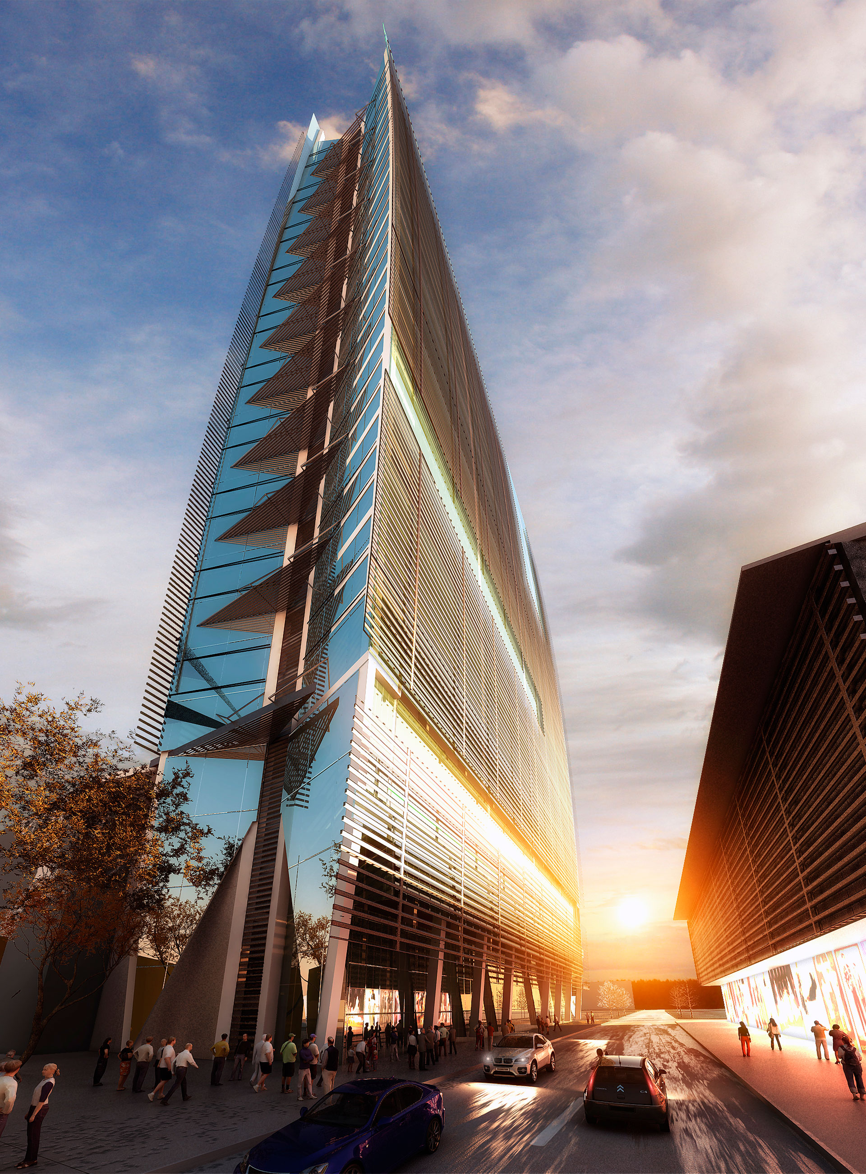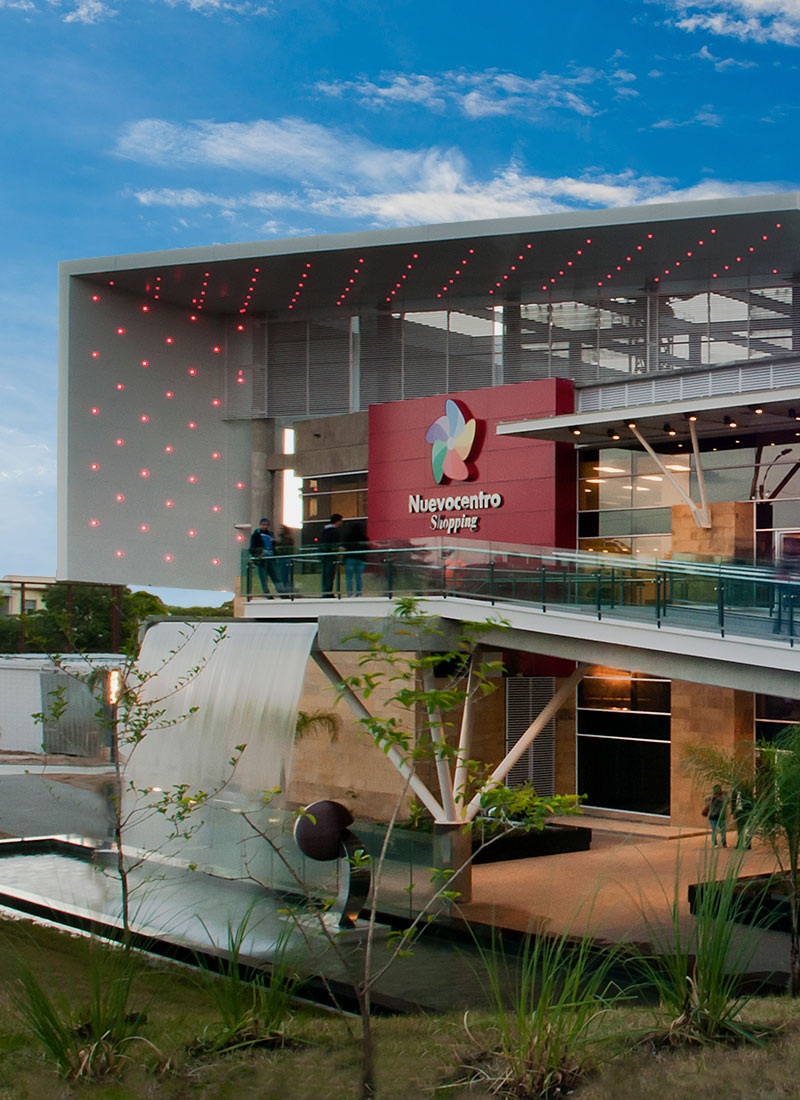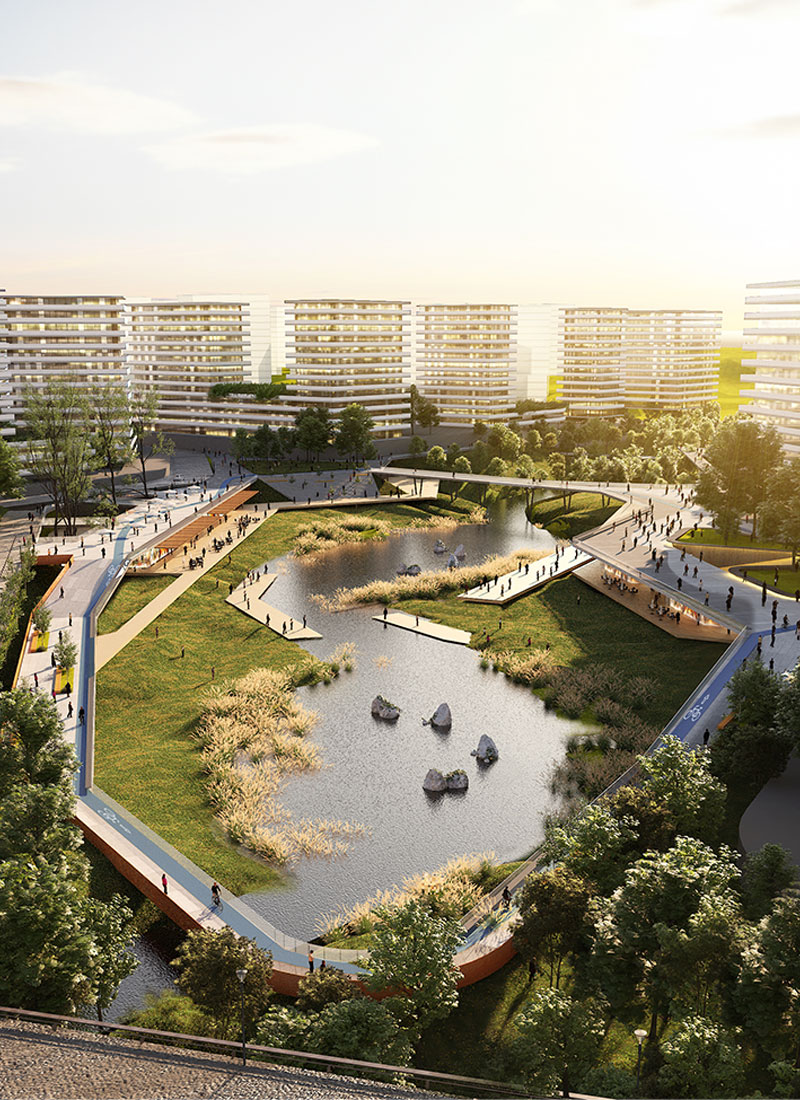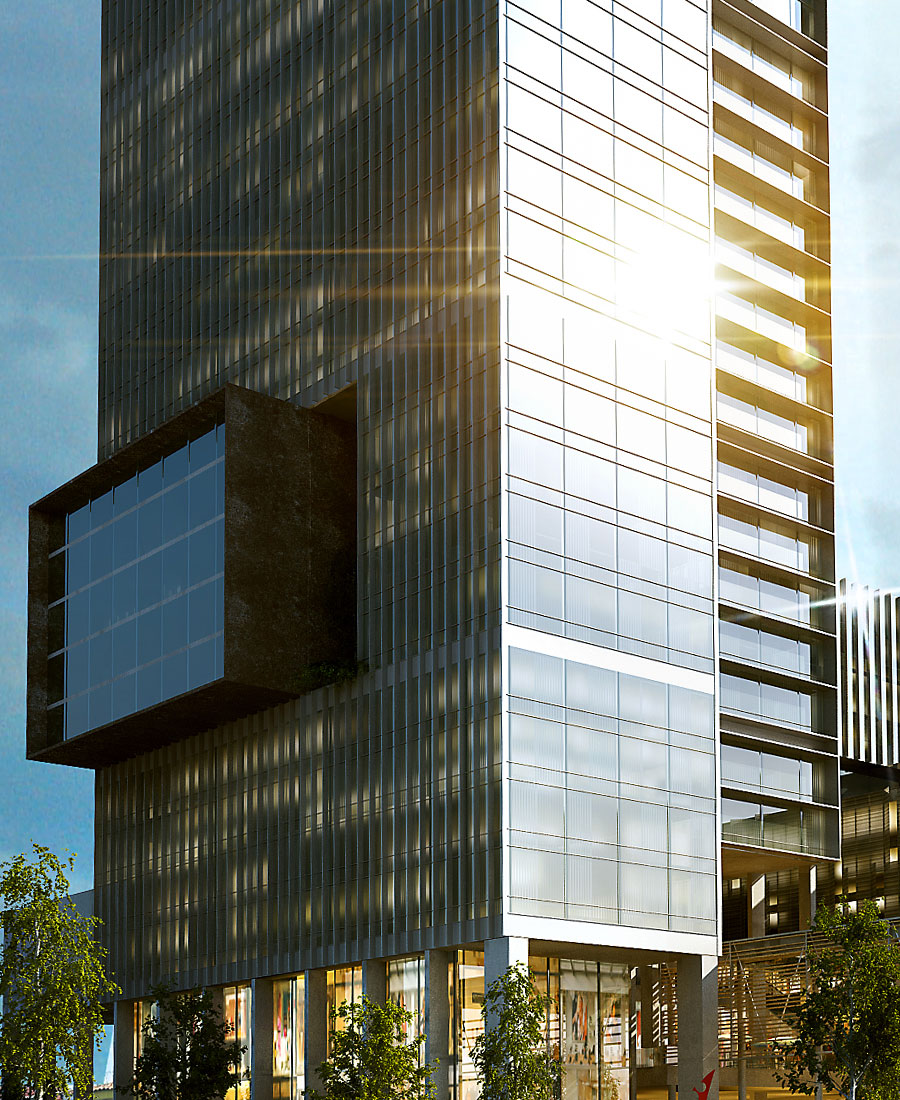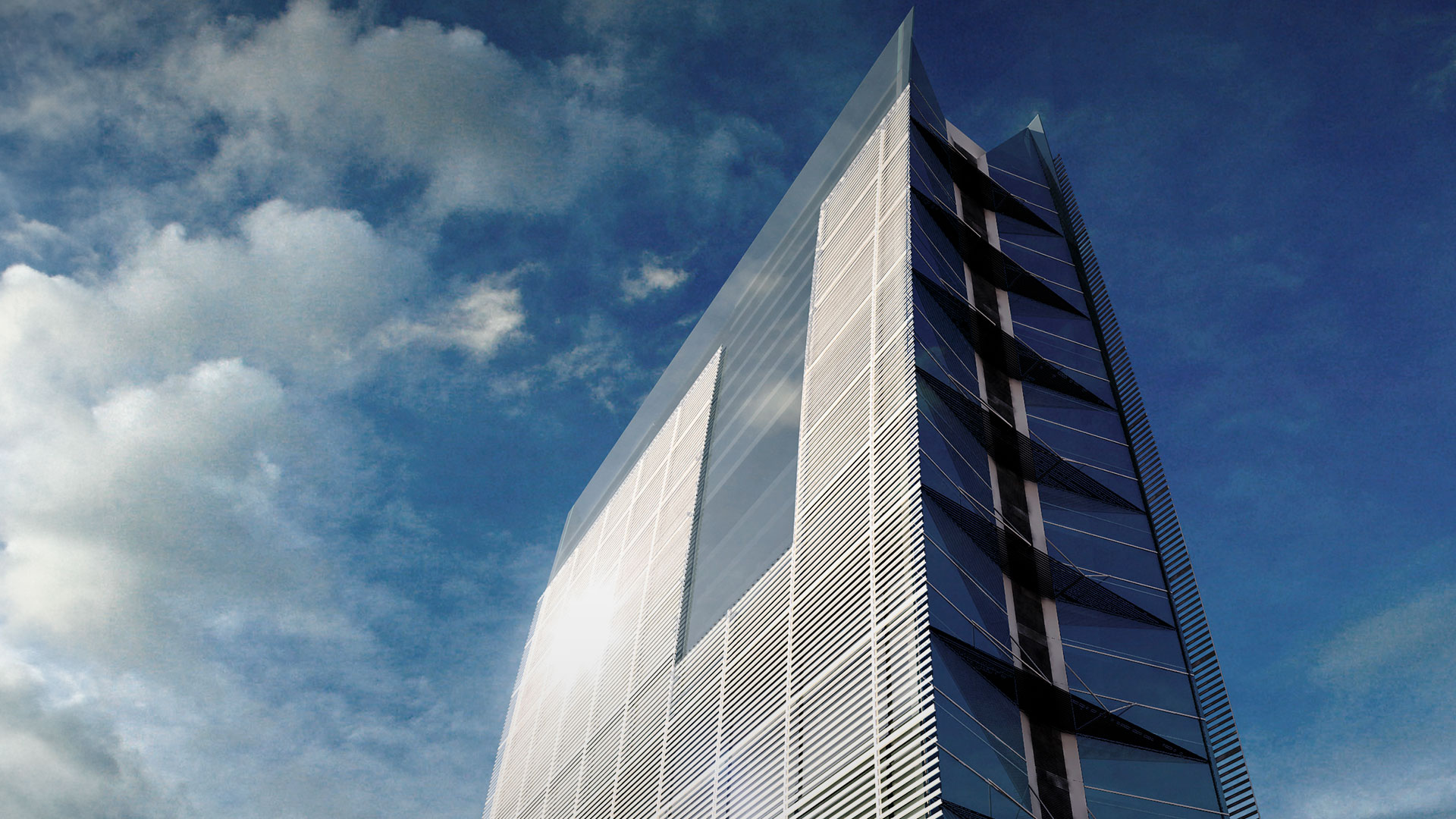

-
Program:
Mixed Use
-
Status:
Concept & Schematic Design, 2012
-
Area:
37 850 m²
-
The Torre Puerto preliminary project emerges as a visionary mixed-use complex, strategically poised within an area marked by burgeoning urban growth in Montevideo, Uruguay. This multifaceted endeavor seamlessly melds residential units, office spaces, retail areas, and a hotel, orchestrating a dynamic interplay among its diverse components.
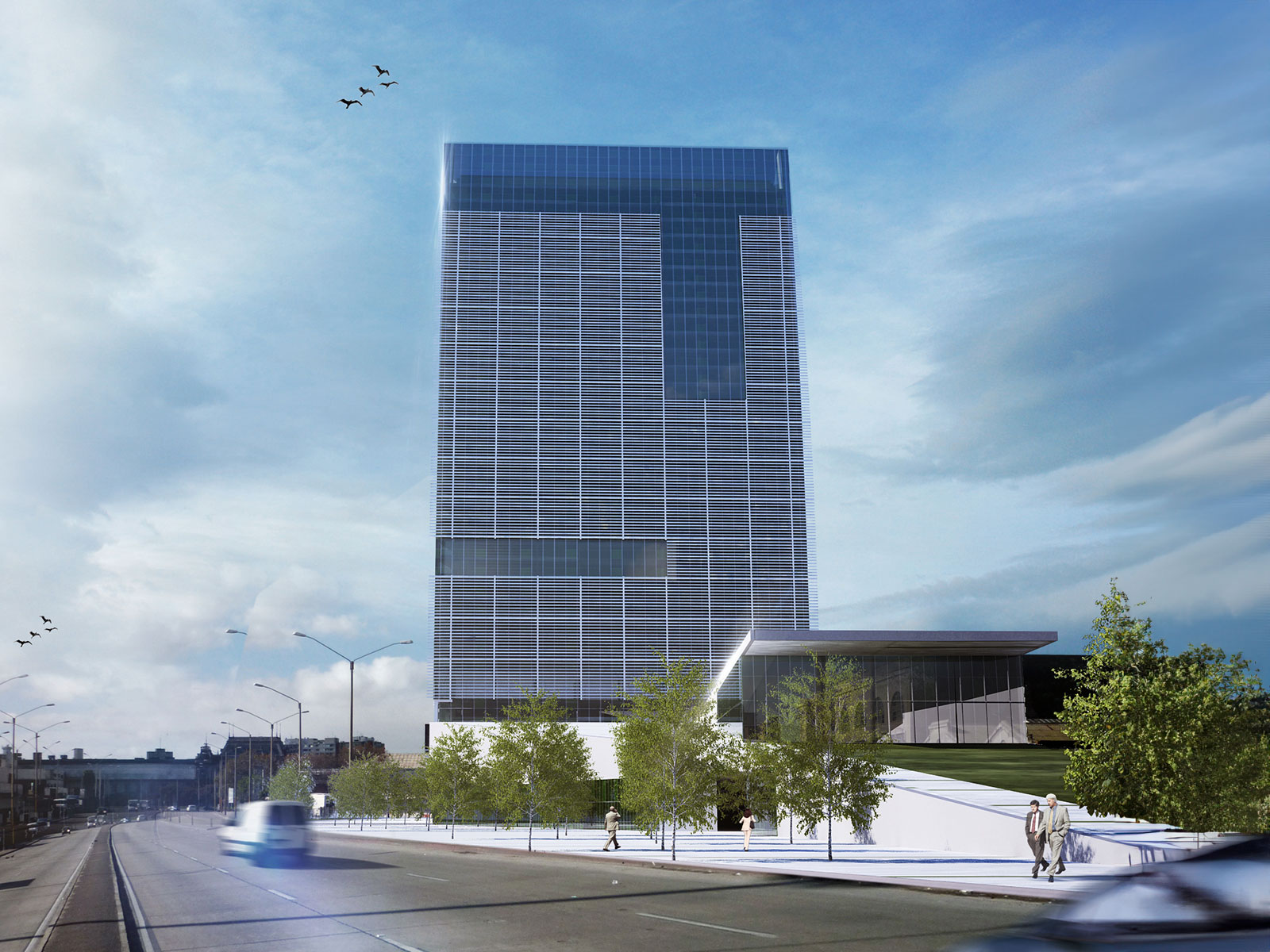
The architectural narrative unfolds around a robust base crafted from reinforced concrete. The ground level, accessible from Galicia Street, unfolds as an inviting semi-pedestrian zone. It’s here that commercial galleries flourish, fostering a vibrant, flexible setting for both business ventures and social interactions. A hallmark of the design is the semi-pedestrian promenade weaving through the base, serving as the grand portal to an expansive green oasis. This park, gracing the forefront of Franklin D. Roosevelt Avenue, aspires to be a novel public realm, ascending from street level to a pedestrian-friendly rooftop above the parking facility, harmoniously blending paved expanses with verdant pockets.
Flanking the base, along Roosevelt Avenue and Río Branco Street, lies an expansive commercial gallery. This space enriches the architectural tapestry, offering a rich mosaic of retail and leisure venues. The central green swath is pivotal in spatial organization, acting as a visual conduit while merging seamlessly with the surroundings, thus amplifying the project's integration within the urban fabric.
Adjoining the base stands the tower, a crystalline edifice that exudes modernity and elegance, anchored by a reinforced concrete skeleton. Its facade, a symphony of curtain walls and metallic lattices, not only tempers the internal microclimate but also sculpts the building's cutting-edge aesthetic. The tower's foundation, in alignment with the base, accommodates the main lobby off Río Branco Street and includes parking solutions extending to two subterranean levels.
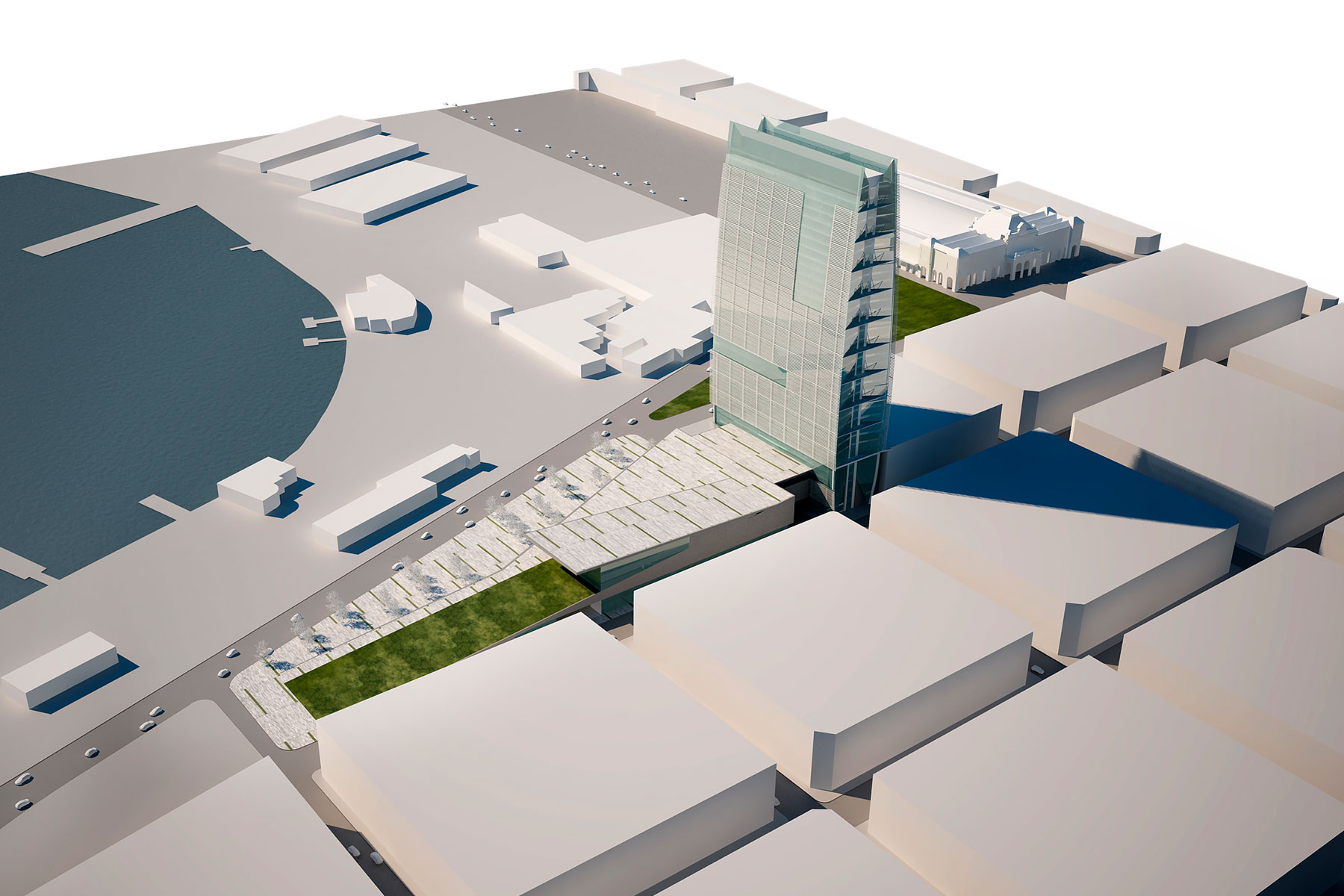
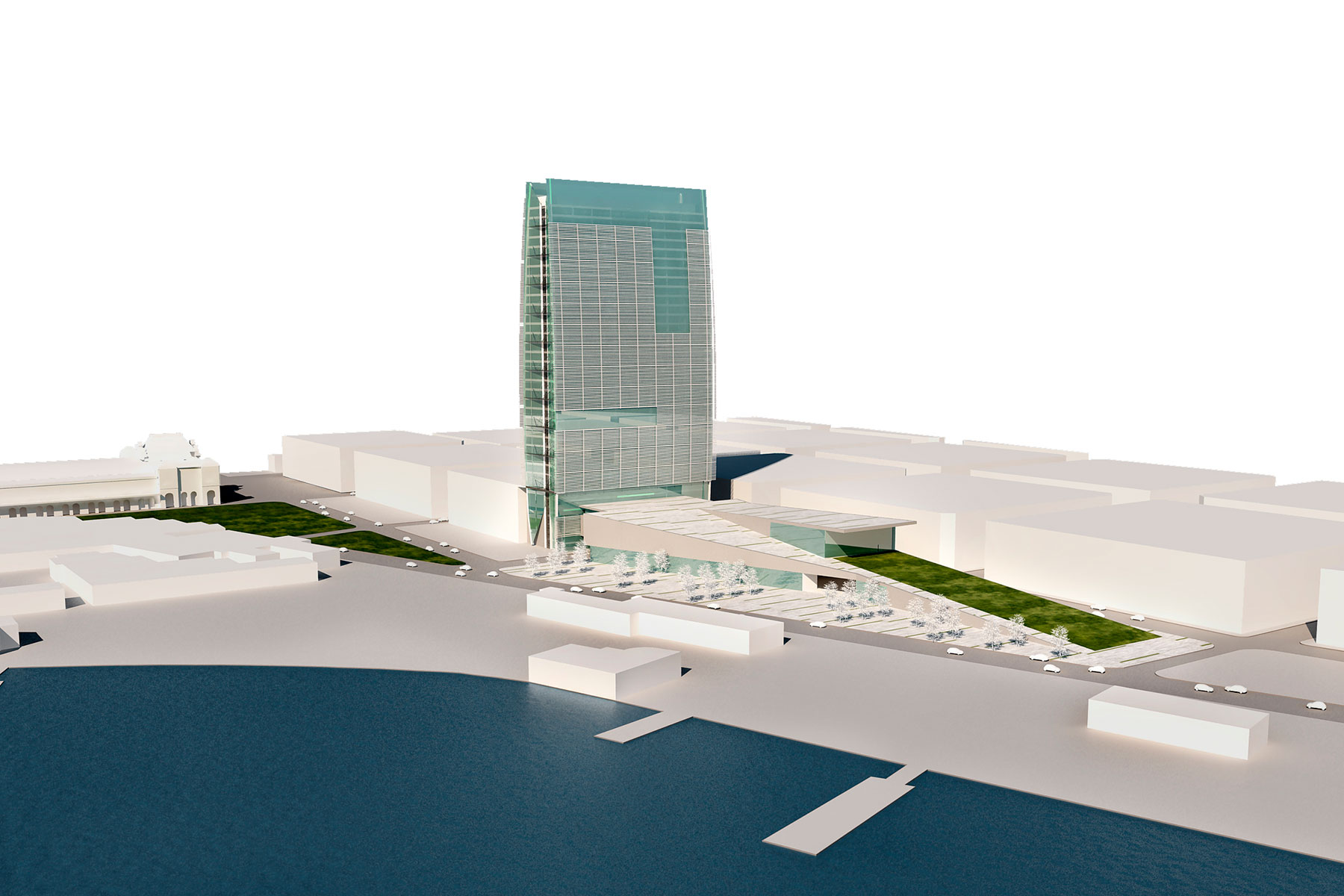
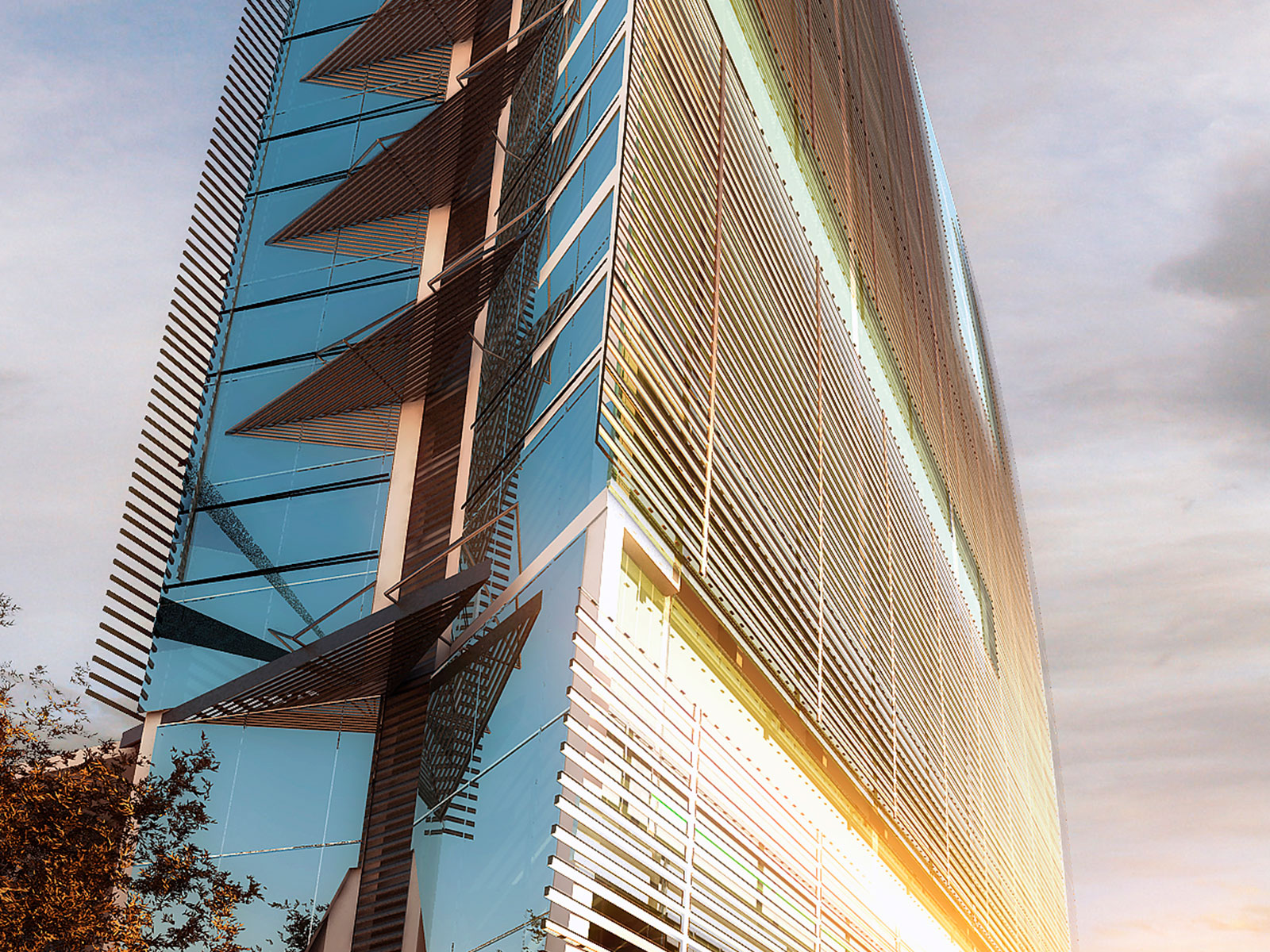
The expansive lobby is a hub of comfort and functionality, equipped with lounging zones, meeting spaces, a prominent room, sanitary facilities, and sophisticated access control systems. The interior design ethos champions a welcoming, utilitarian ambiance, ideal for both social and professional convergence.
In the residential spectrum of the tower, offerings range from efficient studio apartments to expansive 1 to 3-bedroom units, catering to a broad spectrum of lifestyles and preferences. The hotel and residential quarters claim the floors from the 7th to the 18th, while the office spaces commence from the 19th floor upward, ensuring a harmonious coexistence of various functions and fostering an environment of tranquility and focus.
Torre Puerto stands as a testament to innovation and versatility, a beacon designed to enrich Montevideo's urban landscape. It pledges a symphonic blend of living, working, shopping, and leisure spaces, all interwoven to enhance the urban experience.
