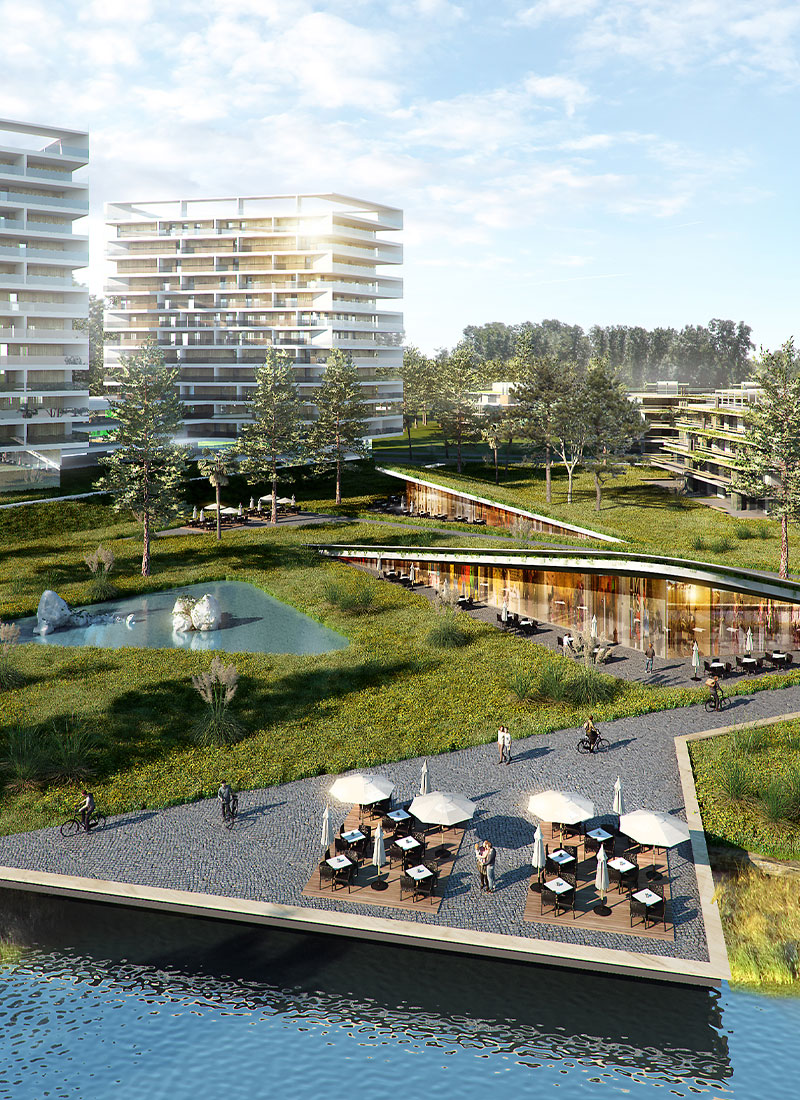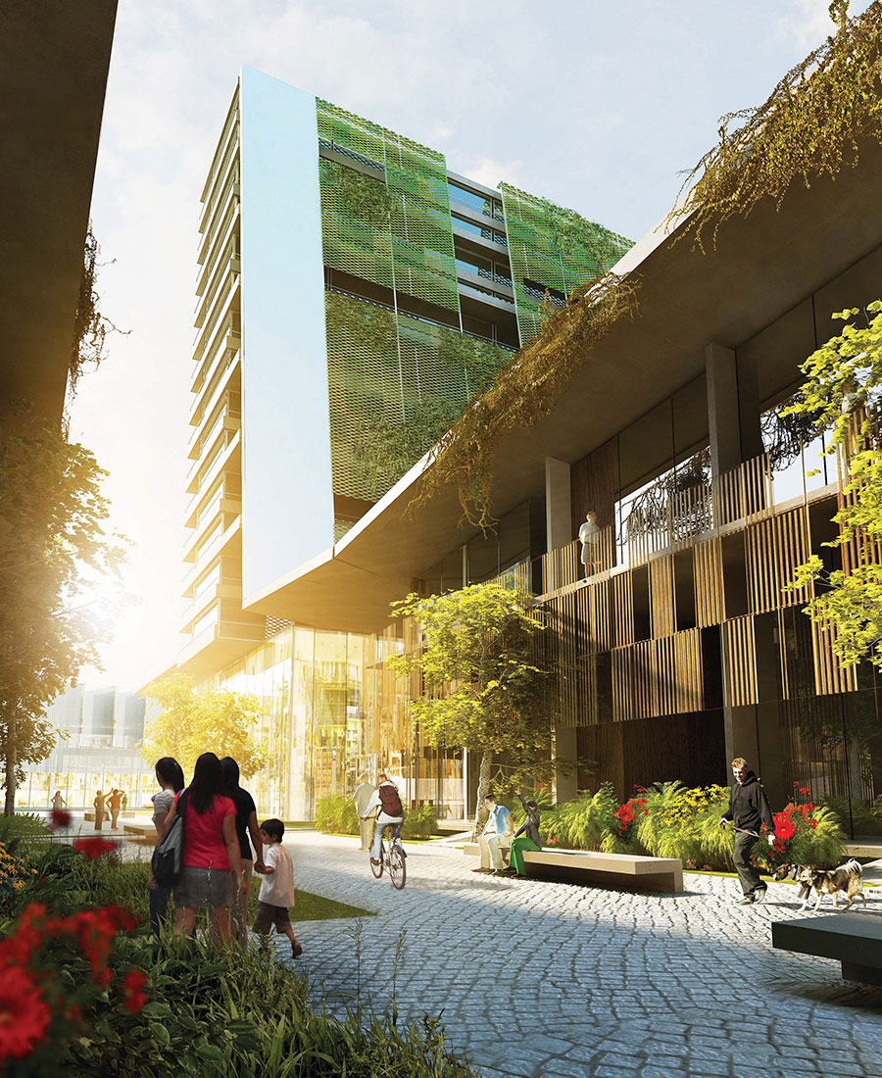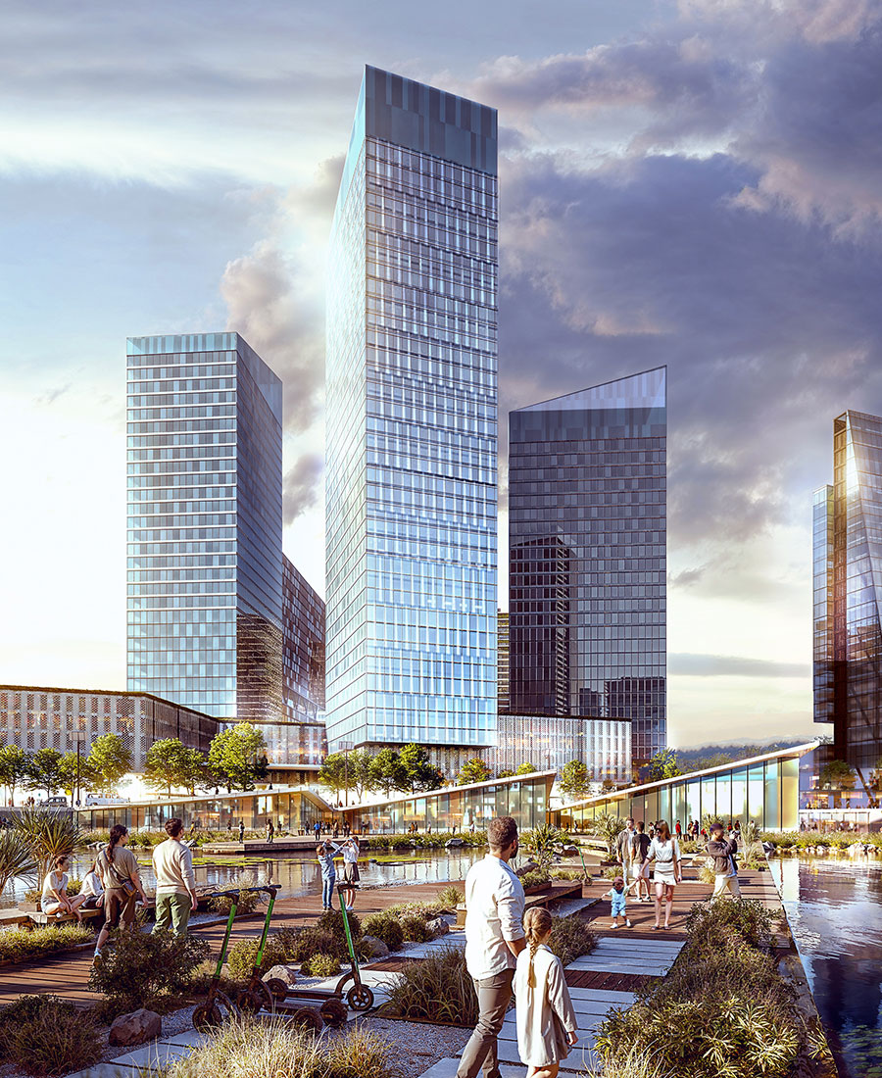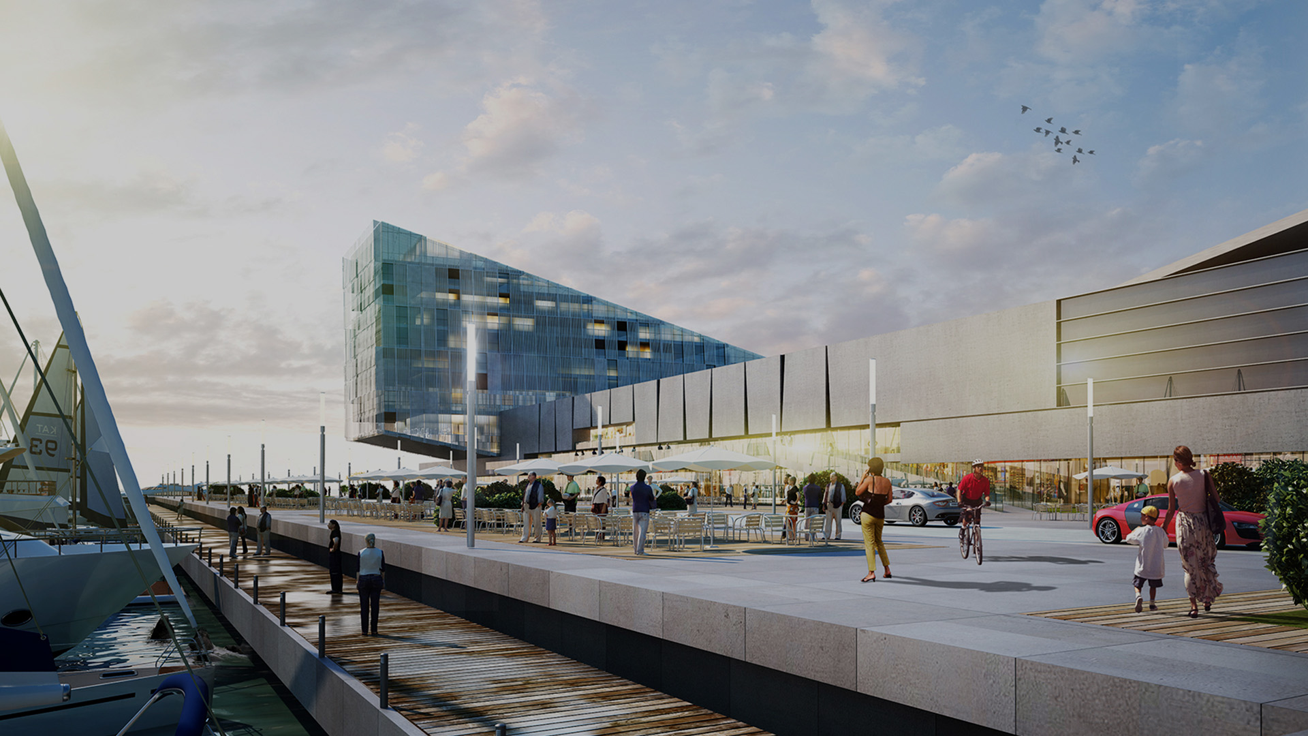

-
Program:
Urbanization
-
Status:
Concept & Schematic Design
-
Area:
150 000 m²
-
This residential development, featuring a harbor and associated services, is located on the coast of Maldonado, in a sector privileged for its extensive waterfront. The proposal aims to shape and qualify the coastal space, achieving maximum visual permeability and creating landmarks in the landscape for the recognition of the enclave.
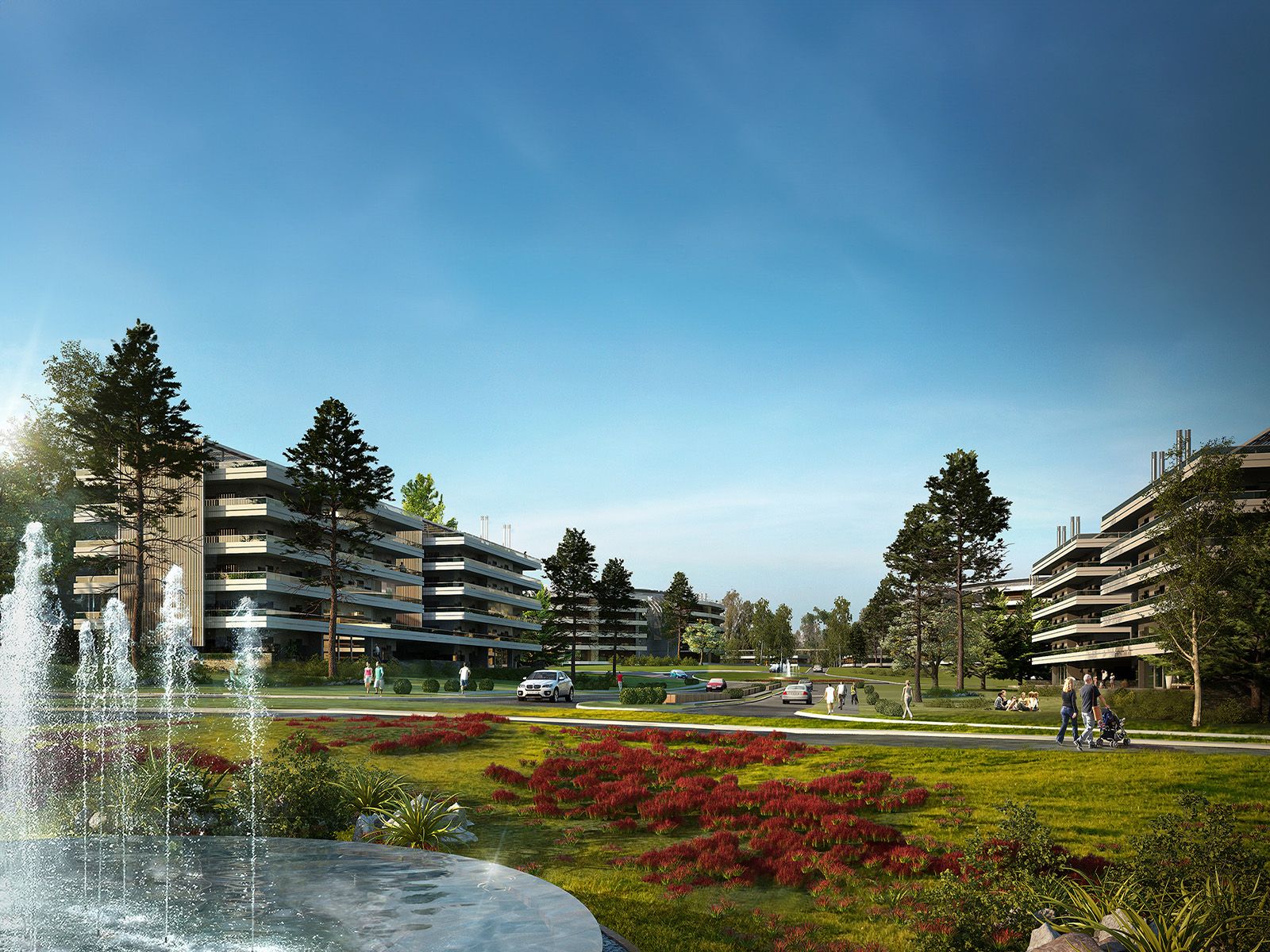
The challenge is to seek a dual dimension in design quality: urban at the level of the complex and architectural at the level of the objects that comprise it. The landscape is the existing natural support and is present throughout the proposal, qualifying various spatial events with native plant species of varying colors and sizes.
The land inherits a subdivision of deep lots perpendicular to the coastal edge. In response to this scheme, its occupation is reconfigured through parallel strips that achieve maximum spatial connection to the sea and generate open areas designated for parks, sports, and recreational spaces.
The topography, naturally sloping towards the coast, and the morphological variety of the different residential complexes, add character and equip the natural territory with a strong calling to the sea. A large open front is proposed, where the public enters the natural park through pedestrian walkways.
The band closest to the coast is defined by a series of terraced buildings with oblique fronts that interact with each other and with the topography, framing the landscape. Two curved buildings are strategically placed, giving a dynamic order that organizes and articulates the ensemble. Finally, a series of low buildings inserted in the forest are organized in a landscaped sector.
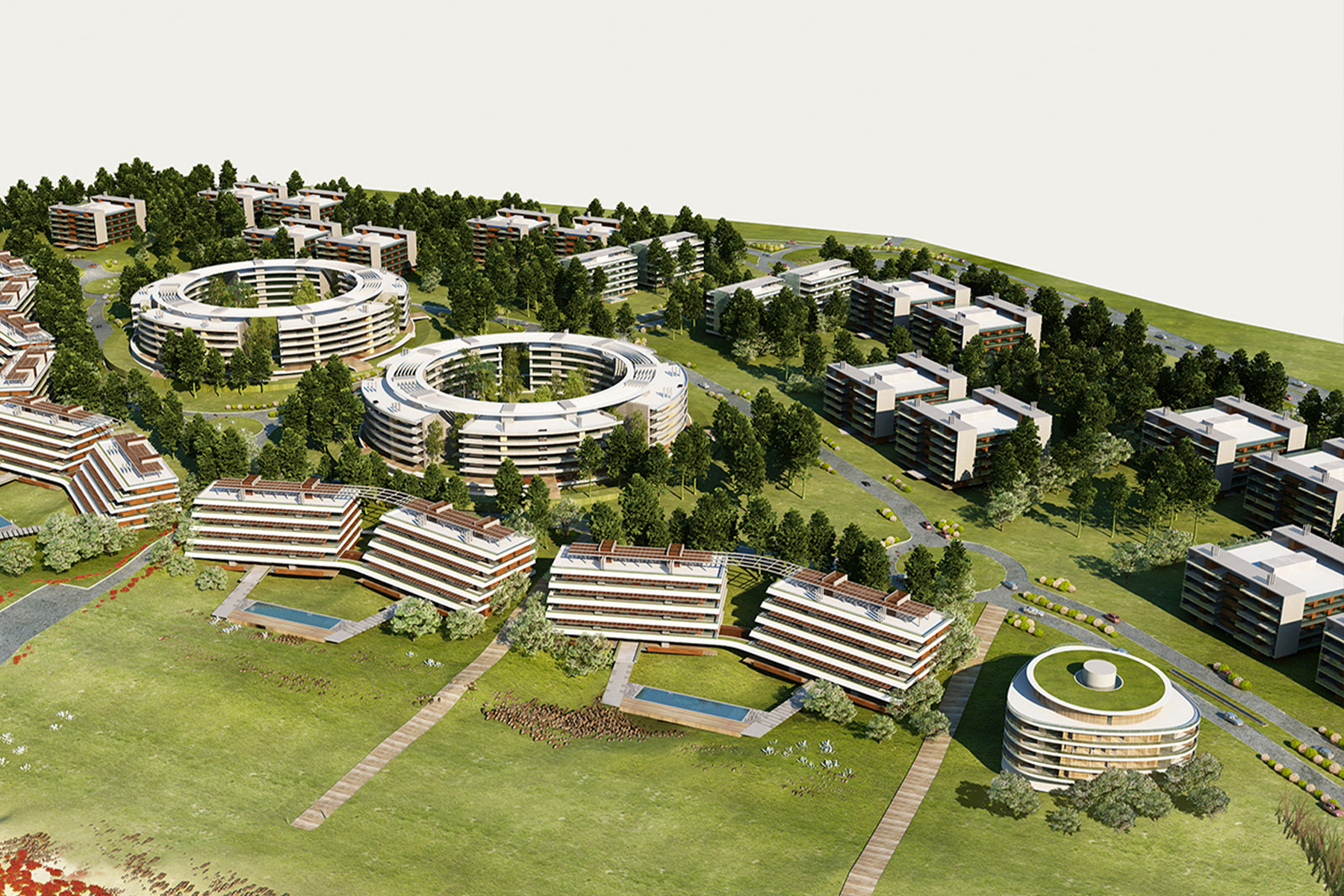
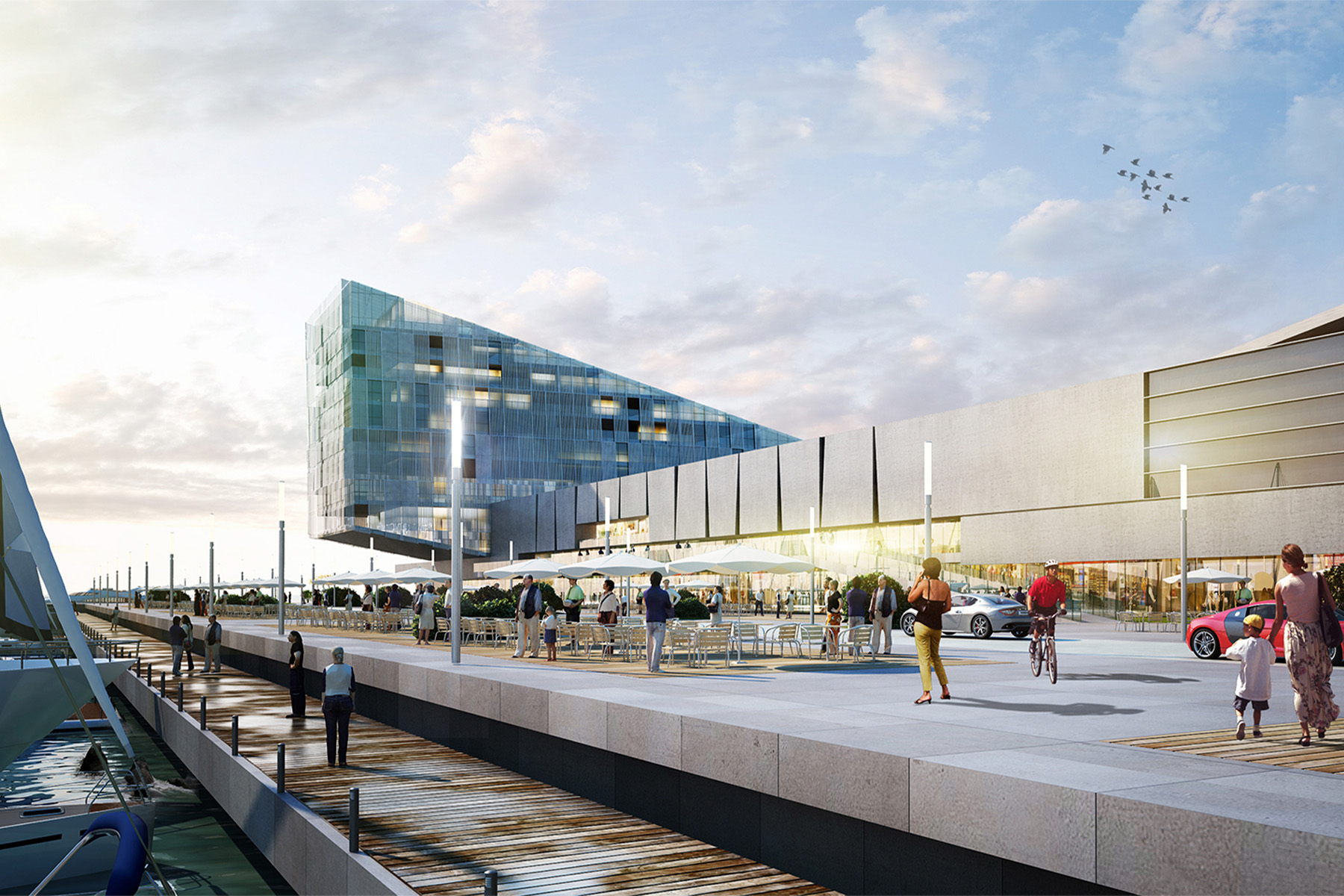
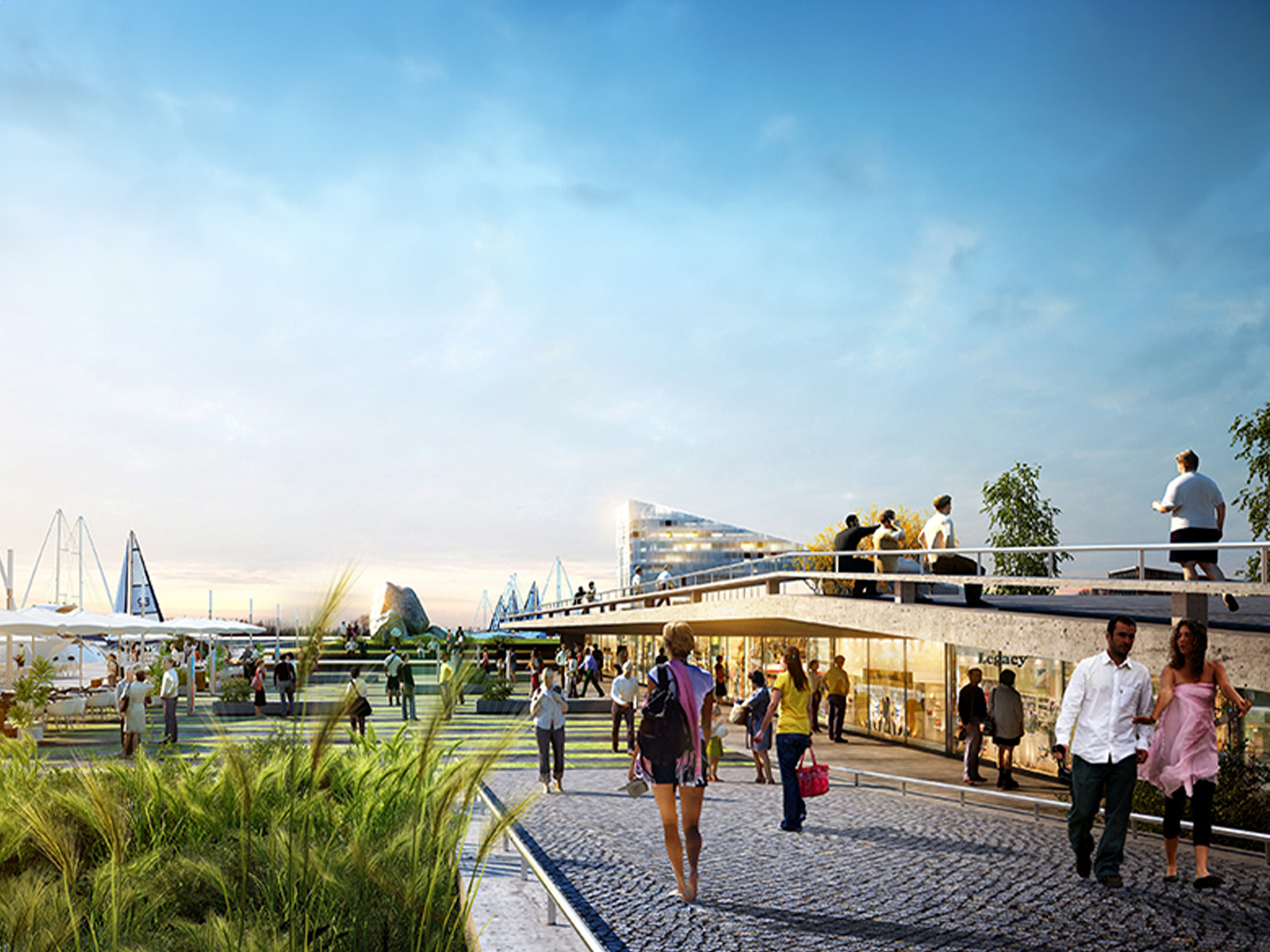
The area designated for the harbor park is envisioned as a new public front with a gastronomic promenade, commercial area, and leisure spaces that include a hotel and casino.
The road reconfiguration enables greater and more efficient accessibility. Strategic vehicle entrances and pedestrian paths are planned, conditioned by vegetation and urban equipment. The proposal reinforces leisure activities associated with the natural conditions offered by the place.
The landscape is a project subject, adapted to multiple scales, tailored to each area with the aim of diversifying and amplifying the experience of enjoying the outdoor spaces. The goal is to achieve continuity and visual permeability to the natural park and the formation of strategic landscape landmarks for the recognition of the enclave and the enterprise. The buildings, due to their location and formalization, confer a unique profile, a horizontal and recognizable silhouette from a distance that establishes formal associations with the natural landscape.
