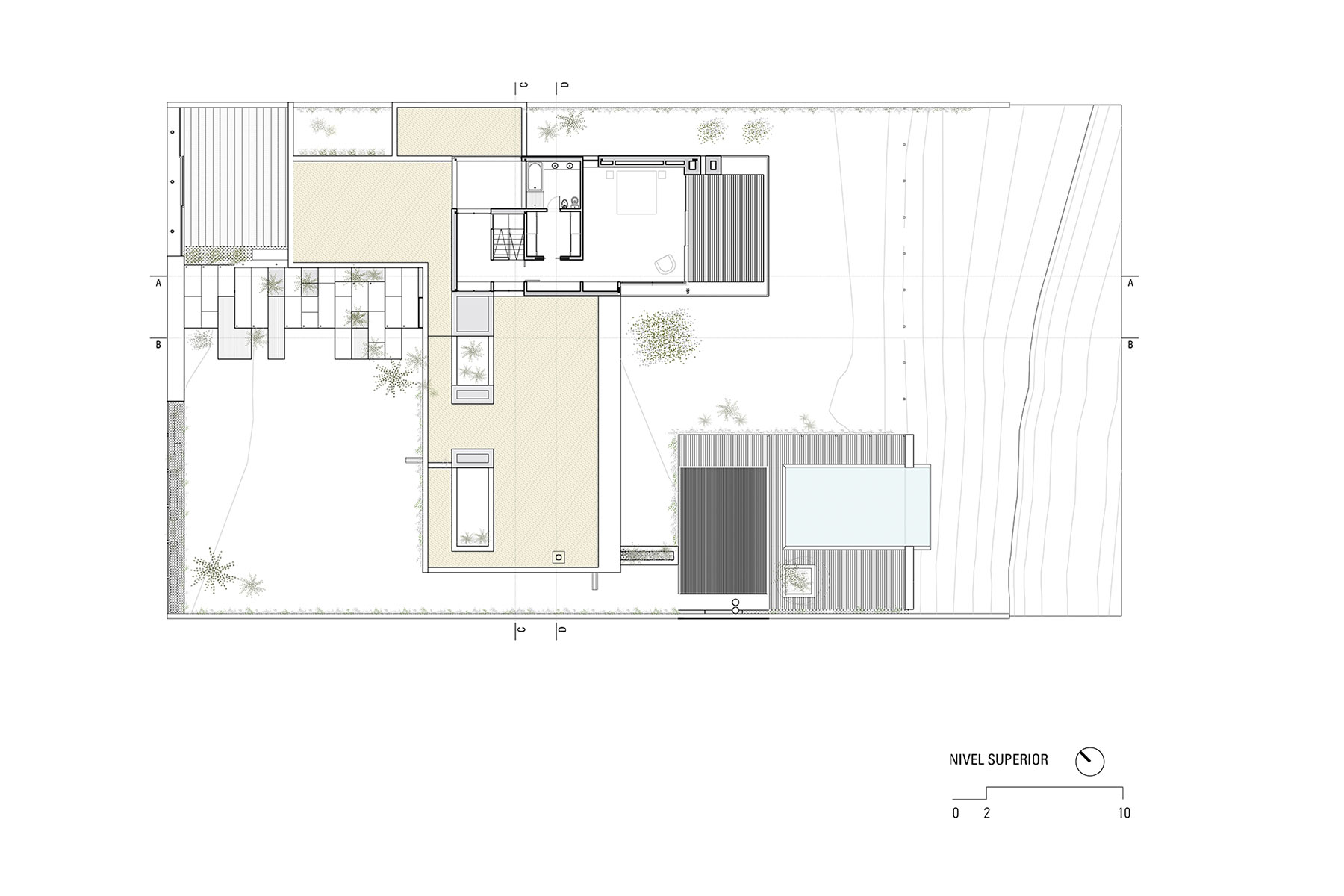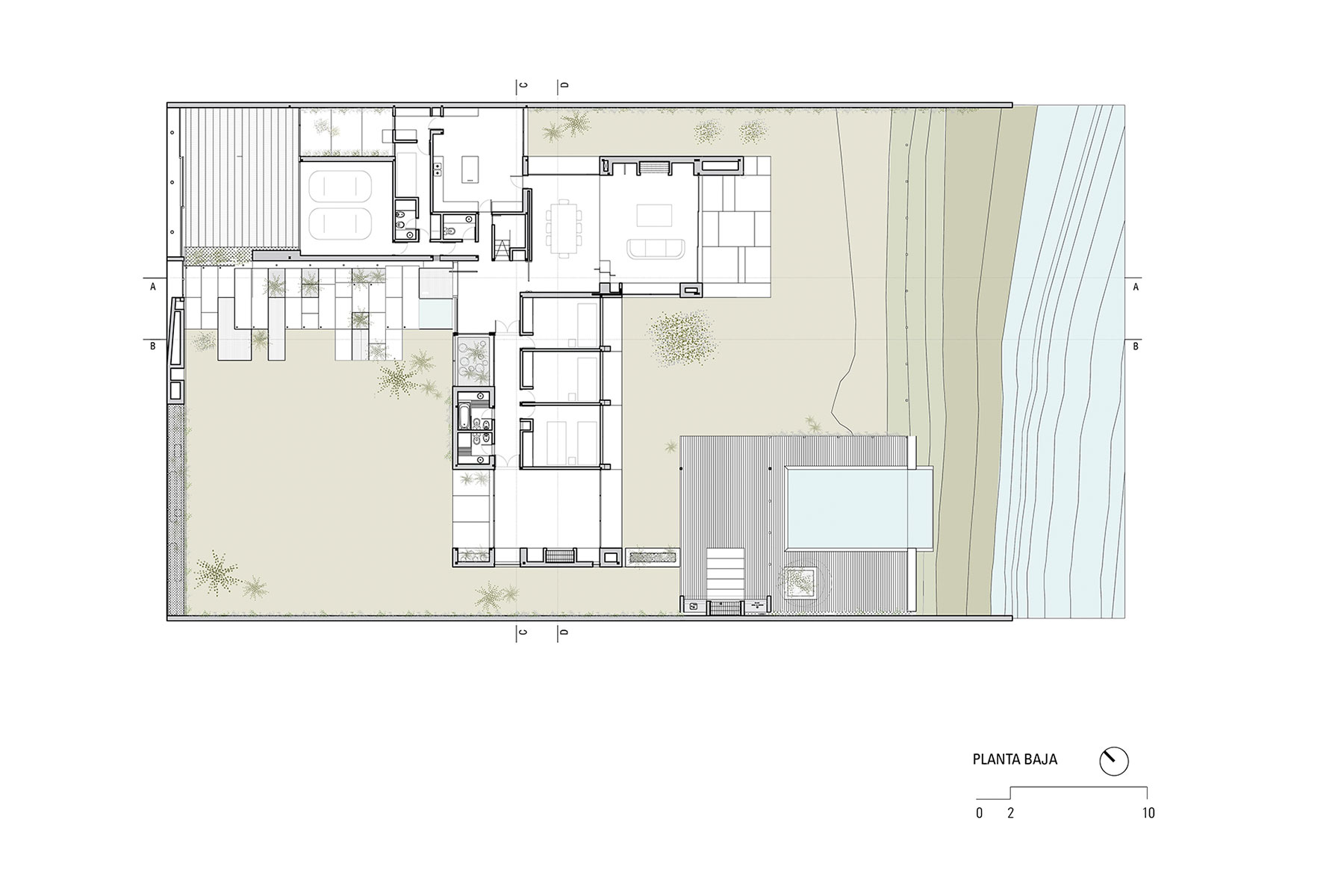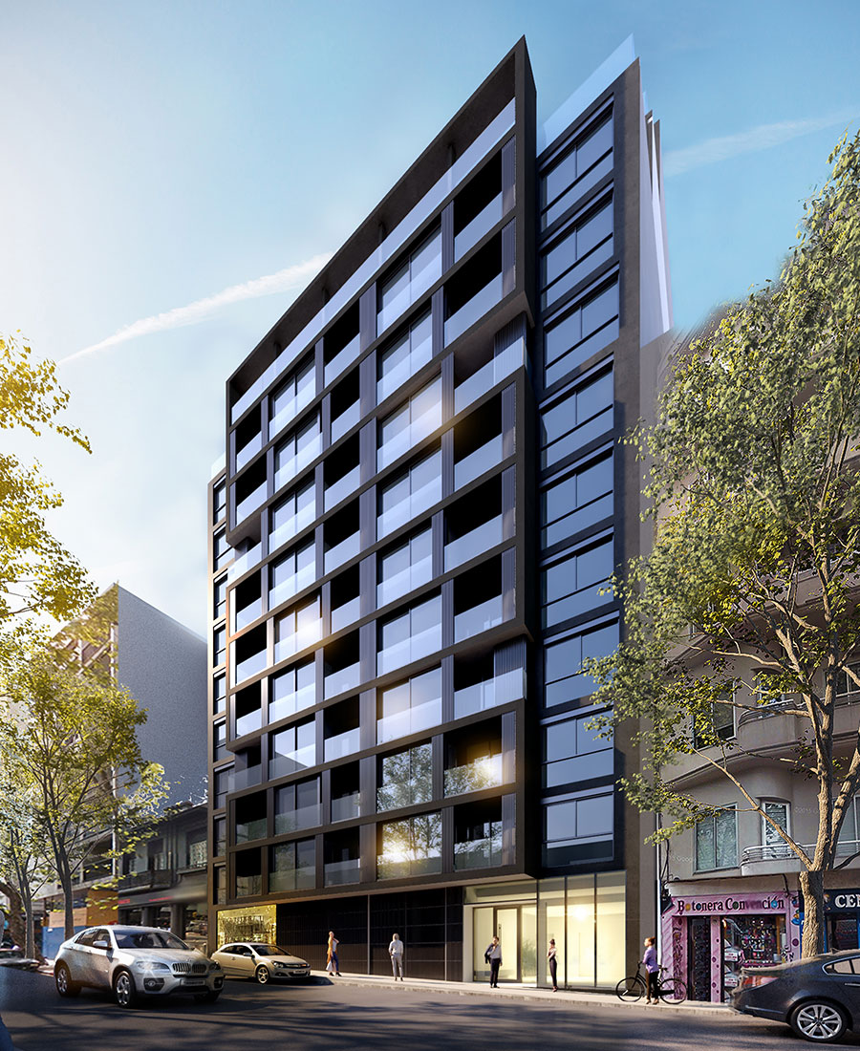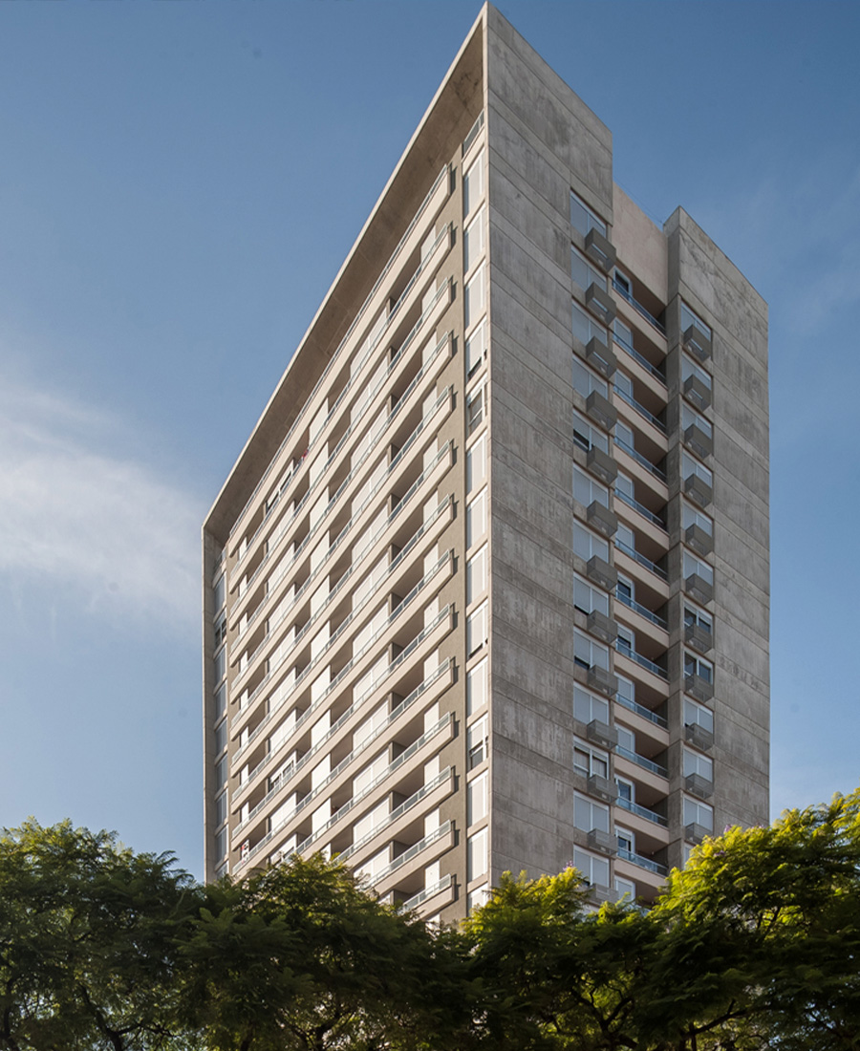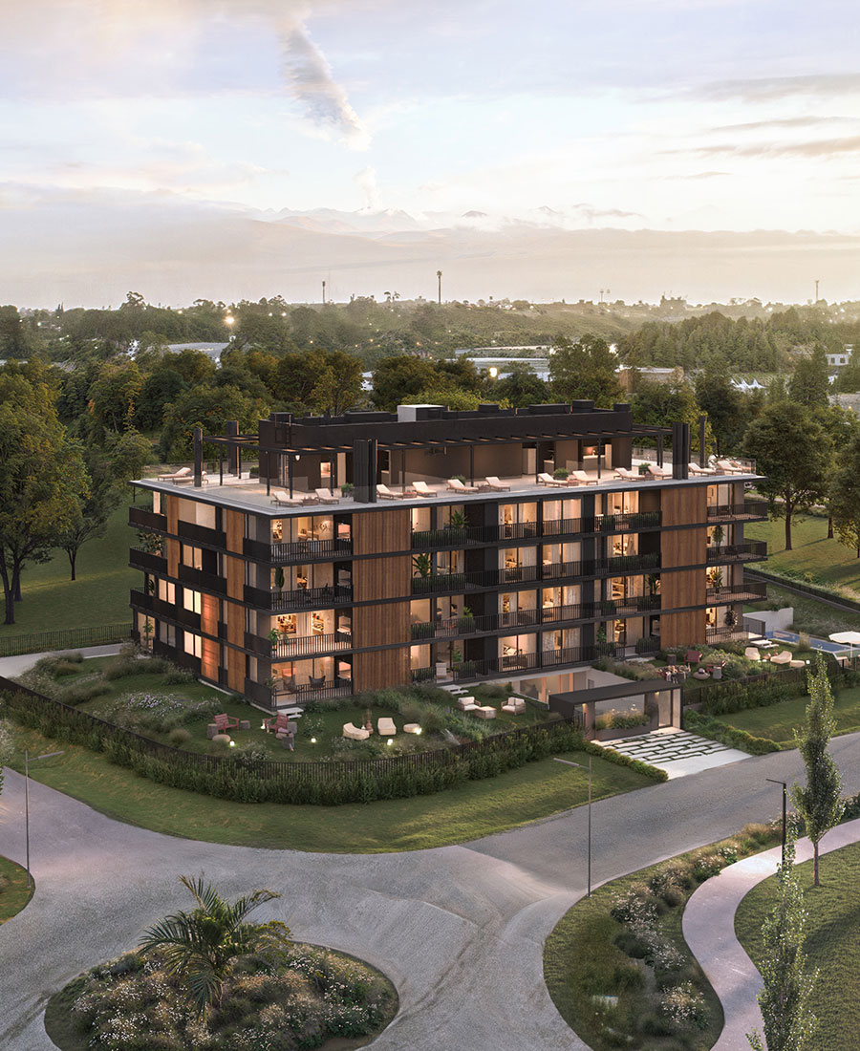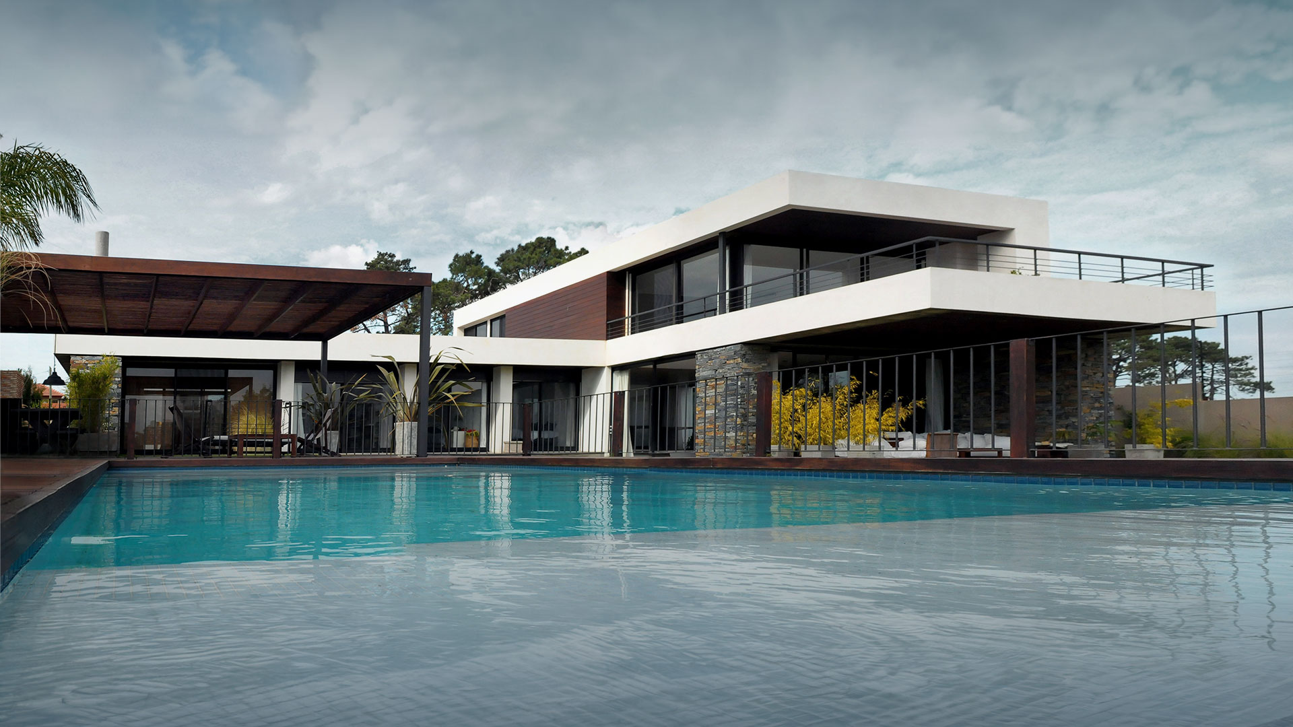

-
Program:
Residential
-
Status:
Built, 2007
-
Area:
450 m²
- Location:
-
This single-family residence, located in the garden district of Parque Miramar in Canelones, Uruguay, stands out for its modern and functional architecture, adapted to a lakeside environment that encourages a lifestyle closely connected with nature.
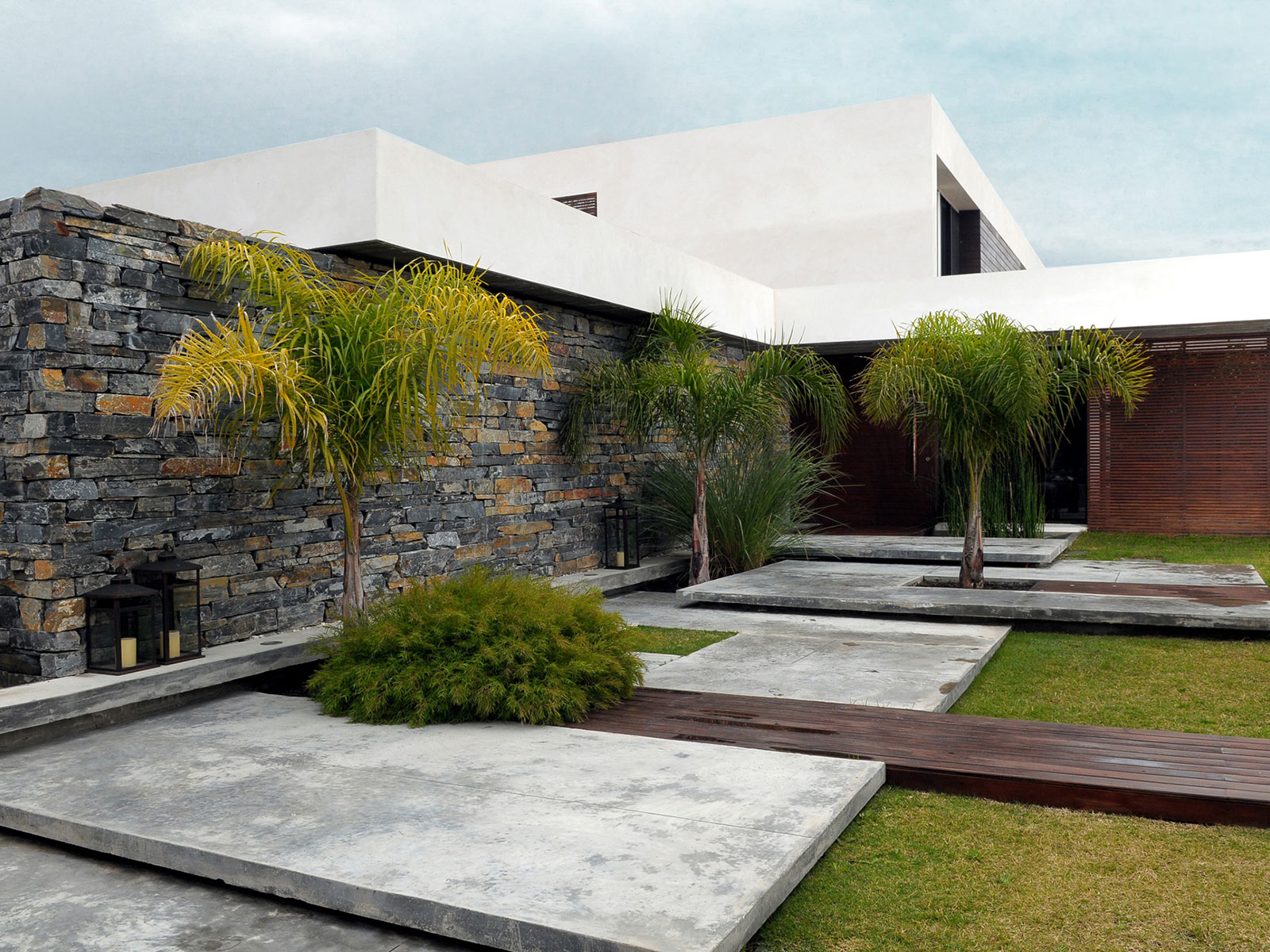
The structure is distributed over two levels, with a ground floor of 251 m² and an upper floor housing the more intimate area of the house, covering 86 m². Well-defined spaces include a master suite on the upper floor with views of the lake and two additional bedrooms. On the ground floor, you'll find service areas, a social bathroom, dining and living room with a wood-burning stove, kitchen with breakfast space, a study, a garage for two cars, a barbecue area, and a pool zone with a solarium.
The interior spaces feature a variety of floorings, such as slate, ceramic, and polished Portland cement, defining each area uniquely. The choice of materials reflects a balance between durability and contemporary aesthetics, with architectural details like wooden and ceramic baseboards, and thresholds of salt-glazed stoneware contributing to the overall elegance of the design.
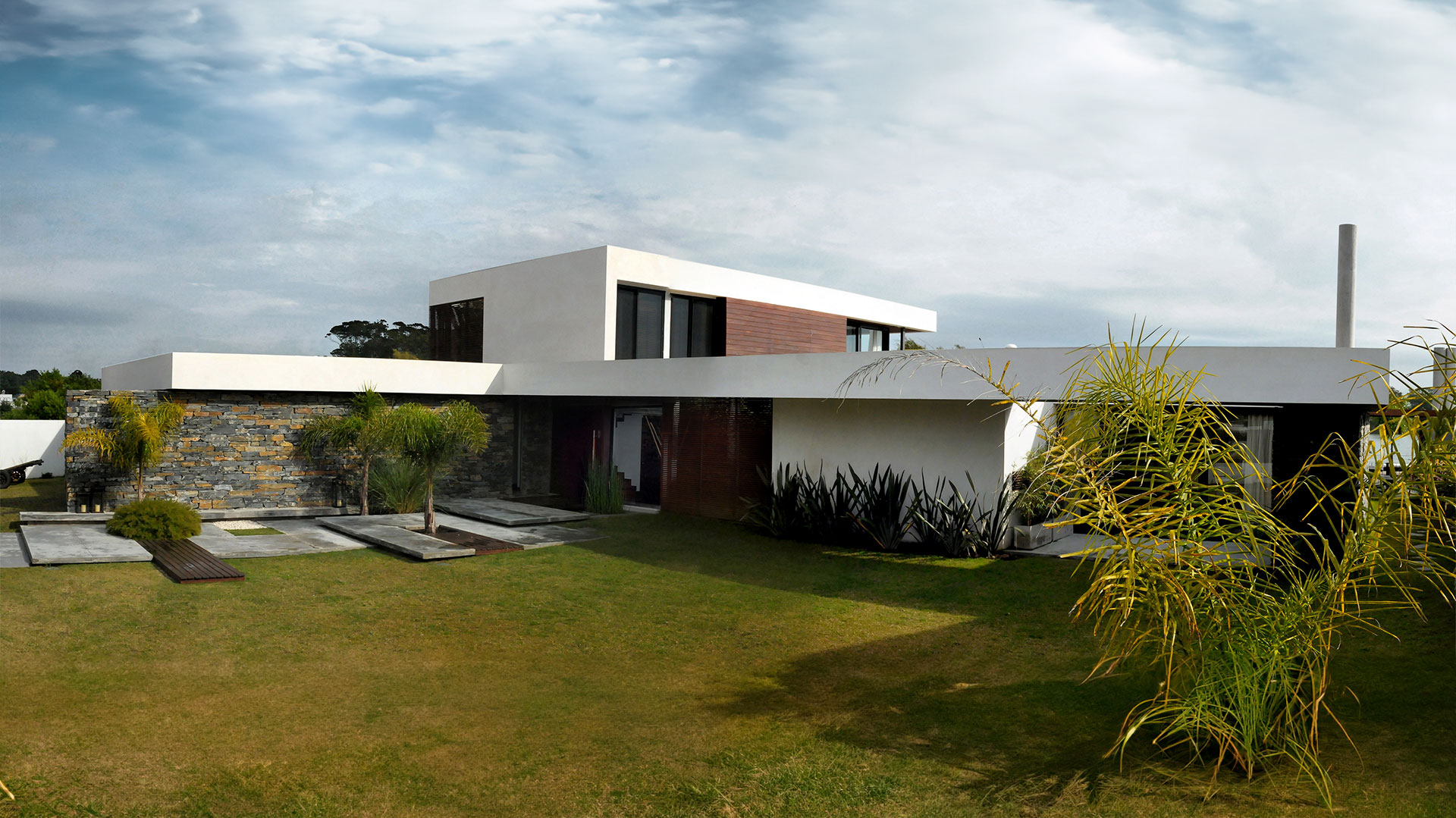
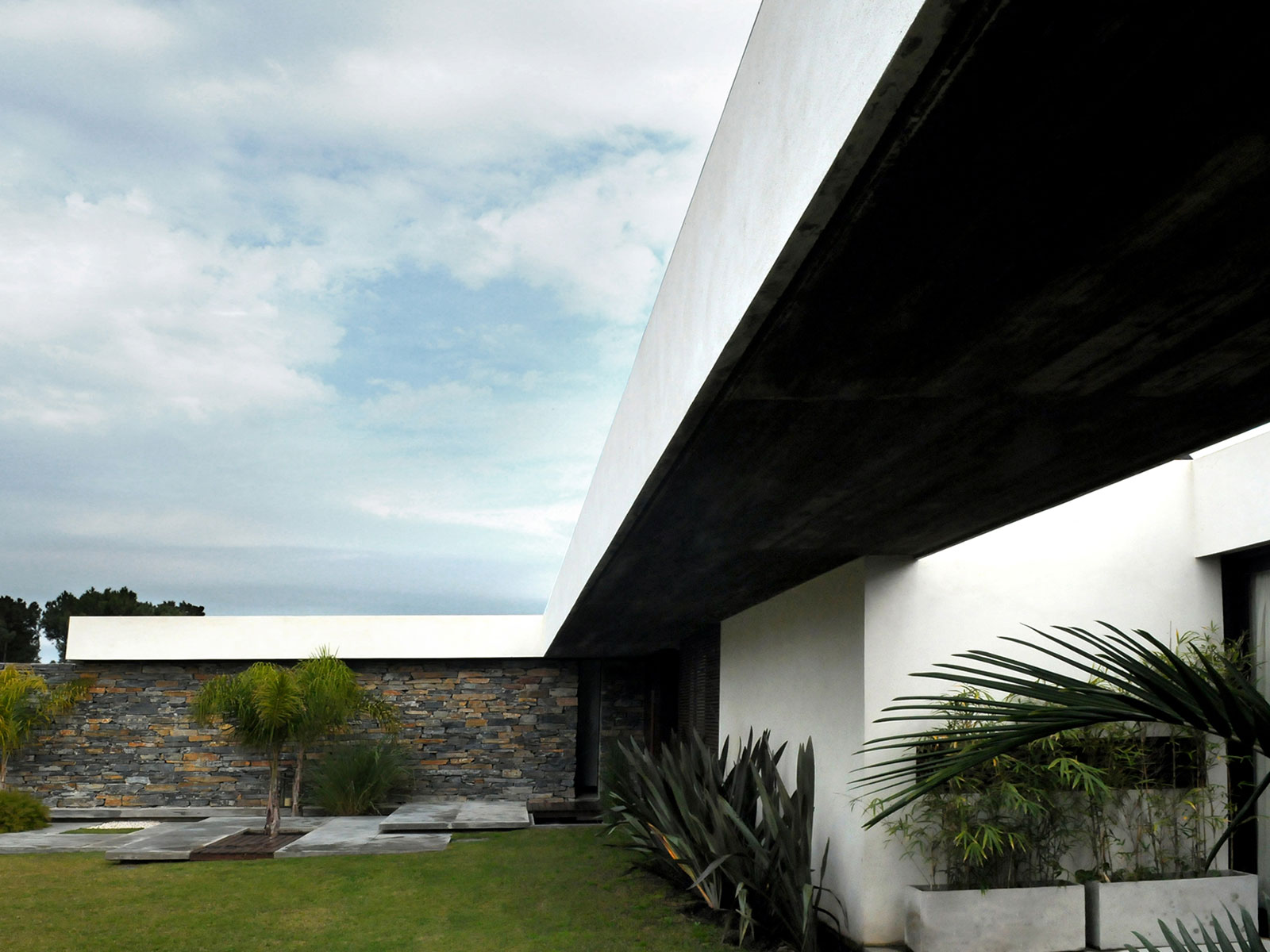
Externally, the residence boasts a porch and a spacious balcony with views of the lake. The combination of double walls, polished cement, touches of stone, and wooden elements like pergolas and decks adds warmth, connecting the residence with its natural surroundings.
In its architectural proposal, Residence PZ elegantly merges modern functionality with warmth, creating a home that seamlessly integrates with its environment and offers a unique living experience.
