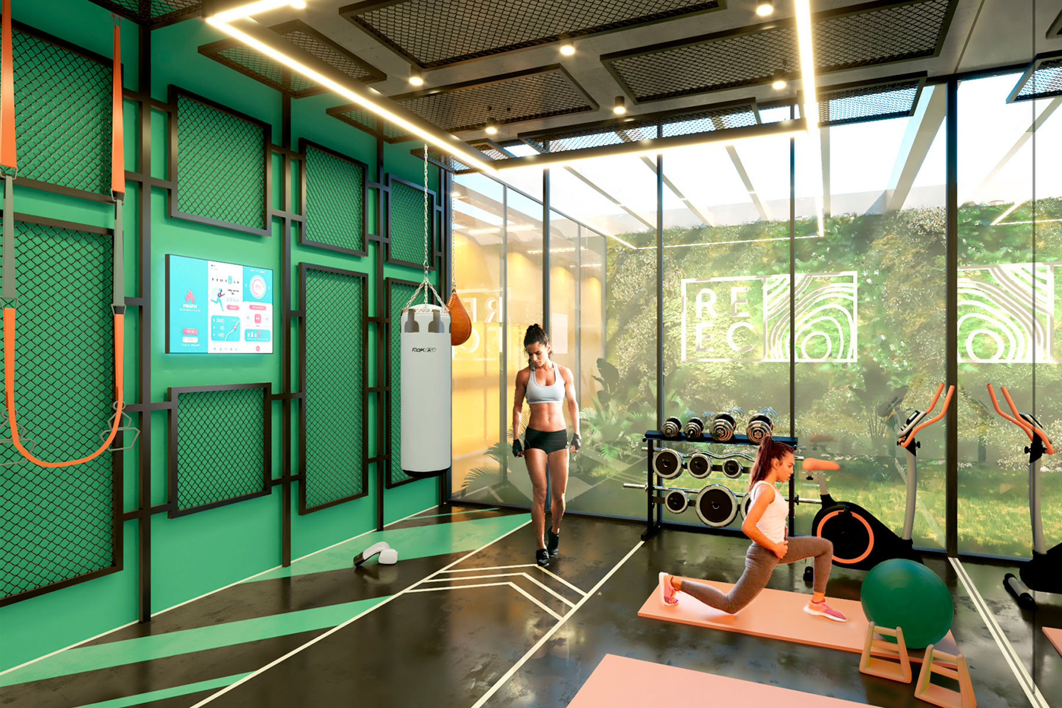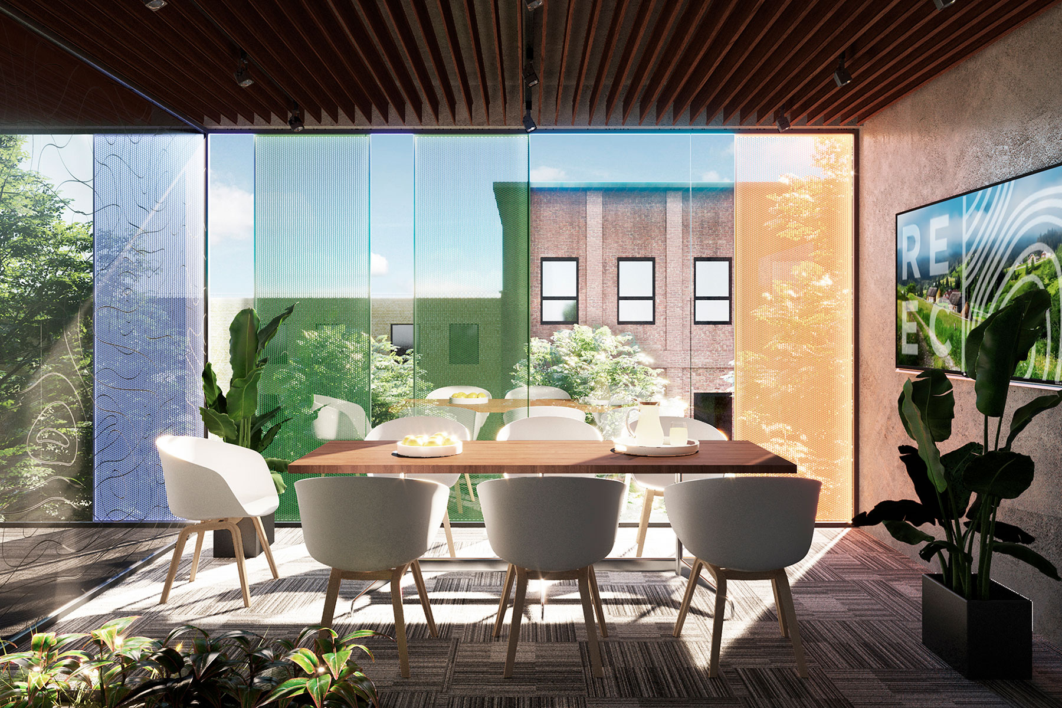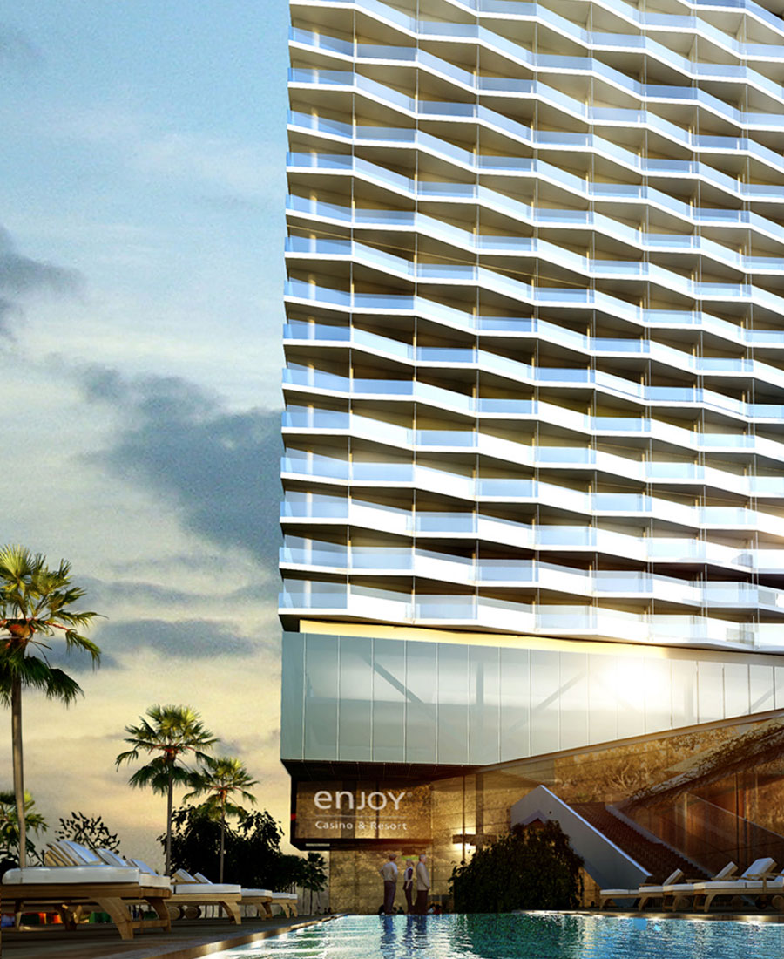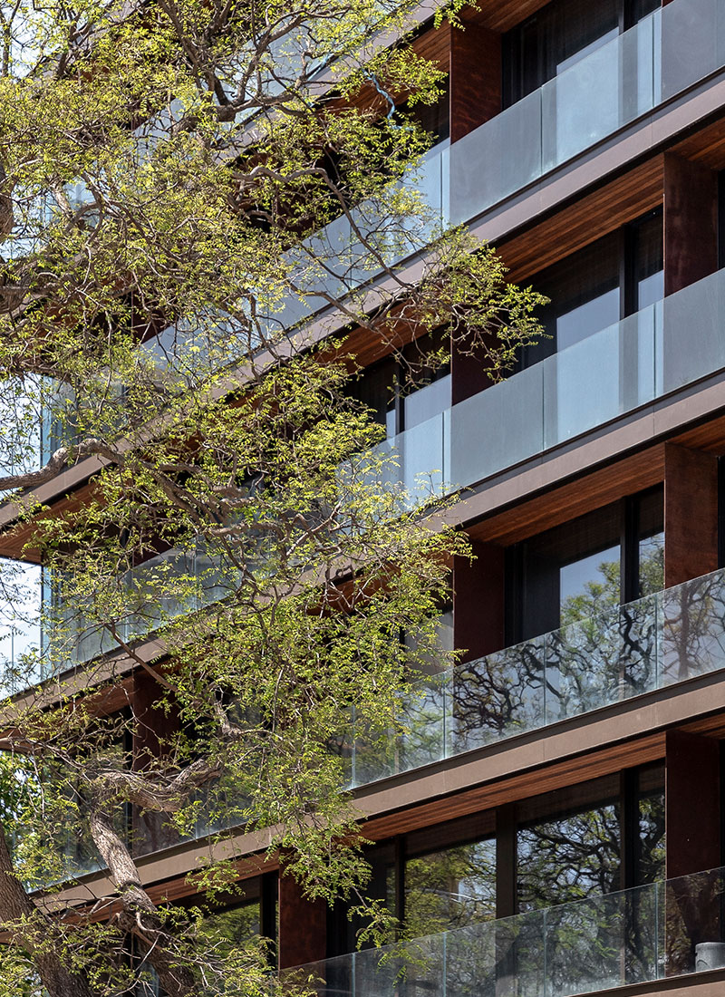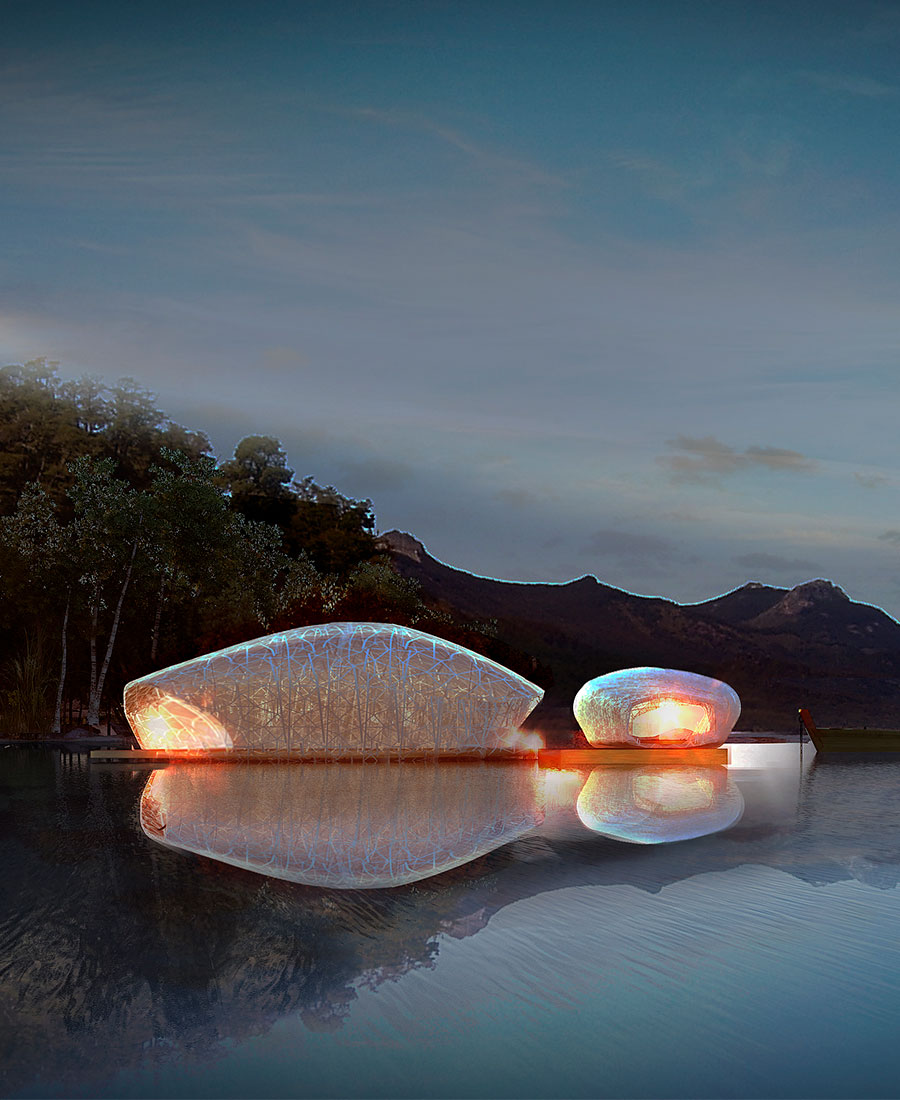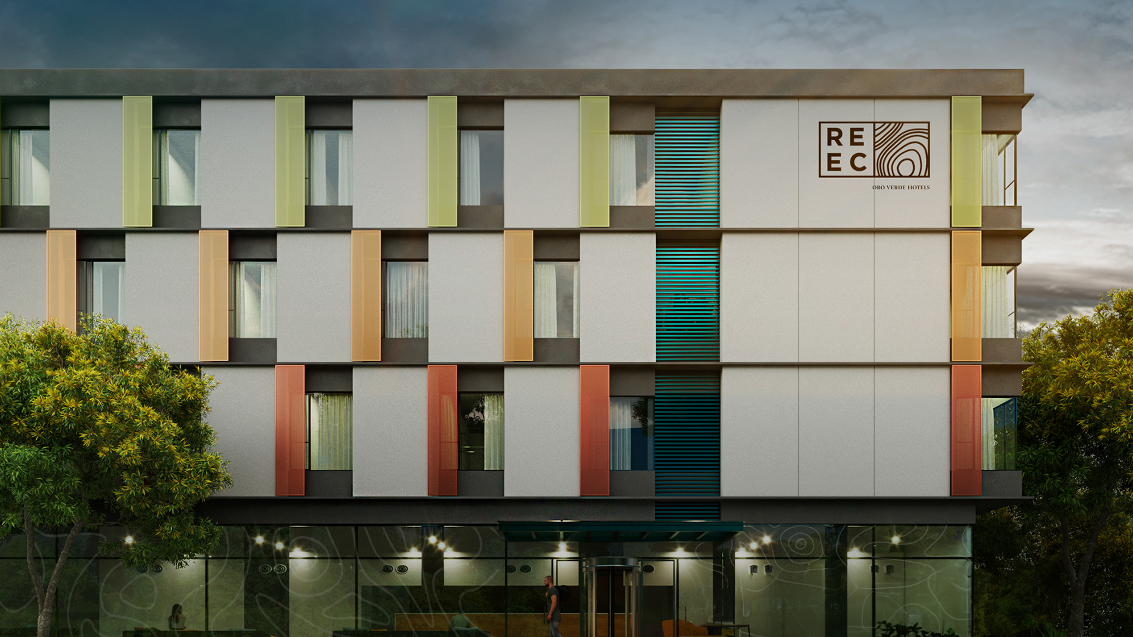

-
Program:
Hotels
-
Status:
Brand identity manual, 2020
- Location:
-
REEC is a new hotel line developed for the Oro Verde Hotels chain in Ecuador. Its design taps into the many facets of architecture as a vehicle between brand, user and city.
REEC's architecture optimally meets programmatic and functional requirements while betting on exploration and renewal to generate meaningful experiences.
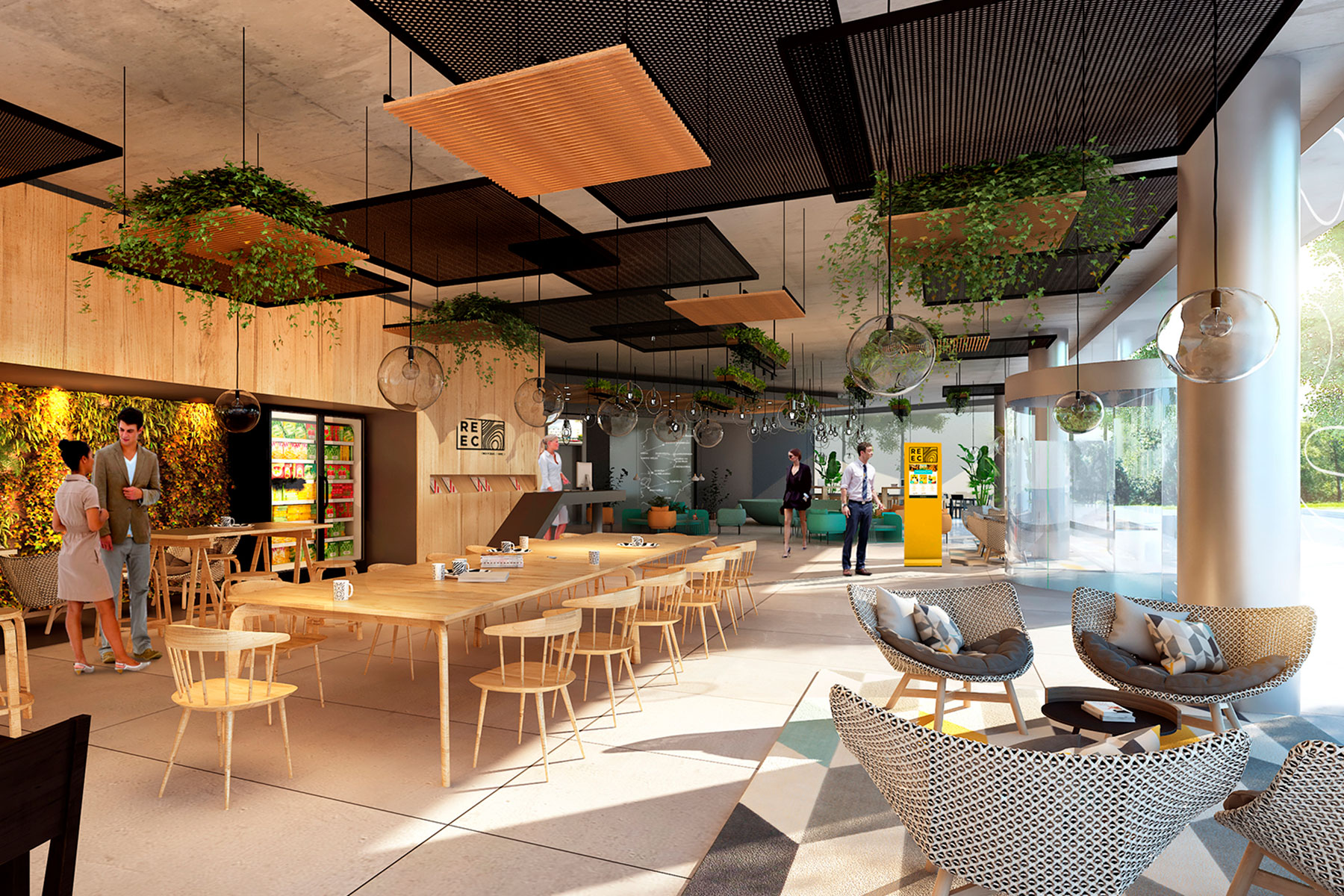
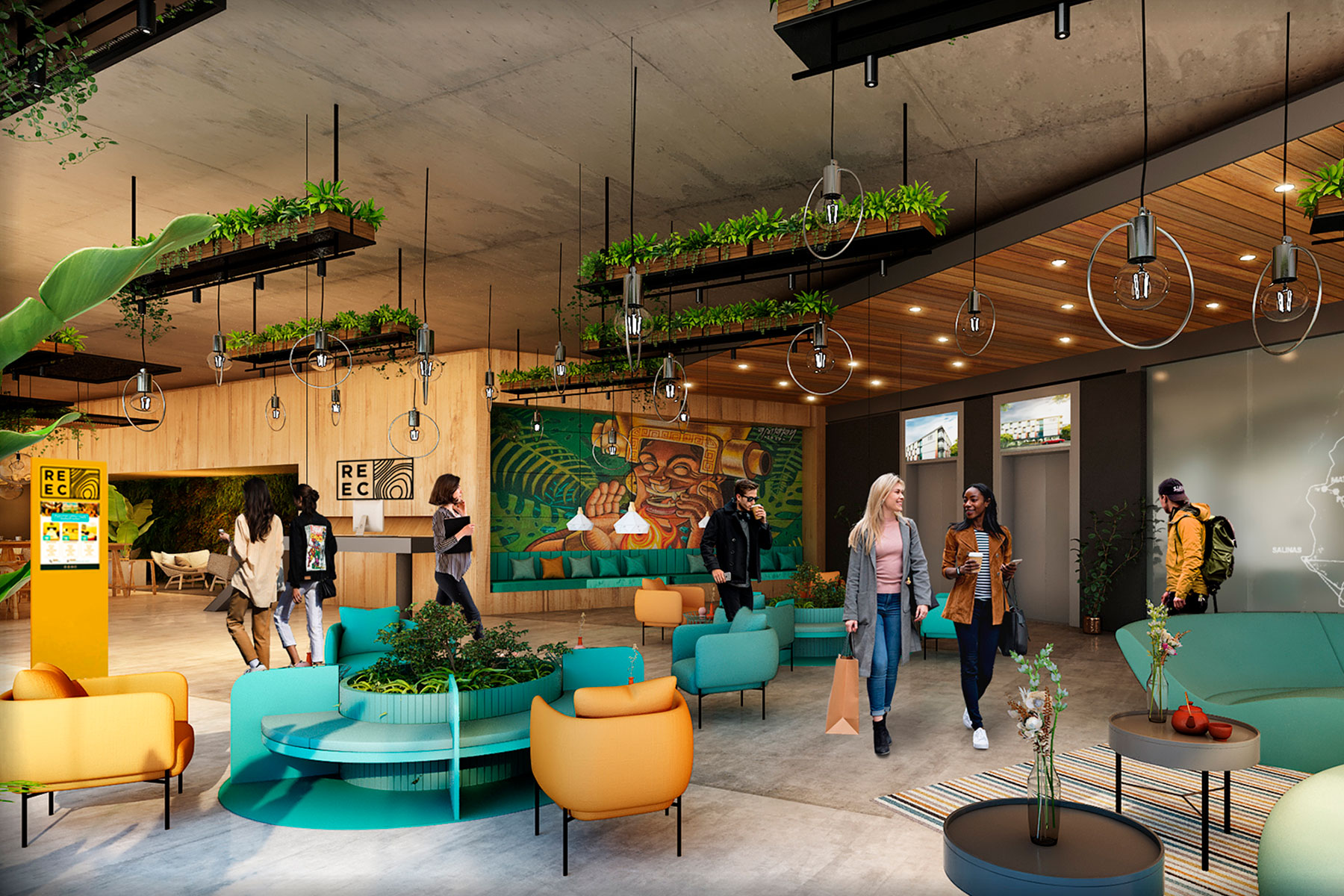
Connection, technology, dynamism, flexibility, and sustainability are some of the strategies developed in the brand manual that define the "REEC Attitude". Based on these ideas, design components for outdoor and indoor spaces, social areas, rooms, signage, and branding are selected.
Materials, textures, colors, lighting and furnishings make up a comprehensive design proposal which harmoniously arranges all the elements. The common denominator is quality of design, and the warmth of the natural materials selected.
REEC builds identity and a special bond with the user. Comfort is offered by connecting them with various experiences and scales, from urban to room scale.
The line presents a strong brand identity associated with nature and diversity. A palette of warm and harmonious colors is selected, applied in various actions and planes to form areas serving different programs. The brand is materialized through a three-dimensional icon and in the entrance windows.
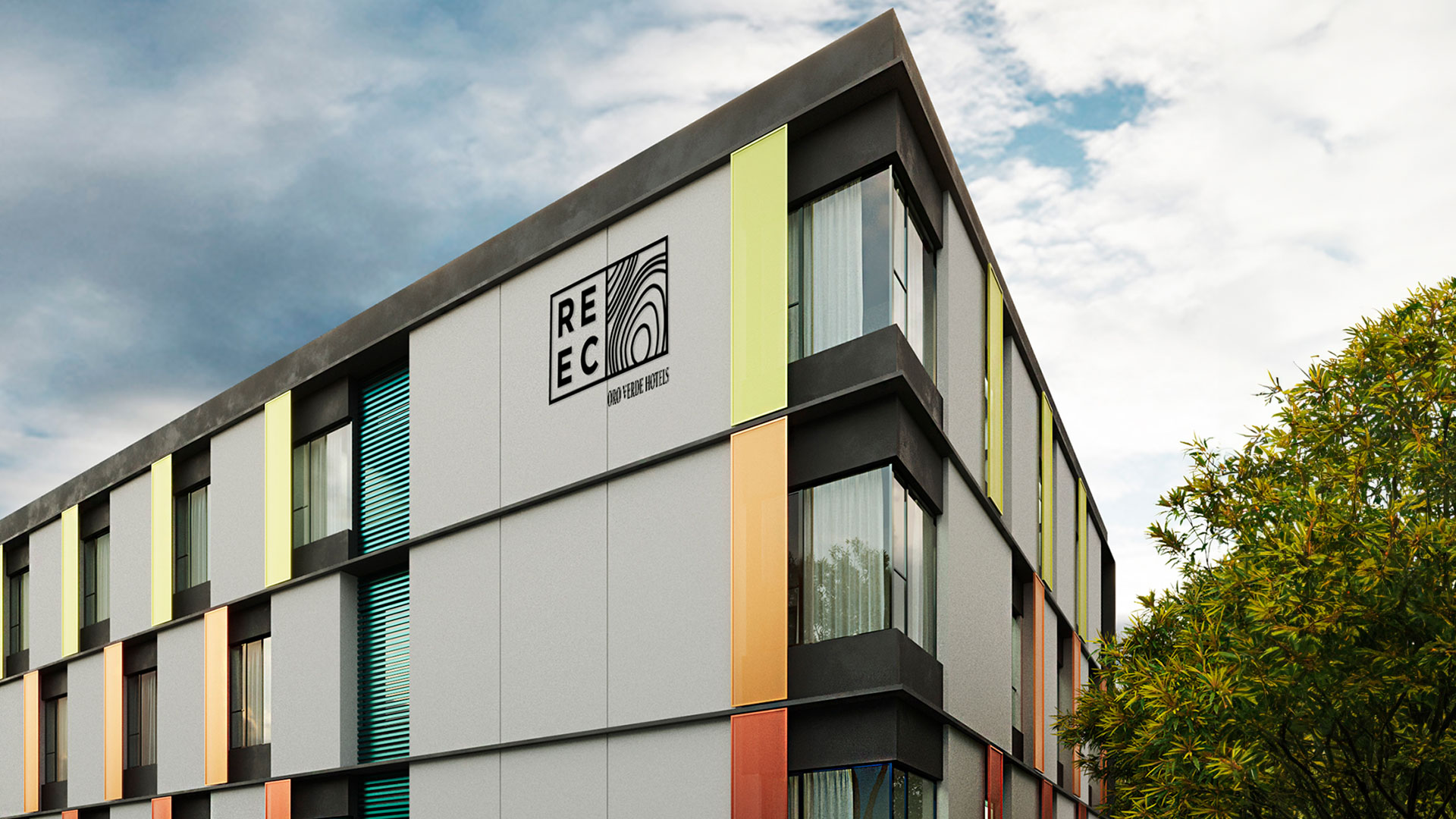
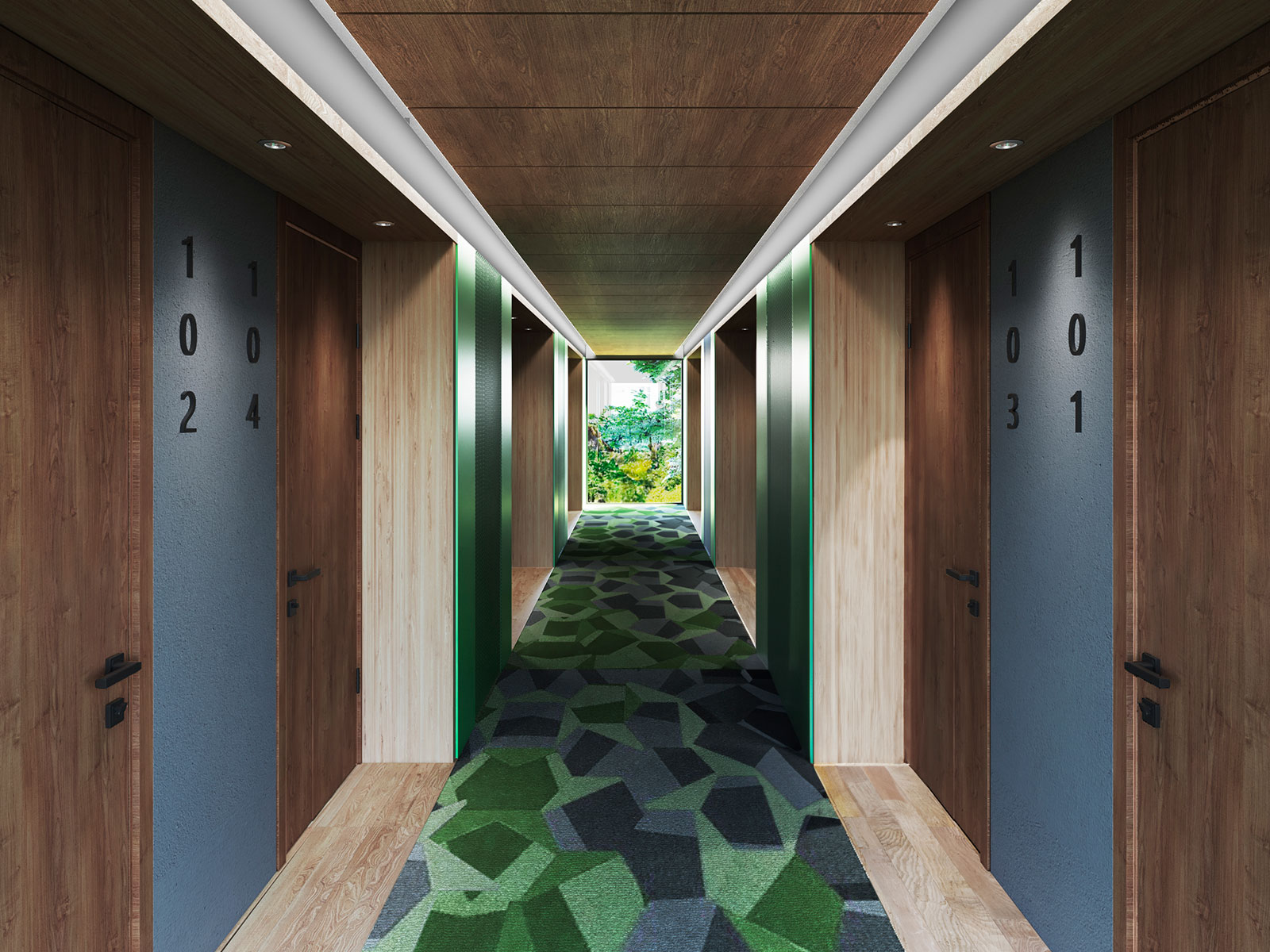
The hotel format is select service, with a capacity for between 60 and 80 rooms depending on the city, site, or structure where it is installed. Its location is projected in intermediate cities with good location and connectivity. The proposal enhances local culture and the connection with the surroundings. Connectivity is given relevance by guaranteeing access to excellent internet and providing agile and functional digital platforms. The target audience is corporate and family-oriented, with an emphasis on internal and urban tourism.
Social spaces, flexible and relaxed, include the lobby, reception, a coffee house, a bar with a counter, a lounge, and a coworking area. The rooms, which are compact and functional, provide the best spatial resolution in basic modules of 20m².
The composition of facades, between solids and voids, proposes a play of horizontal lines and vertical windows that provide different textures and colors.
