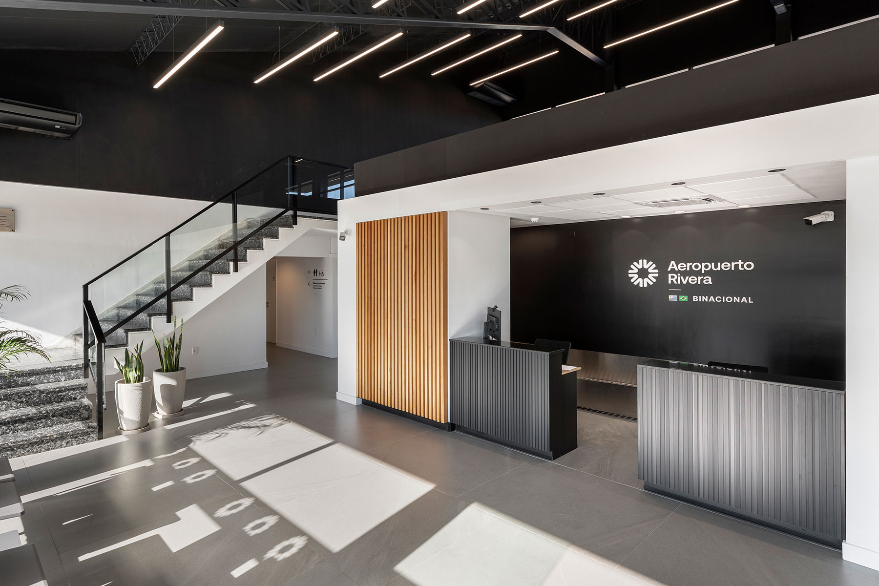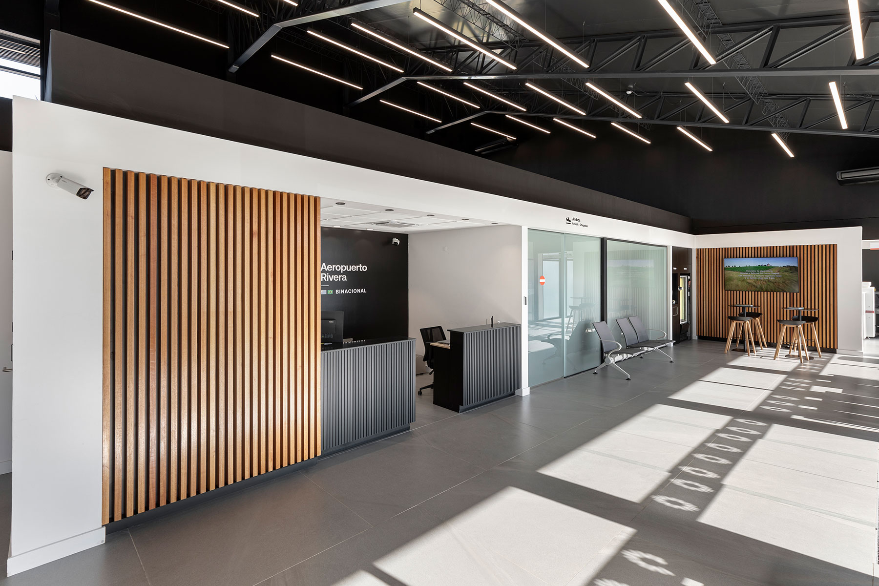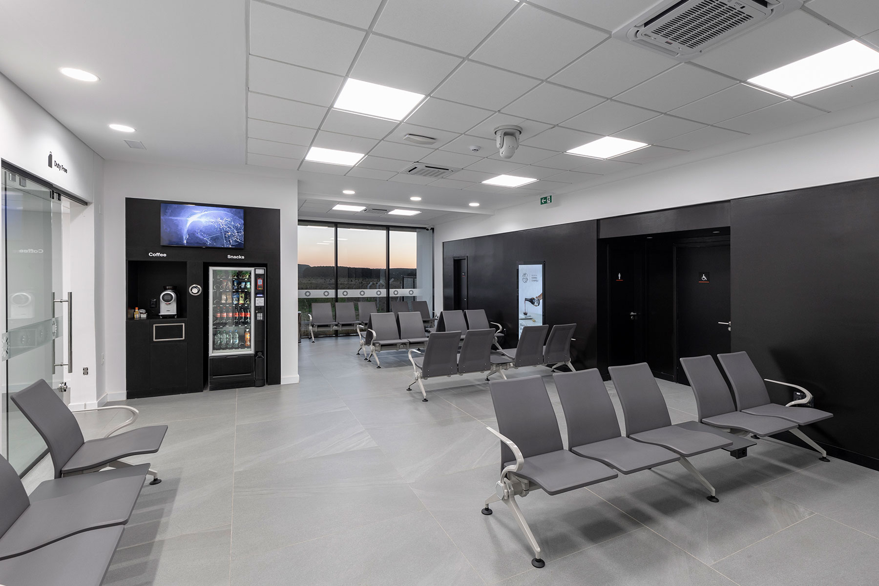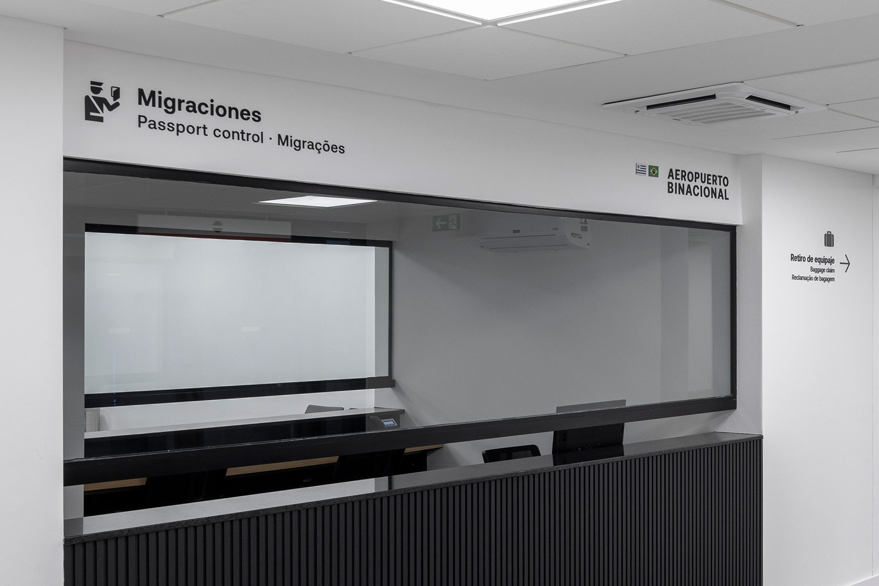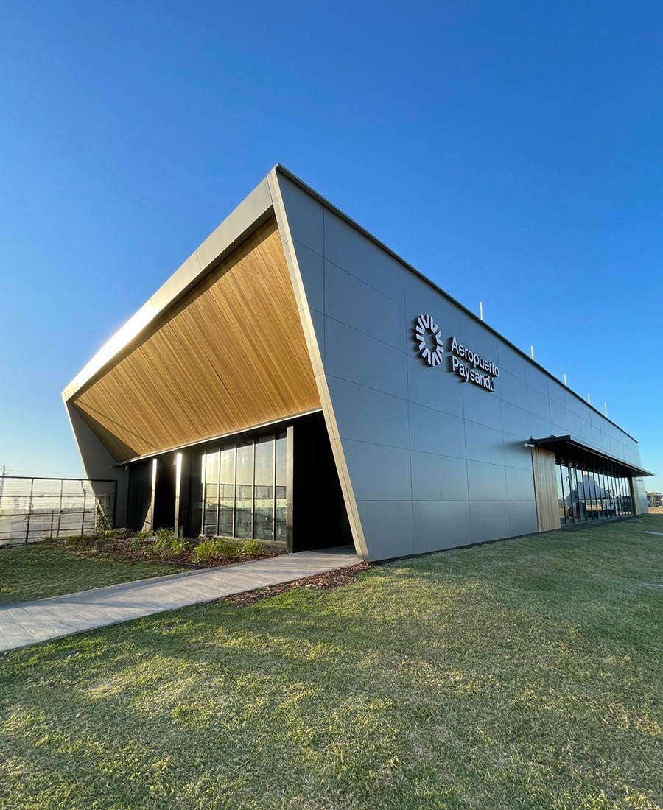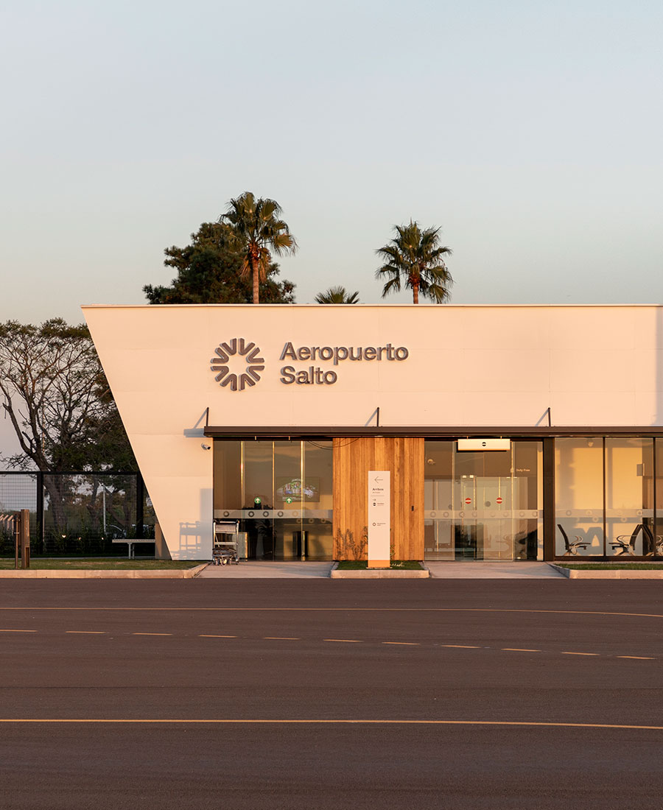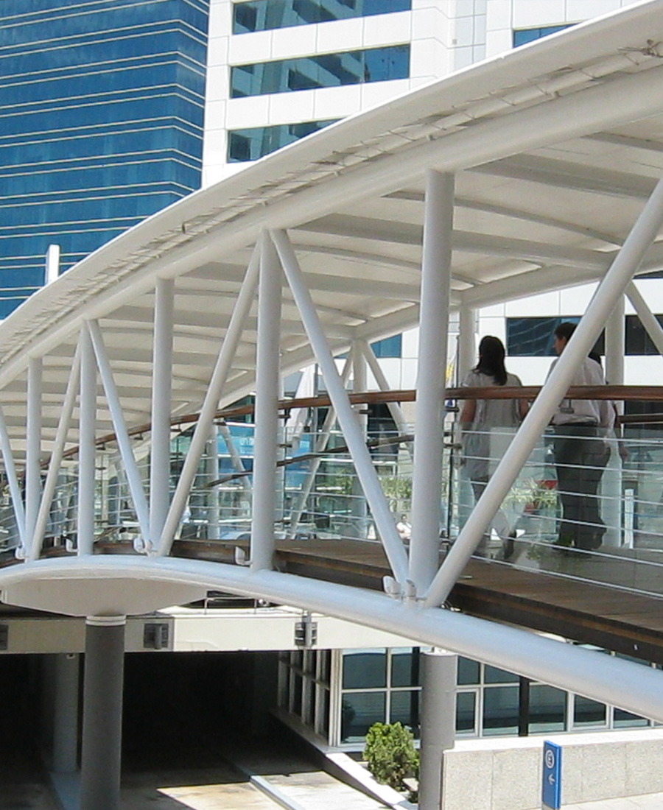-
Program:
Airport
-
Status:
Built, 2023
-
Area:
860 m²
-
Client:
Aeropuertos Uruguay
-
Photography:
Santiago Chaer
-
The Rivera Airport project is part of a modernization plan that encompasses various air terminals throughout the country, with the aim of increasing the connectivity with other countries in the region and between the various departmental subdivisions within Uruguay. To this end, we seek to generate an architectural image that unifies the different terminals, making the specific intervention of the Rivera Airport recognizable in the wider context.
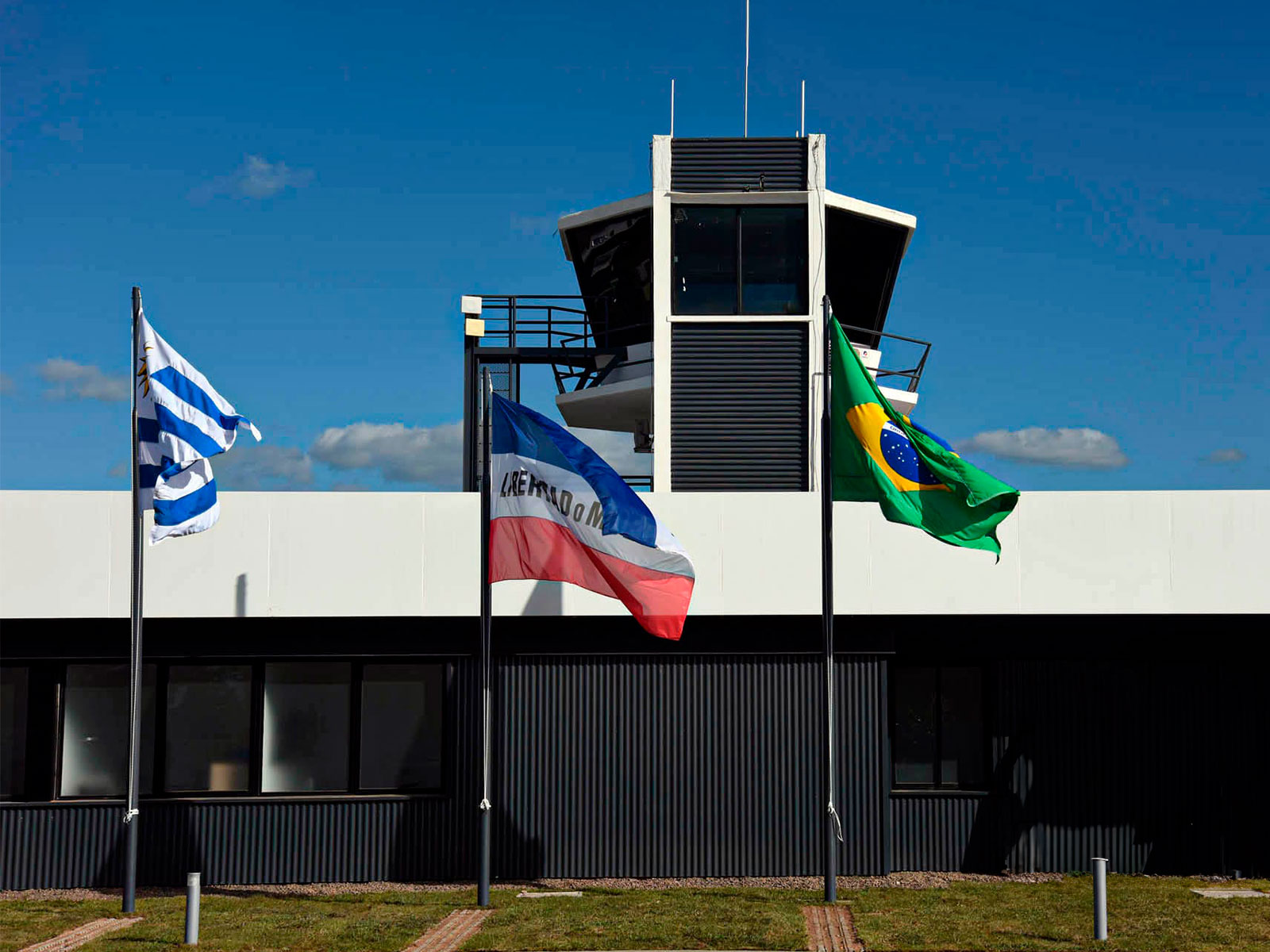
The project can be broadly divided into four major interventions:
1. Refurbishing the existing buildings to improve their spaces, habitability and finishing materials.
2. Constructing a new volume adjacent to the existing passenger terminal, to contain customs, arrivals and departures, waiting room, services and duty free shop, along with restructuring the annex for the creation of new offices.
3. Constructing a new Fire Station building and improving the conditions of the existing shed.
4. Refurbishing the parking area, improving roads and connectivity and incorporating lighting and fire control.
The project originates from the desire to renovate the current 400 m² terminal and integrate an additional extension—of approximately 260 m² —to modernize its amenities. It also stipulates the construction of a 200 m² Fire Station within the premises to include living quarters and associated services.
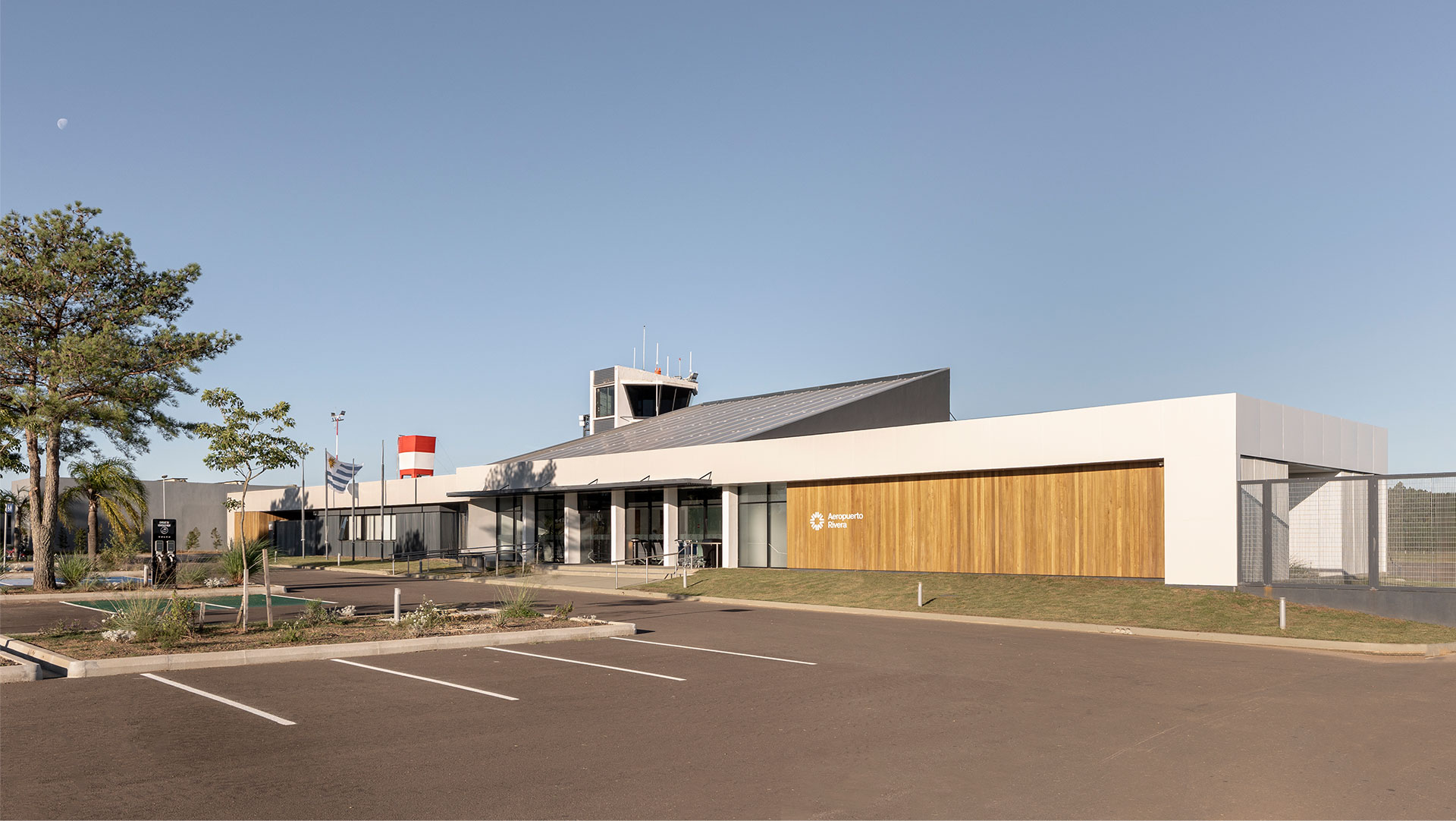
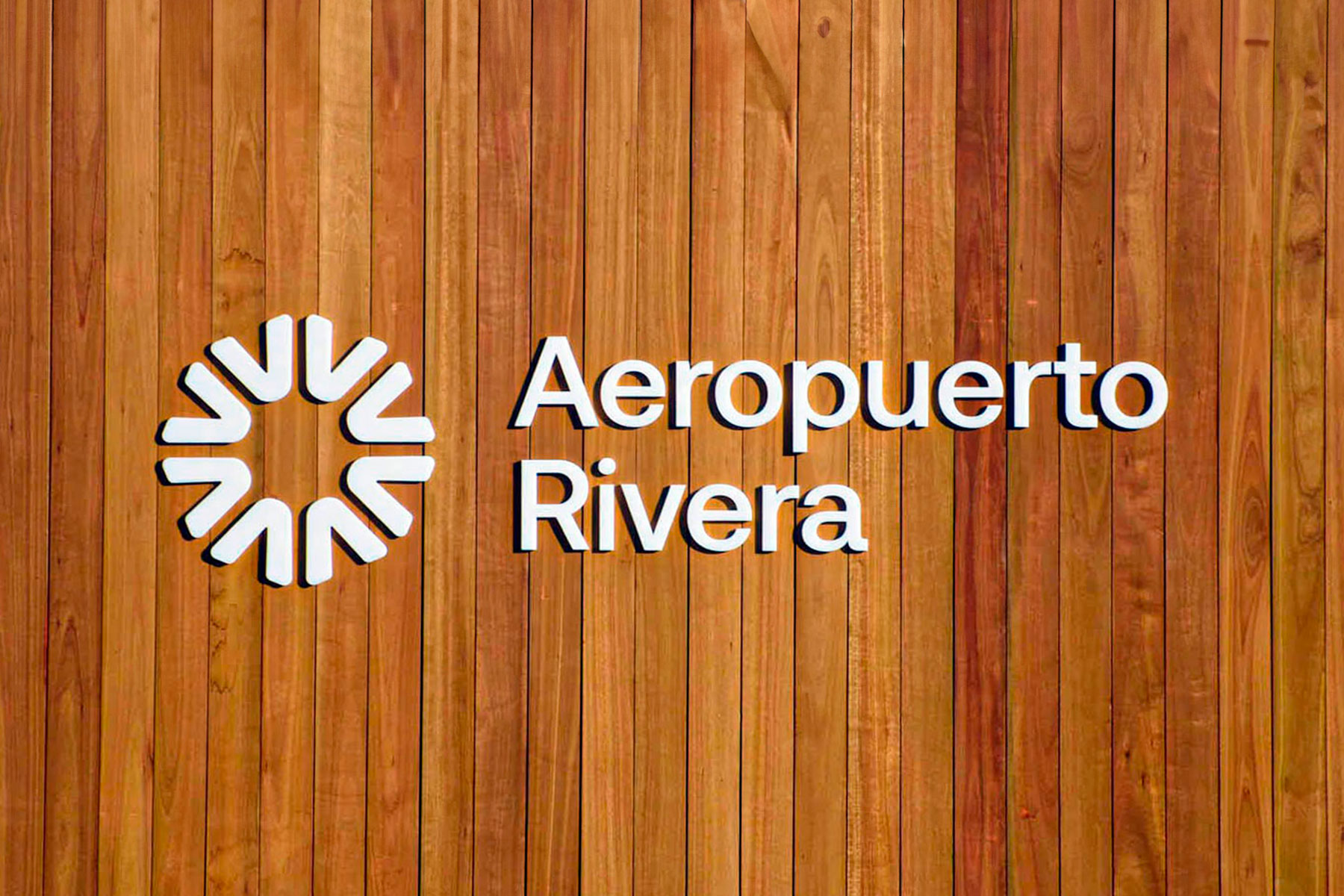
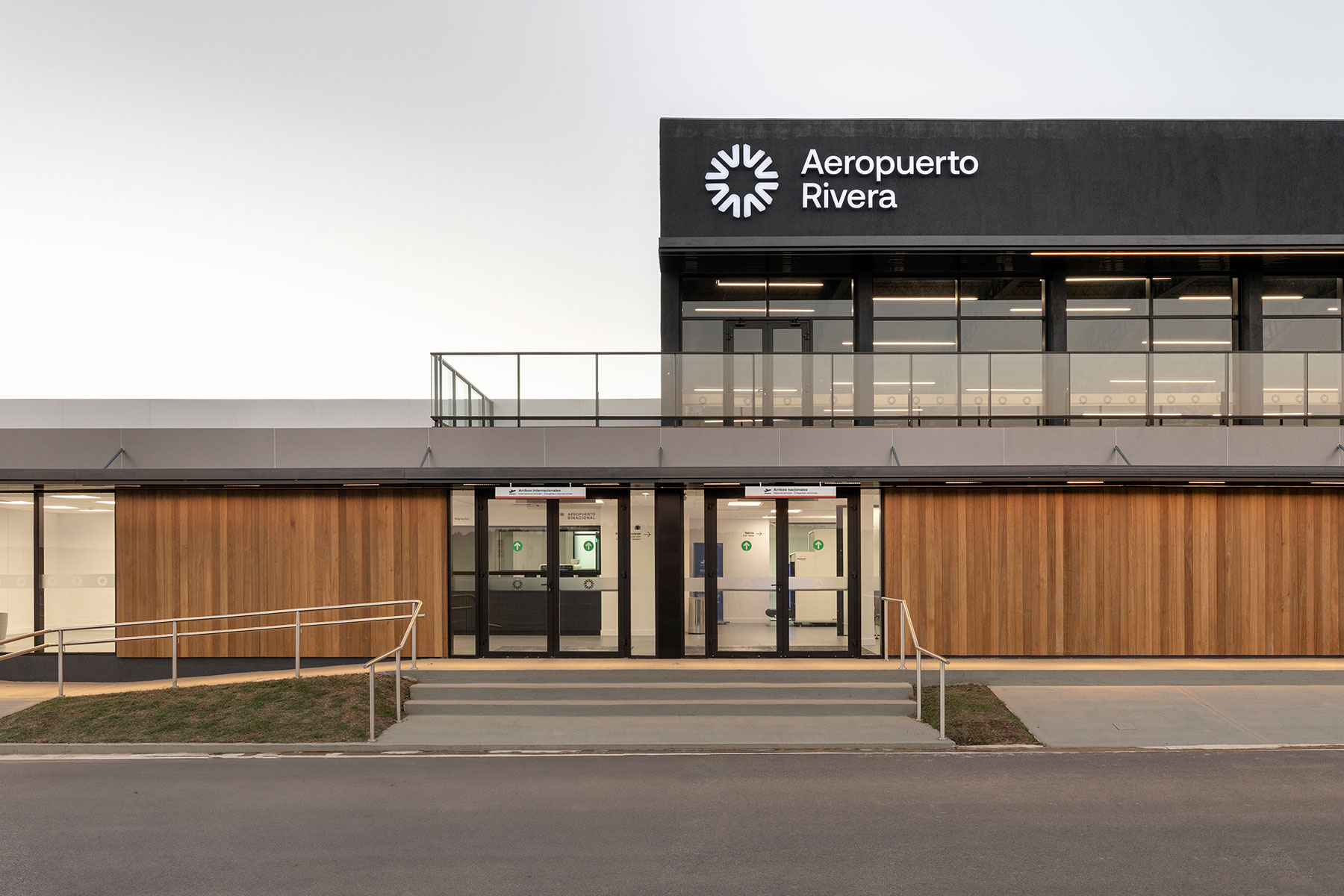
The starting point of the project proposes the integration of existing structures on the site, including a two-story passenger terminal building with a sloped roof, which connects to a lower volume containing offices, through a service area containing sanitary facilities and back-office activities. The project additionally proposes the recovery and restructuring of nearby volumes that include the control tower, fire engine garage, elevated tank, and a series of complementary maintenance and service buildings.
The rational and cohesive architectural resolution, along with the incorporation of custom signage and wood as a recognizable element among the various airports in the country, give a dynamic and contemporary image to a project intended at positioning airports throughout the country on the regional map.
In this sense, the interior spaces of the terminal building were optimized to accommodate a series of offices that are essential for the proper functioning of the airport. The arrivals and departures area were restructured within the larger volume that features a double height and sloping roof. Adjacent, a new volume was built to expand the terminal services area and add a duty-free shop and a specific sector for departures. This new volume was matched with the previous structure by means of a common treatment of the facade, and culminates, towards the other end, in a new controlled vehicular access to the platform.
The rational and cohesive architectural resolution, along with the incorporation of custom signage and wood as a recognizable element, give a dynamic and contemporary image to a project that intends to position airports throughout the country on the regional map.
