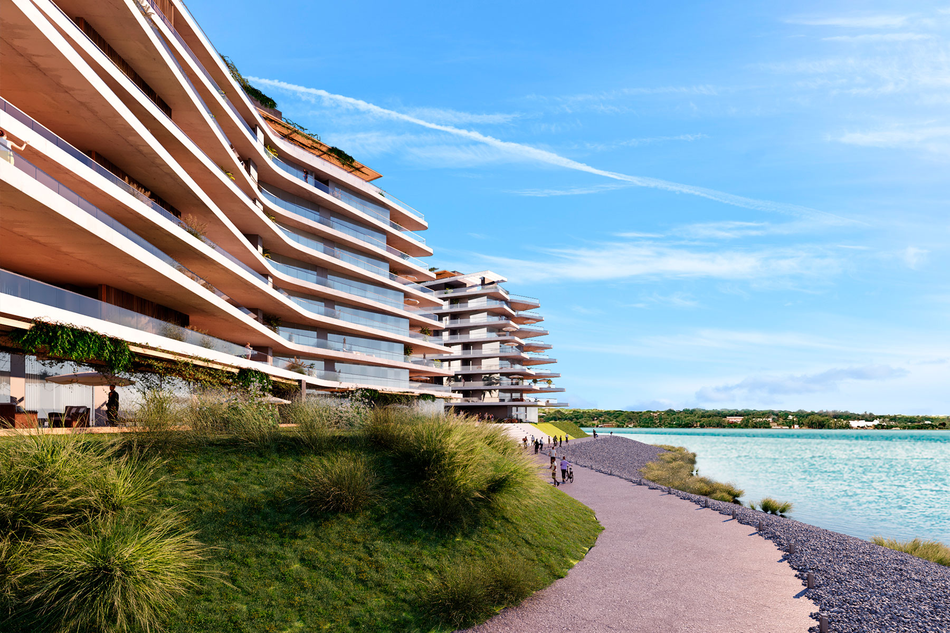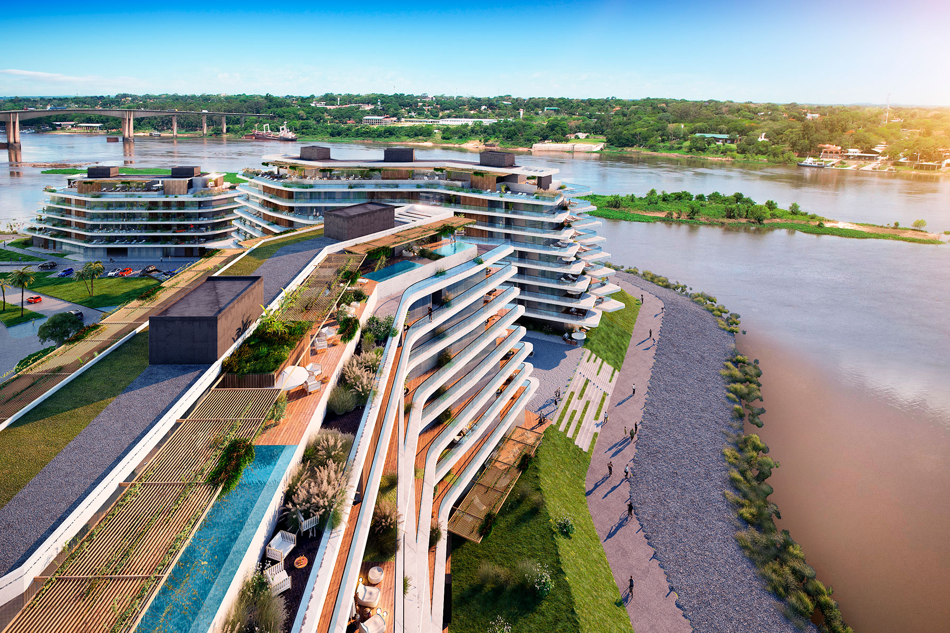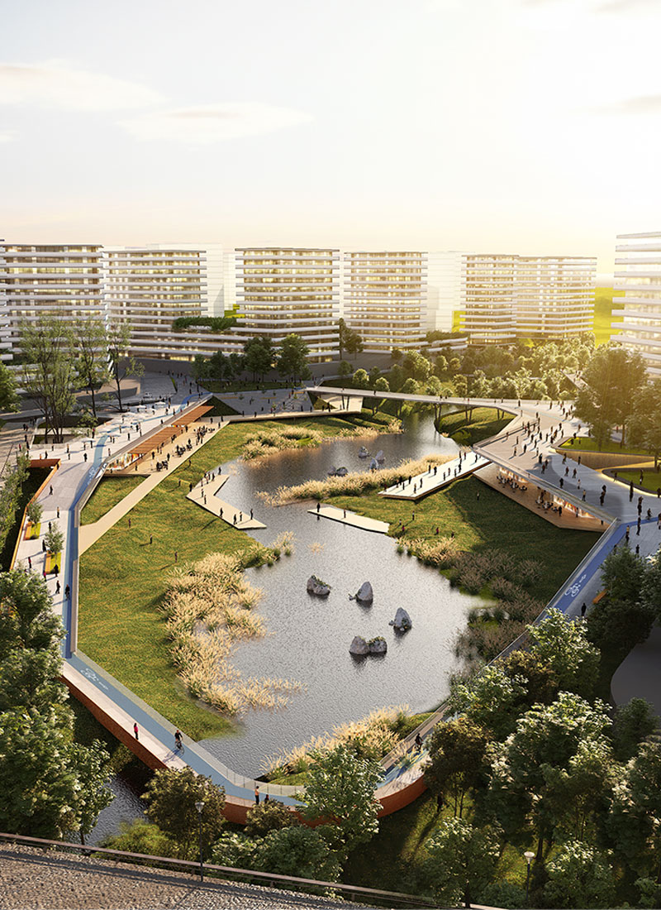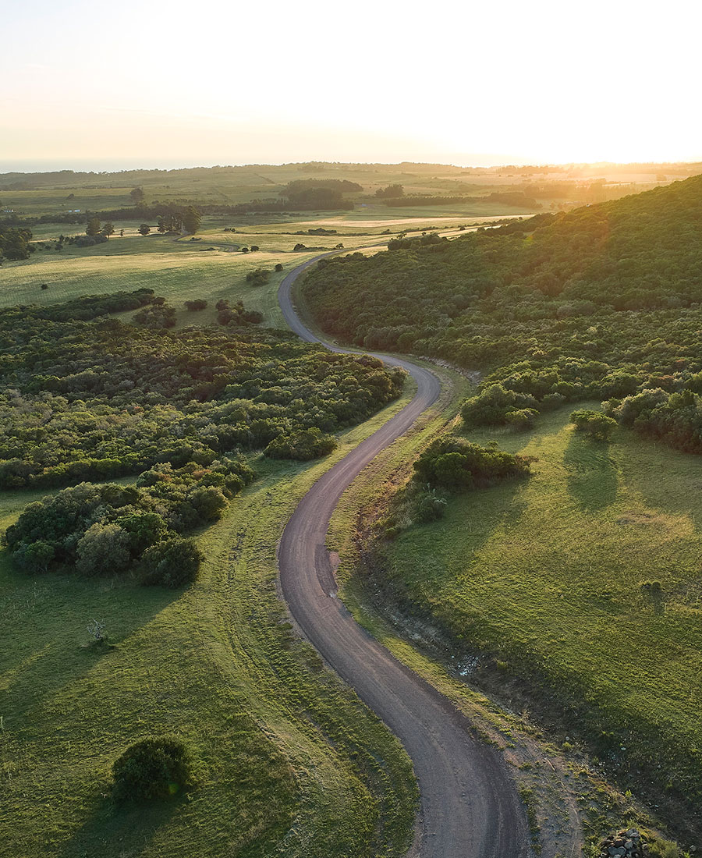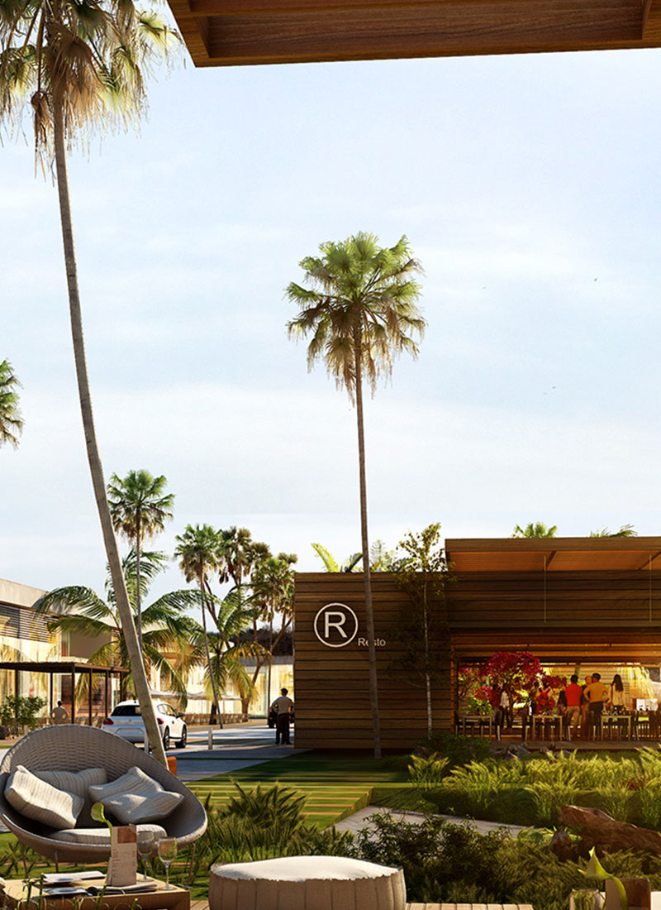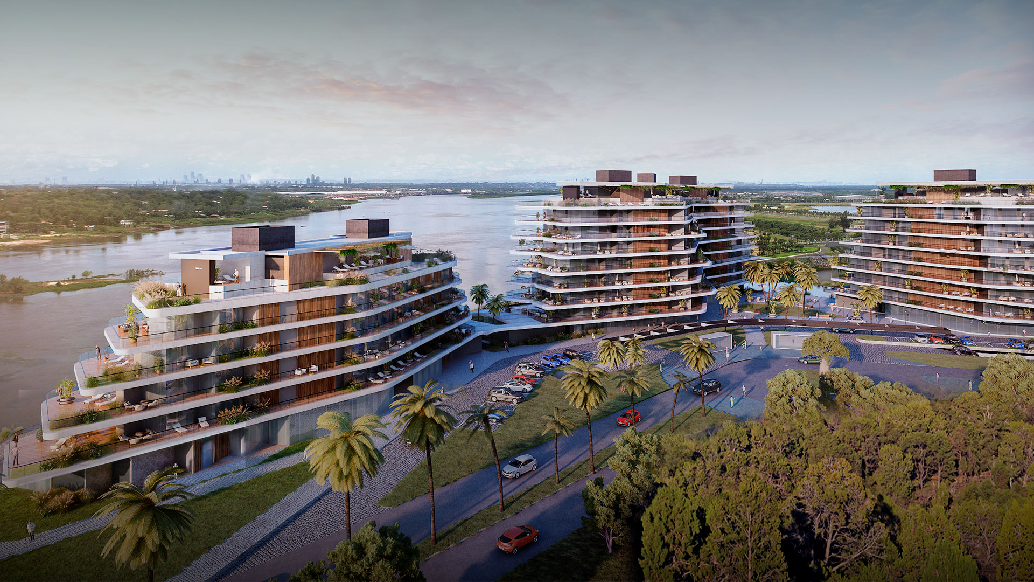

-
Program:
Residential, commercial
-
Status:
Under construction
-
Area:
95 454 m²
-
Awards:
First prize in competition by invitation
-
Riverside is a residential project that takes shape on the western peninsula of the Paraguay River, to the north of the city of Asunción, facing Isla del Chaco. It represents the first stage of a master plan that seeks to extend the nation’s capital to the other margin of the river, generating an exclusive urban experience marked by a closeness with nature, first-class amenities, and a rich landscape.
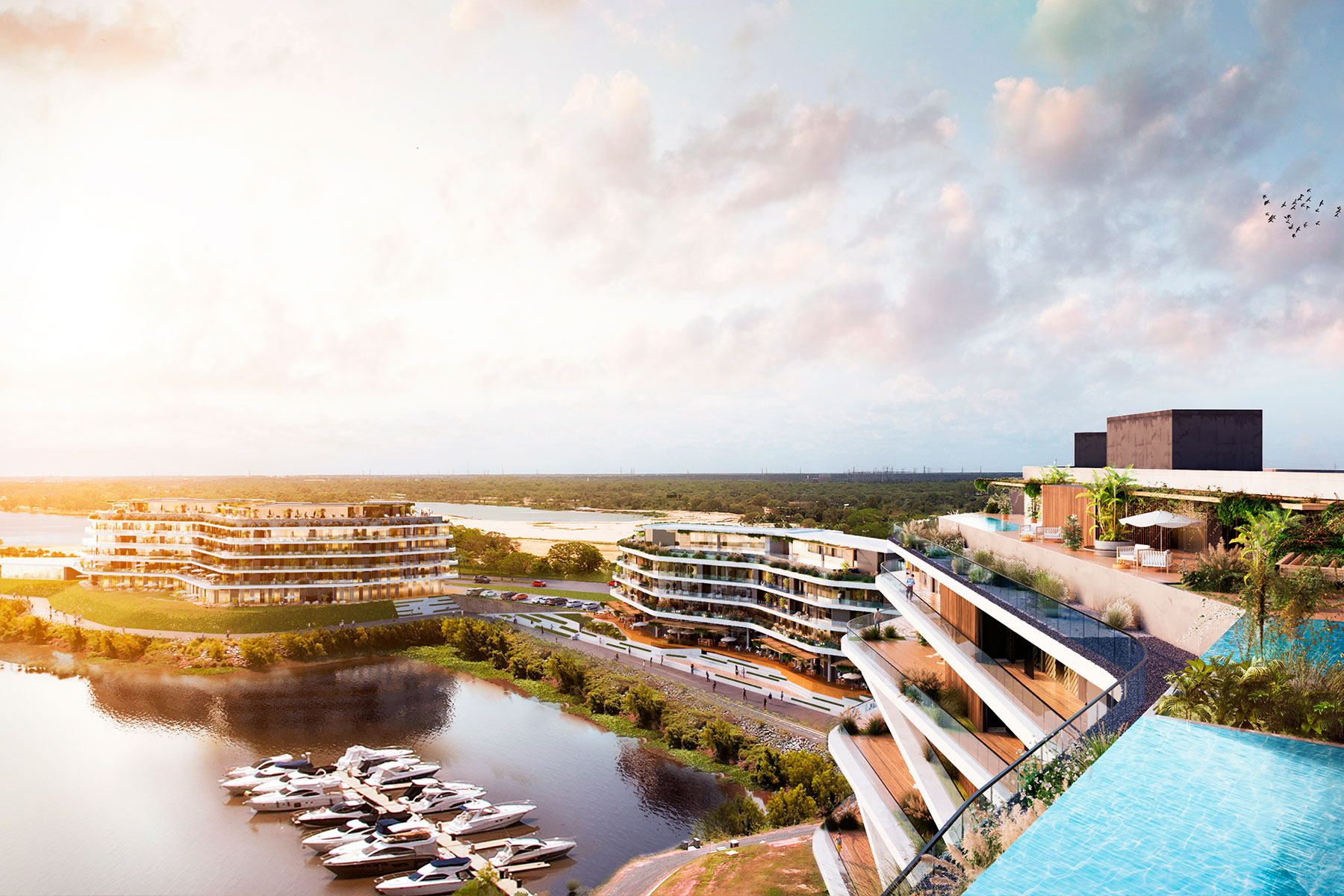
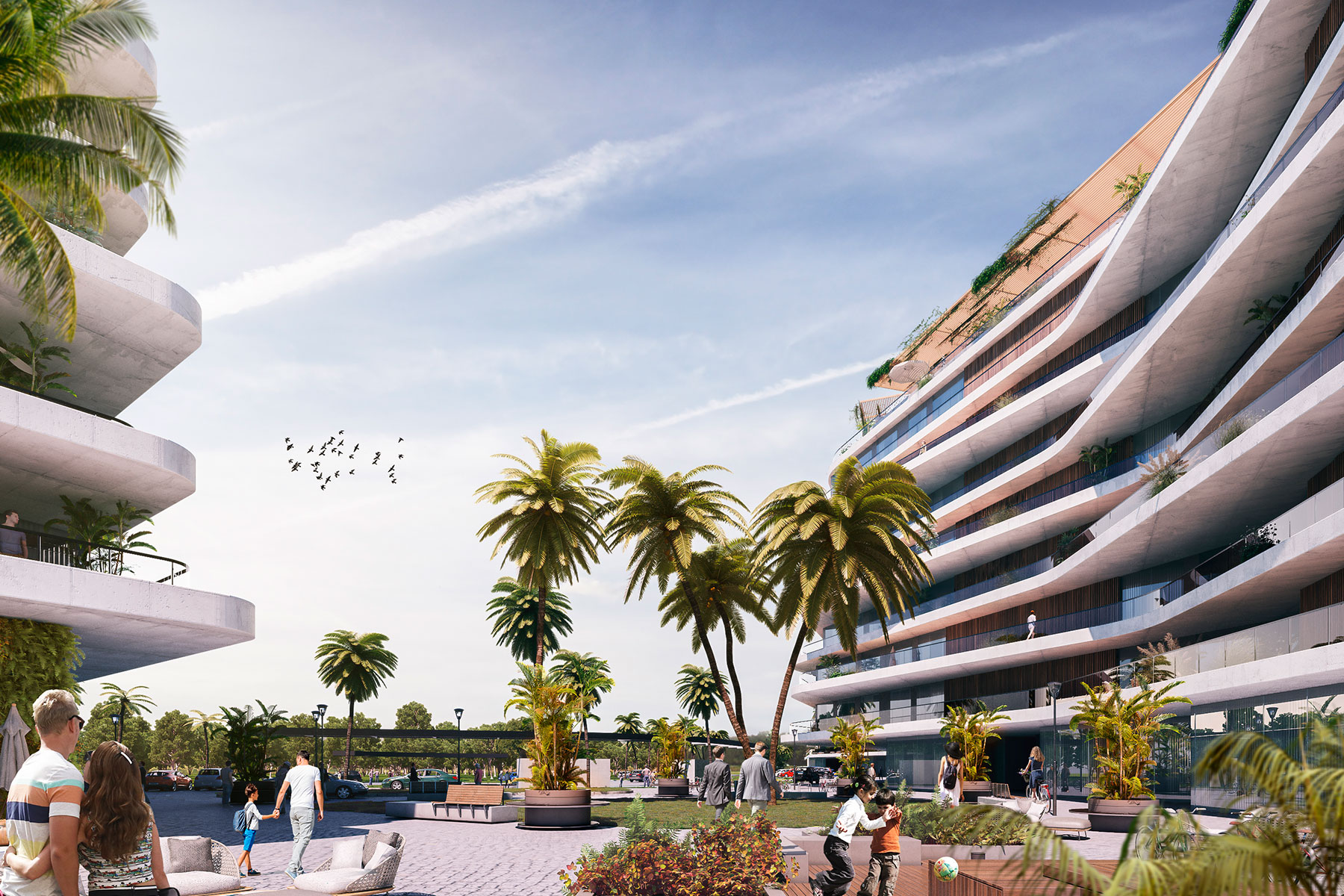
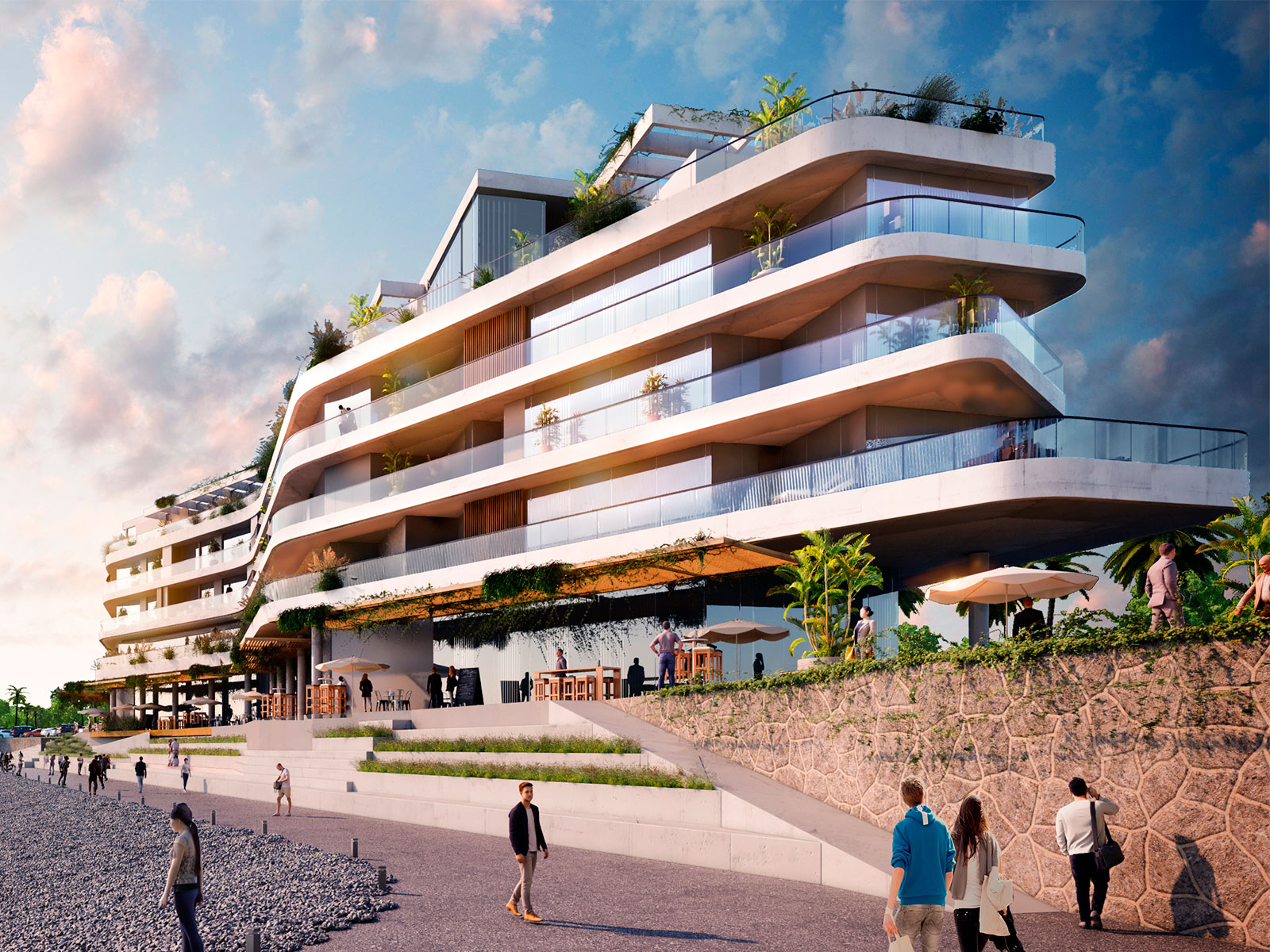
The planning for this first stage comprises 5 low-rise residential buildings that revolve around a marina leading up to the river, plus a low-density commercial block. The latter sits on the other side of the boulevard that runs through the site plan, facing the golf course, which is currently under construction.
The layout of the residential complex seeks to take advantage of the coastal landscape, the close relationship with the river, and the clear views of the natural environment and the city’s skyline. The residential blocks are made up of terraced levels that give privacy to each unit and allow the landscape to be enjoyed from indoors. The 1-, 2- and 3-bedroom apartments offer variations in terms of square footage, amenities, and private services.
Each block has a variety of amenities, underground garage, public and private gardens on the ground floor, rooftop pools for exclusive use by the pent-house units, as well as a pedestrian walk that meanders along the edge of the coast and favors the connection between buildings. Together, the blocks total 170 dwelling units and a rental area of 49 983 m².
The commercial block unfolds in an 8700 m² area containing a variety of low-density businesses, a food court and a pedestrian walk that connects the golf course with the remaining blocks.
