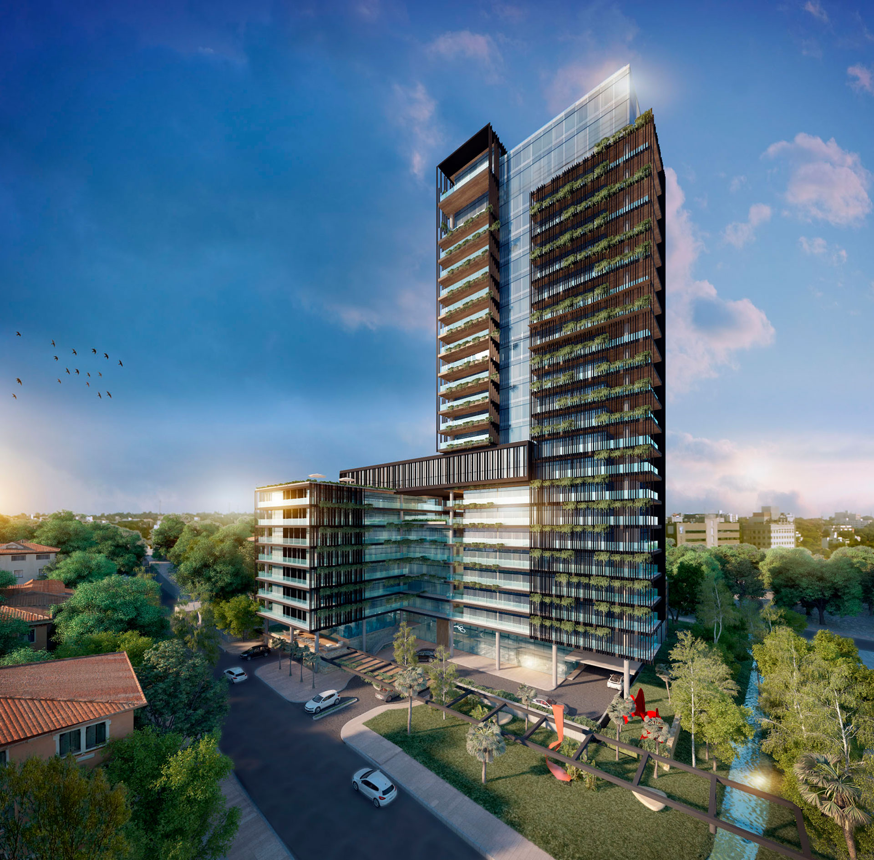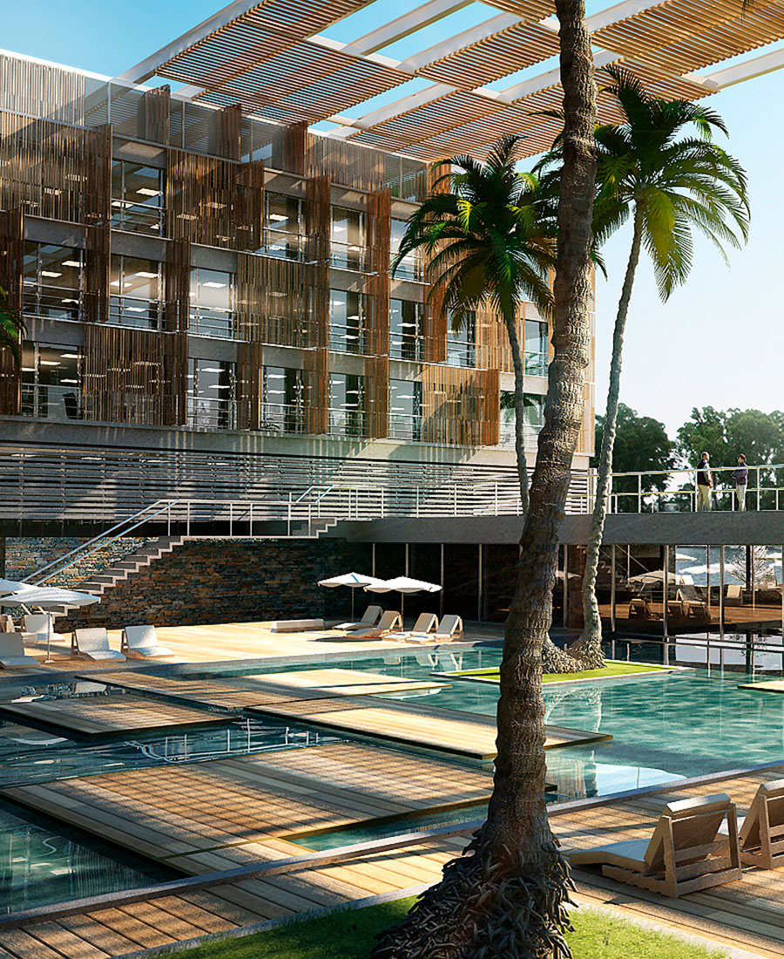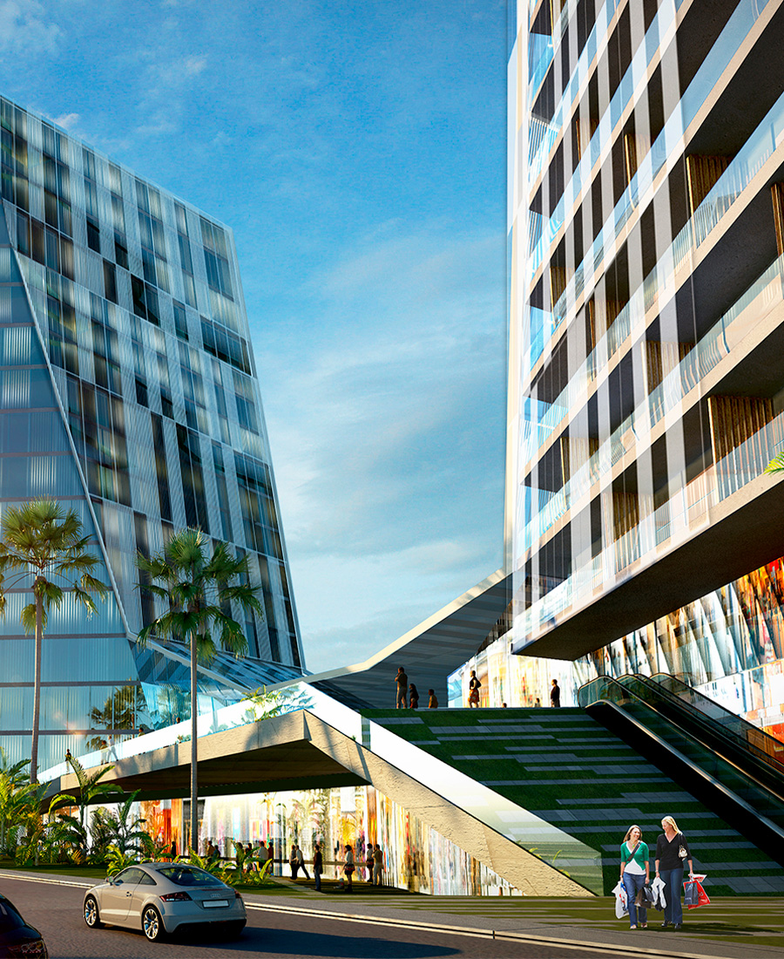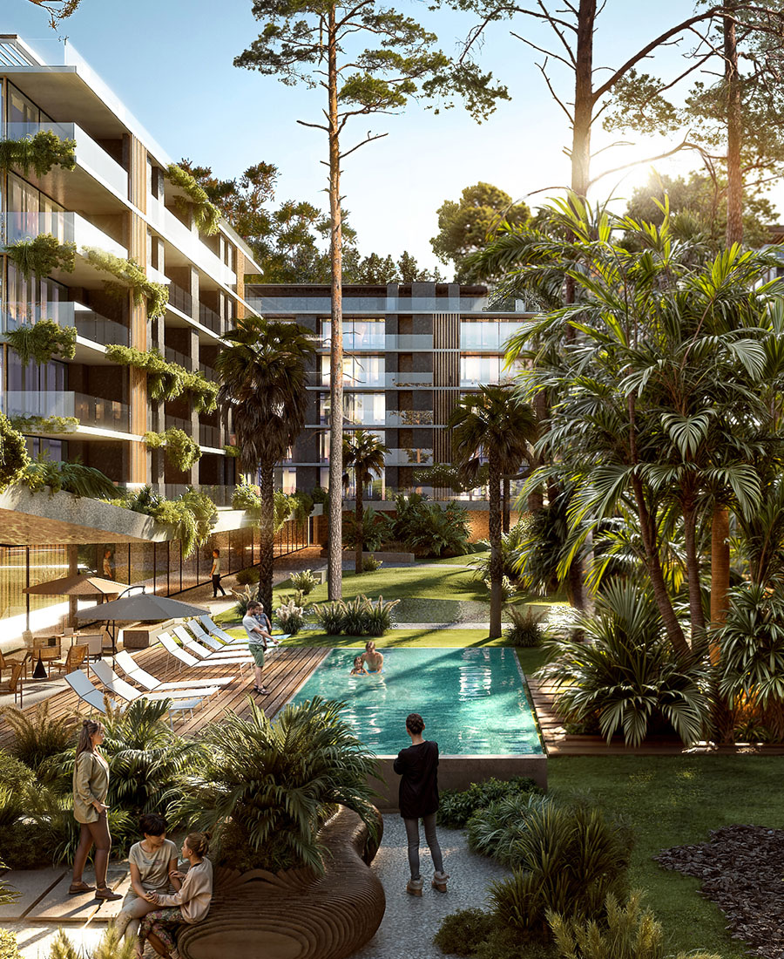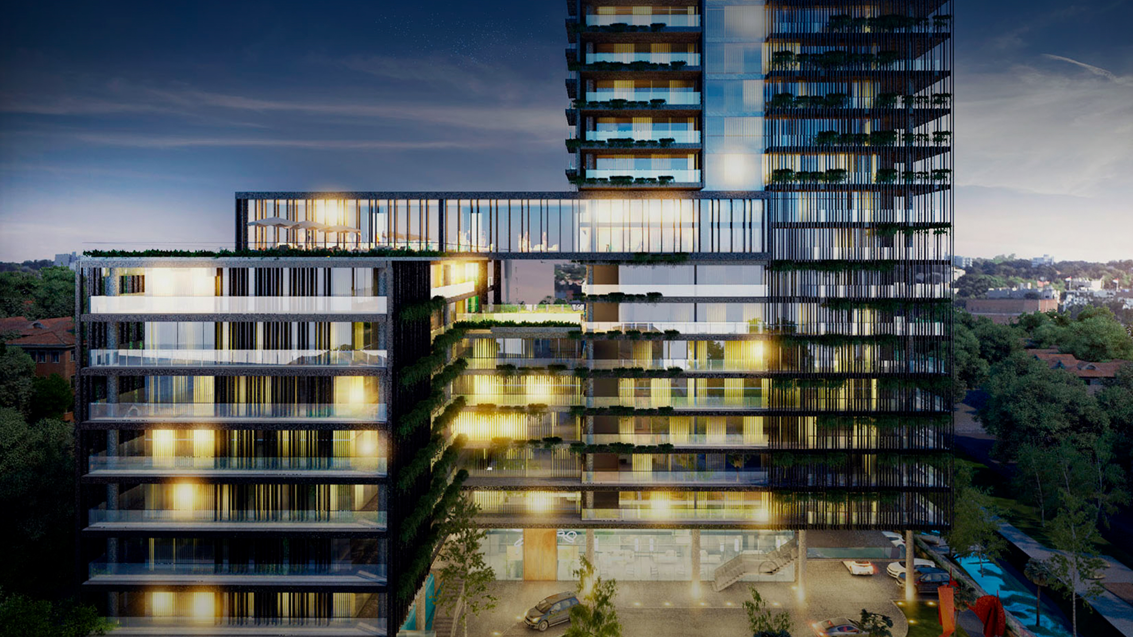

-
Program:
Residential
-
Status:
Under development, 2019
-
Area:
32 839 m²
Salaskin is an apartment building located in a residential district of Asunción, Paraguay, characterized by its greenery. The area’s growth, together with its proximity to shopping malls and busy avenues, gives force to a development of this kind.
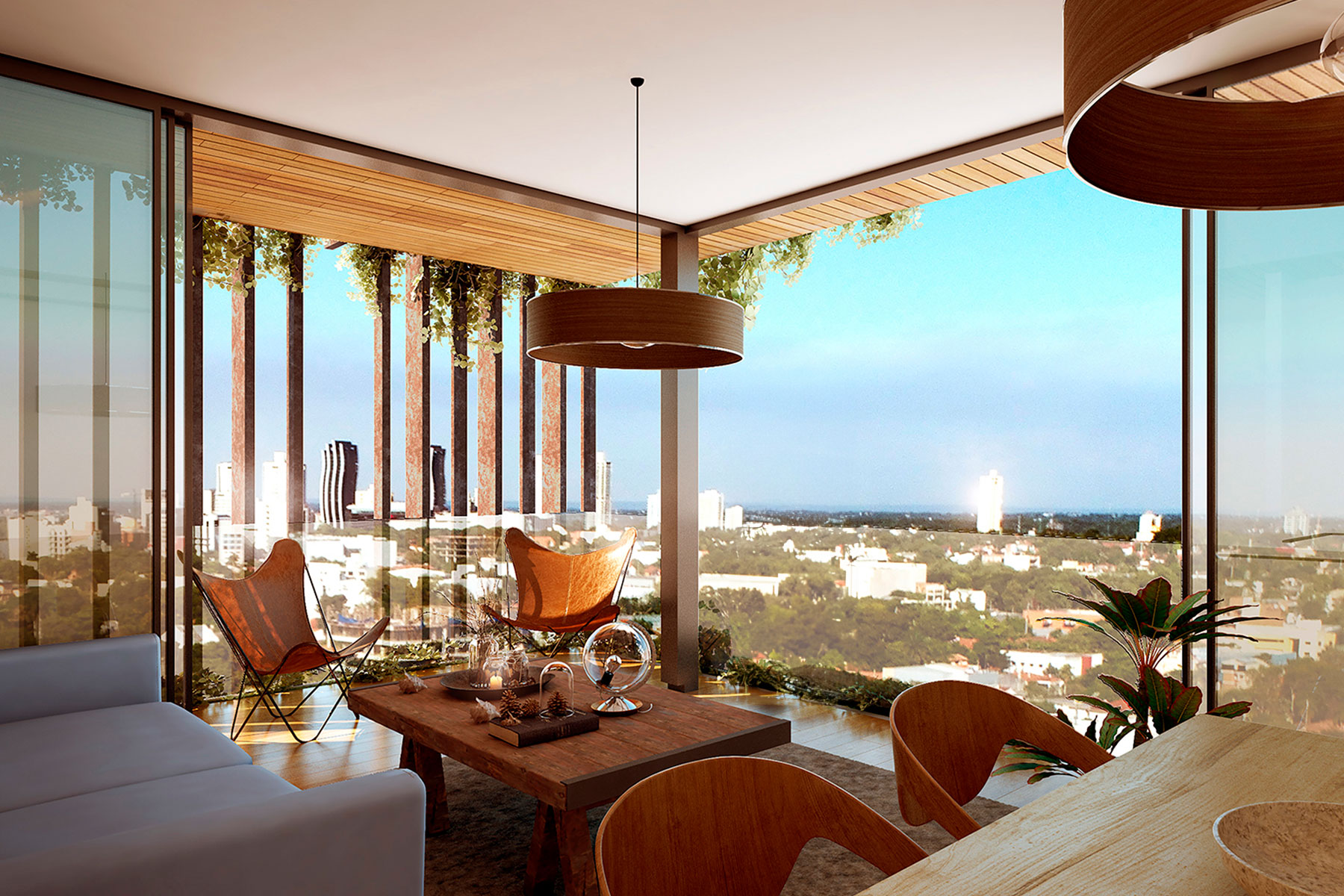
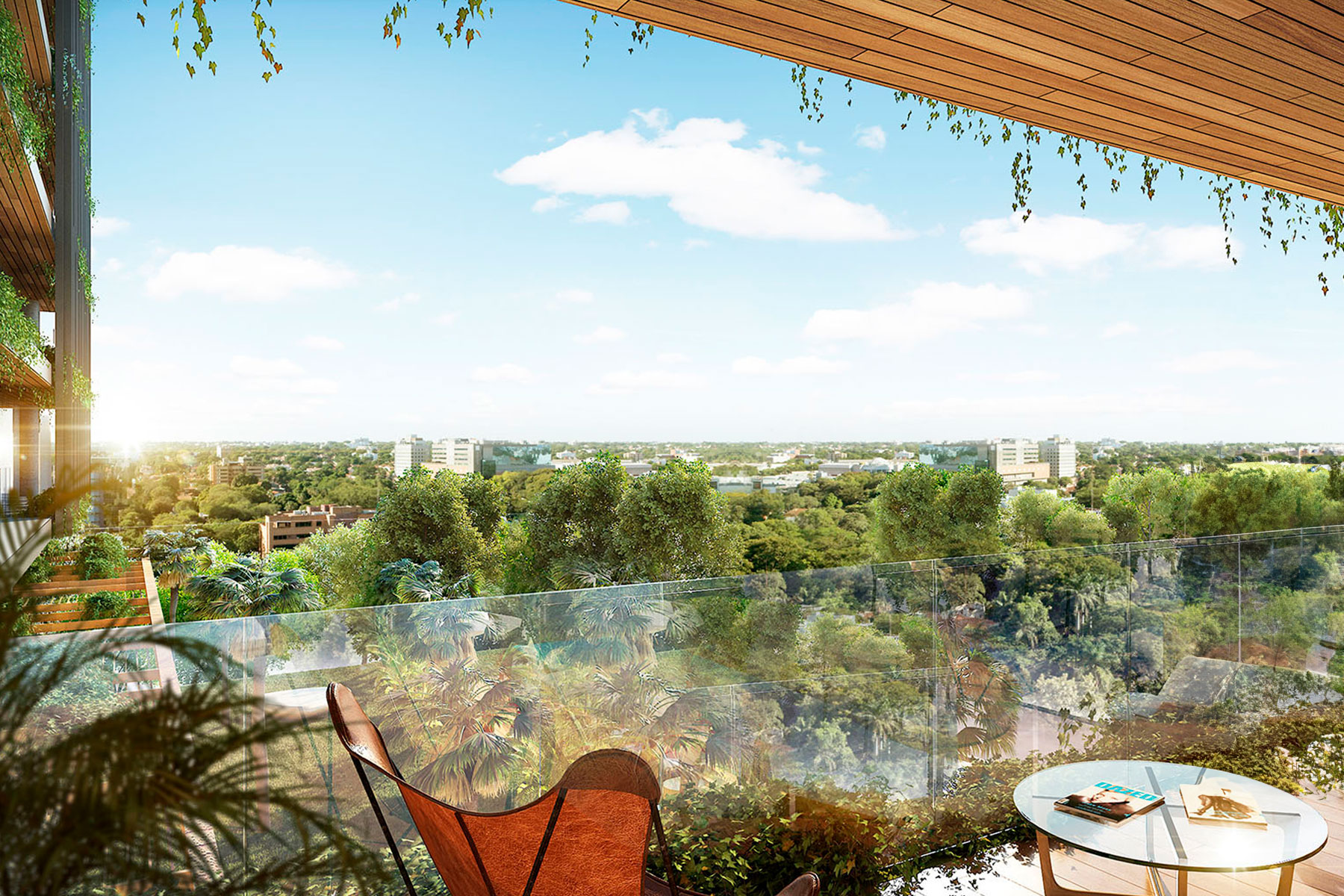
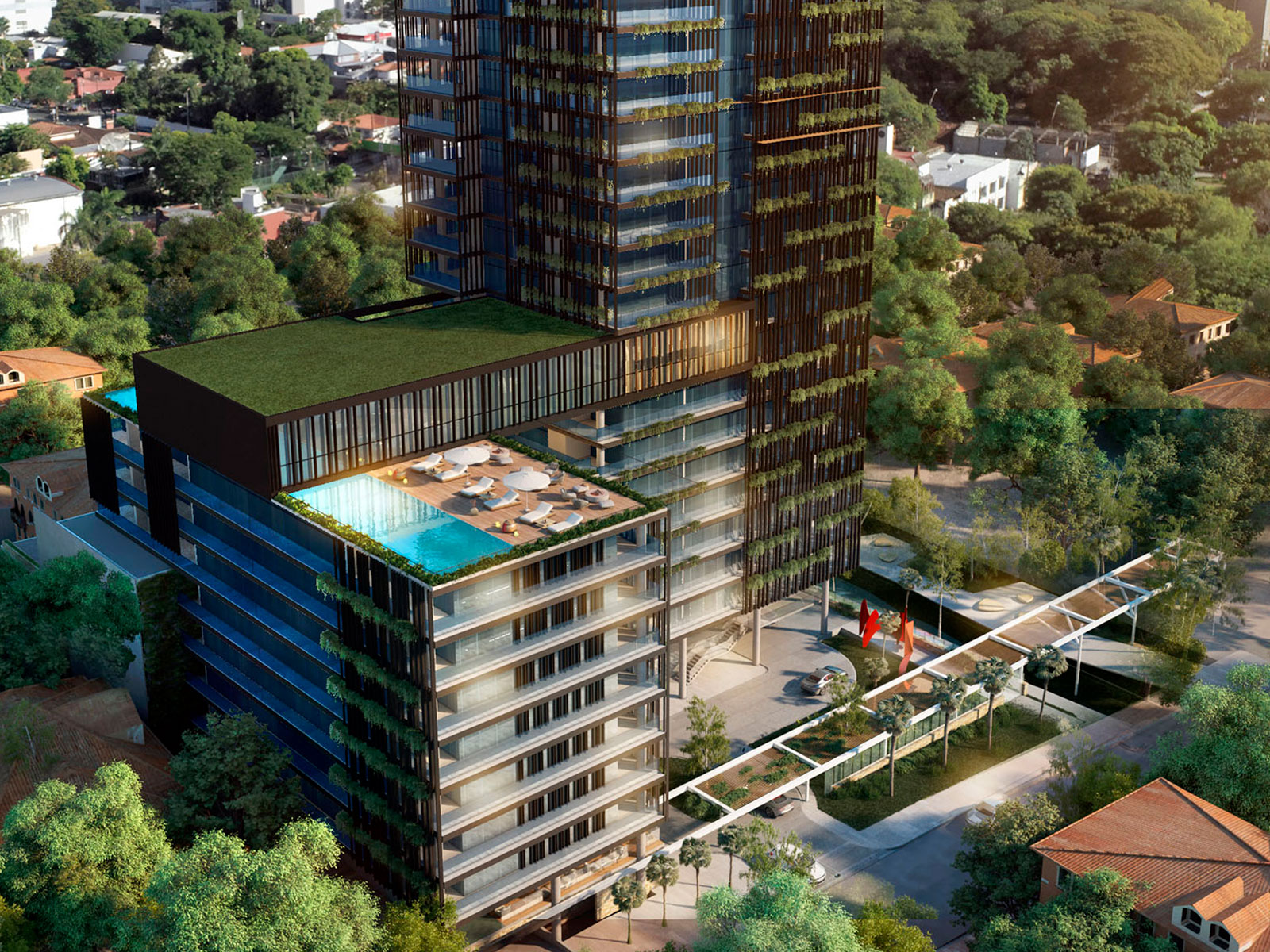
The design seeks to enhance quality of life, while giving residents a sense of community, conviviality and relationship with nature. At the same time, it focuses on blending harmoniously with with its surroundings while generating maximum efficiency in terms of structure, construction and circulation.
Coexisting with the residential program, the design includes 220 m2 of retail space and 302 parking spaces (202 for tenants and 100 for rent). The project is arranged into two volumes that house dwelling units, and a third one containing parking spaces, with the street Comandante Salaskin as the main facade.
Sitting on the southwestern side of the plot, next to a public area configured alongside a brook, Tower 1 is the taller of the two residential buildings and contains the larger units. Because there are no neighbors on this side, it is possible to enjoy panoramic views of the surroundings. Tower 2, conversely, faces the street Olegario Víctor Andrade, yielding a lateral facade with greater connection to the neighborhood. This shorter element seeks to achieve a harmonious dialogue with the built environment. The smaller units, conceived for a younger audience, are located within this volume. Combined, both pieces comprise a total of 181 dwelling units, and are connected by means of an elevated walkway on the 9th floor, containing amenities. The design includes green spaces in terraces and rooftops.
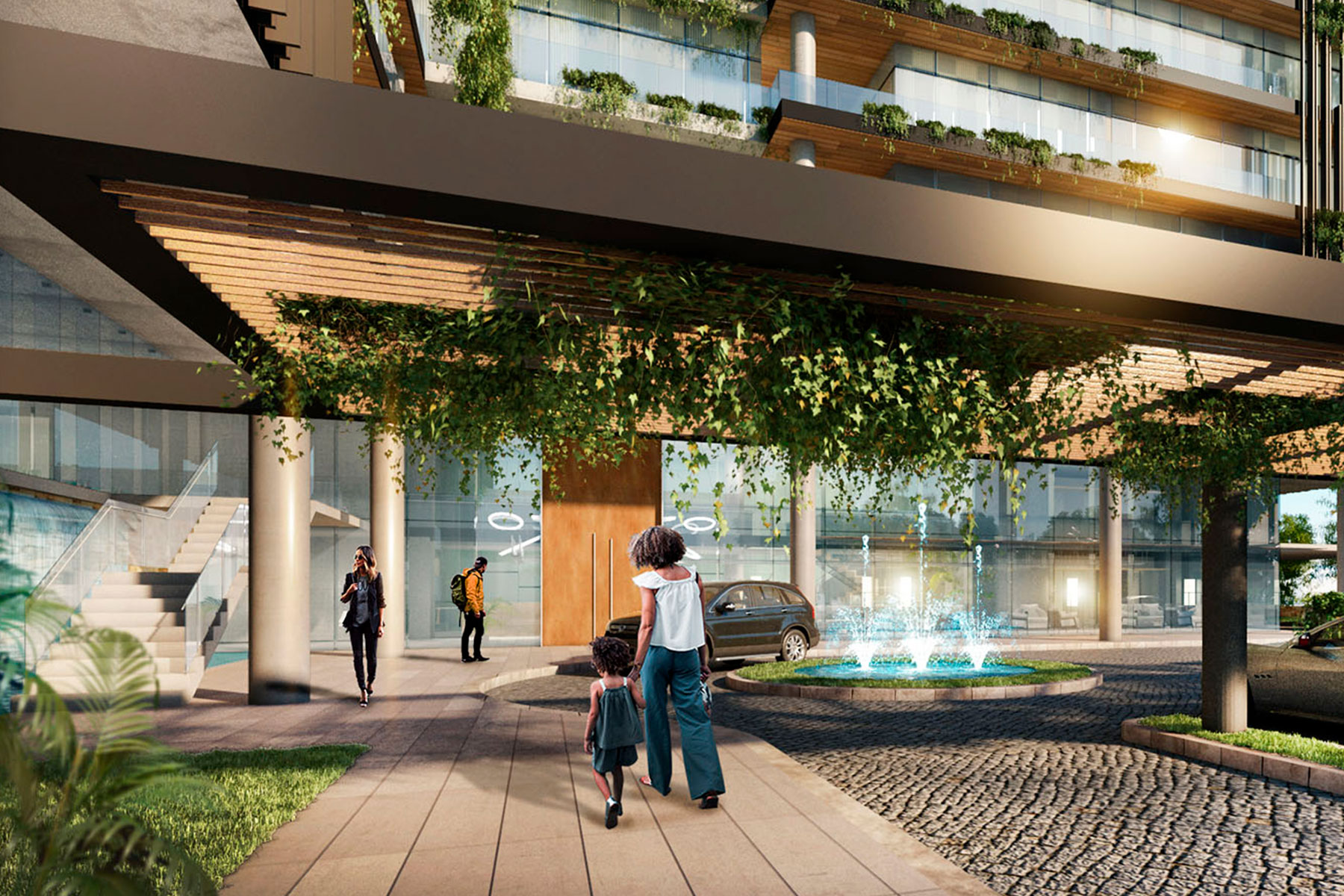
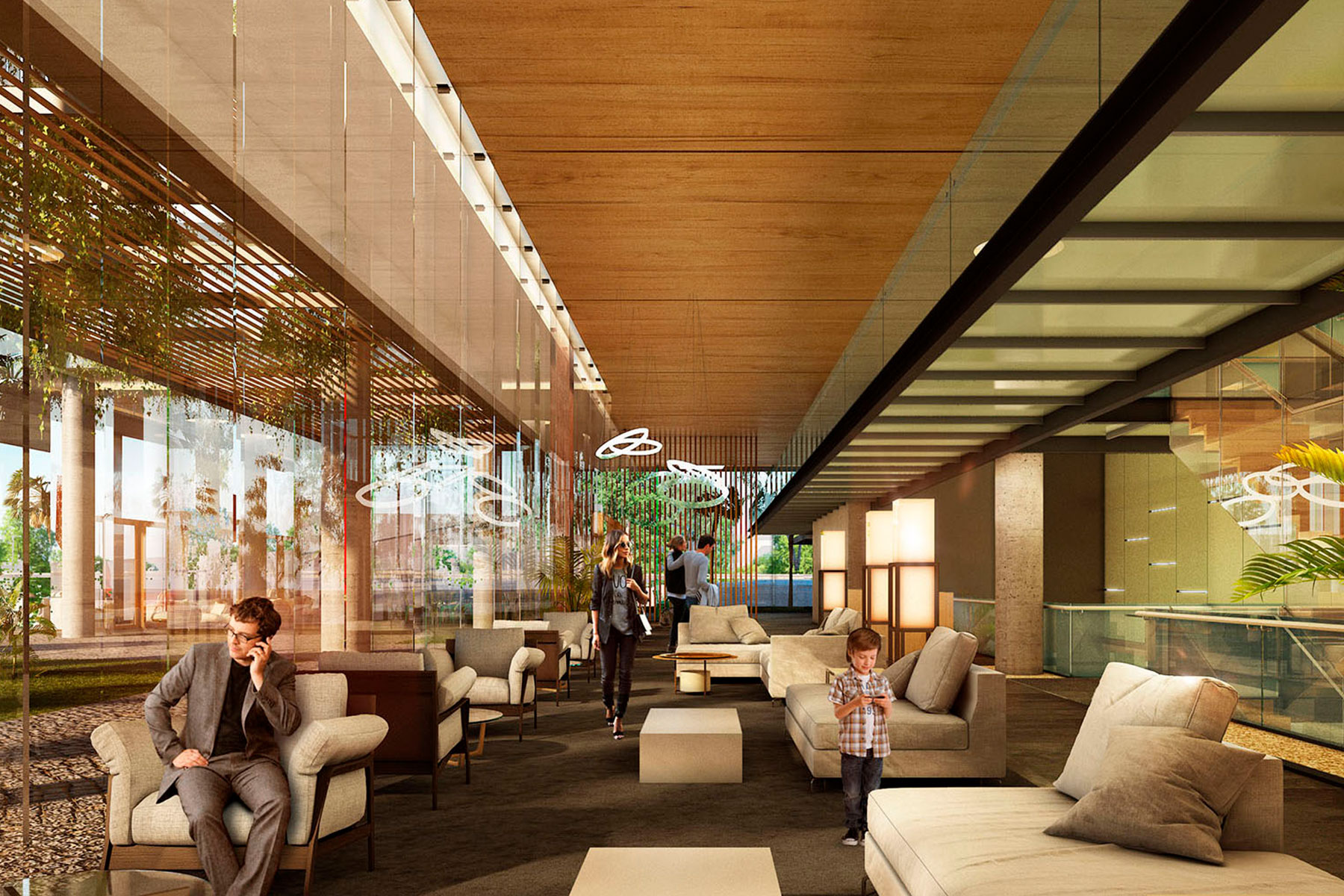
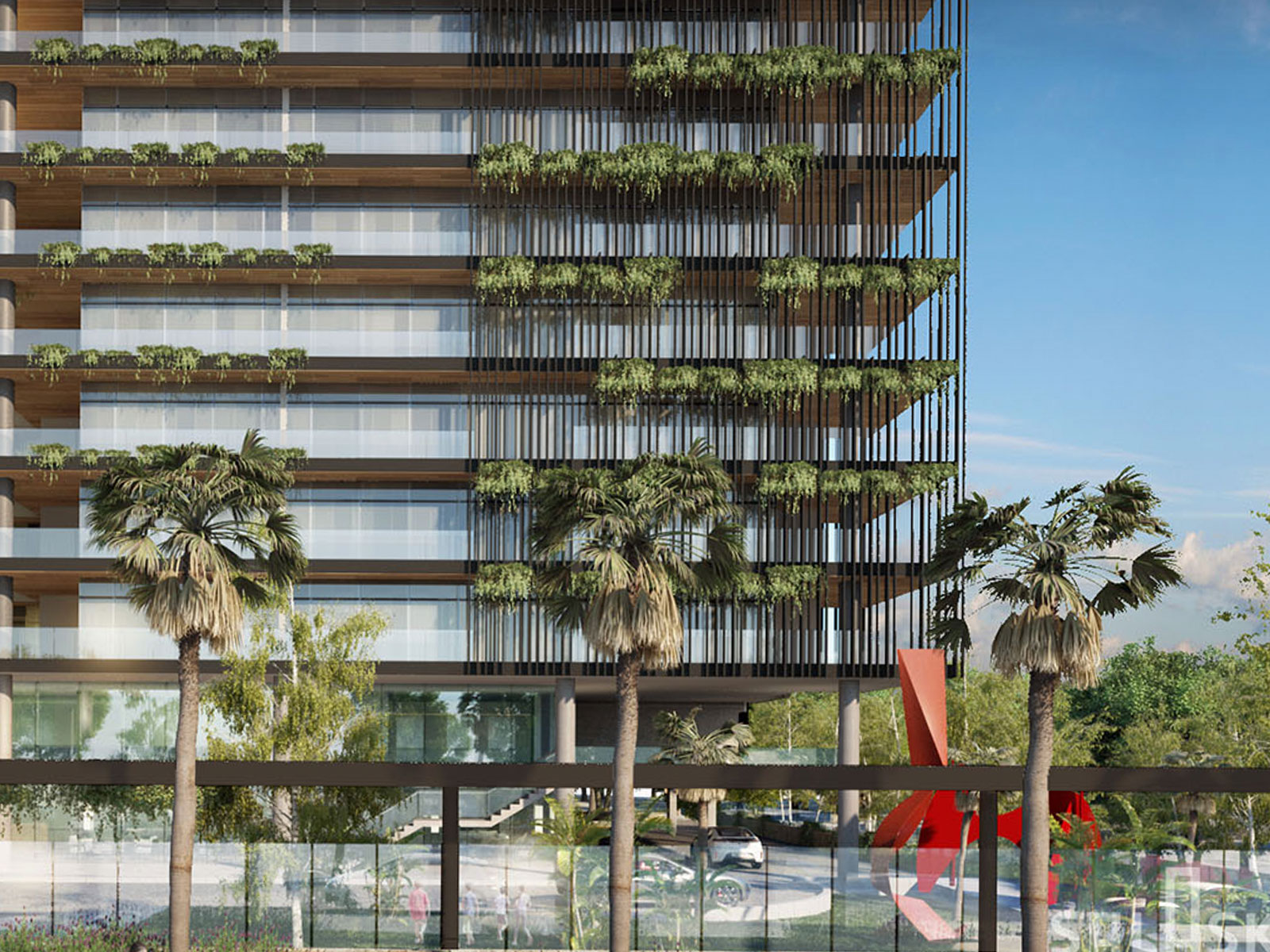
The third volume, containing parking spaces, hides behind the two residential volumes above street level facing Dr. Weiss street.
The design arranges the buildings so that they run parallel to the property lines. This frees up space towards the western angle of the plot, leaving a green area for recreation—the heart of the project. The garden configured on the substrate is also critical in setting back Tower 1 from Comandante Salaskin street—the neighborhood’s main artery—at urban level.
The development is expected to be completed in 2 stages. The formal aspects and their resolution complement each other to achieve greater buildability and maximize return on real estate investment. The result is a proposal whose image will become a landmark that is open to the city and acts as a marker of identity.
