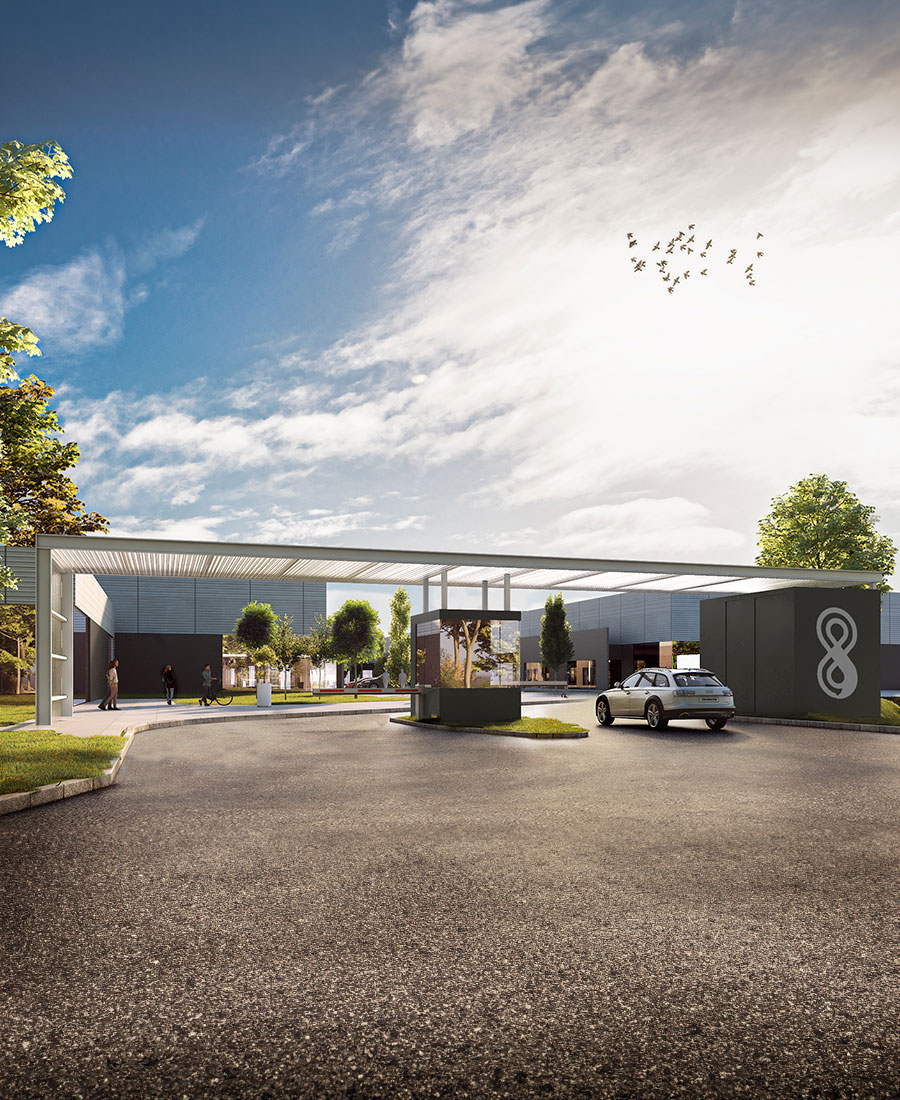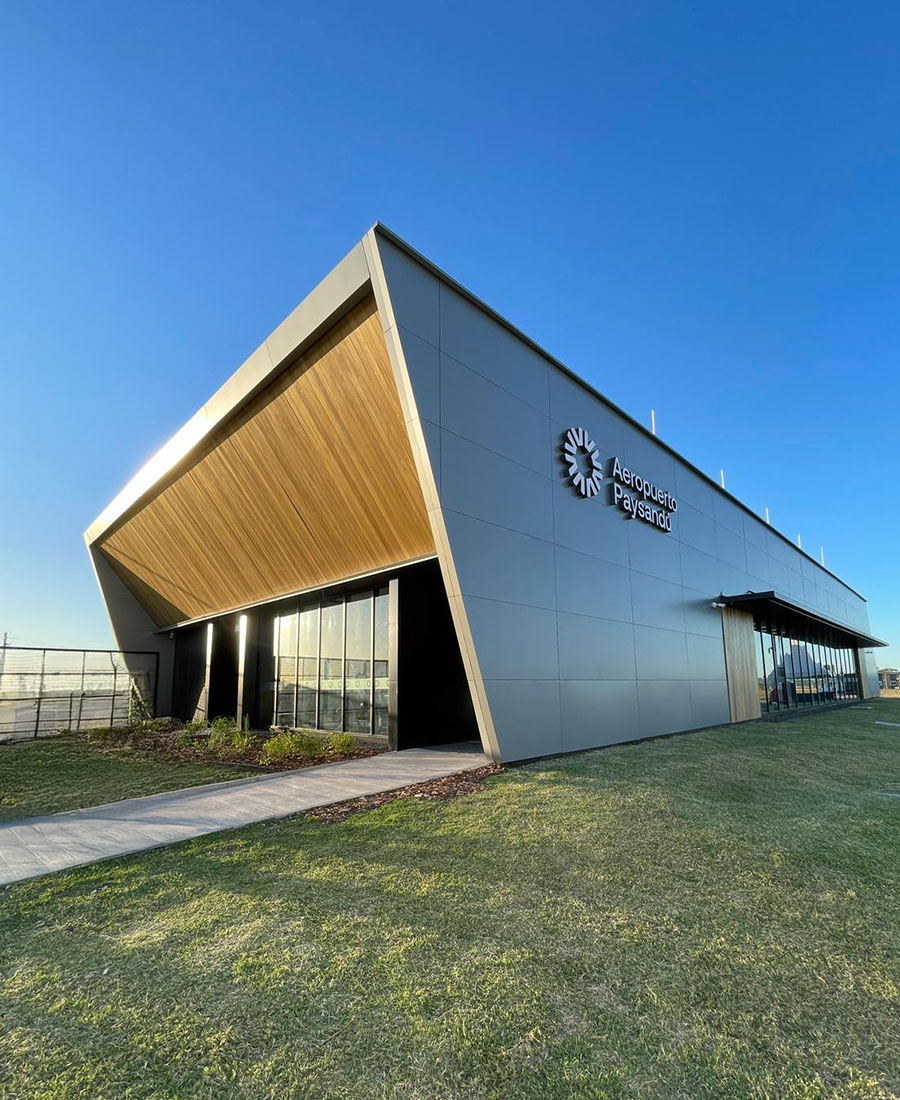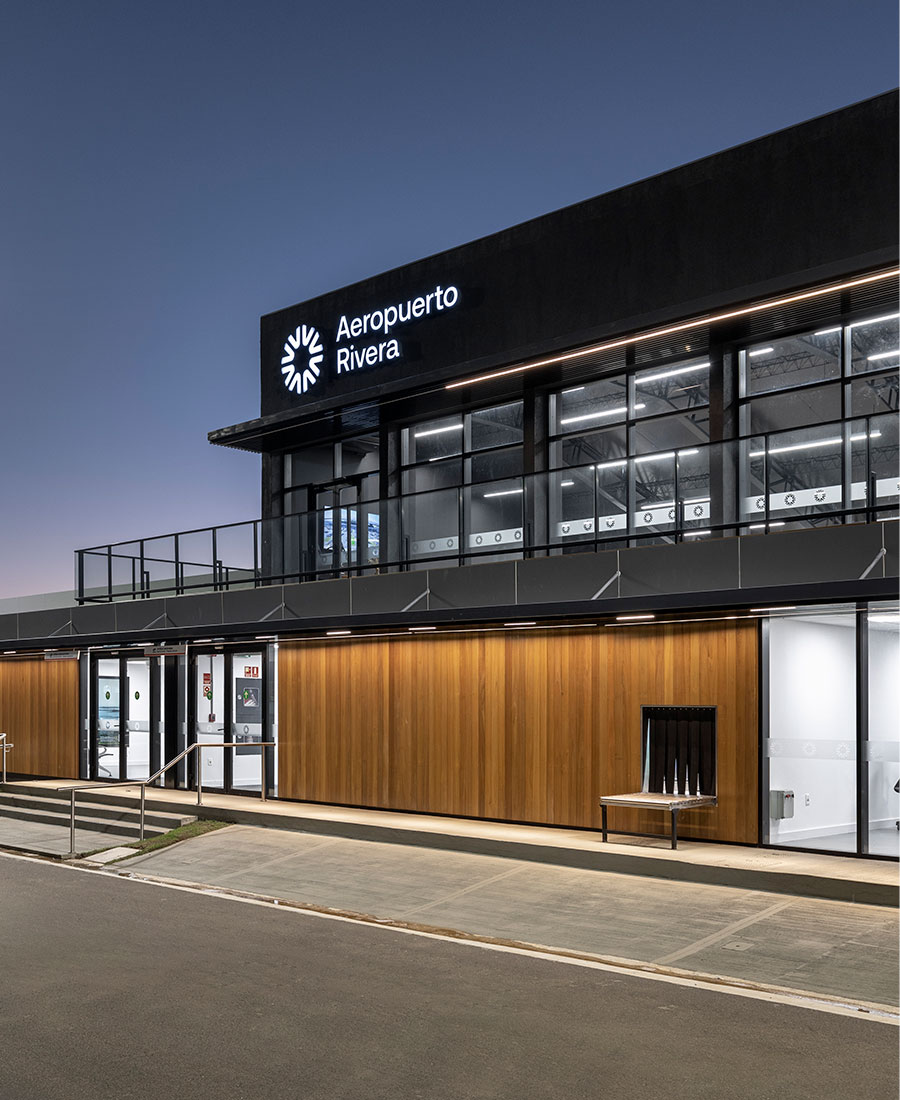-
Program:
Terminals and infrastructure
-
Status:
Built
-
Area:
1000 m²
-
Client:
Aeropuertos Uruguay
- Location:
-
Photography:
Santiago Chaer
-
The project for the Salto Airport proposes a refurbishment of the existing terminal into an office building, building a new passenger terminal, and renovating support and ancillary buildings to complement the service offering of the air terminal.
The project by Gómez Platero for the Salto Airport is part of a large-scale plan to update a series of air terminals within the country, aiming to enhance connectivity with other countries in the region and among Uruguay’s departamentos, its administrative divisions. The proposed designs for each project work towards an architectural image that recognizes the different terminals as part of a single, cohesive intervention. Within this framework, the project operates on the existing terminal in Salto, aiming to expand the range of services for transit passengers.
In broad terms, the project can be divided in four major interventions:
1. Refurbishment of existing buildings to enhance their spaces, habitability, and finishes.
2. Construction of a new volume attached to the existing passenger terminal, housing immigration, arrivals and departures, waiting lounge, services, and Duty Free activities, along with the creation of an adjoining passage to connect with the existing building.
3. Construction of a new Fire Station building and improvement of the conditions of the existing warehouse.
4. Refurbishment of the parking area, enhancing roadways and connectivity, and incorporating lighting and fire control measures.
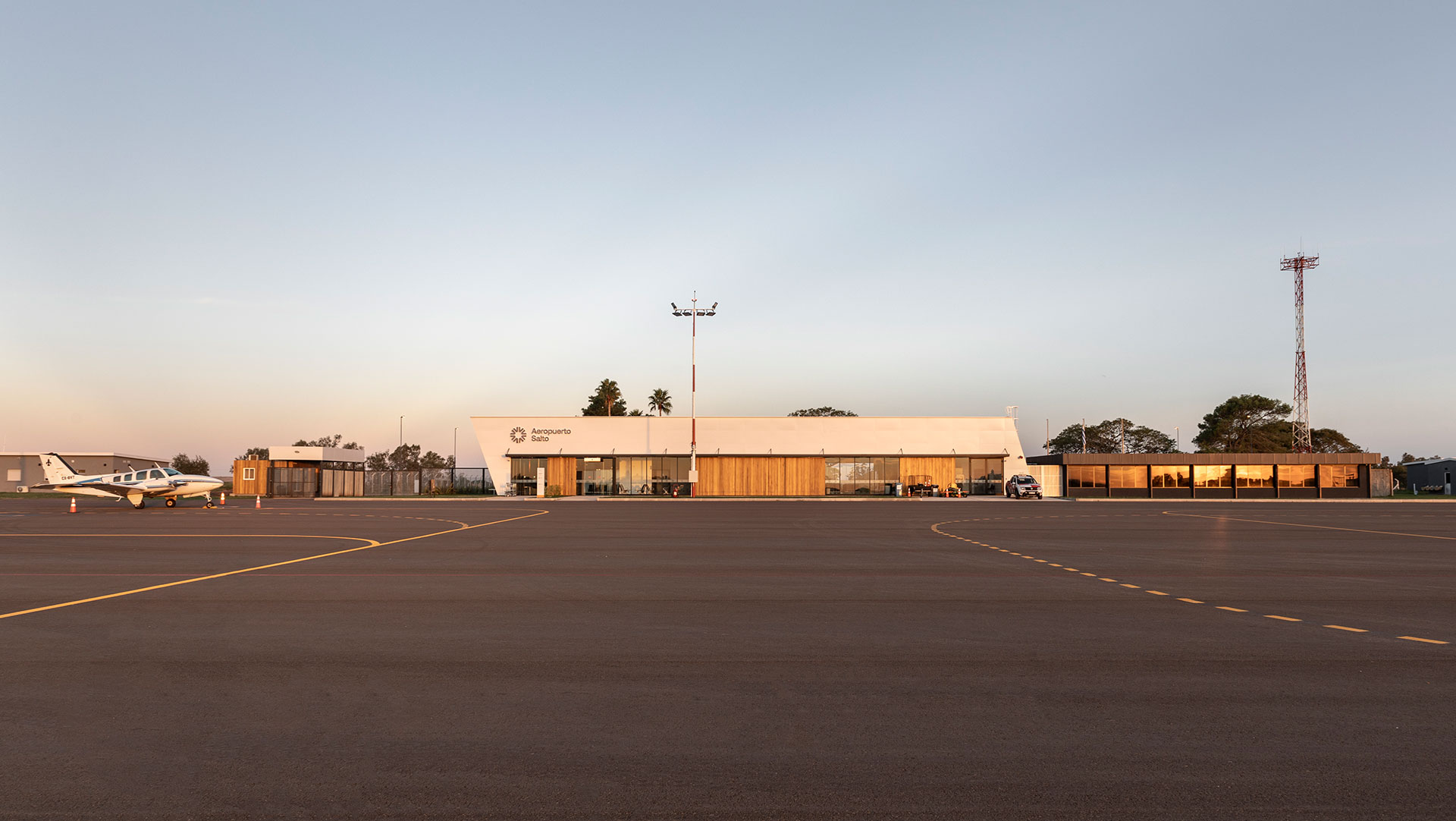
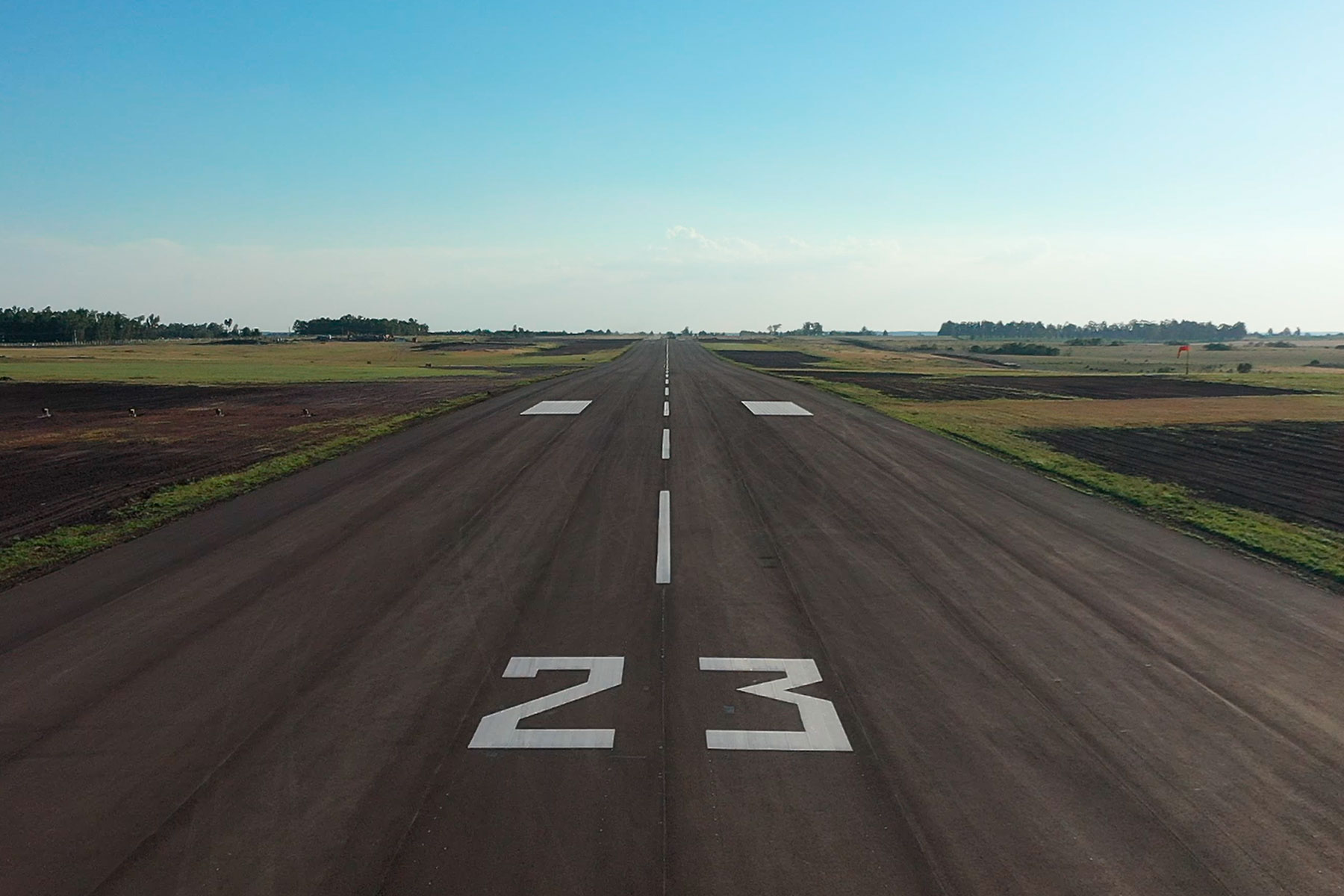
The project arises from the intention to refurbish the existing 200 m² terminal and incorporate an additional building of approximately 600 m² to modernize the facilities. Additionally, the construction of the Fire Station building, with a surface of approximately 210 m², is included within the premises, to include residential quarters and associated services.
The existing terminal is reconfigured into an operational and logistical command center for the airport, housing offices and associated services. In the adjacent vacant space, a new volume is constructed to accommodate activities related to the airport’s operation. This new structure is linked to the existing volume through a connector separating both programs, which simplifies their overall operation. This connection materializes as a corridor that bridges the 30-centimeter difference in level between volumes.
The existing building (sector A) is adapted to the new situation by performing maintenance work on the lightweight roof, renovating the facade, replacing glazing elements, and restructuring internal spaces. In order to reuse facade elements, their existing modulation is analyzed in order to determine the grid that will govern the placement of new interior subdivisions —lightweight partitions that replace existing walls— to facilitate potential modifications in the future.
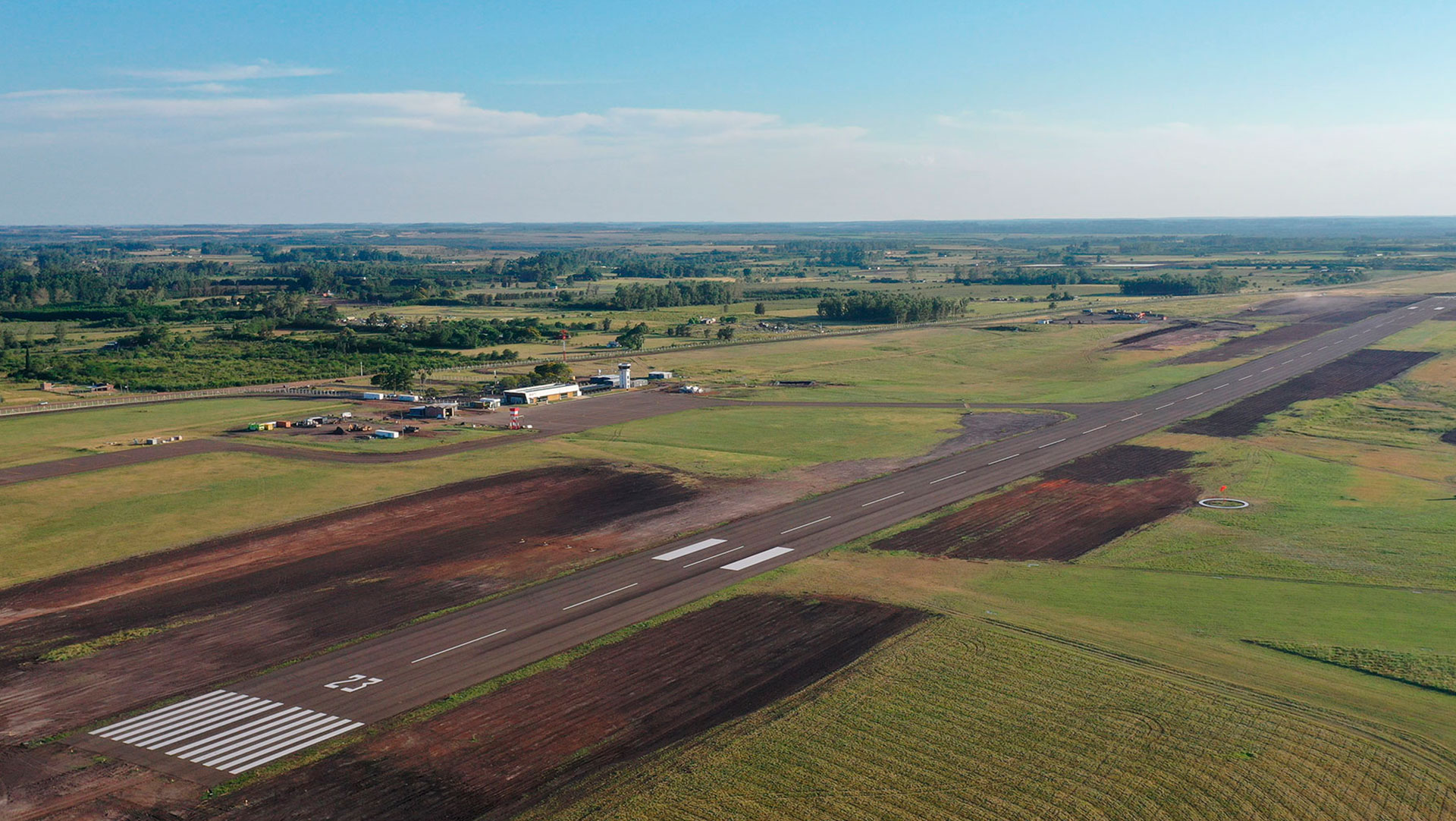
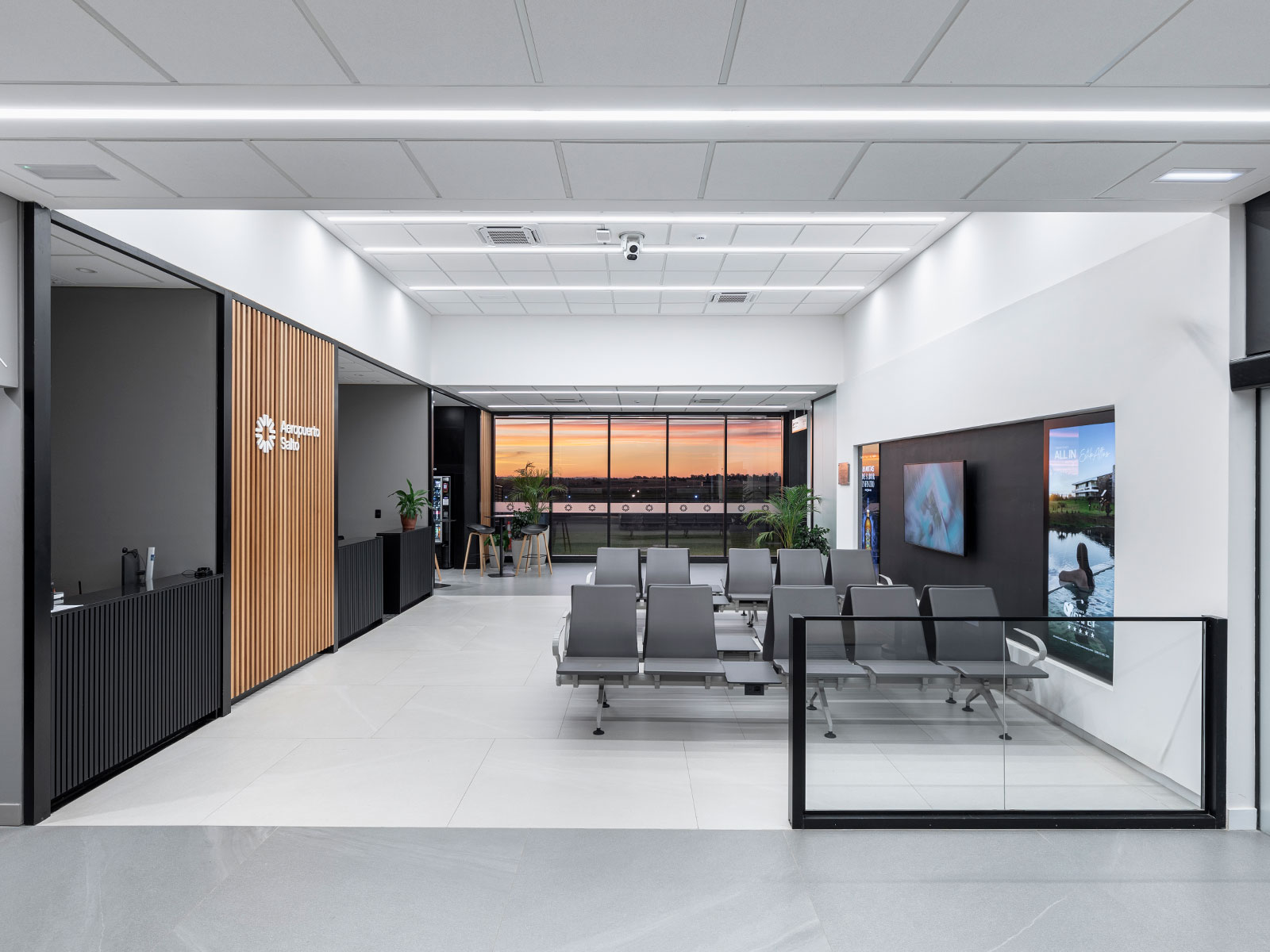
Regarding its internal layout, an access area leads to a central circulation that connects the different service facilities, starting from the more public areas (presentation of permits and documentation) and ending in a more private sector where operational tasks of the airport are carried out. The circulation ends in a service area, dining room, and kitchen for airport staff.
Regarding the external appearance of the existing building, the horizontality of the volume is reconstructed through a frieze located on the upper part of the facade, which also seeks to conceal the original sloped roof.
The new building (Sector B) constitutes the passenger terminal, and houses the main activities of the program. This volume is designed as a single continuous porticoed bay, articulated through a central volume that distributes and separates the arrival and departure flows, making them independent from each other. This central operational volume, which accommodates office activities, customs, inspection rooms, and sanitary facilities, operates interchangeably towards both passenger flows, serving them during departure as well as arrival.
Visual Communication and Signage Proposal
As an integral part of the design, a clear, functional, and cohesive signage system was developed to reflect the identity of the project. The system combines high-contrast graphic elements, legible typography, and intuitive visual coding to facilitate wayfinding and ensure smooth passenger flow throughout the building. Its design meets accessibility standards and enhances the overall user experience, aligning with the architectural language and institutional identity of the airport, while remaining adaptable to other nodes within the national airport network.
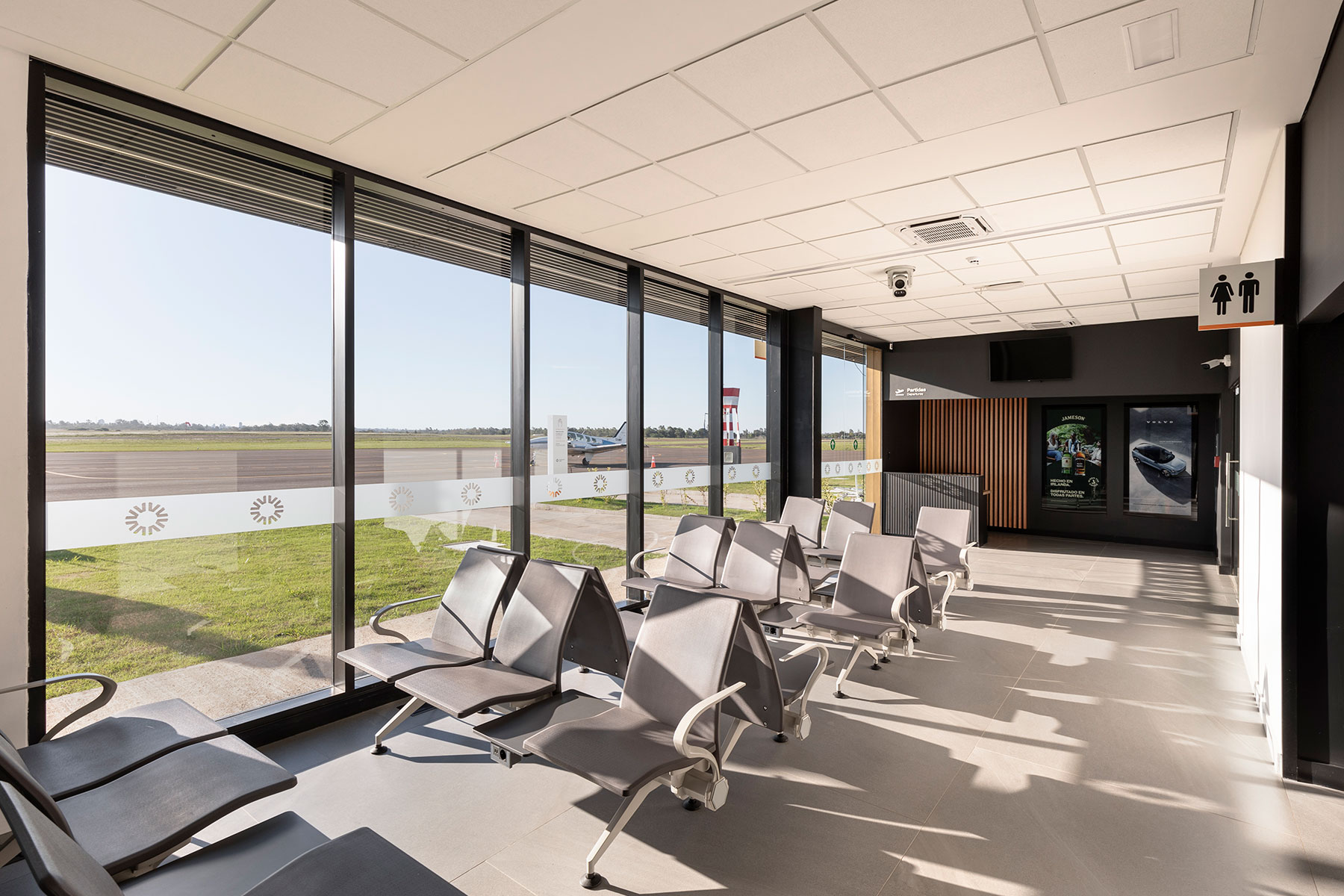
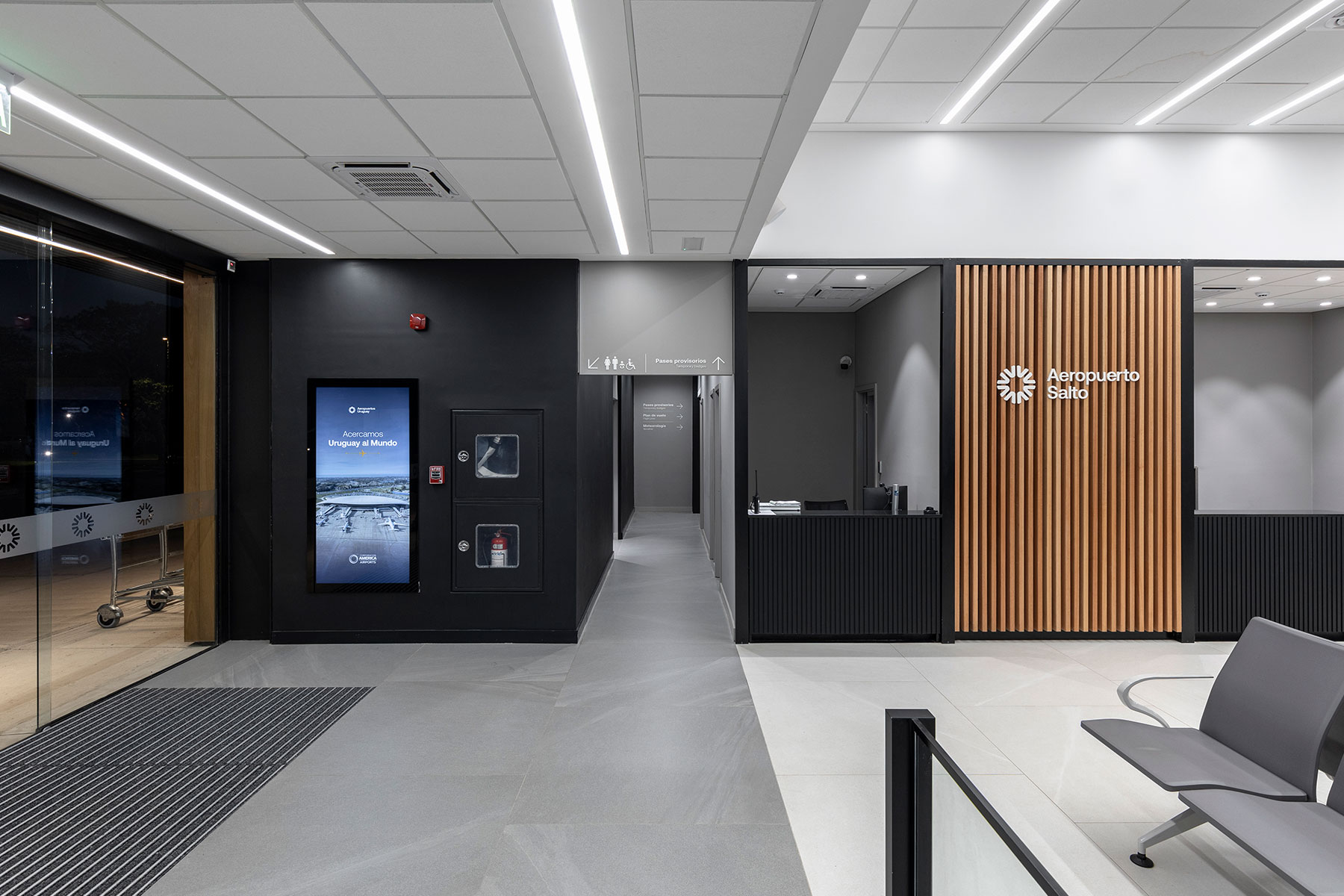
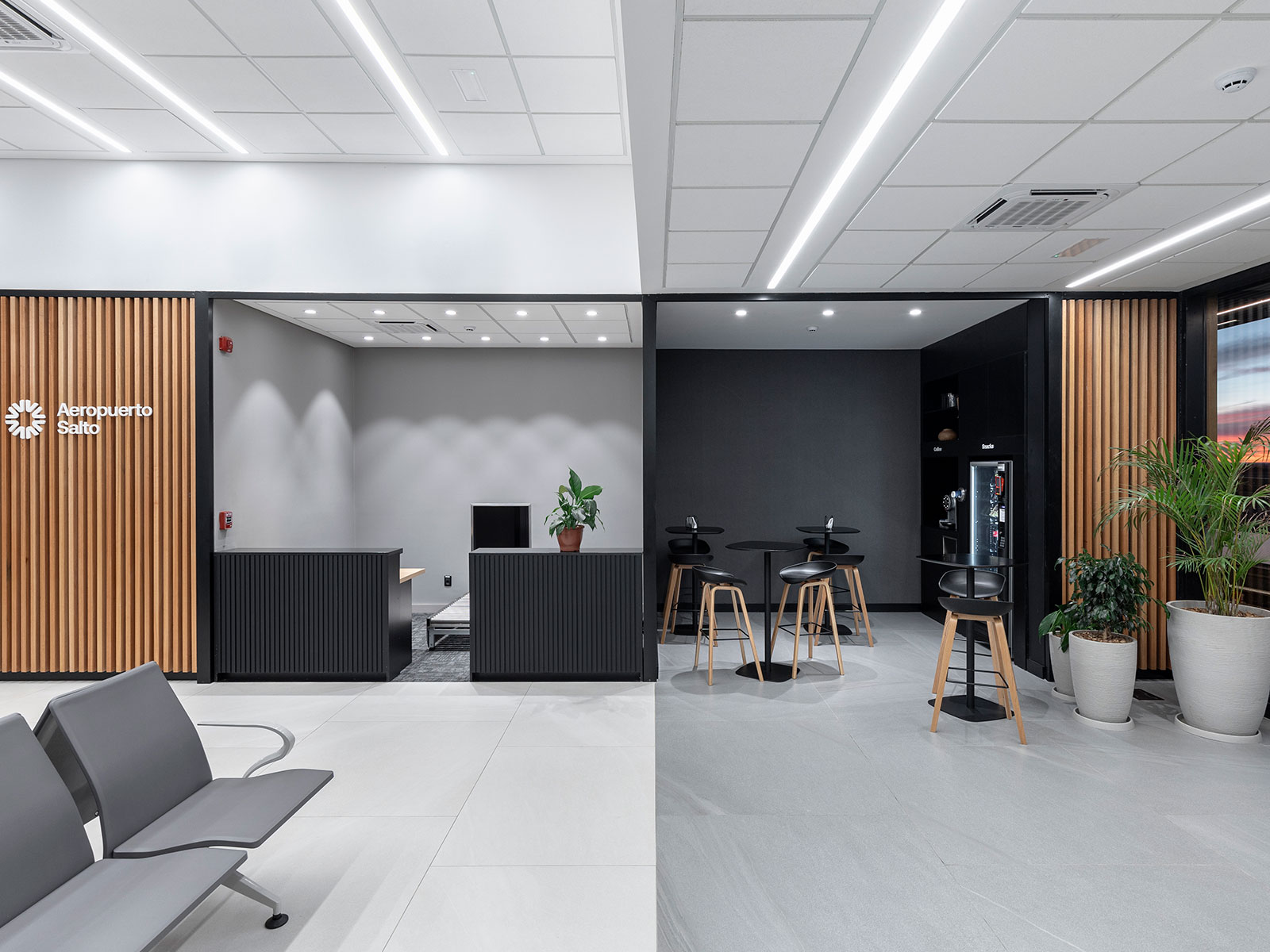
On the left side of the central strip is the entrance to the new volume and the airport’s general waiting area, while the end to the right offers a Duty-Free space, alternately used by departing or arriving passengers.
In the general waiting area, there is a customer service counter, control center, check-in counter, and baggage handling area. Next to it, the cafeteria faces the departure strip, which runs parallel to the platform.
The circulation corresponding to departures features X-ray control, a waiting area, ticket control, and controlled access to the platform. The arrivals circulation includes a baggage collection point followed by access to the Duty-Free area, restrooms, immigration, and baggage control.
Access to these spaces is controlled by selectively moving the corresponding perimeter enclosures, both upon the arrival and departure of a flight.
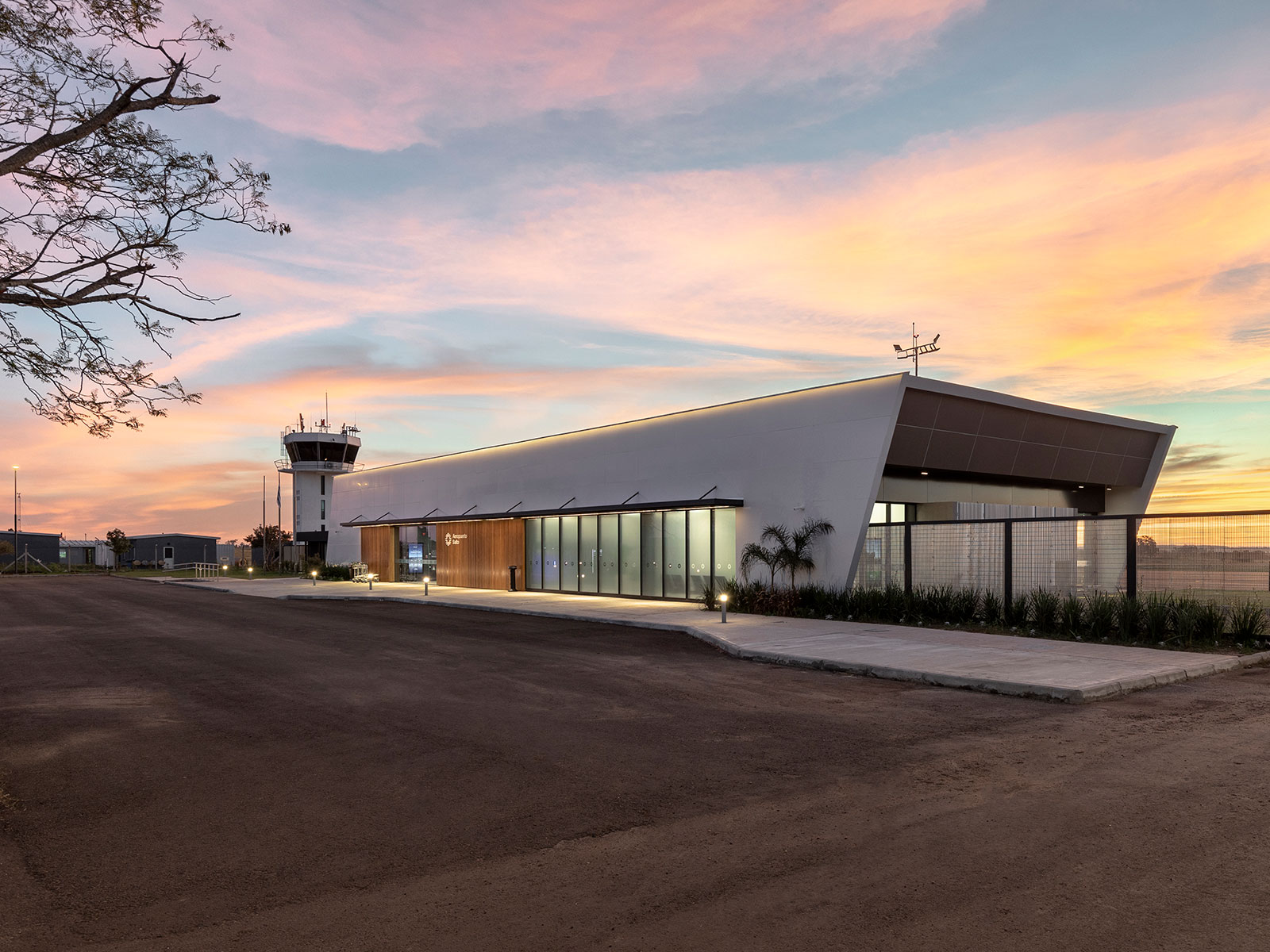
The overall volume of the new sector takes the form of a parallelogram, with its two longitudinal facades presenting similar resolution: a composite aluminum cladding forms a skin around the facades, with sections made of vertical natural wood planks. Additionally, a curtain wall system is used for the glazed areas, as metal awnings provide protection for the entrances.
Regarding the Fire Brigade facilities on premise, the project reuses the existing structure of the fire station, refurbishing it and constructing a barracks with dormitories, facilities, training room, kitchen, and dining area, all physically linked to the existing building.
Adjacent support buildings such as the control tower undergo review and restoration as a way to complement the main intervention. All outdoor spaces and supporting elements, such as walkways and lighting, are revised to reshape the terminal’s surroundings.
In general terms, the project for Salto Airport aims to make the most of existing structures, adapting them to current and future needs. This strategy ensures that the intervention endures over time and effectively adjusts to any potential changes that may arise.
