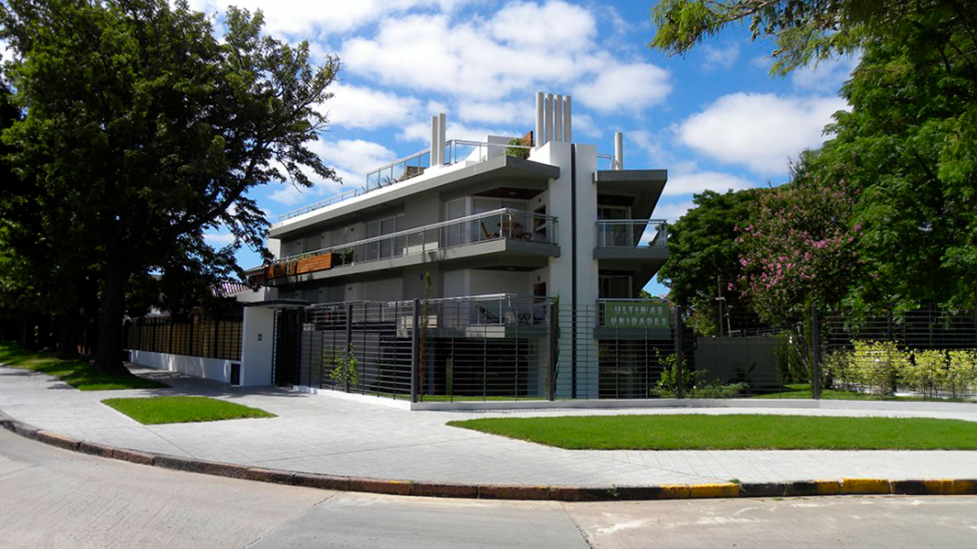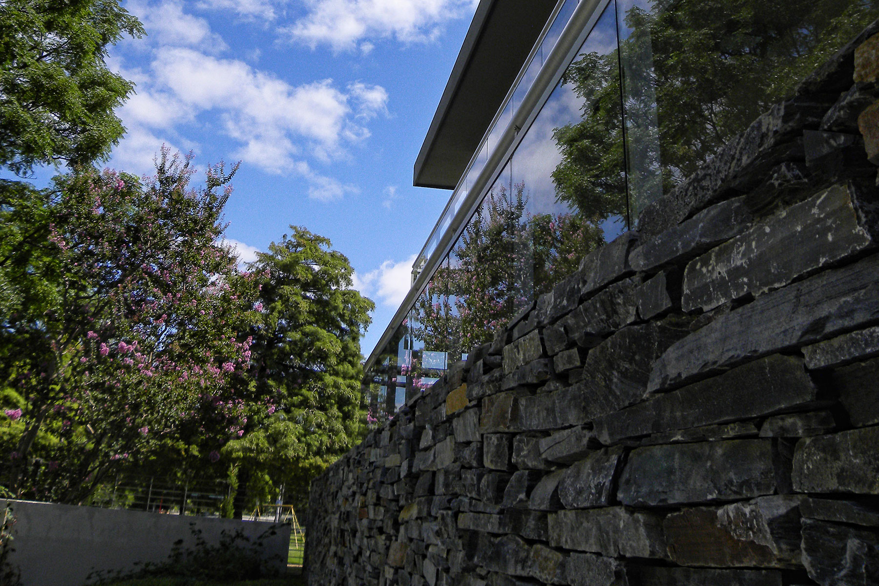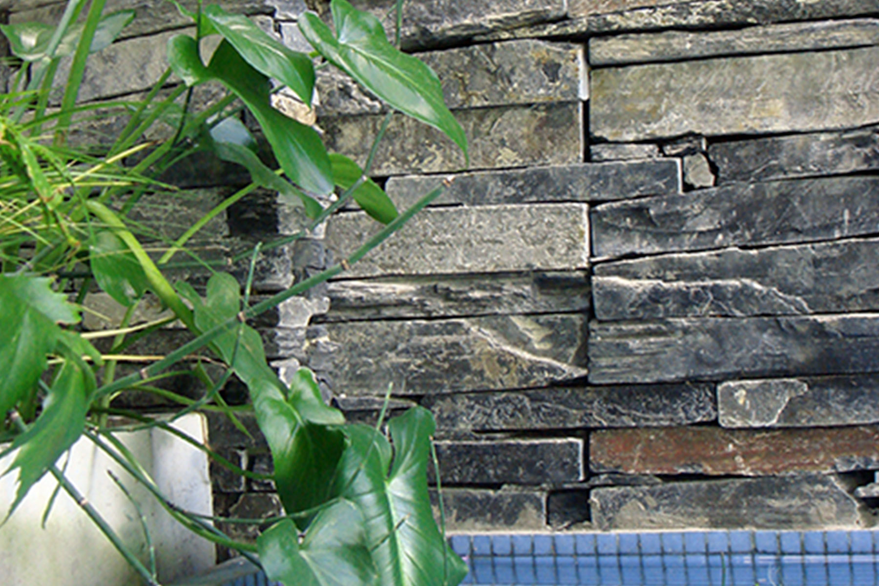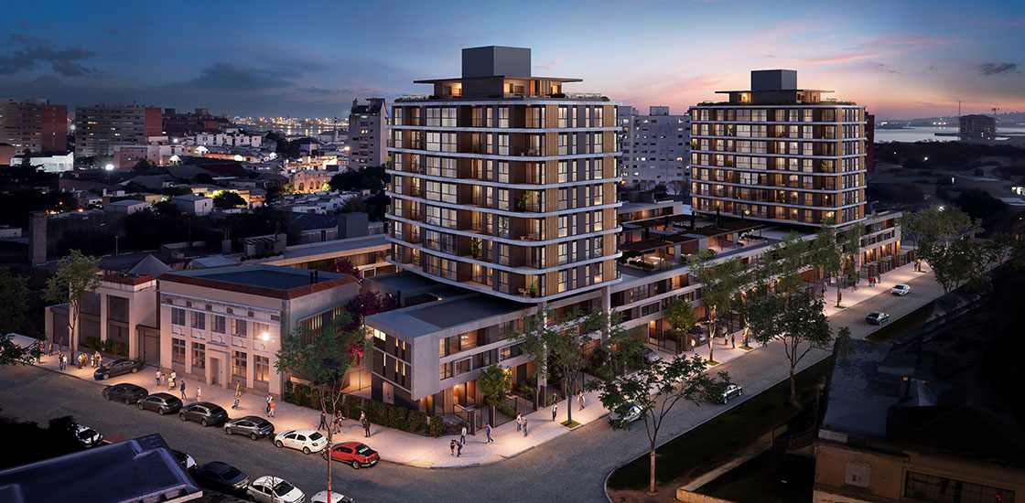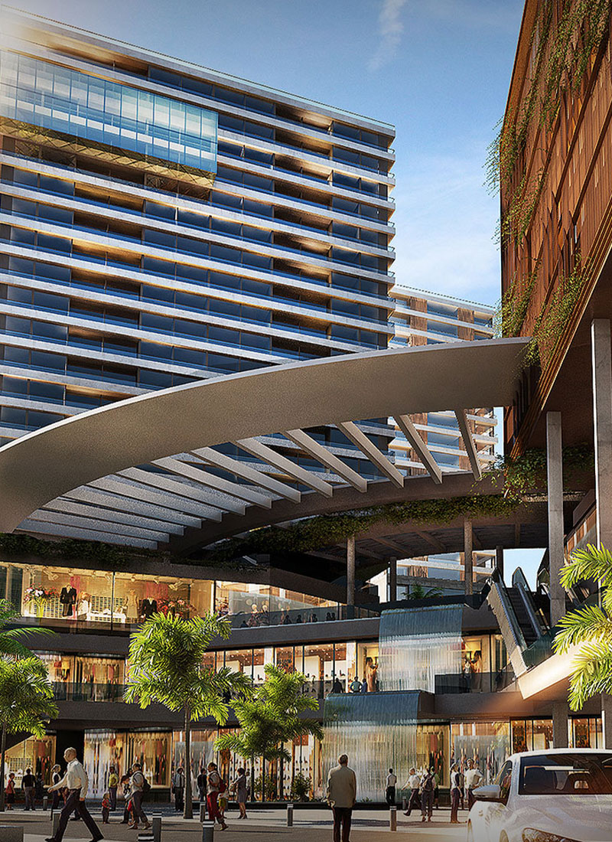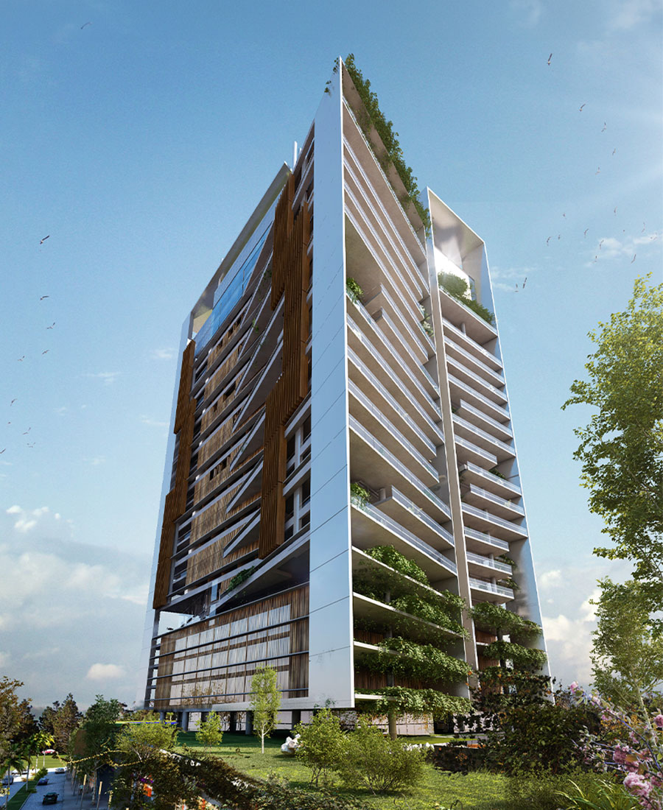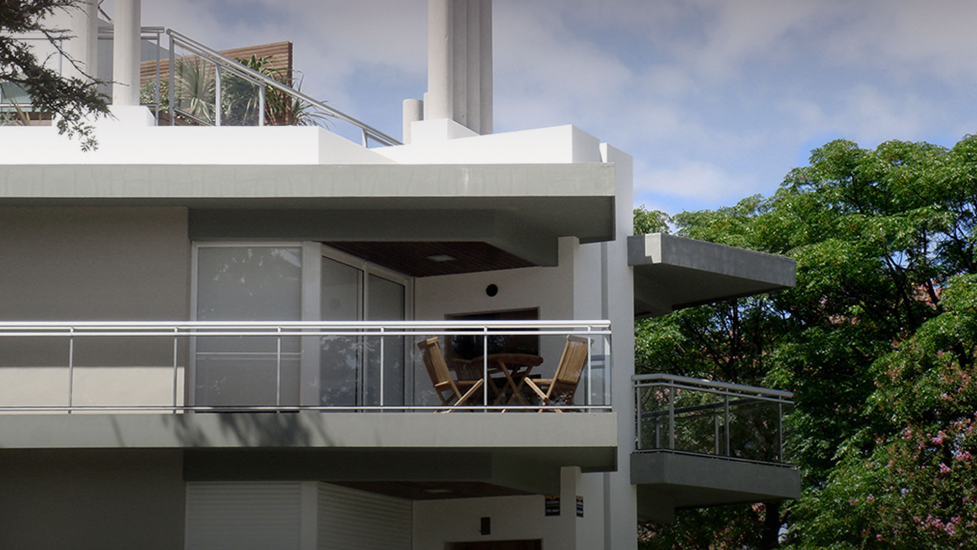

-
Program:
Residential
-
Status:
Built, 2008
-
Area:
1 000 m²
- Location:
-
This residential project is strategically positioned on a corner site where San Marino and Ciudad de Paris streets meet, nestled within the serene residential area of Carrasco in Montevideo, Uruguay.
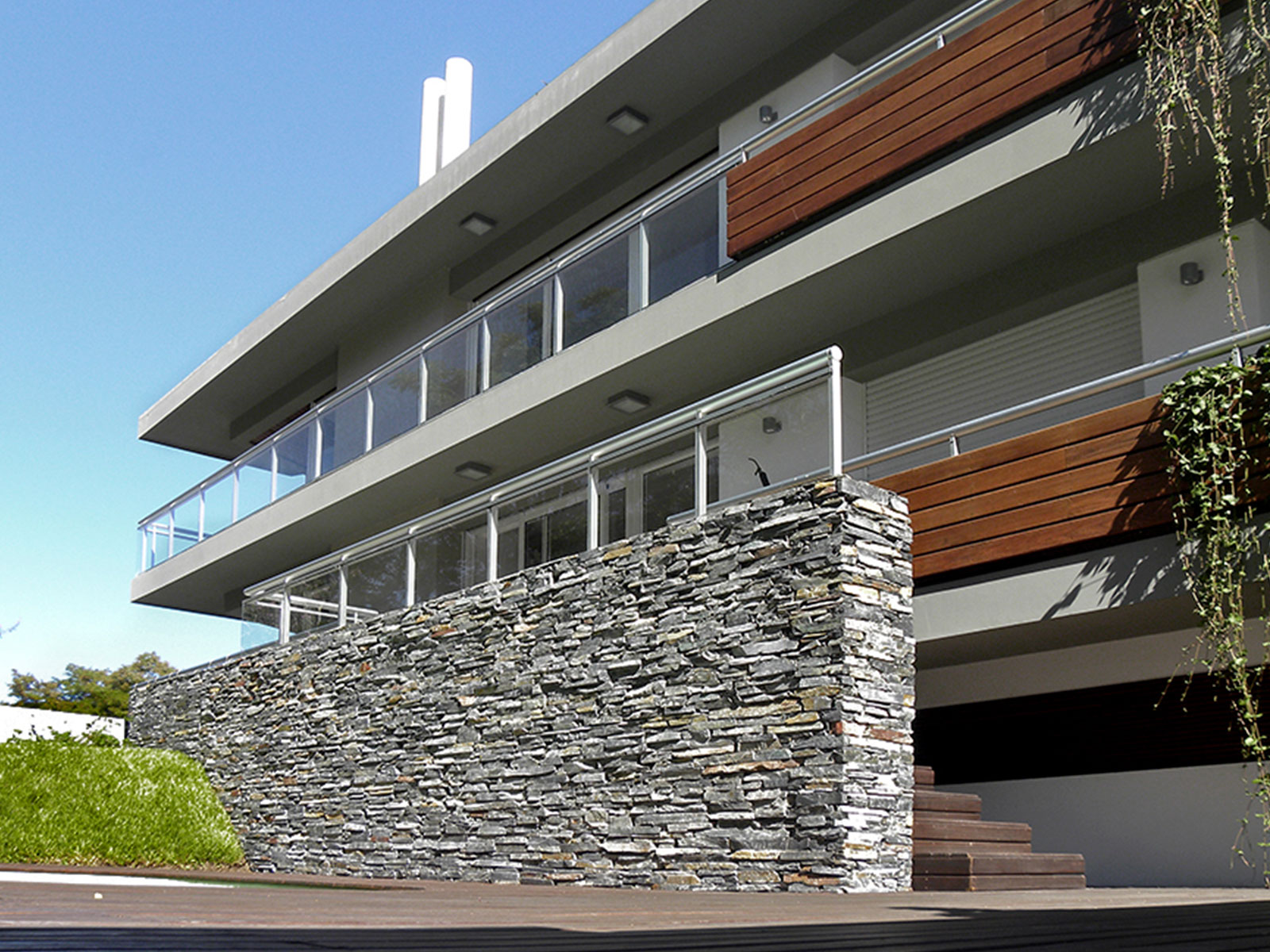
Embodying a three-level architectural vision, this development harmonizes with the locale's distinct riverine and seaside ambiance. Its modern residential blueprint is notable for its elegance and the seamless way it blends into the urban fabric of the neighborhood.
The design is ingeniously organized with a vertical layout that features two levels of living spaces. Each floor hosts two units that face a pronounced volume, which not only demarcates the street intersection visually but also ensures that every apartment boasts expansive views and a seamless connection with the outdoors. This is further enriched by terraces outfitted with decks and grills, leading to balcony gardens that introduce natural elements into the living experience.
With a keen eye on functionality and aesthetics, the interior spaces are thoughtfully arranged. The social areas, highlighted by a living-dining room with a cozy wood stove, effortlessly connect to a fully equipped kitchen and a guest bathroom, fostering an inviting communal atmosphere. The private quarters are reached via a distinct corridor, offering bedrooms designed with an emphasis on comfort and privacy. The inclusion of a master suite, complete with a walk-in closet and an en-suite bathroom, elevates the sense of exclusivity.
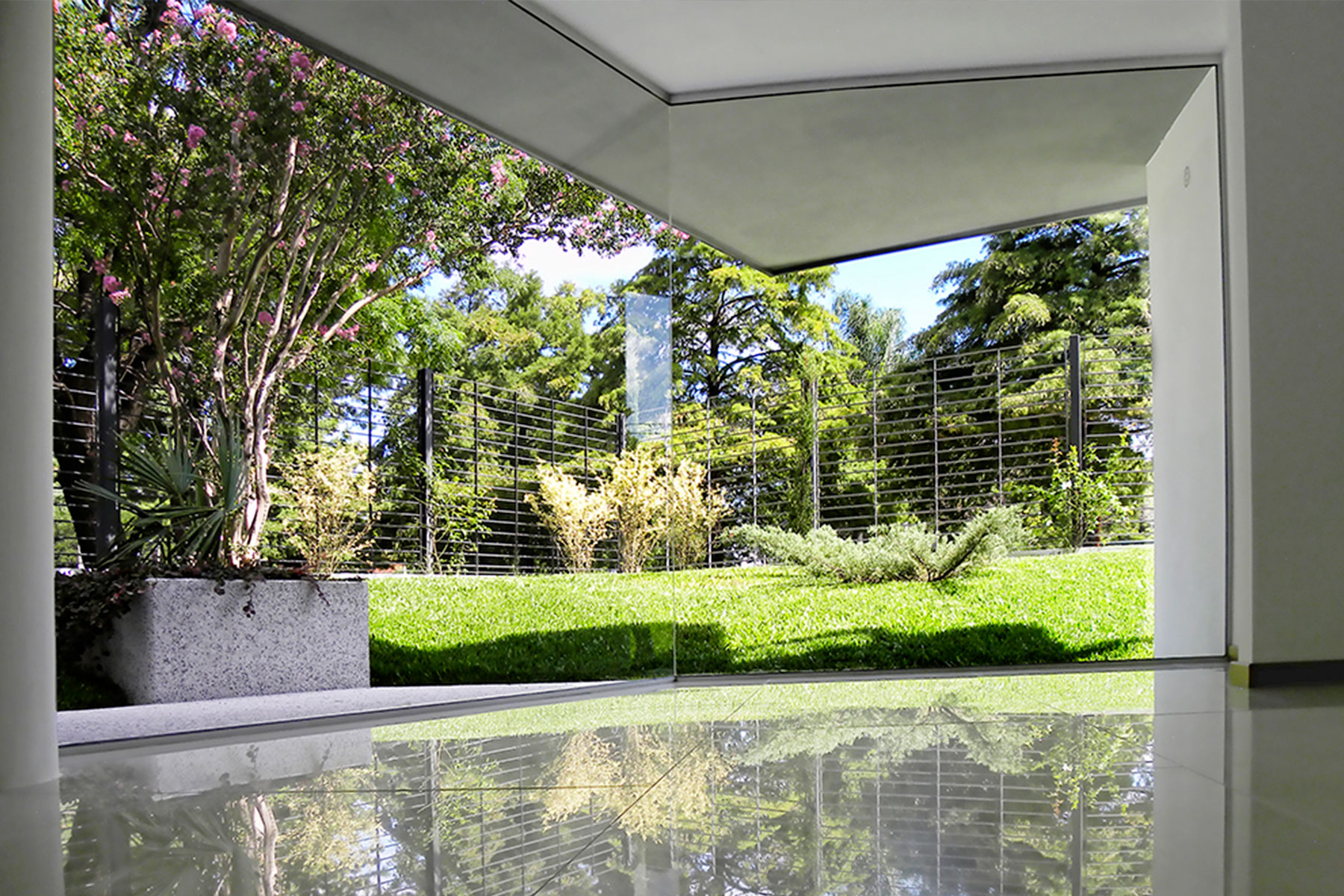
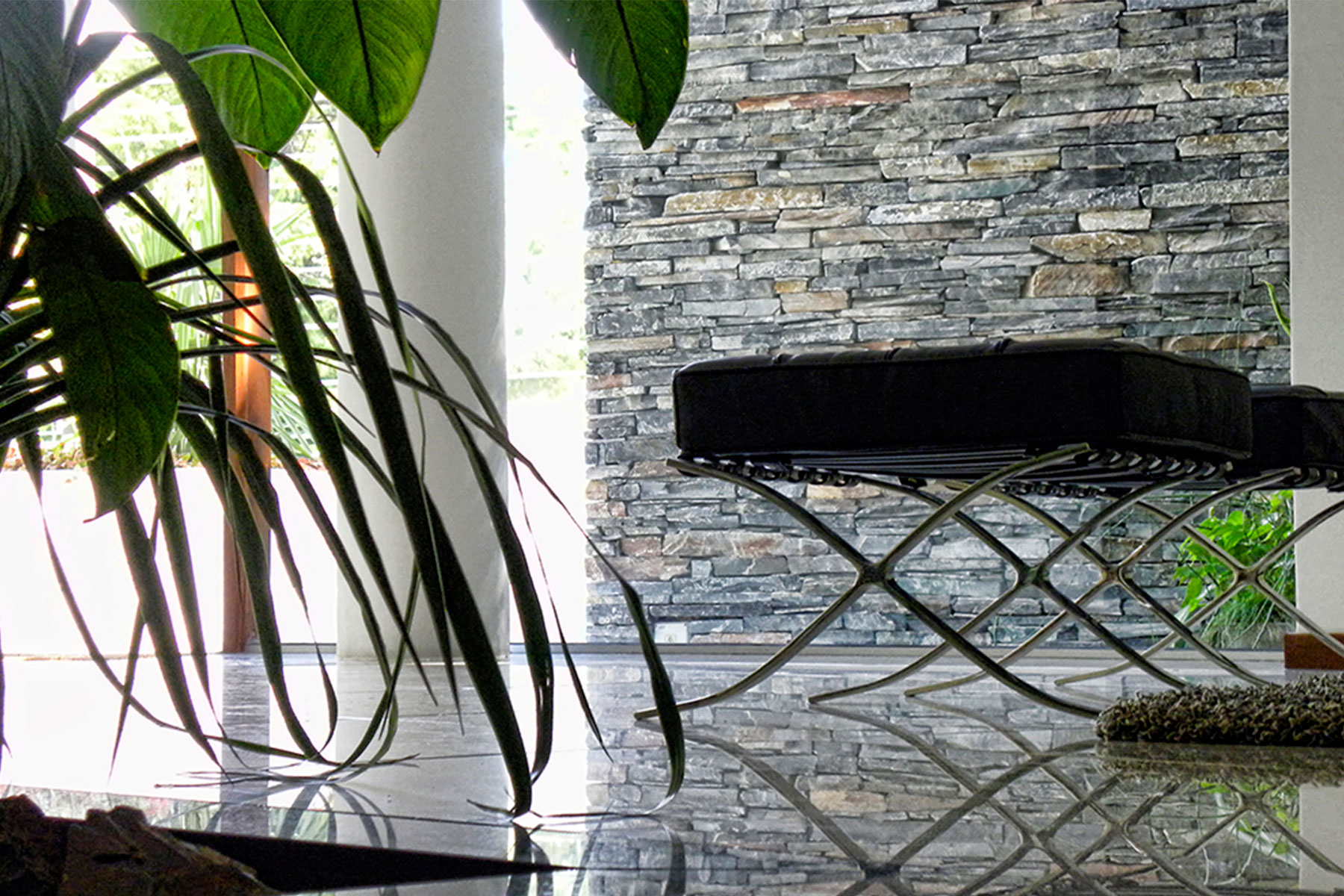
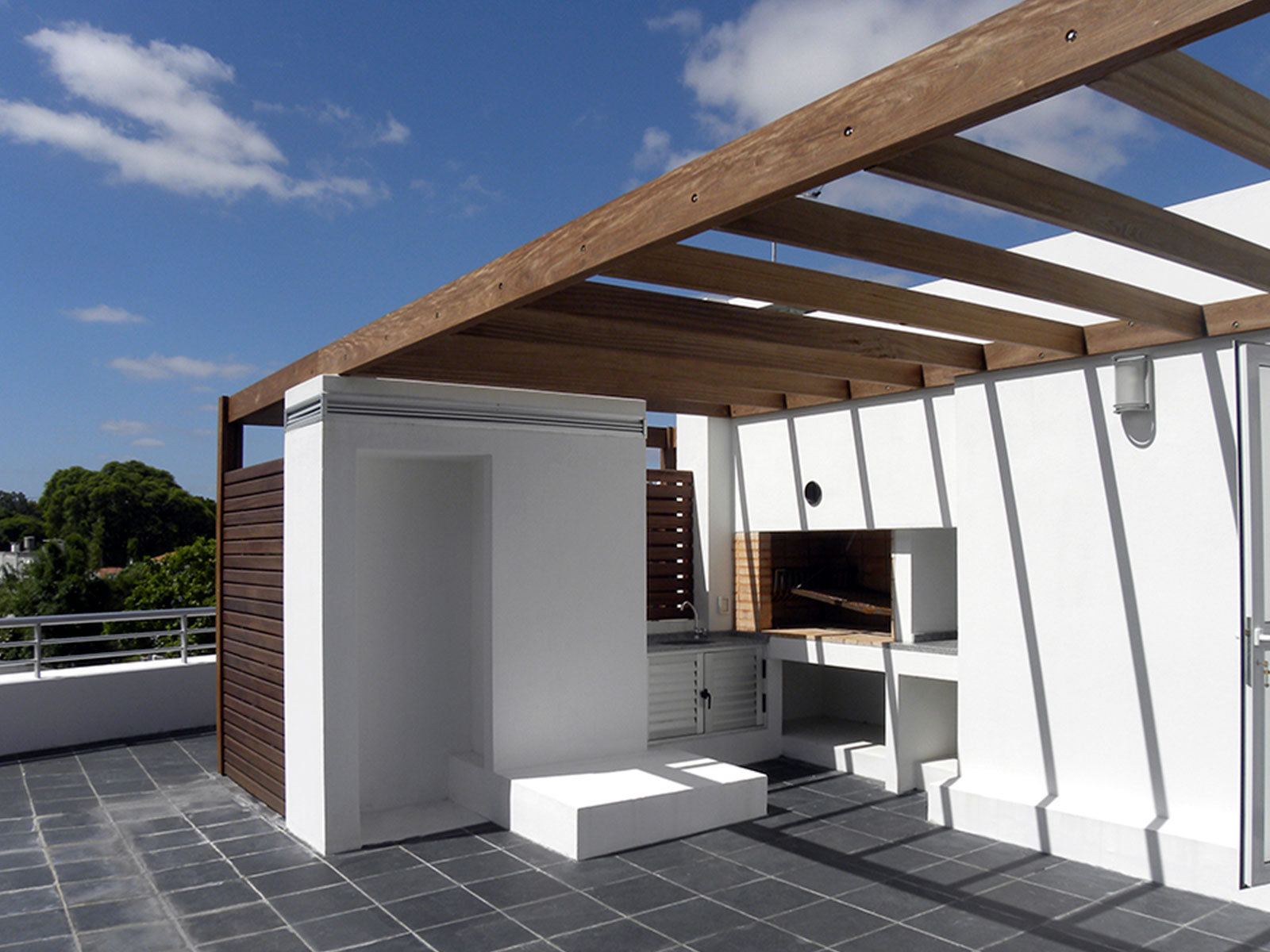
Material selection is deliberate, with a preference for exposed concrete, colored plaster, and wooden finishes, showcasing an architectural language that is in tune with its surroundings. This approach not only enhances the tactile and visual warmth of the spaces but also underscores the project's aesthetic coherence.
The outdoor landscape design and amenities, including a swimming pool and rooftop area, advocate a lifestyle that beautifully balances privacy with community engagement. The presence of a striking entrance hall on the ground floor and a basement dedicated to parking, surrounded by lush greenery, rounds off the architectural narrative of the San Marino Building. This project stands as a testament to exceptional design and livability, setting a benchmark for residential architecture.
