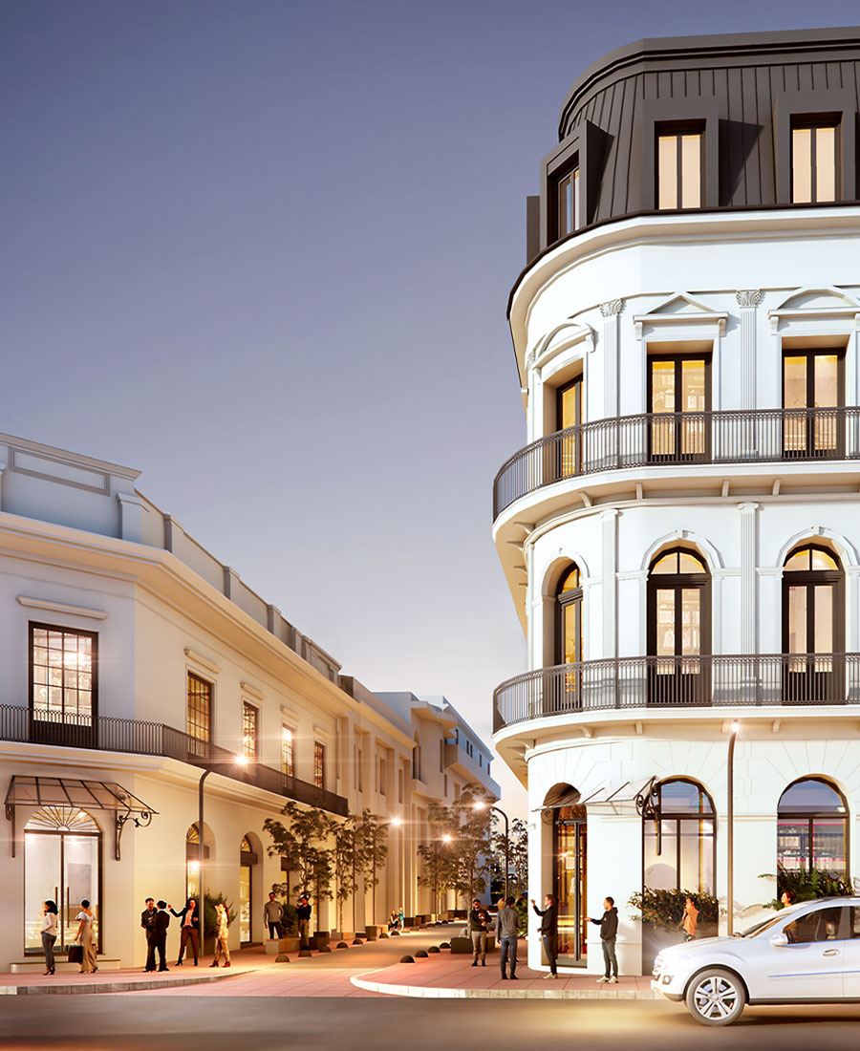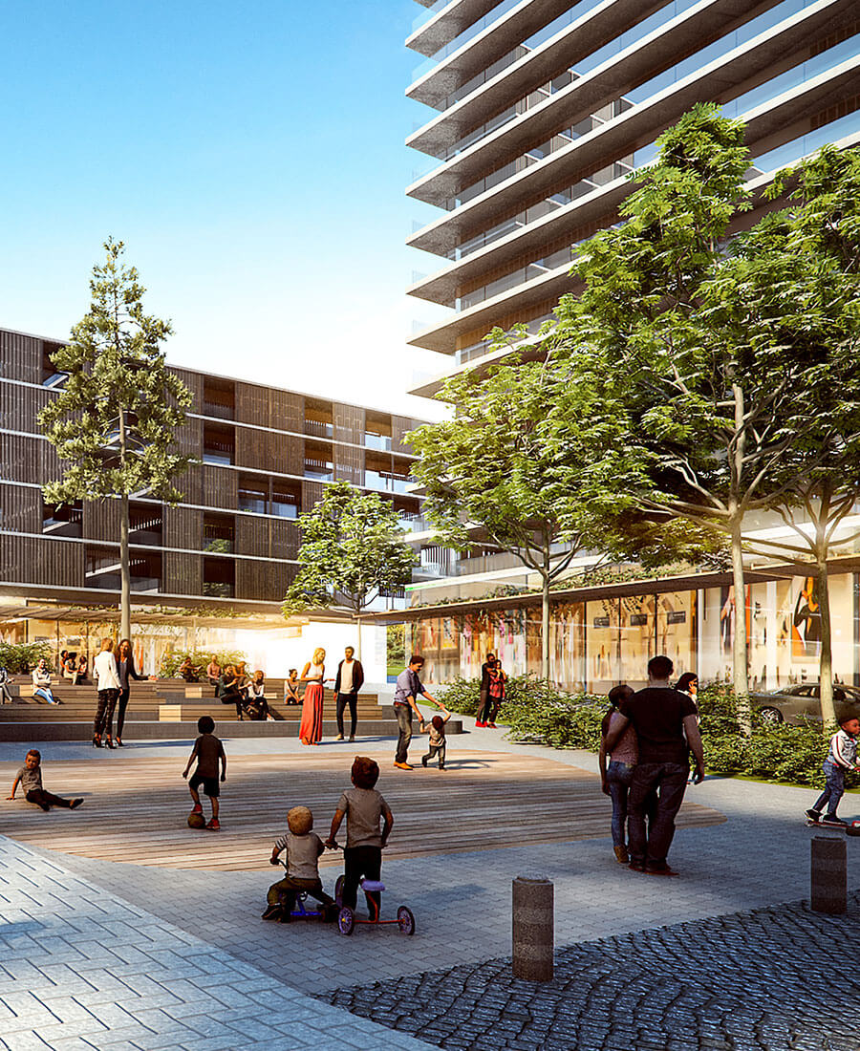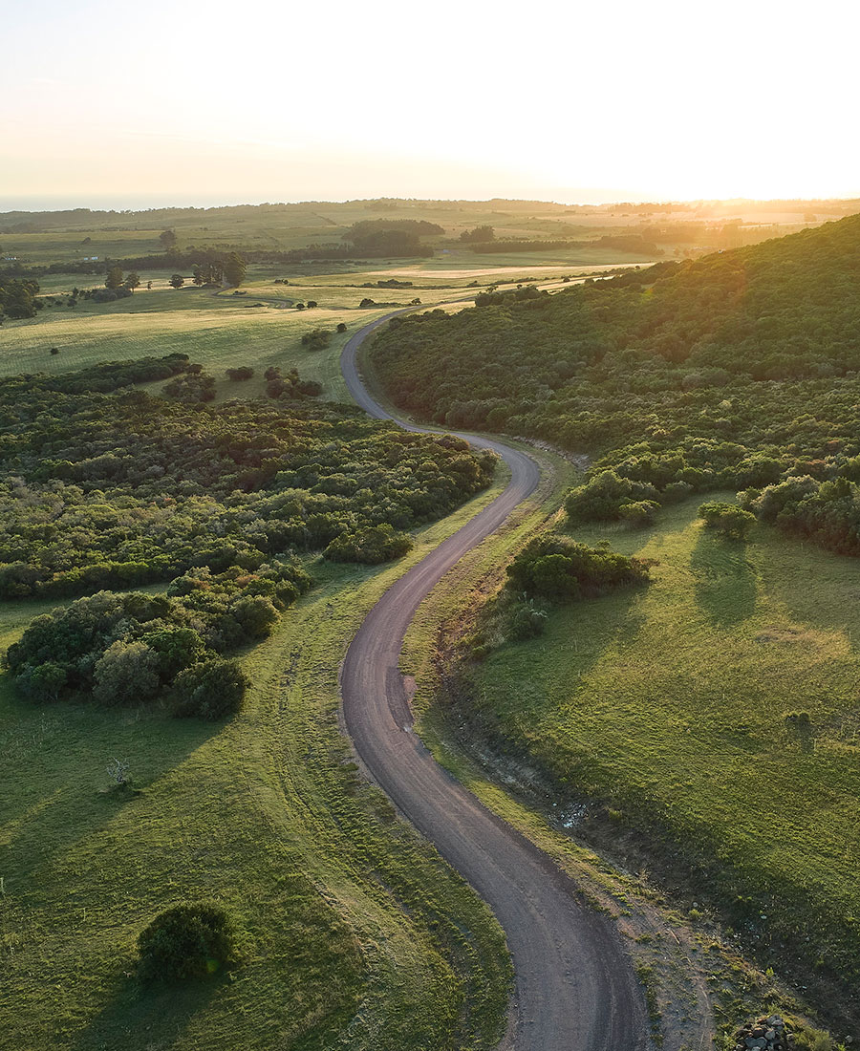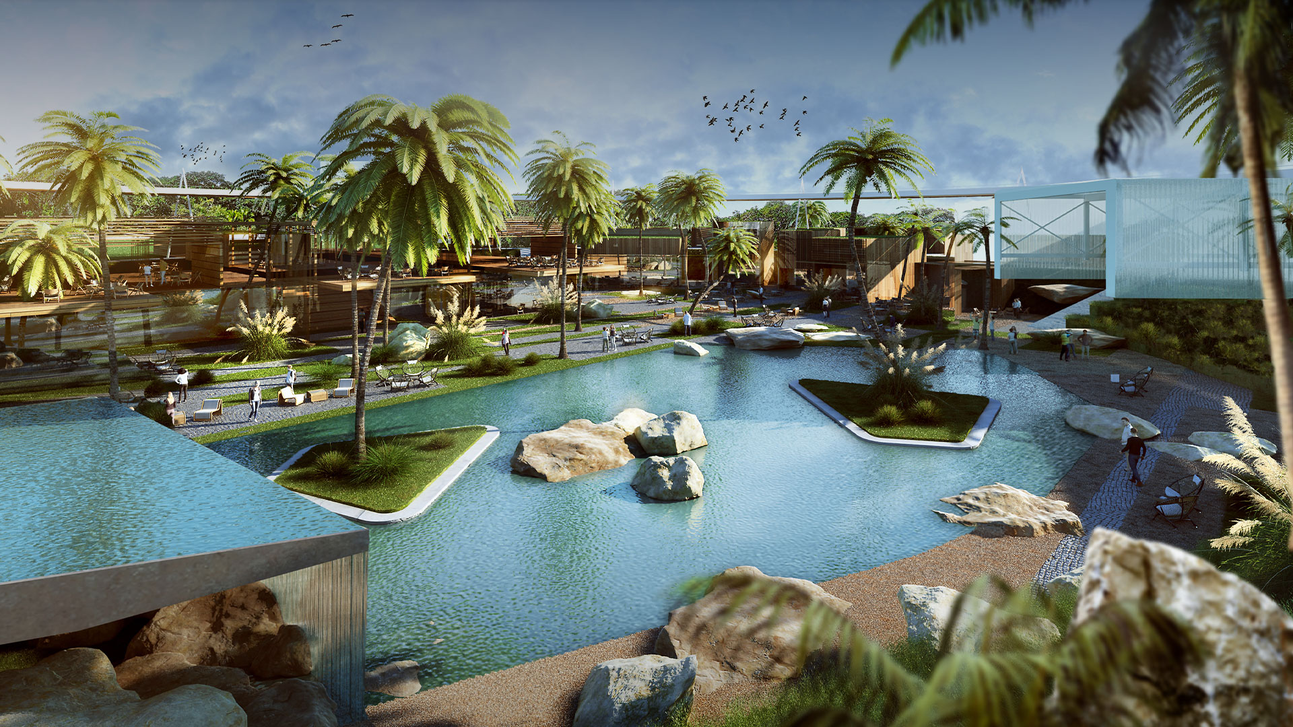

-
Program:
Masterplan
-
Status:
Concept & Schematic Design
-
Area:
90 ha
-
Located on 90 hectares of virgin land over Mexico’s Pacific Coast, the Sayulita project seeks to enhance the natural features of its location, becoming one with the geography of the site.
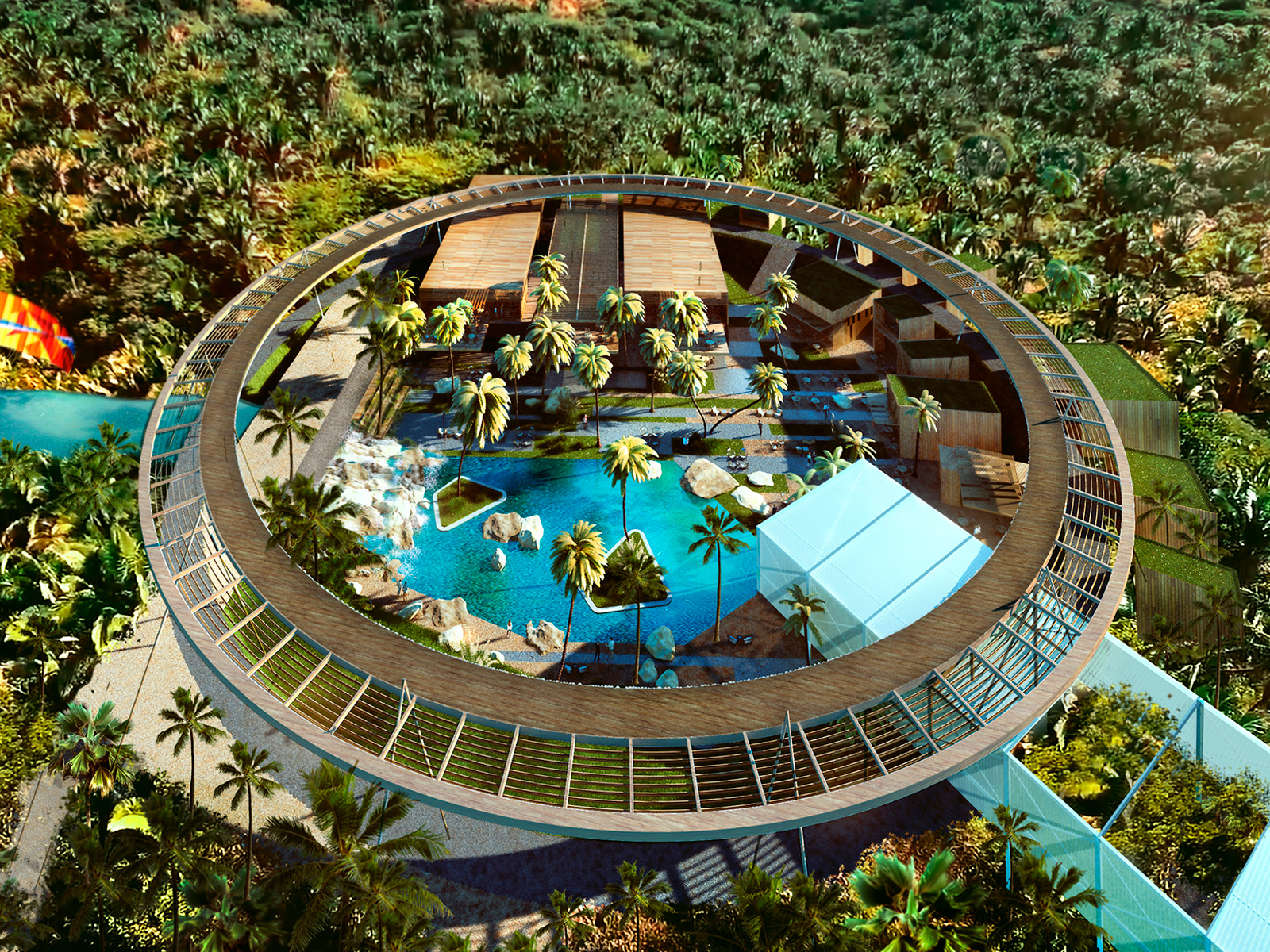
The design enhances the link with nature and integrates with the surrounding geography, tropical and lush. A unique piece is thus constituted, generating a mixture between nature and artifice.
The interventions revolve around two sectors: the public plaza and the beach club. The former is located on the access to the site from the road, while the latter lies on the coast over Malpaso beach.
The plaza is organized around a large elevated circular walkway. This gesture, which extends by means of a pergola that provides shade, defines a strong centrality that structures retail stores, a botanical garden, a greenhouse and a hotel.
The public space under this ring-shaped walkway unfolds on different levels, catering to a variety of activities. The central space conveys the natural quality of the site through a series of lakes and landscaped areas that enhance the connection with the surroundings.
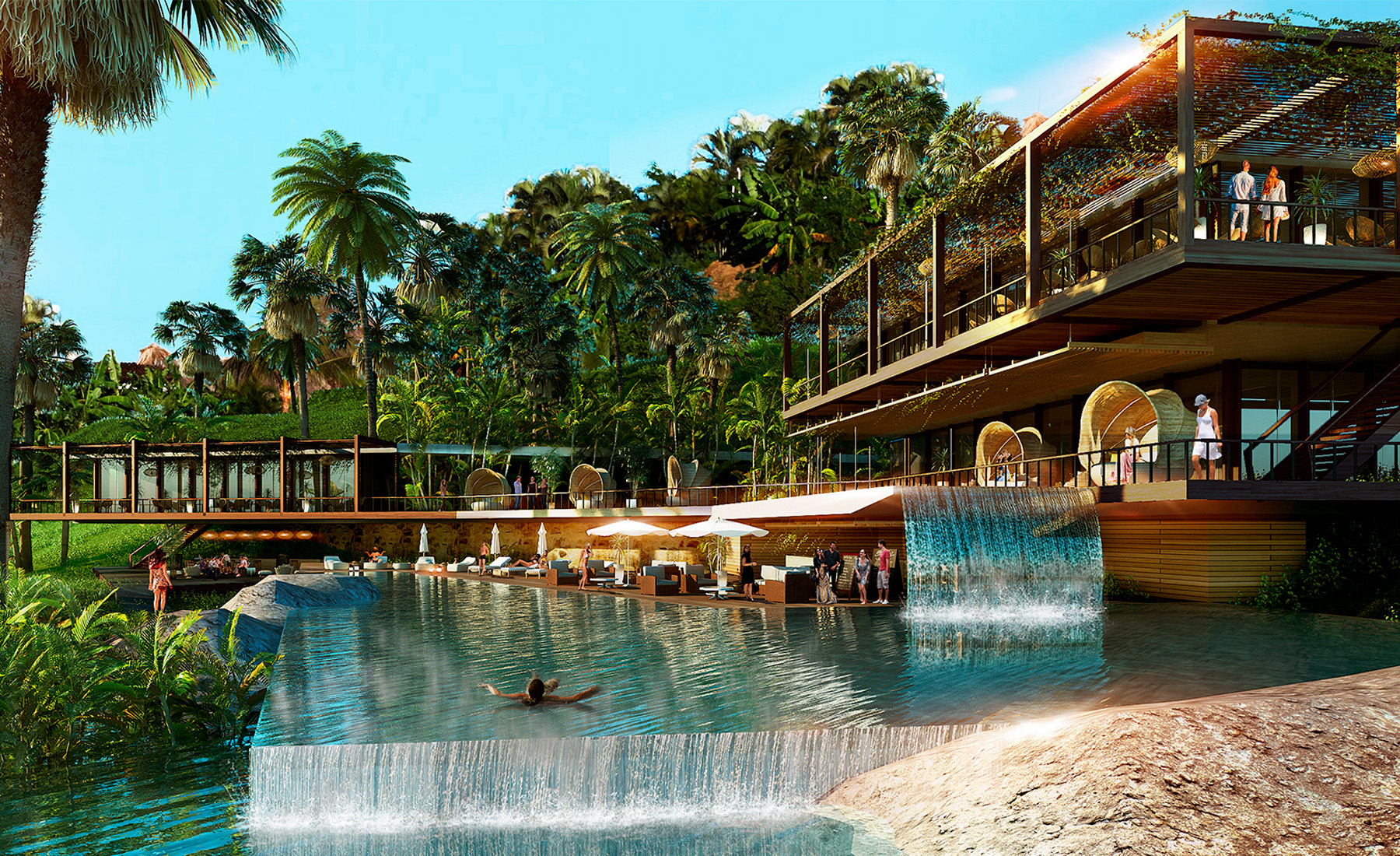
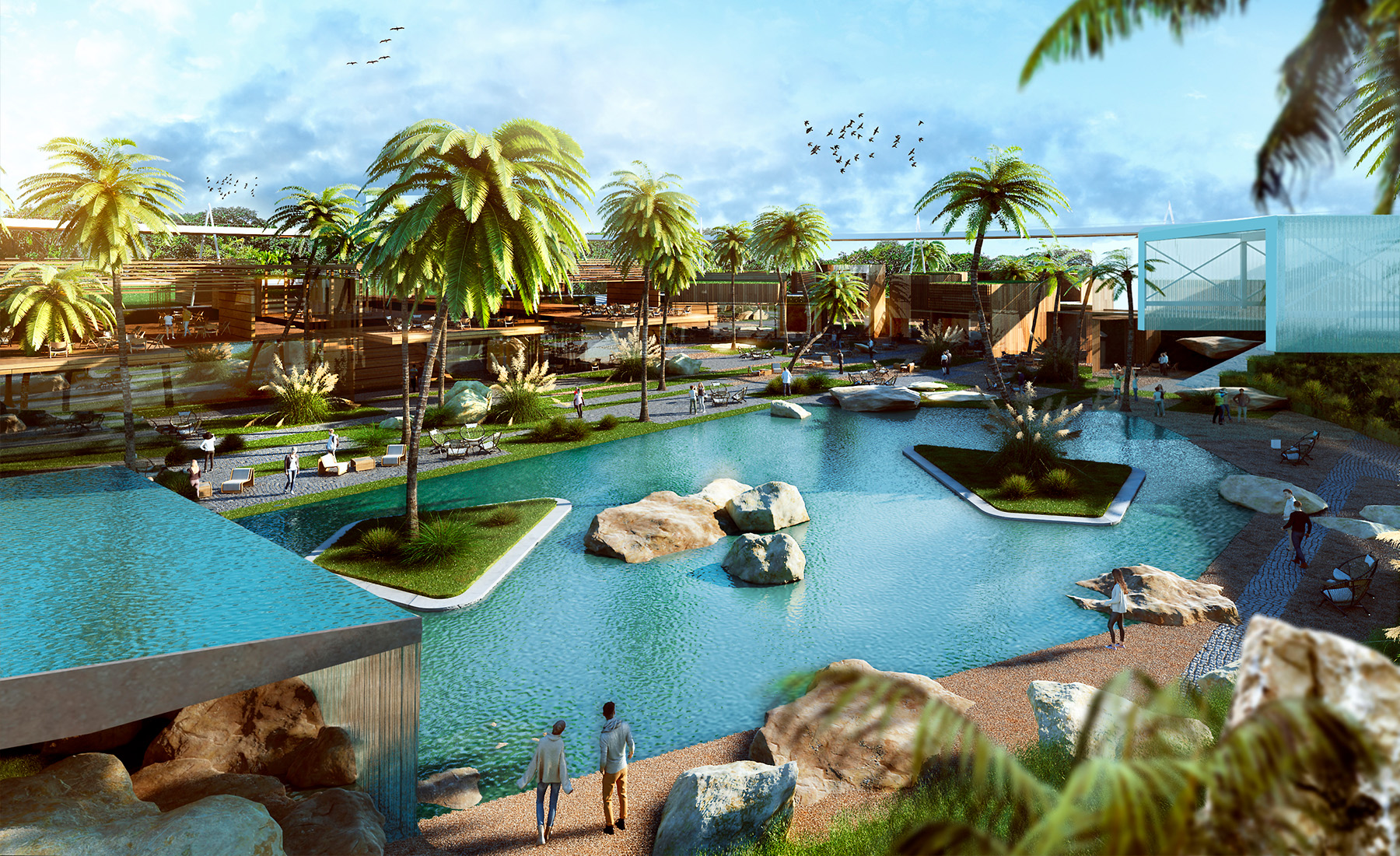
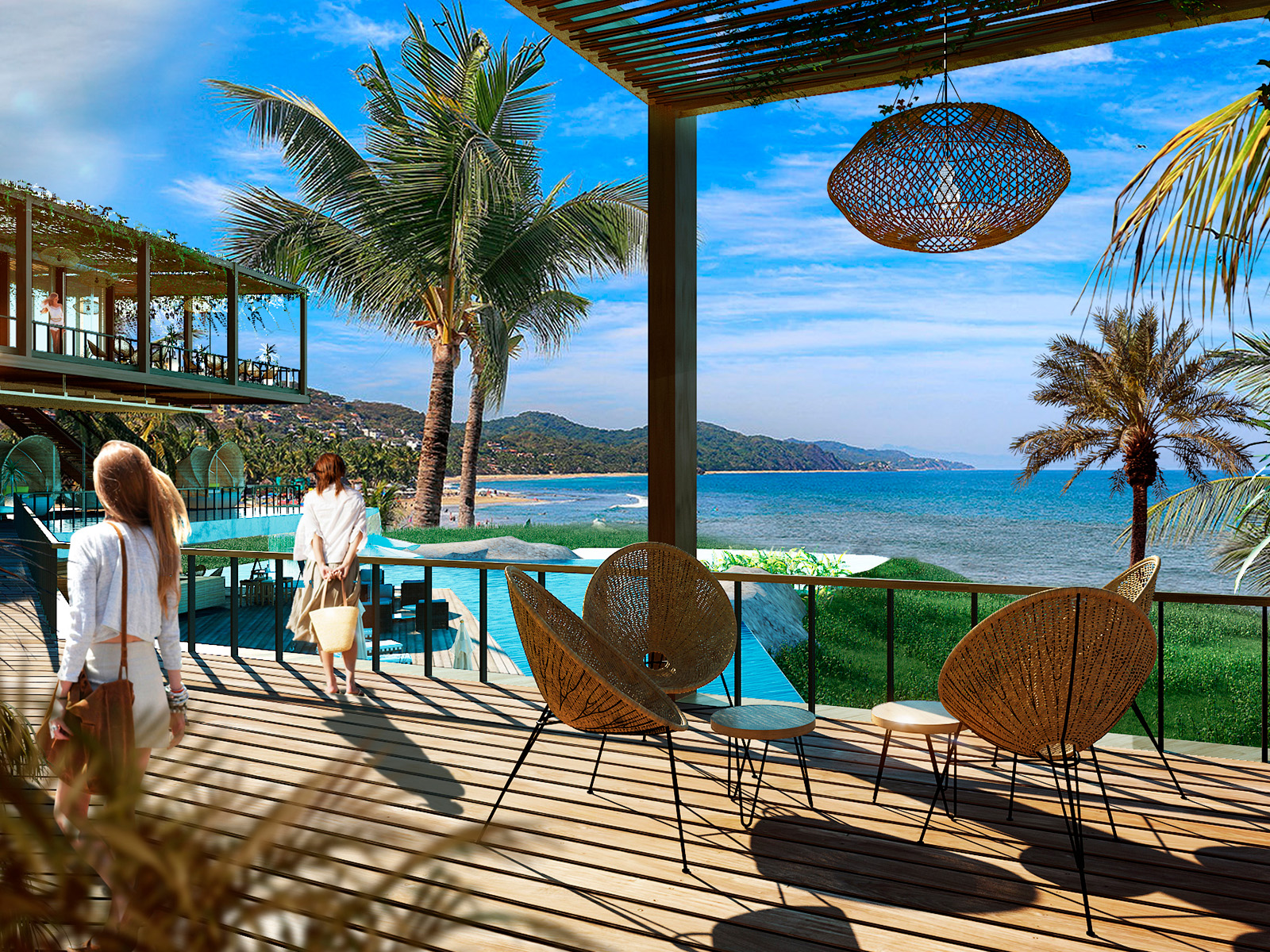
The beach club is located on the coast and includes a social club, restaurant, bar, sauna, spa, pools and Temazcal, where the ancestral Mexican ritual of the same name takes place. The design of the club takes advantage of the staggered topography to configure roofed areas that support a variety of uses.
The spa and Temazcal offer the greatest level of introversion of the spaces at the beach club. The two are strategically located on the top levels, isolating them from the hustle of the lower levels, which increases the closer one gets to the beach.
The project, which can be accessed through vegetation-filled trails, is an invitation to experience a descent surrounded by nature. Event halls, restaurants, pools immersed in the landscape, and finally, the beach area, succeed each other as the user ventures into the trails.

