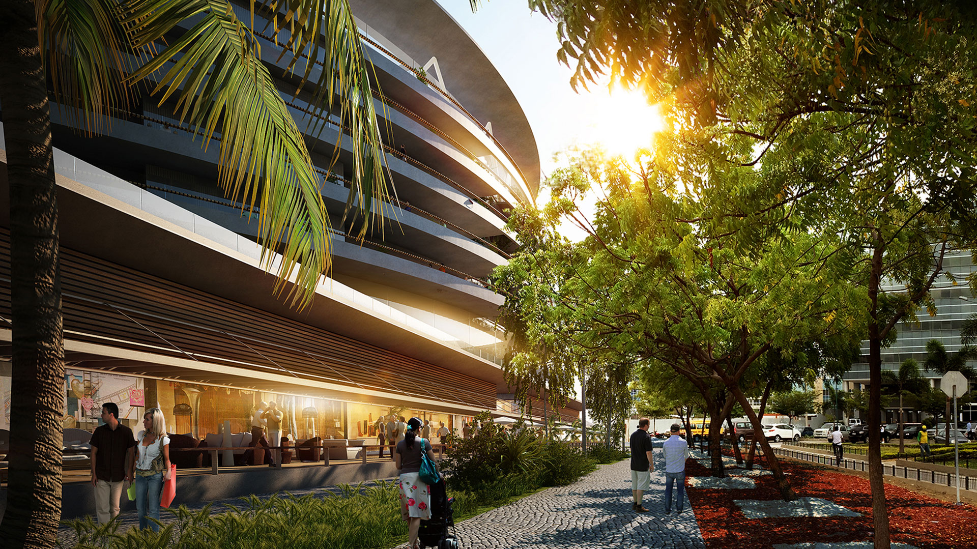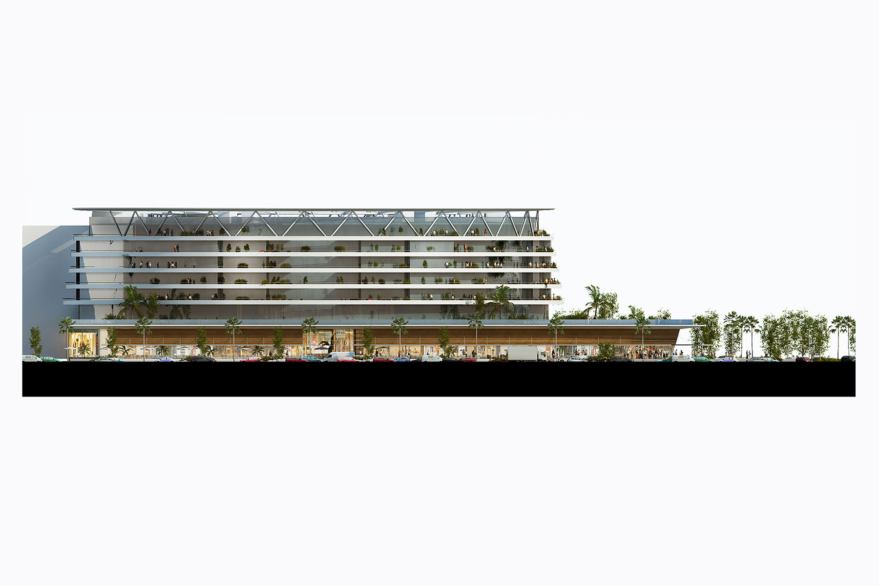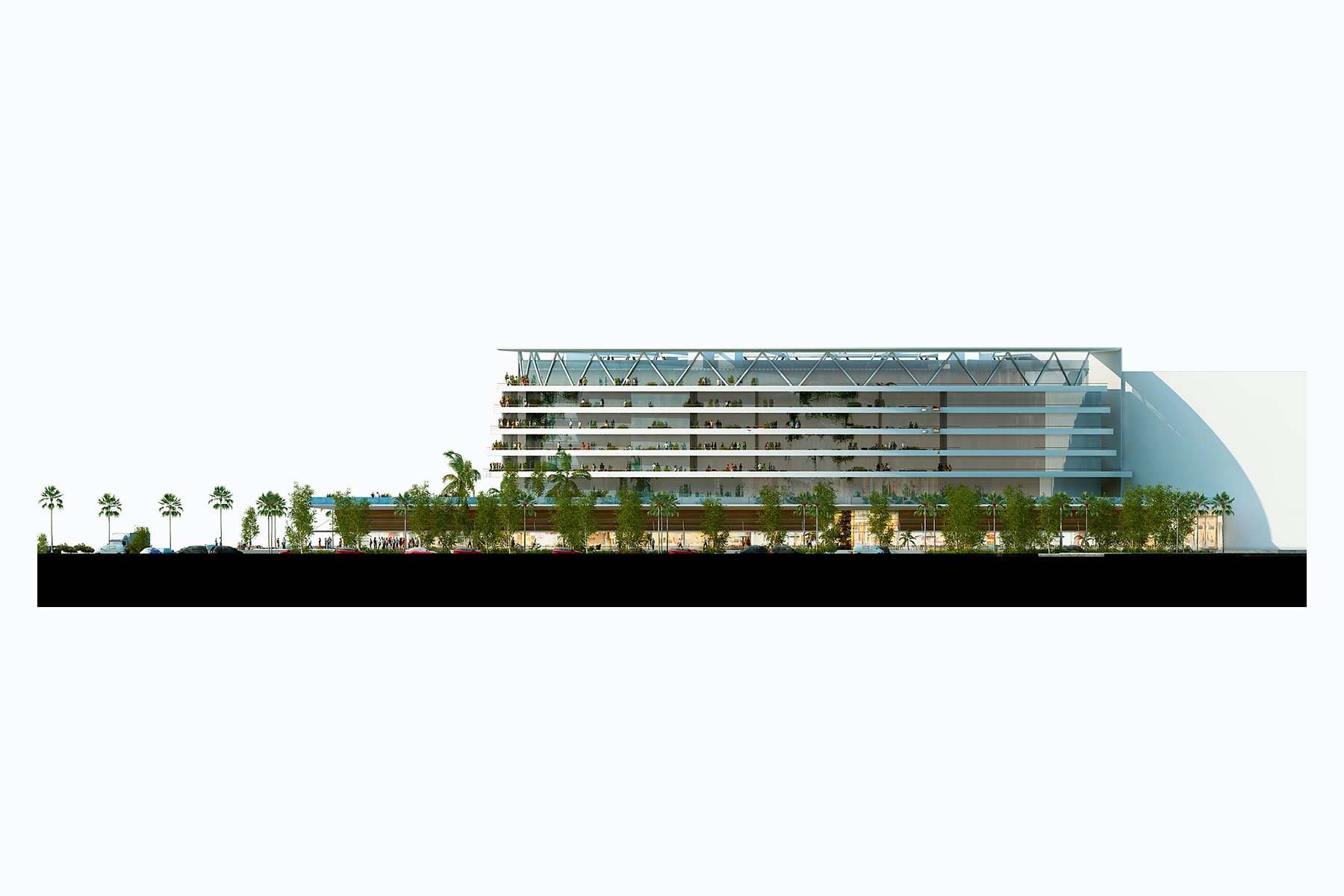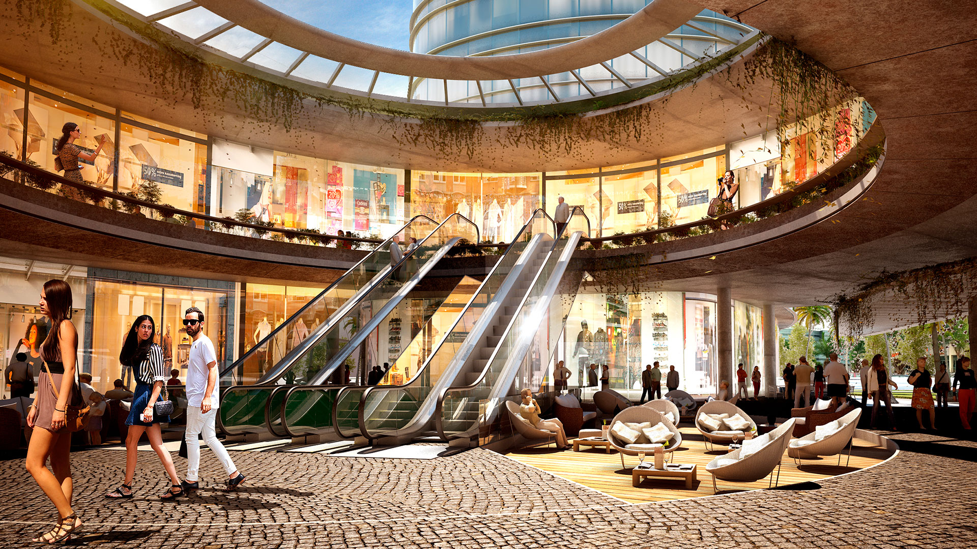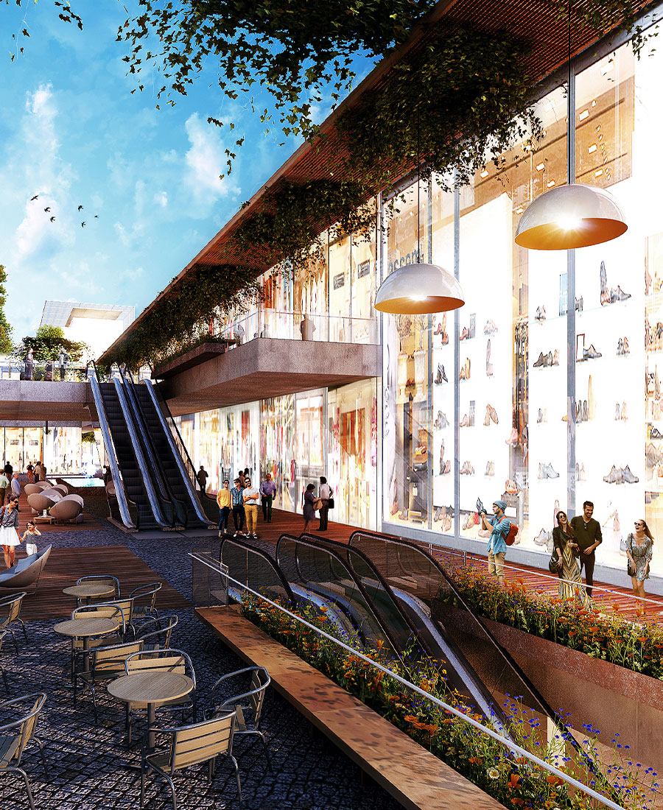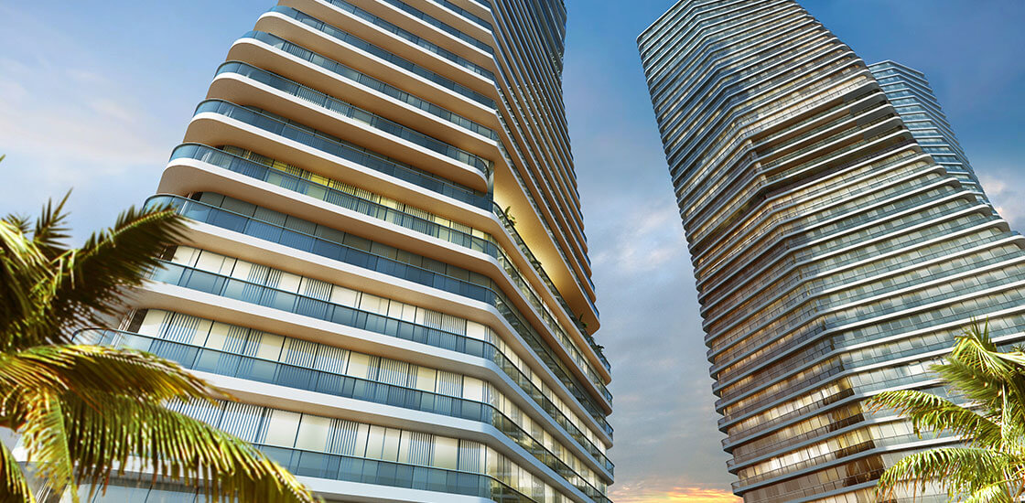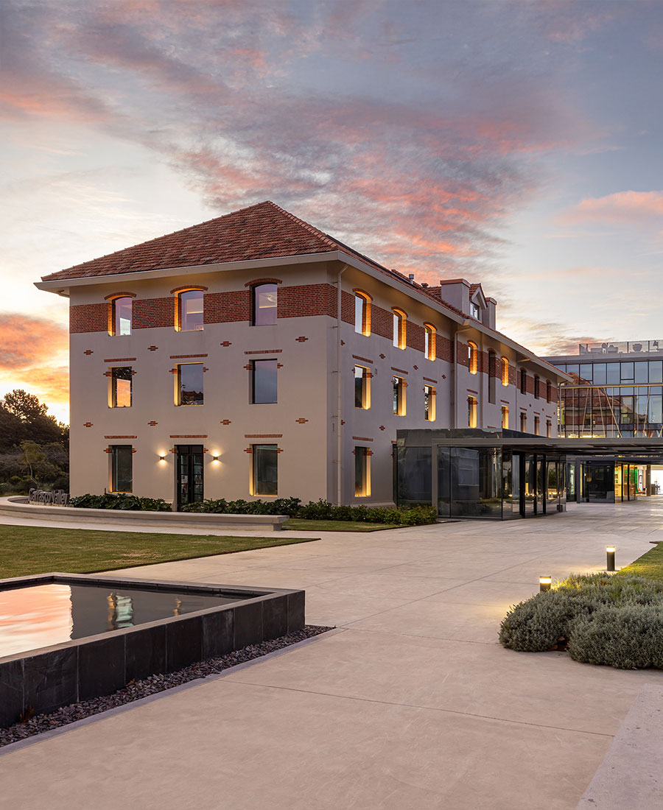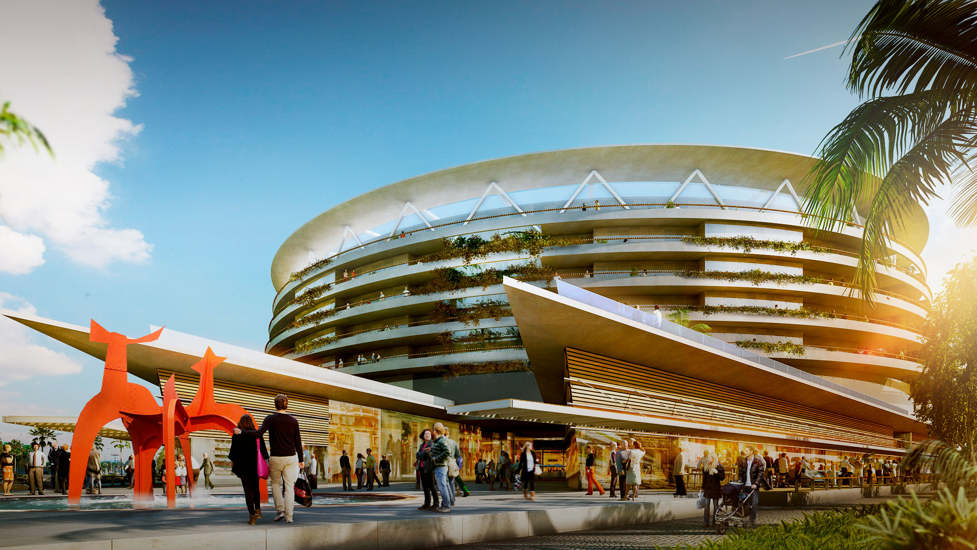

-
Program:
Mixed Use
-
Status:
Concept & Schematic Design, 2014
-
Area:
5 716 m²
-
The preliminary design of the SB Building in Guayaquil, Ecuador, presents an architectural concept that seamlessly integrates mixed-use elements, combining residential, corporate, and commercial functions. Situated on a 7146 m² plot of land along Samborondón Avenue in Quito, Ecuador, this architectural complex comprises three contemporary towers intricately connected by a central circular building.
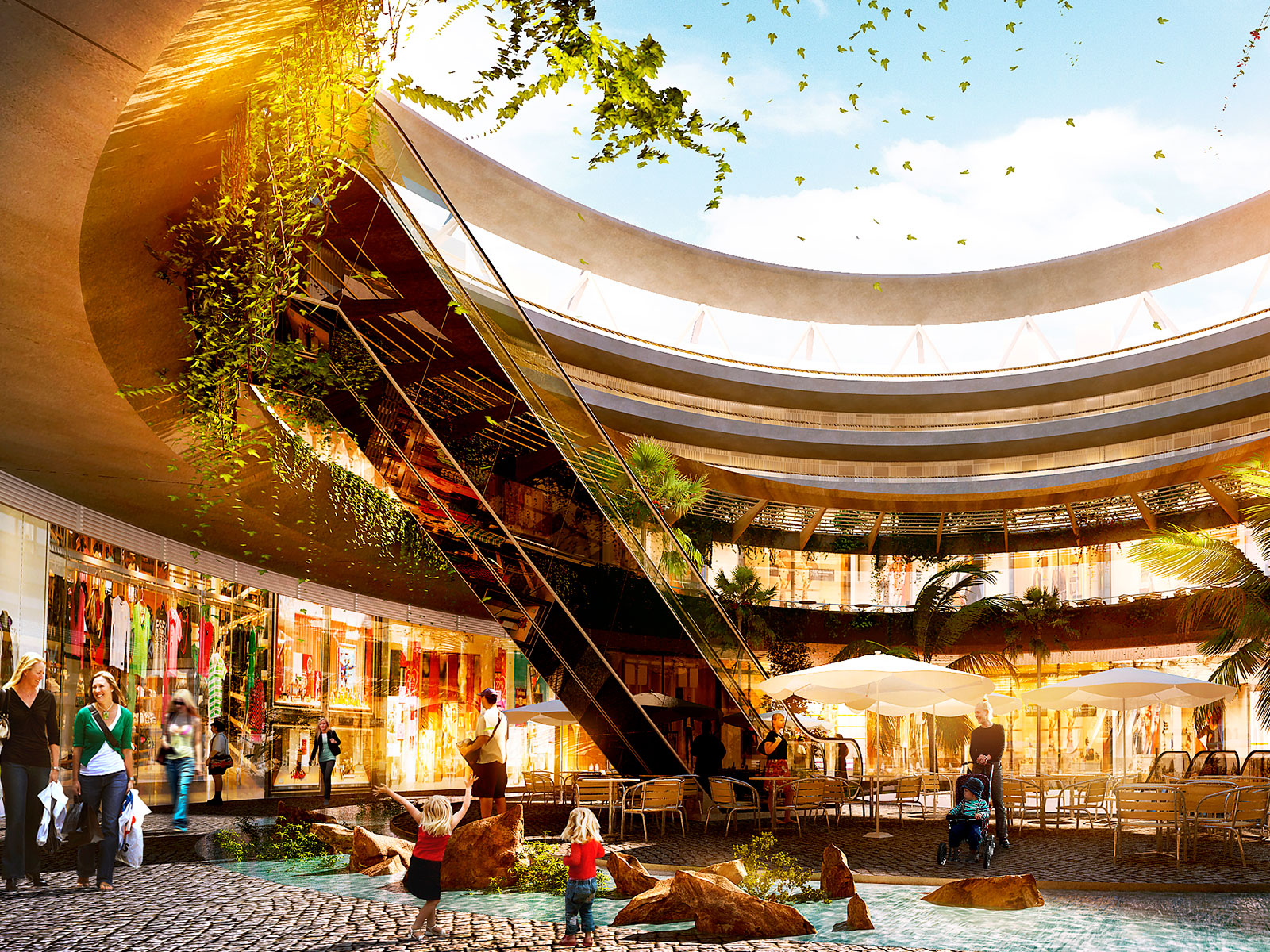
The architectural proposal stands out for its distinctive triple-front layout and a staggered structure that incorporates spacious terraces, providing exceptional panoramic views. The incorporation of greenery on these terraces and rooftops is prominently featured.
Nestled at the core of the complex, the building designated for the mall and commercial gallery serves as a vital link between the towers. Access from Samborondón Avenue is facilitated through a prominent service plaza, which seamlessly transforms into a pedestrian promenade, blurring the boundary between the interior and exterior of the architectural ensemble. Designed as a pedestrian pathway that creates the illusion of extending the park and merging it with the building, the commercial promenade connects various areas and pathways, offering a unique and ever-changing spatial experience.
Its circular design facilitates navigation through the open-air mall, with its central hub featuring relaxation areas, fountains, and greenery elements. This space culminates in an accessible and walkable landscaped rooftop connected to the plaza.
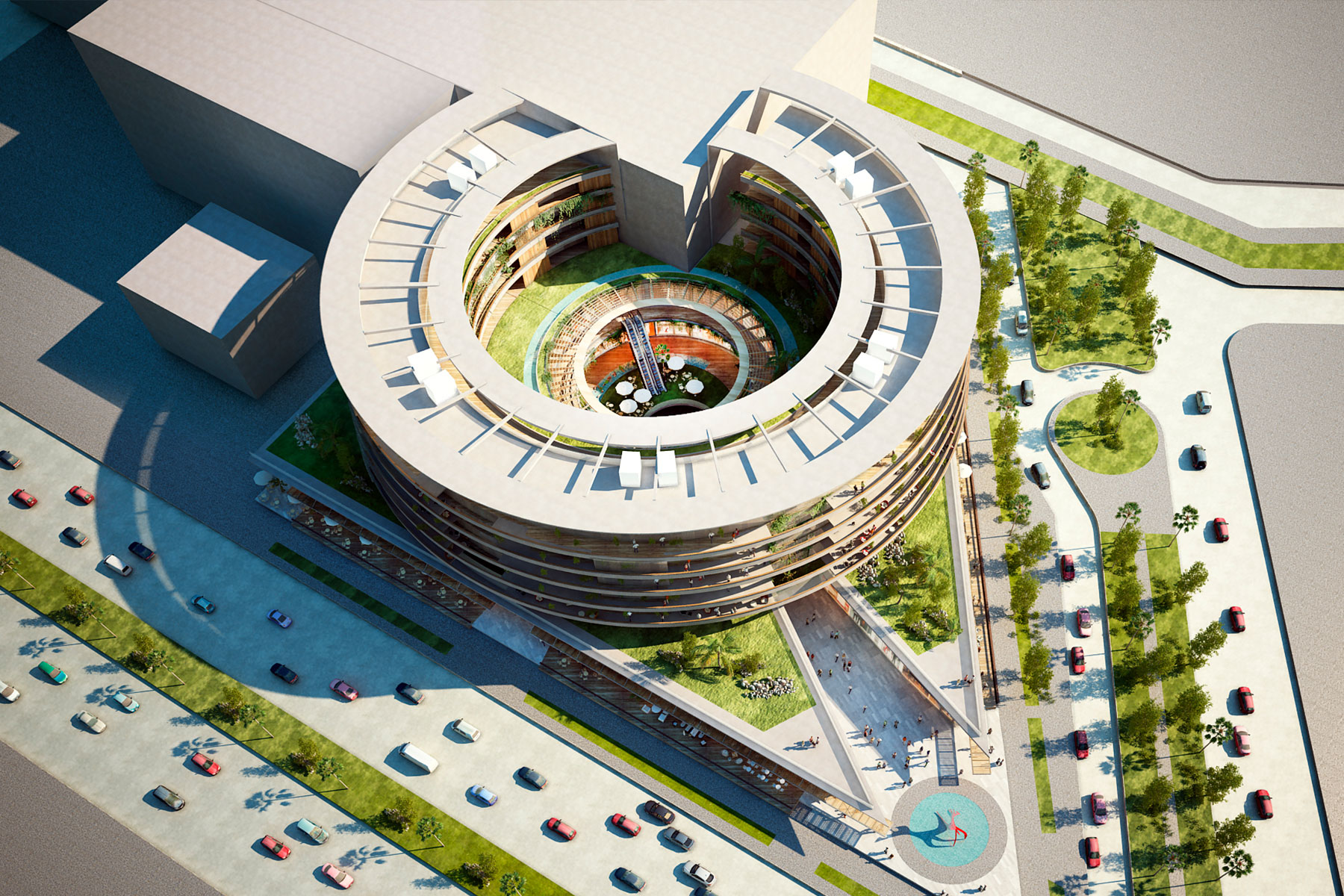
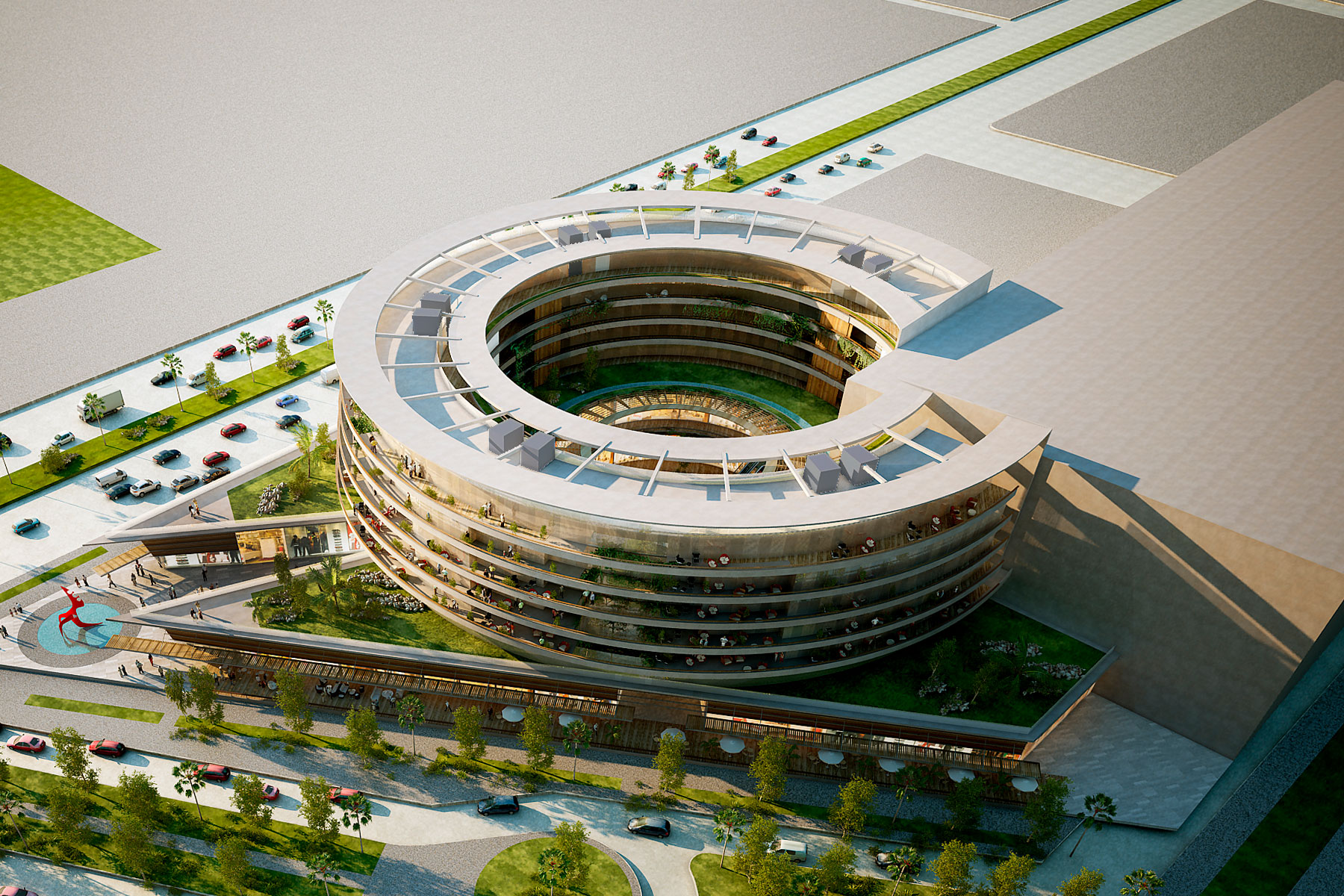
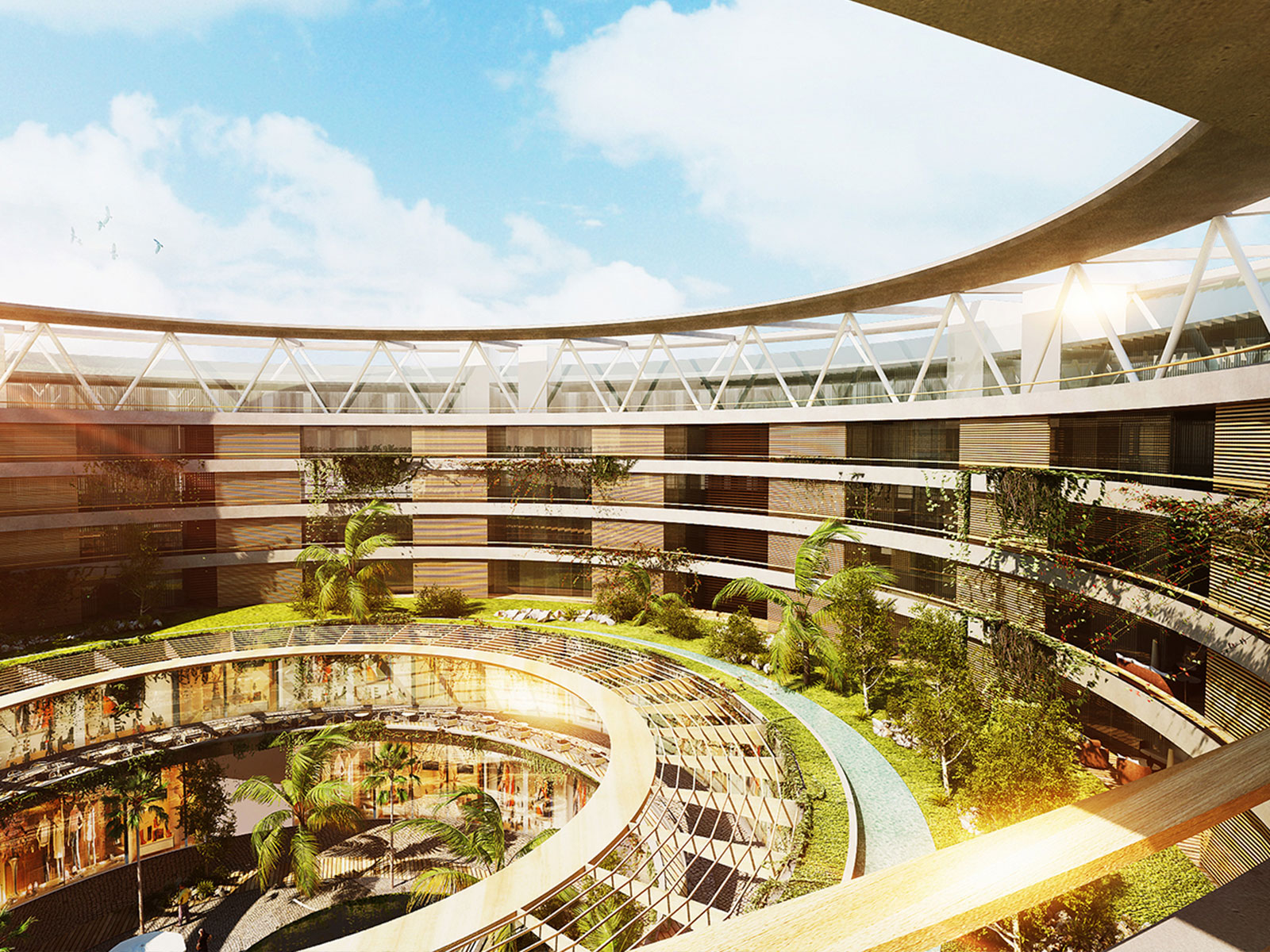
Within the residential tower, housing units vary in size from 80 to 141 m², characterized by their spatial quality and excellent ventilation and lighting conditions. The expansive terraces, unobstructed views, the presence of greenery on terraces and rooftops, and the use of premium materials and generously proportioned spaces are distinctive attributes. Amenities are located on the top floor and include a swimming pool, barbecue area, spa, solarium, and gym.
The project also encompasses an office sector with a total area of 6025 m², featuring open and flexible floor plans, and panoramic views of 270º overlooking three distinct streets. Each office unit boasts independent access and state-of-the-art access control systems, complemented by the convenience of a Business Center equipped with a meeting room.
Adding up to the comprehensive program, a hotel is planned with a total area of 3805 m², offering rooms ranging in size from 30 to 37 m². These hotel accommodations are renowned for their spatial excellence, optimal ventilation and lighting conditions, expansive terraces, and the use of premium materials.
