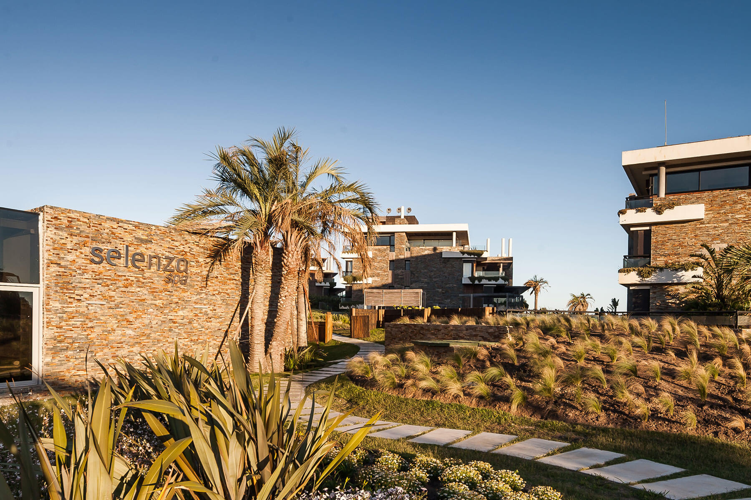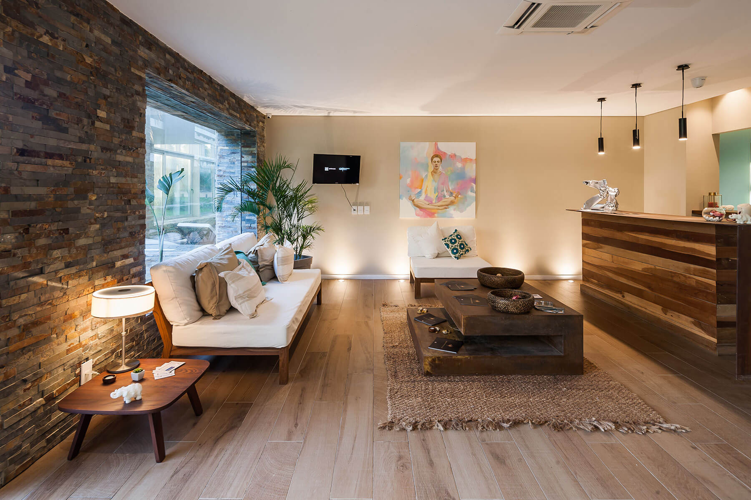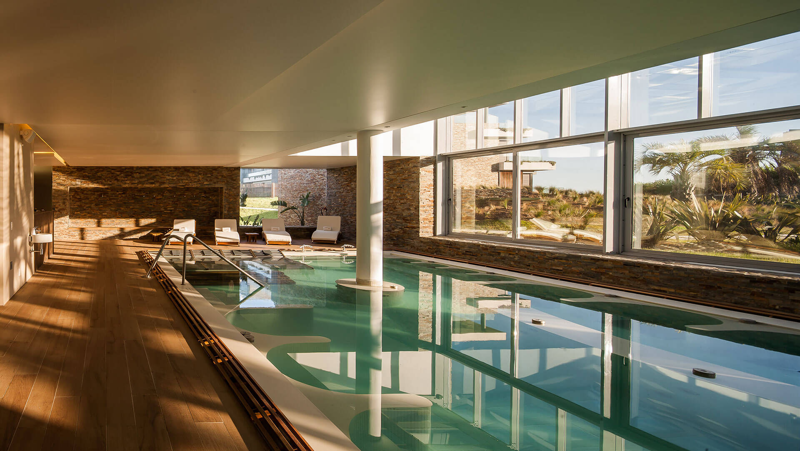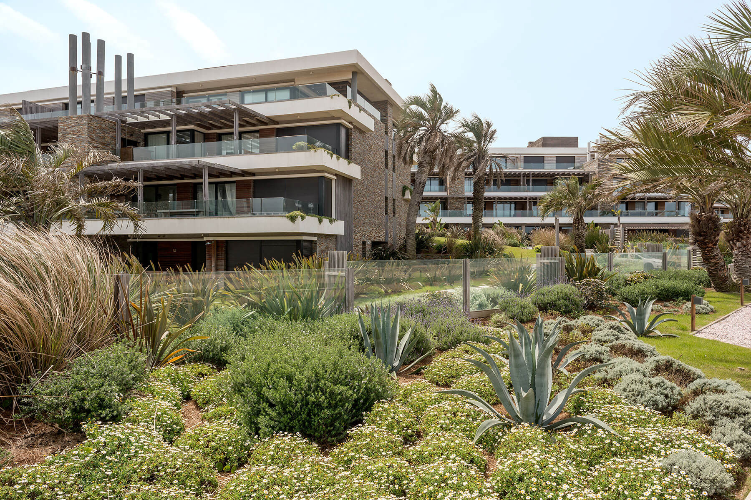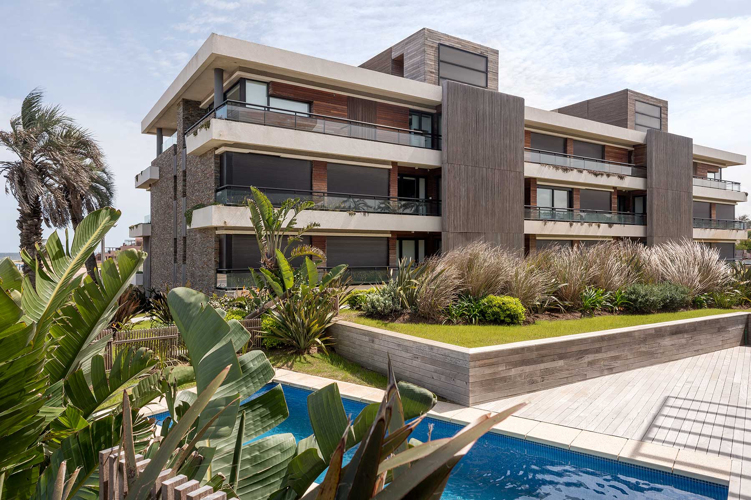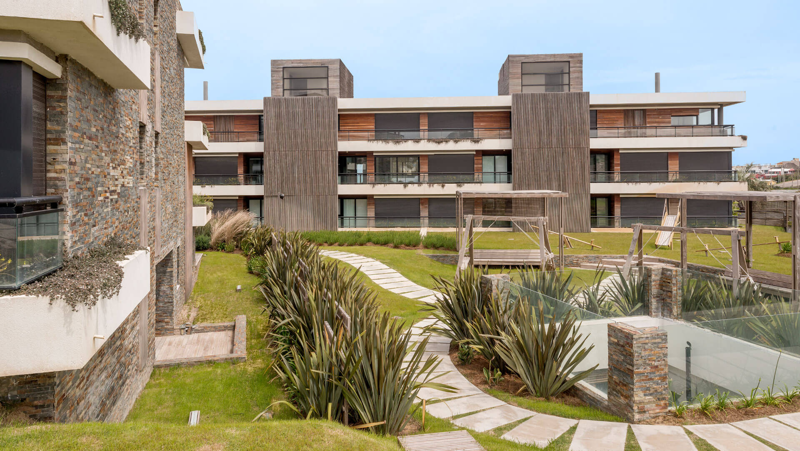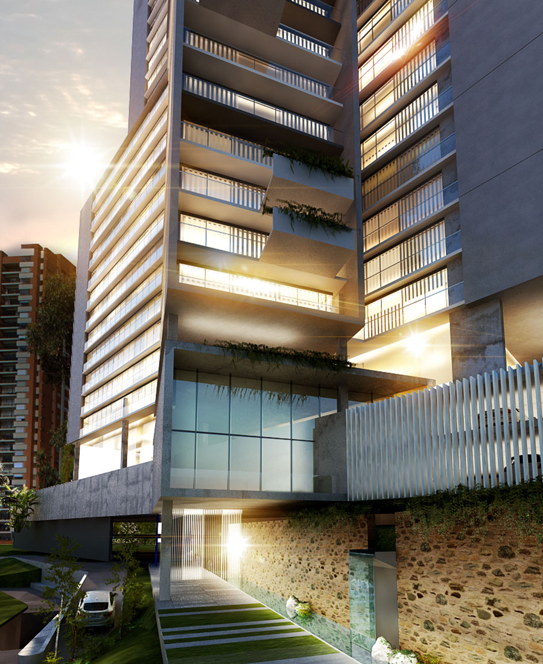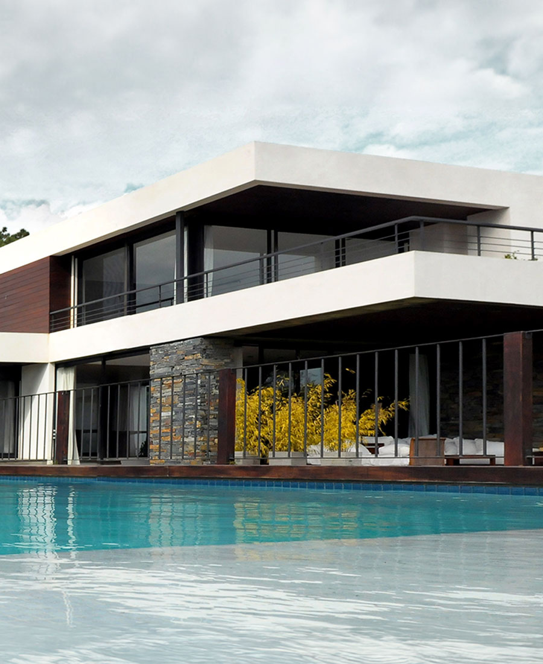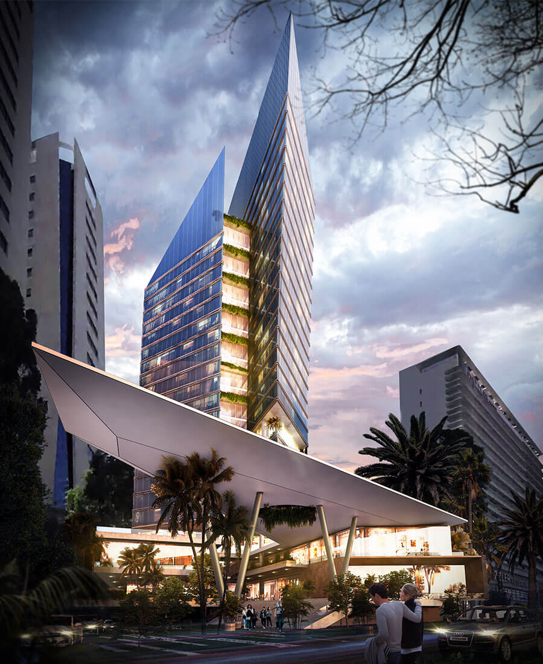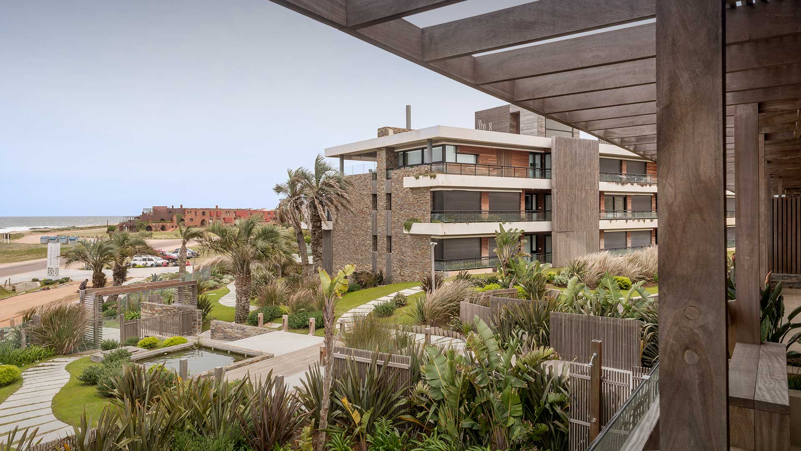

-
Program:
Residential complex
-
Status:
Under construction
-
Area:
Area: 2.86 hectares
-
Photography:
Francisco Supervielle
-
Selenza is located in Punta del Este, Maldonado, in lot on Route 10. Its strategic setting facing the sea, the surrounding vegetation and topography and the architectural intervention, collaborate in having as main focus and attraction the coastline and the continuous horizon.
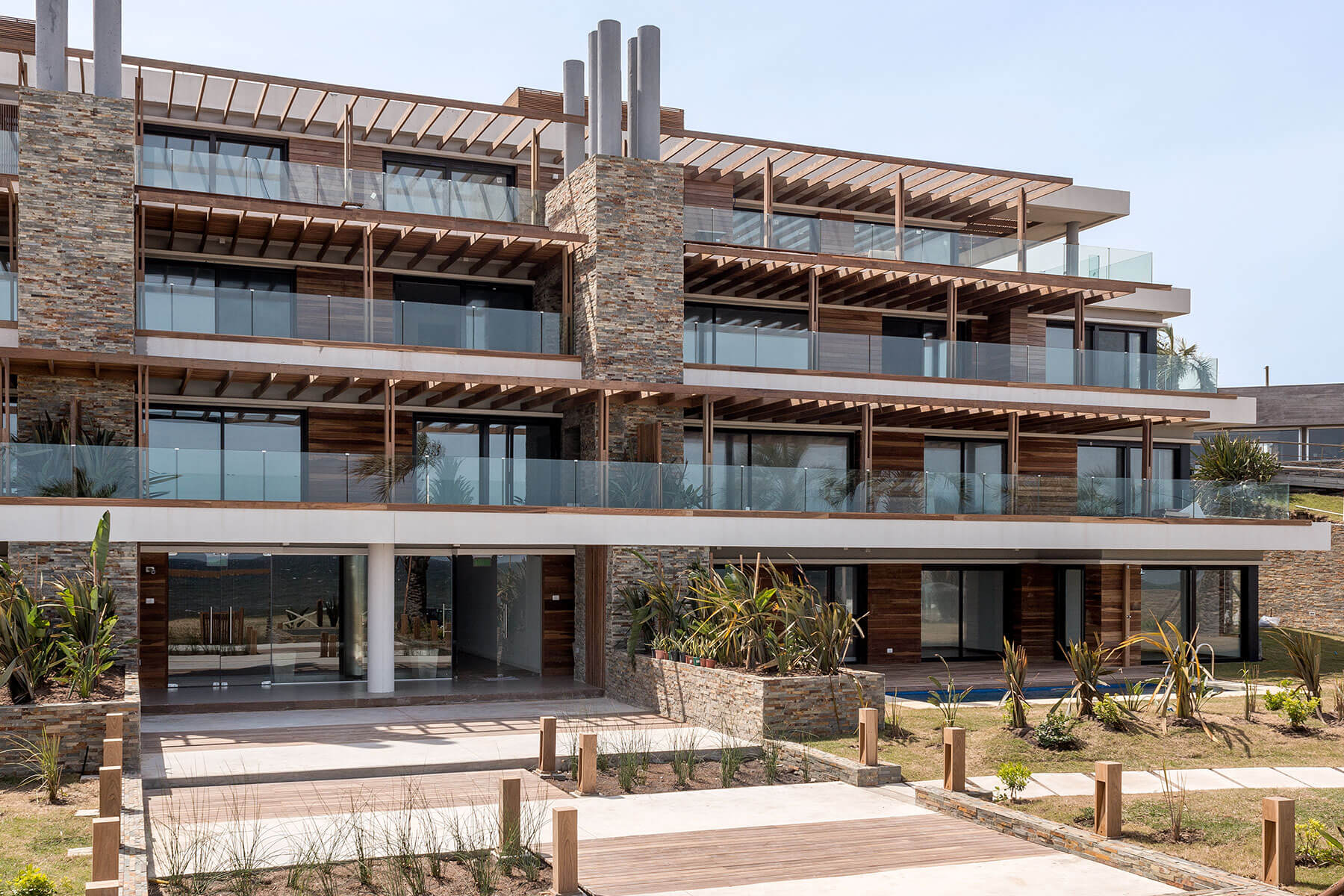
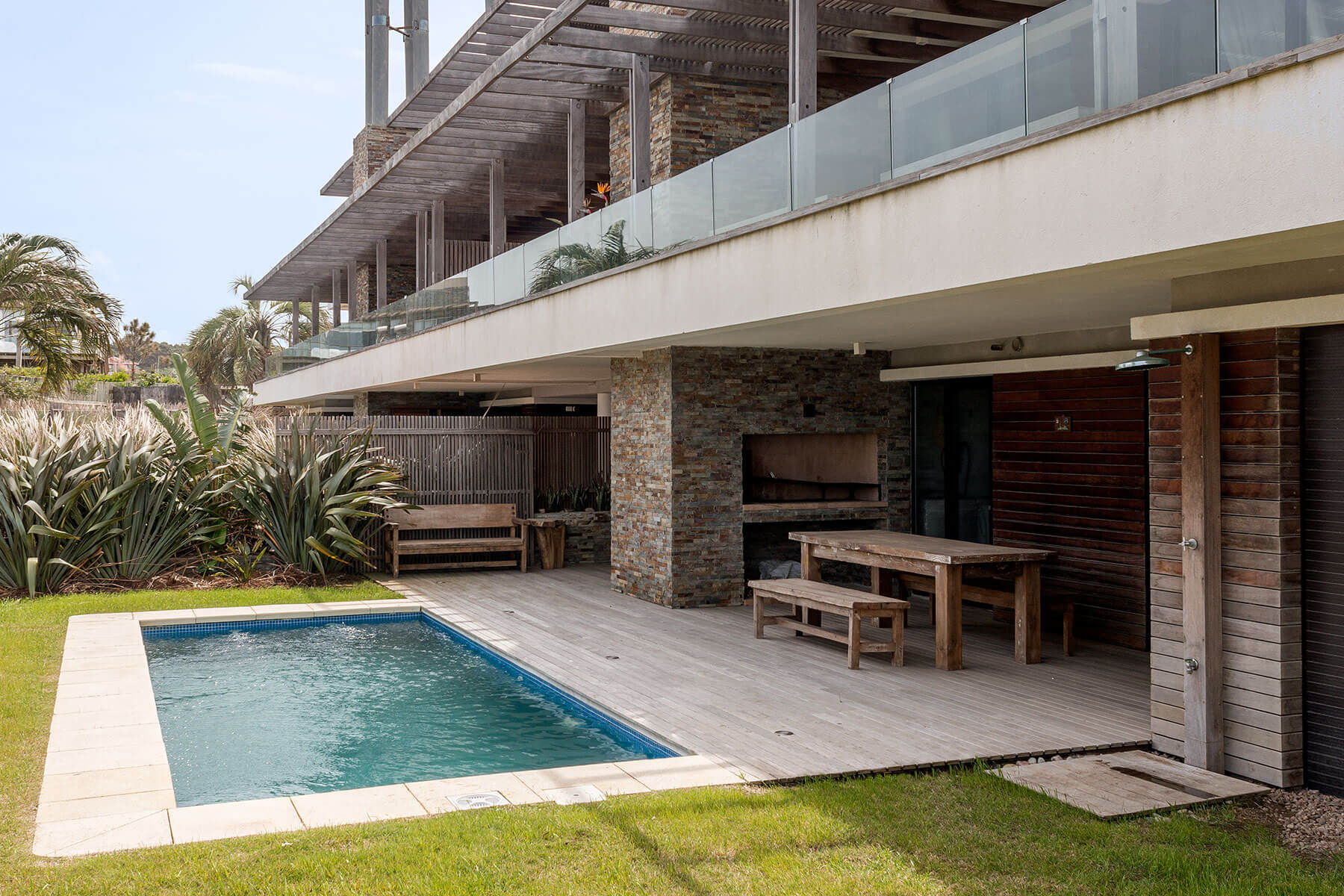
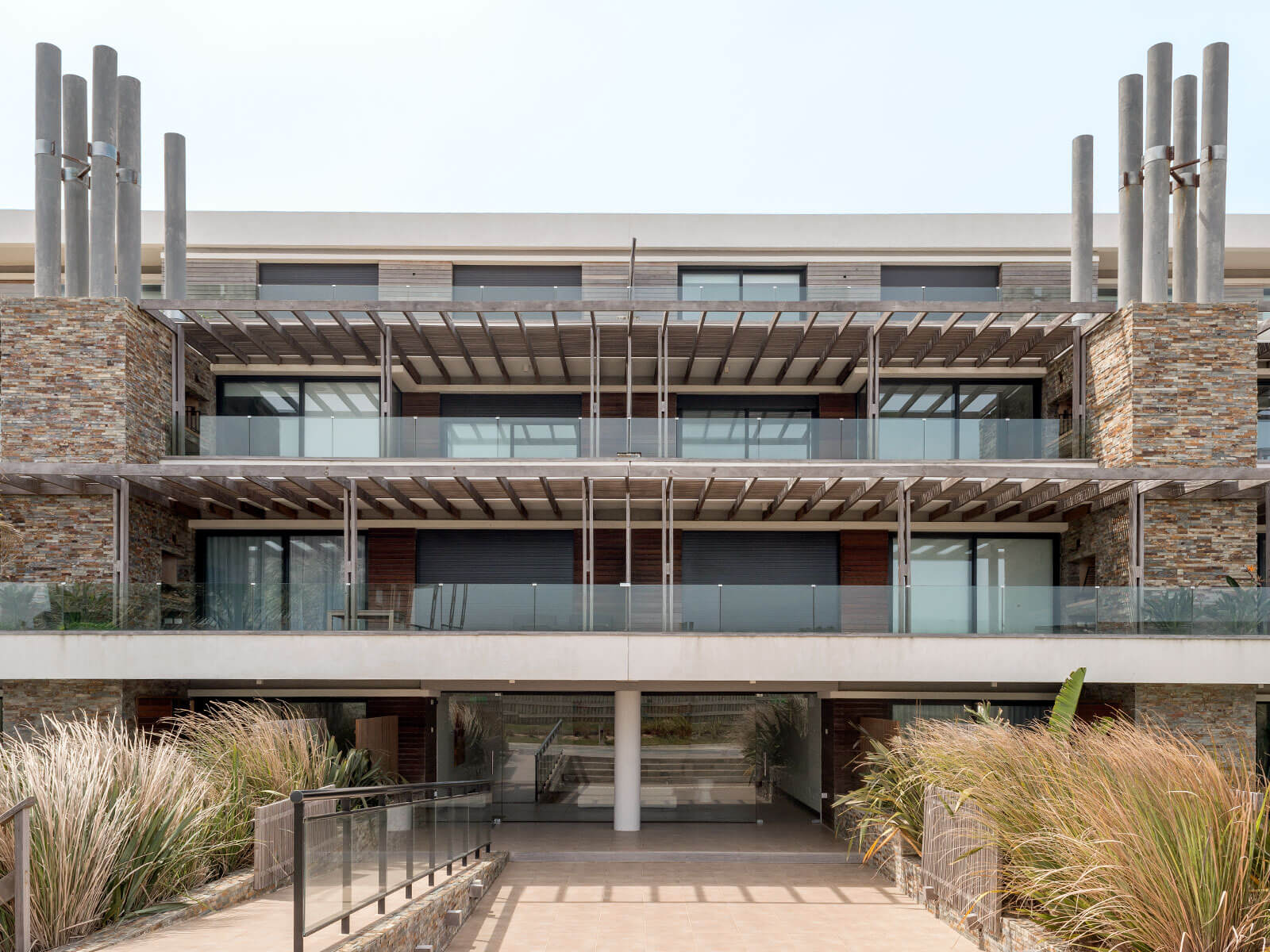
The Selenza Masterplan is composed of various residential programs that are articulated and coexist to enhance the uniqueness of the landscape in which they are embedded. The residential complex is located at the front of the property and consists of four-level terraced blocks with oblique façades that interact with each other and with the topography. In this way, they create openings that frame the passage to and from the center of the property, offering views of the coastal horizon from every point on the site. The second residential block is a cluster of six two-level residences, accessed via a street. The pedestrian scale and the interplay of views between the volumes of wood and stone, combined with the surrounding landscape as a whole, create a unique summerhouse atmosphere. The project is strategically situated on an elevated point, oriented toward a broad and open landscape that highlights the views of the sea.
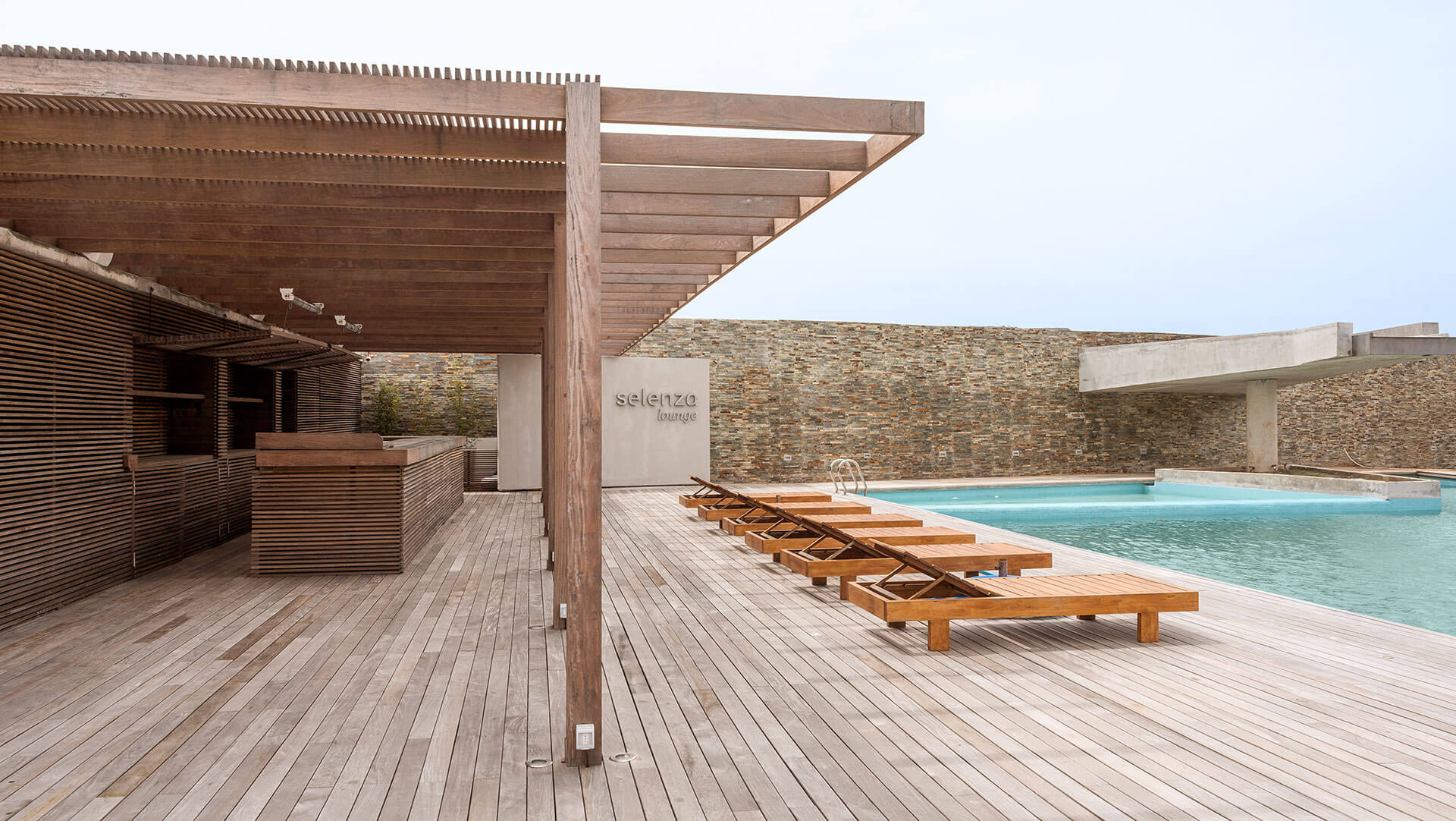
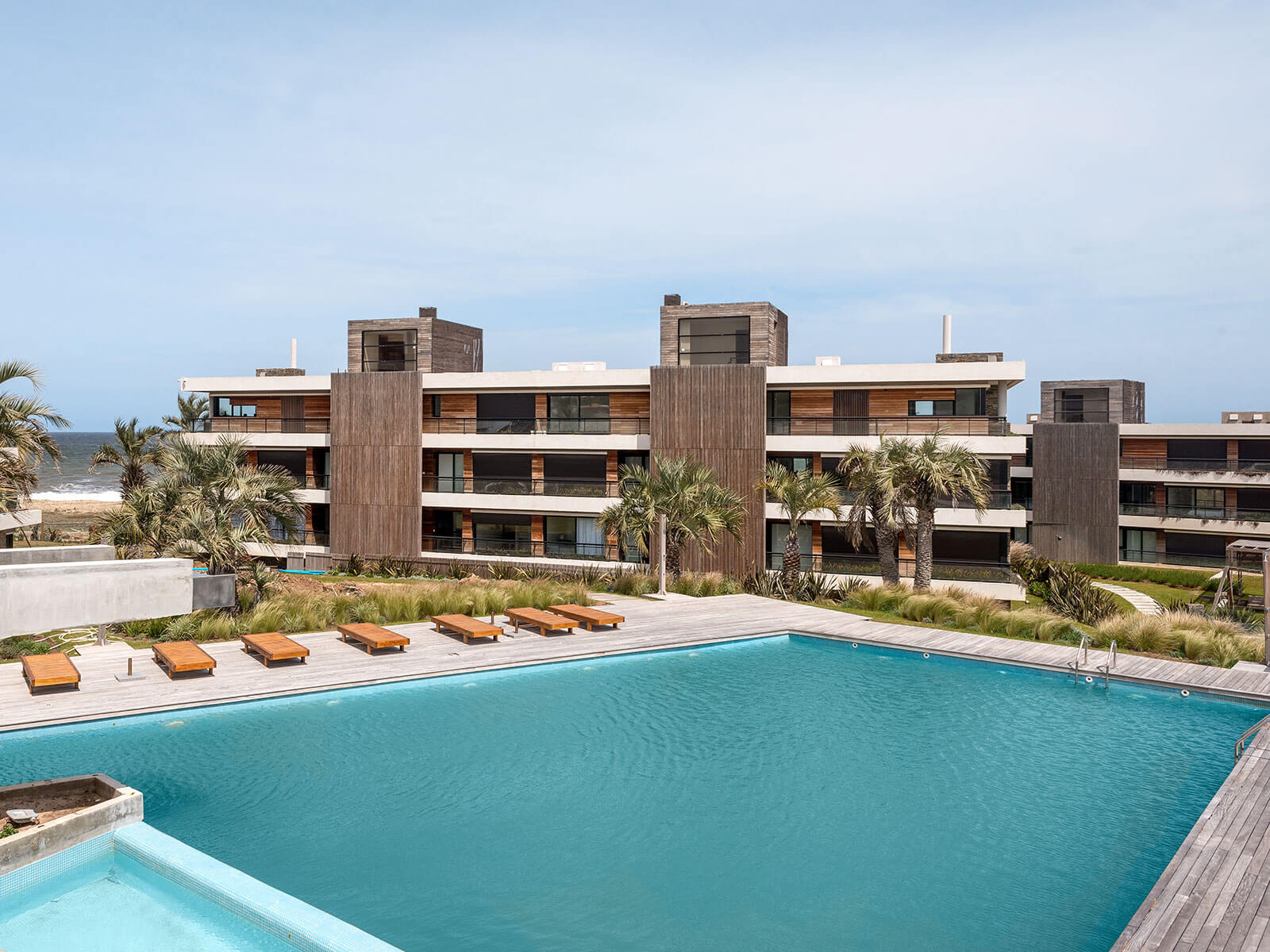
The amenities play a prominent role by offering spaces designed for wellness and relaxation. The pool, located along the central axis of the design and integrated into a stone volume that serves as a base, assumes a central role in the composition of the project. Noble materials, a carefully curated chromatic palette, and natural lighting create a timeless, elegant, and relaxed atmosphere, ideal for the activities envisioned within the project. The arrangement of the various spaces frees the core of the property for the placement of shared services, swimming pools, terraces, and sports areas—an area that is protected from inclement weather, ensures privacy, and is seamlessly integrated into the landscape.
Furthermore, the architectural and design proposal allows for the activation of additional architectural programs in future phases, ensuring the flexibility and growth of the project over time. The compositional simplicity, clean lines, and carefully selected materiality—drawing inspiration from natural elements such as stone, wood, glass, concrete, and water—make this project a benchmark where architecture organically merges with the landscape. More than a constructed ensemble, this proposal embodies and aligns with the essence of coastal resort living characteristic of Punta del Este and La Barra, capturing its relaxed, sophisticated spirit in harmony with the natural surroundings. The project not only integrates respectfully with the environment in which it is situated but also enhances the connection between living and the landscape, creating a scene of serenity and balance that captures and enriches the unique experience of the area.
