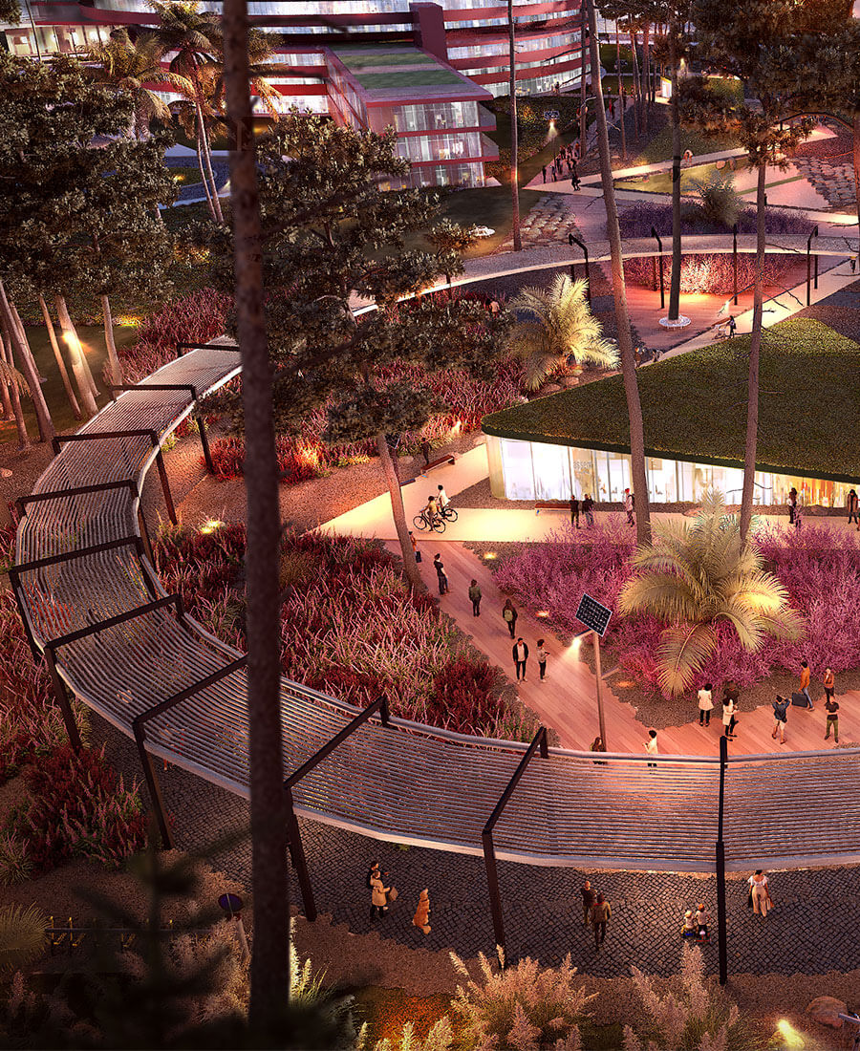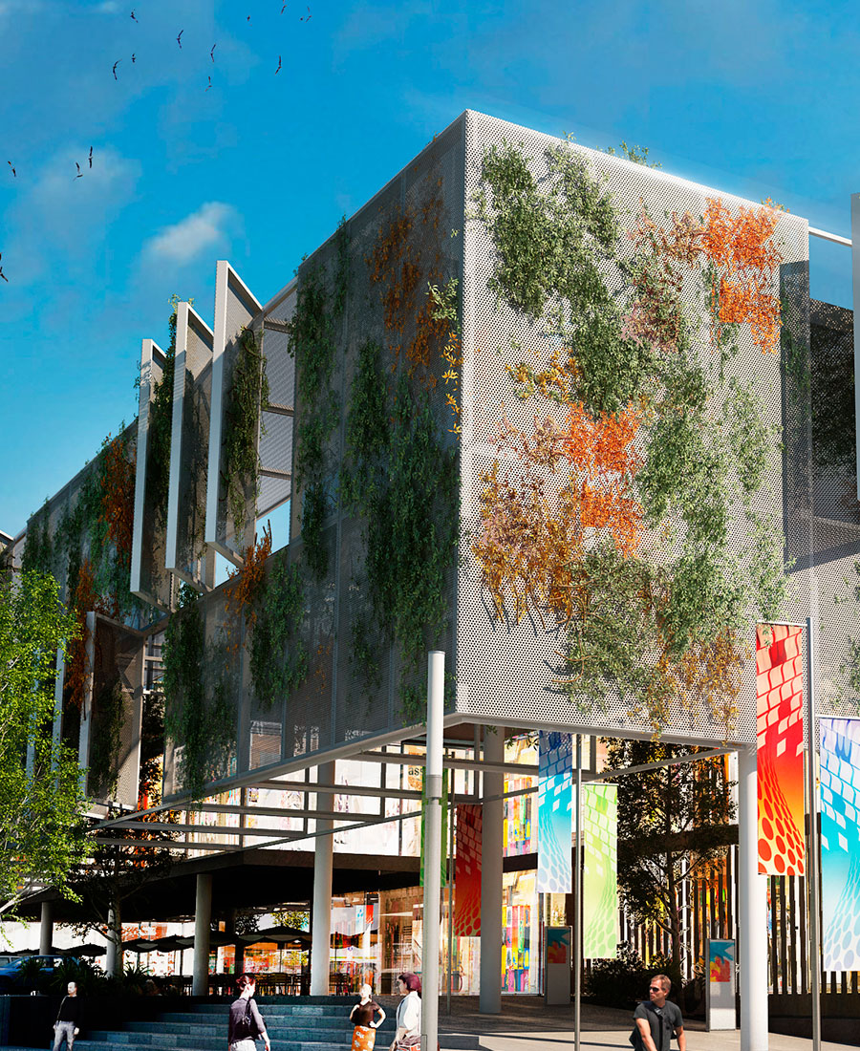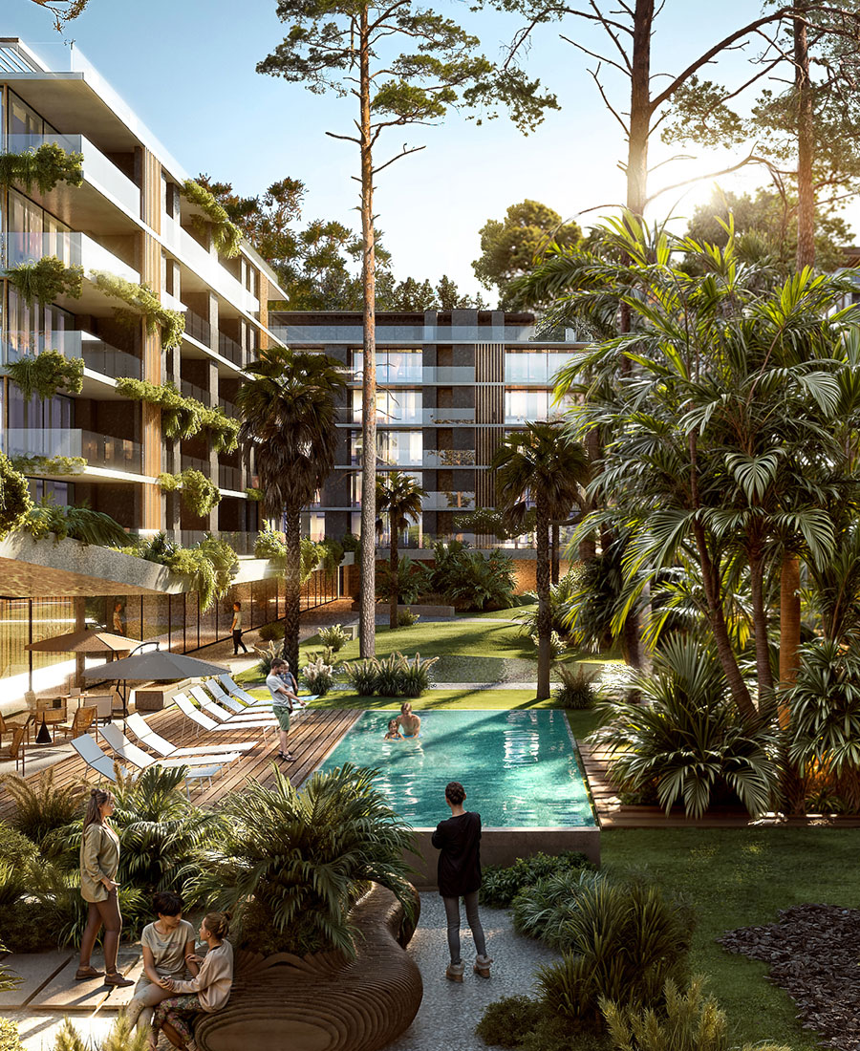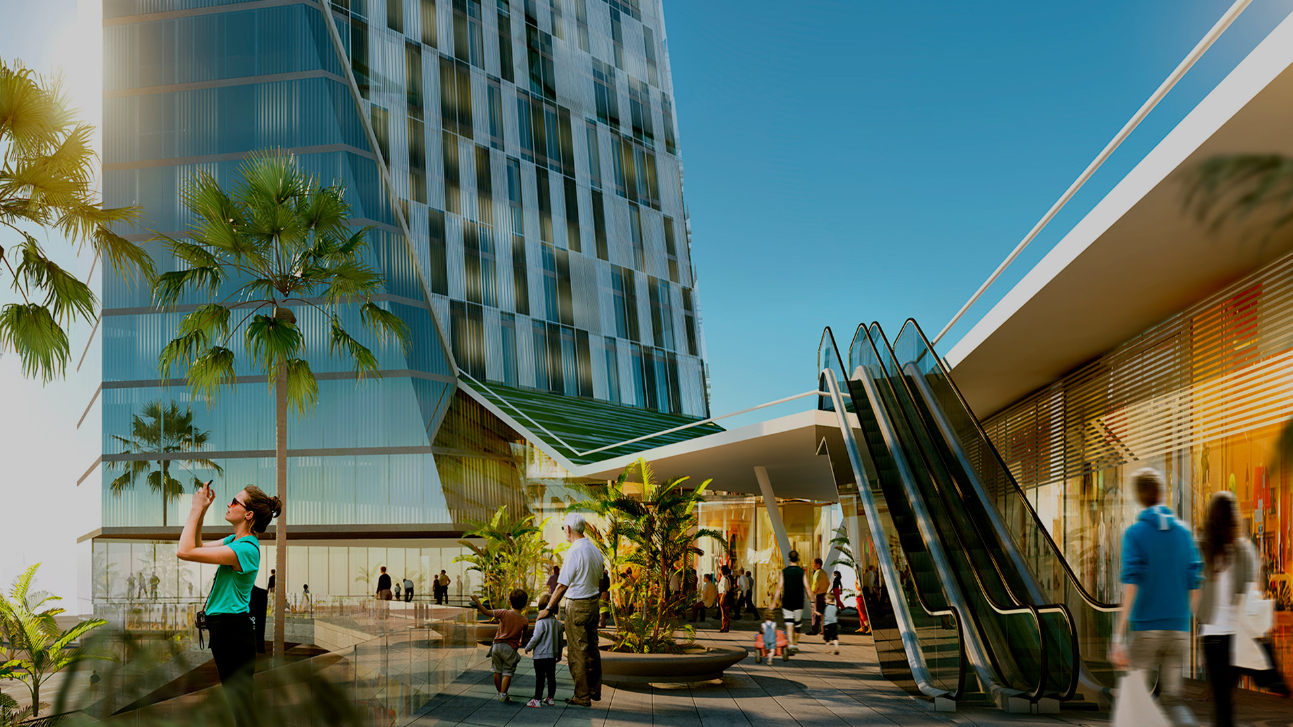

-
Program:
Mixed use
-
Status:
Concept & Schematic Design, 2019
-
Area:
27 770 m²
-
The mixed-use project Sendero generates quality public space, bolstering a strategic area in Monterrey, Mexico. Hospitality, commercial, corporate and residential programs coexist in a large-scale building that boasts a disruptive image.
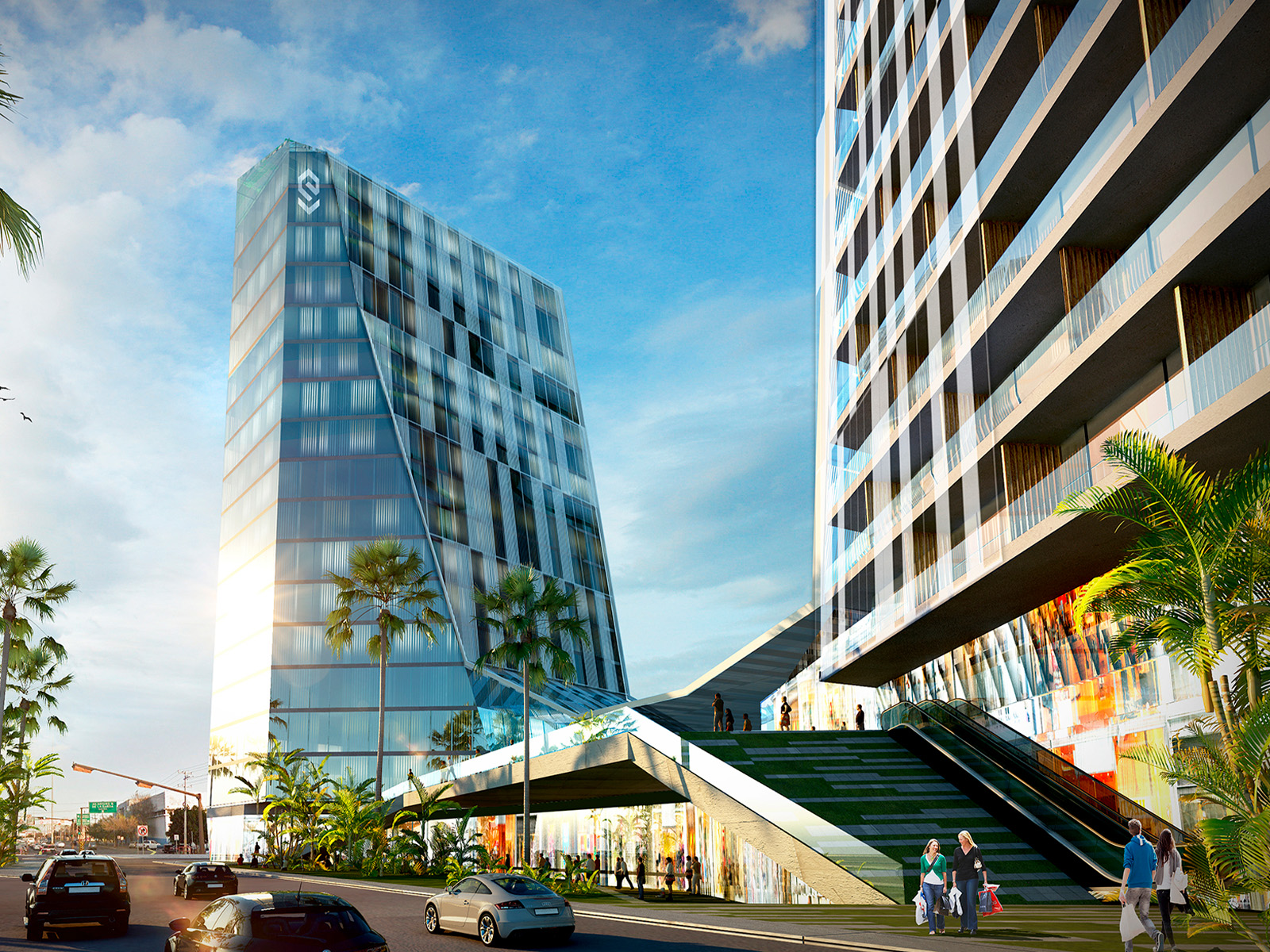
The mixed-use project Sendero sits on a 4000 m² lot overlooking a major avenue in a central area in Monterrey, Mexico. Because of its central location, the lot becomes the focal point for the surrounding urban block. Its special features gave us the perfect opportunity to come up with a proposal capable of generating quality public space and contributing to the development of the local community.
The site used to host the municipality—an organization of great operational and symbolic value for the residents of the area. It was incorporated to the overall design with a new, up-to-date, and practical look.
The project, which comprises residences and offices alongside a hotel and shopping area, intends to revitalize the surroundings and generate a high-quality district within the city. The resulting building stands out for its height and its disruptive image, in an area populated by low buildings and substantial commercial activity.
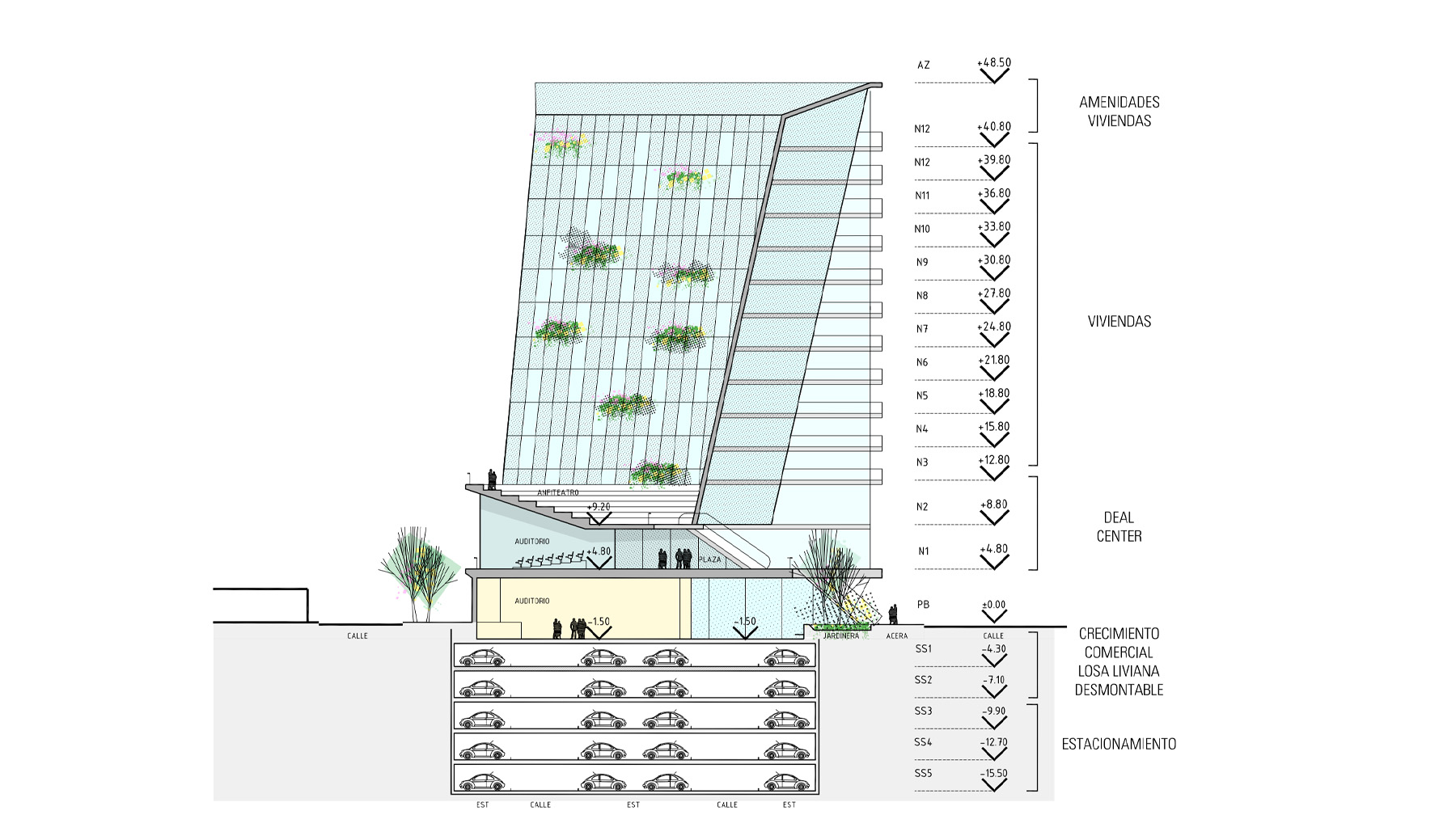
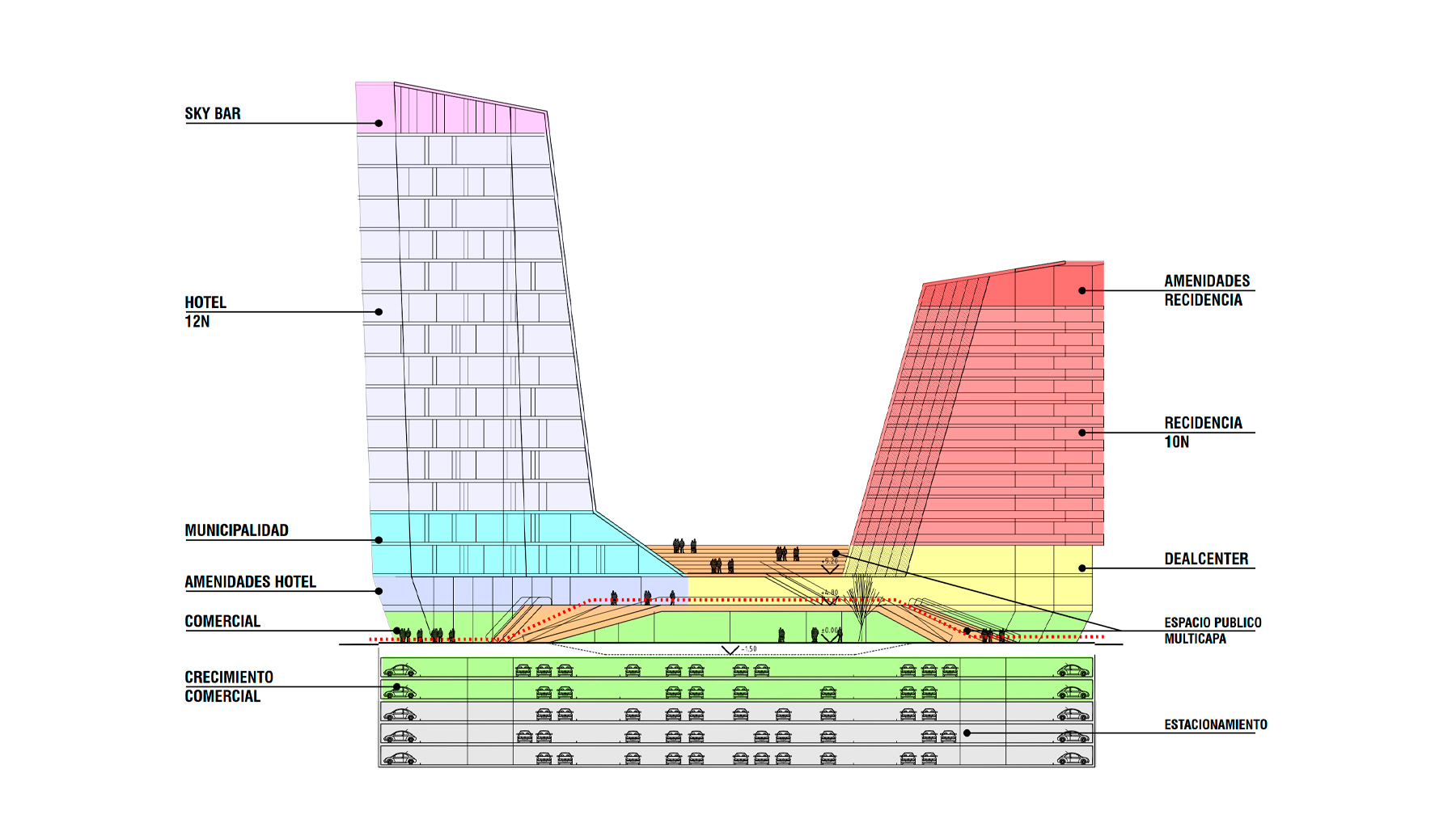
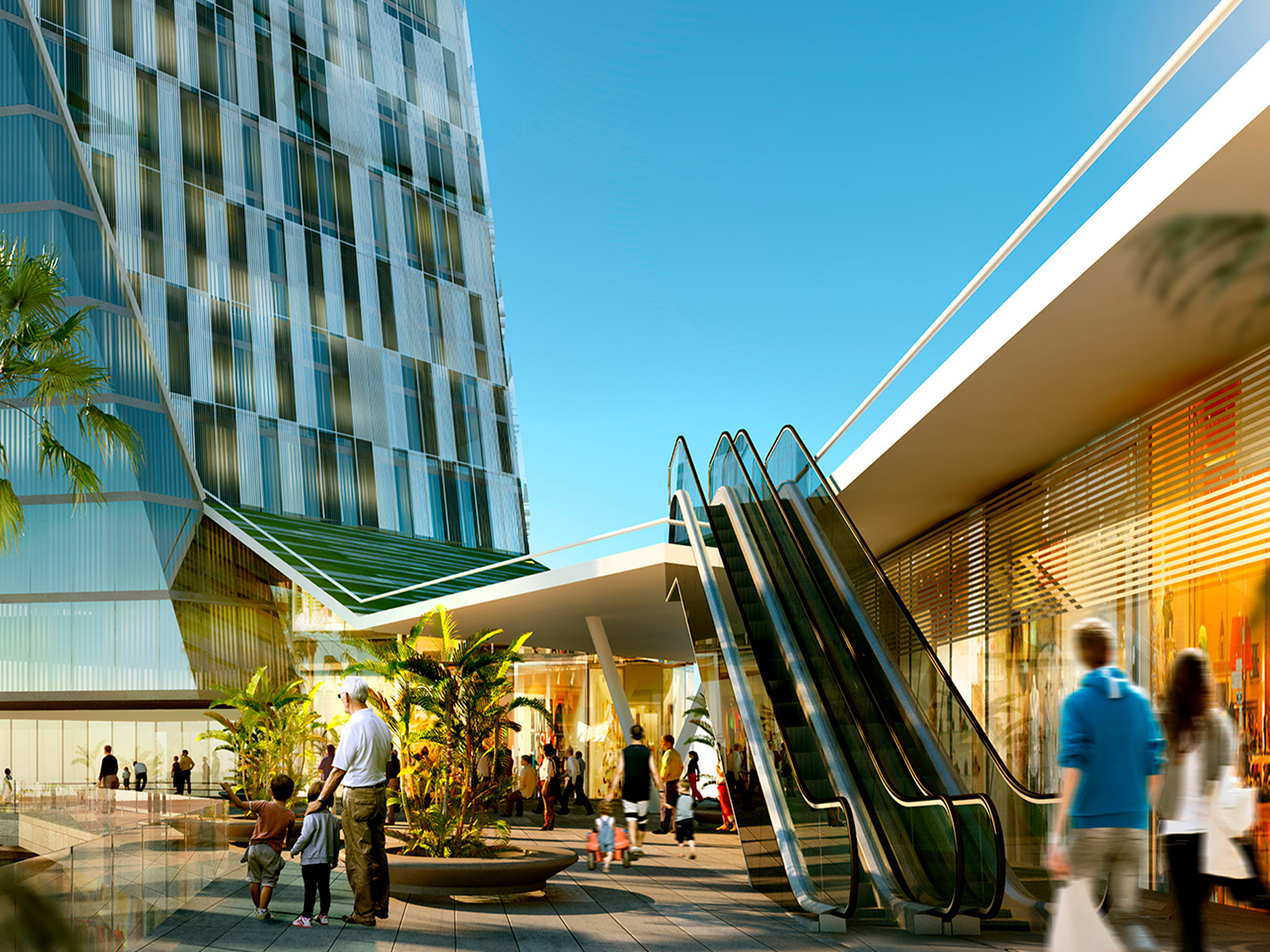
The piece is composed of two asymmetrical towers joined together by a plinth that gradually unfolds as it climbs to the upper levels, creating public spaces of a multi-layered quality, as well as a freely accessible urban balcony. The lowest tower has 13 stories: a commercial floor, two office levels and 10 residential floors. The other, 15-story tower is located on the other end of the plot, and features one commercial floor, two levels for the municipality, and 13 floors occupied by the hotel. Five underground parking levels accommodate the flow of visitors to the building.
The 23,770 m² of built area are distributed as follows: 1600 m² commercial area, 10,830 m² hotel and amenities, 1775 m² municipality offices, 1805 m² offices and 7760 m² housing.

