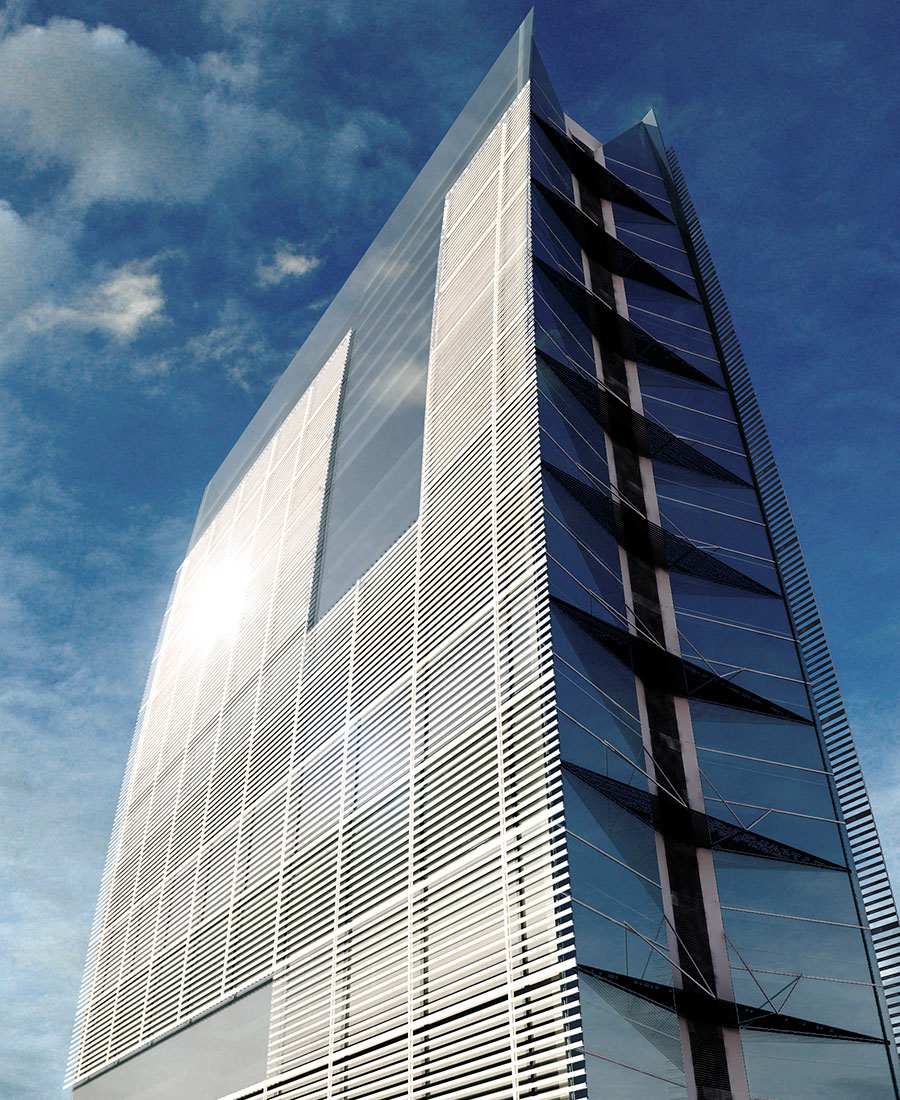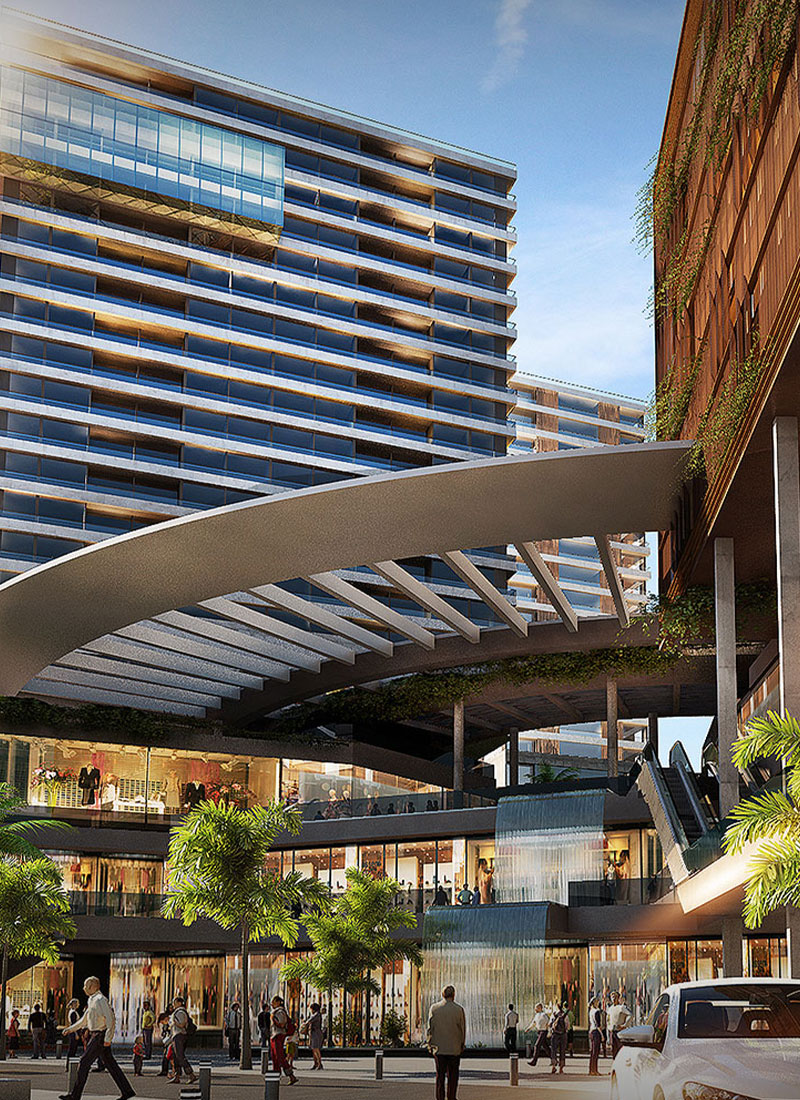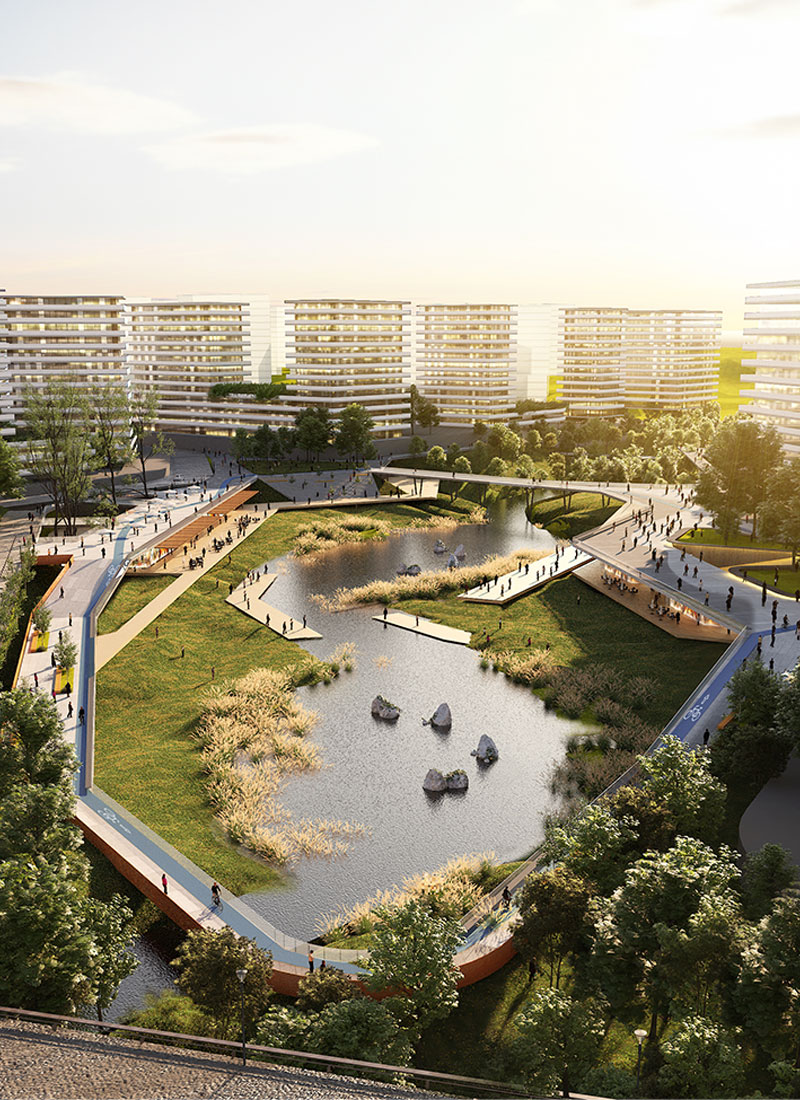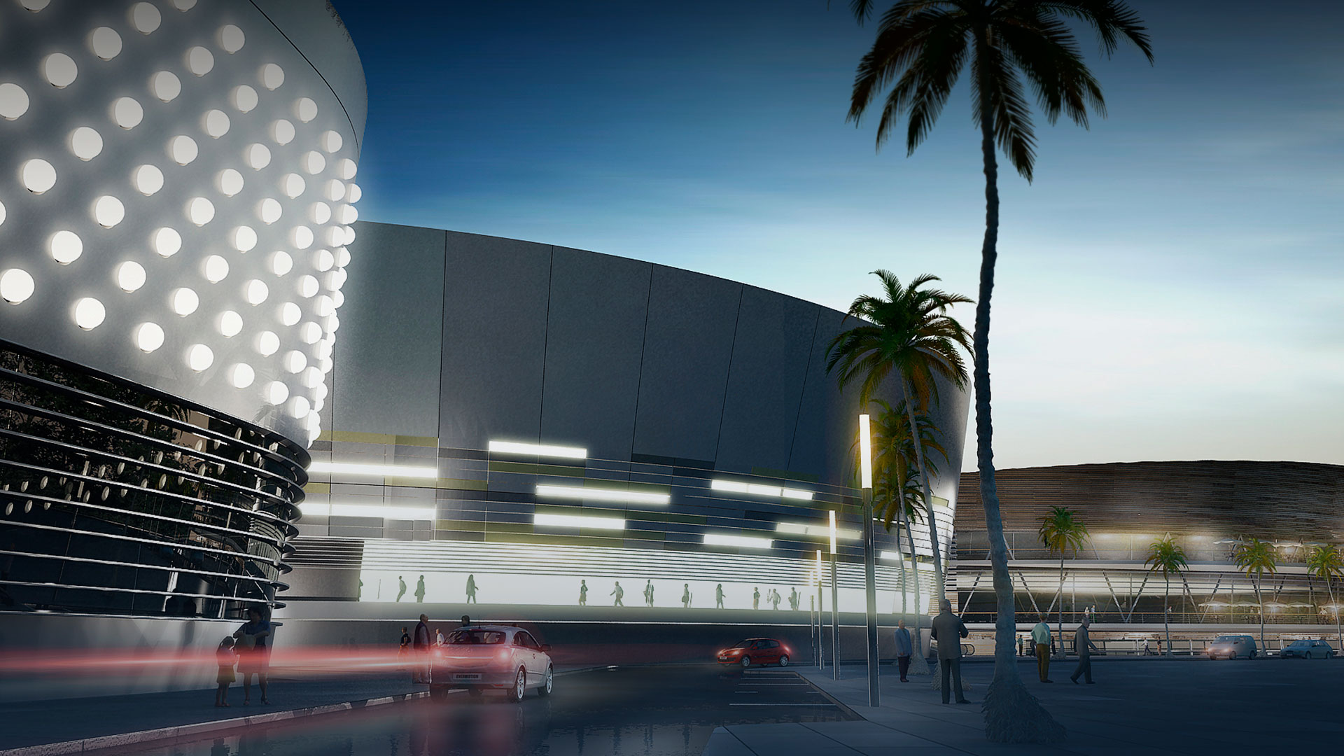

-
Program:
Commercial, corporate
-
Status:
Concept & Schematic Design
-
Area:
60 000 m²
-
The geometry of the lot engenders an articulated, polycentric structure, organized as from three centroidal volumes connected by the circuit of commercial itineraries. The system is completed at the southern end with a multi-purpose tower that makes use of the most complicated lot and of the best visual permeability towards the river.
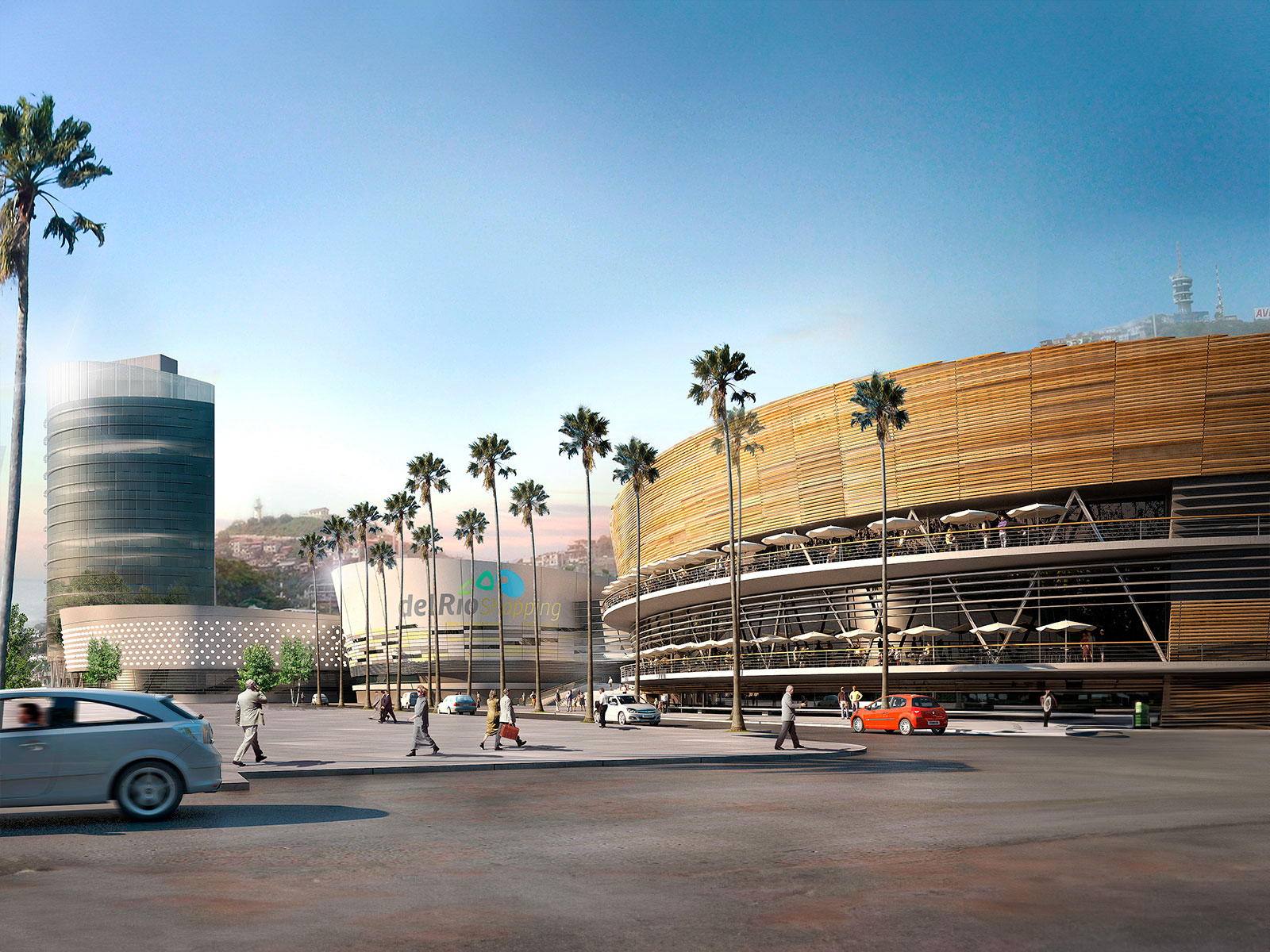
Between them, these alveolar geometry nuclei determine points of formal intensification,organizing the entrances, which become permeable urban windows, and reducing the impact of a large surfaced building.
Each body is structured from a multi-level interior garden, an oasis where the presence of water and vegetation are an invitation to an unprecedented sensory experience, enhancing the commercial program that becomes an exceptional urban walk.
The project includes a plan of environmental control actions in order to guarantee an efficient energy performance, economically responsible and sustainable as from an ecological point of view.
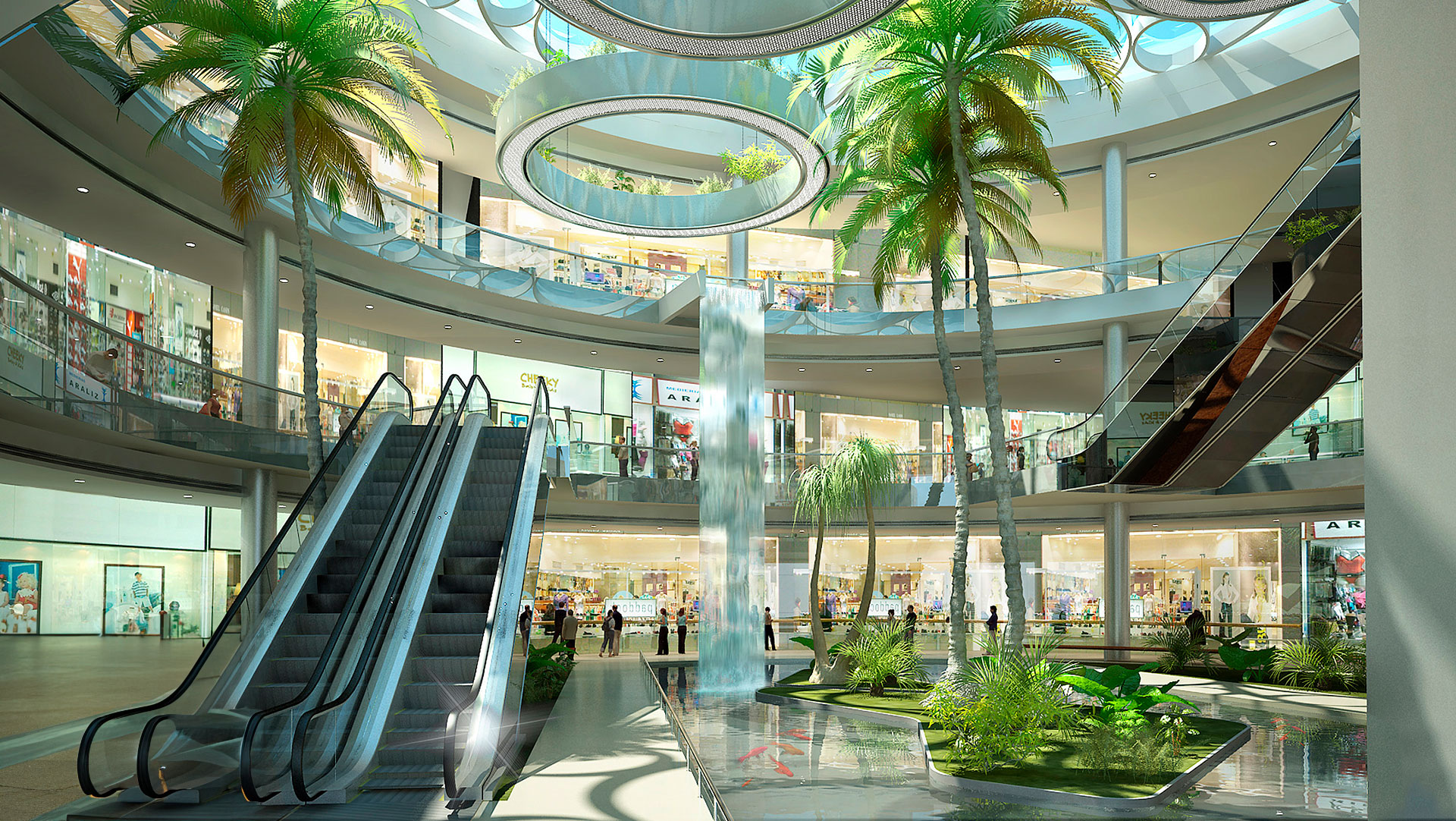
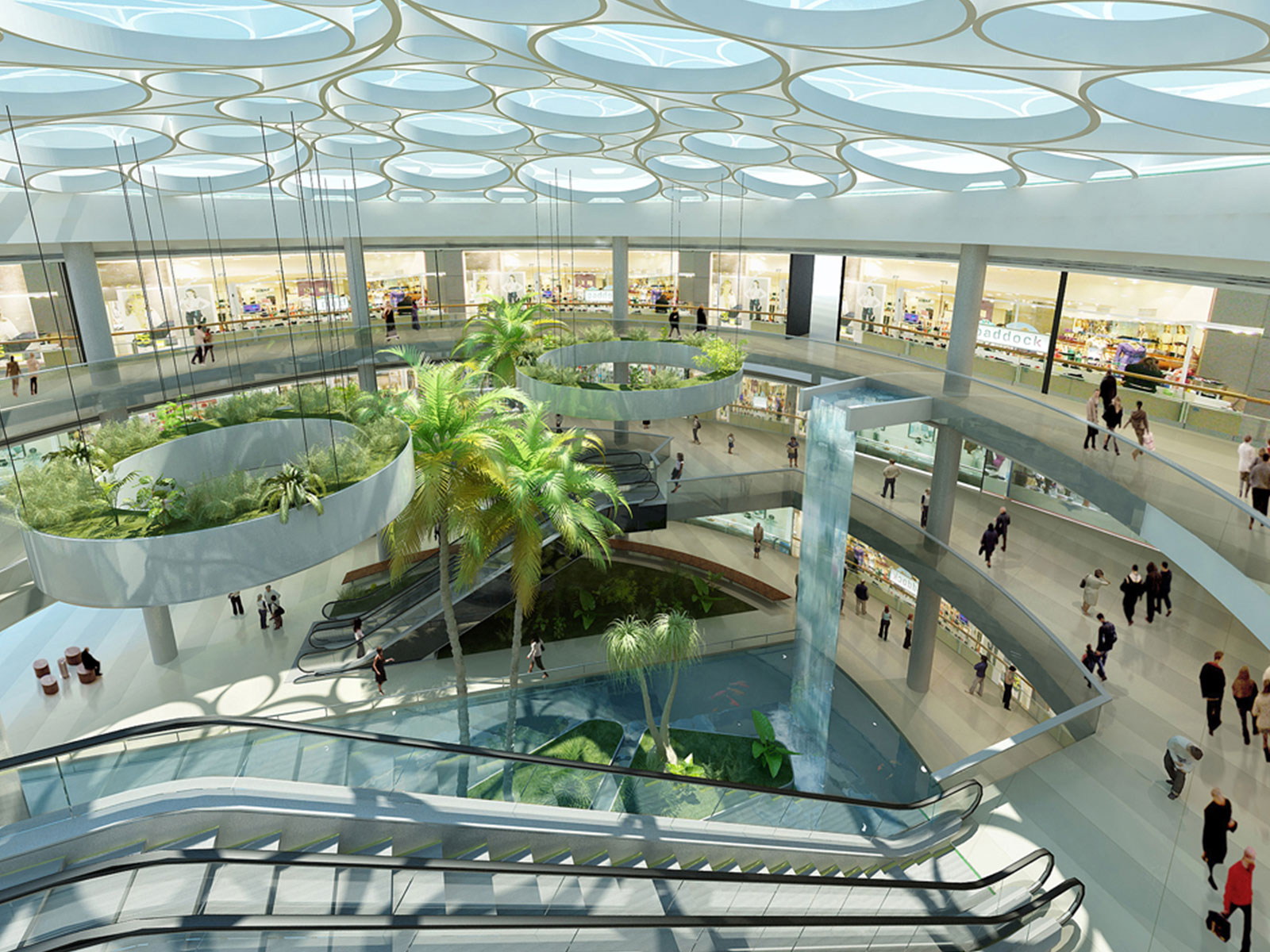
Each body is structured from a multi-level interior garden, an oasis where the presence of water and vegetation are an invitation to an unprecedented sensory experience, enhancing the commercial program that becomes an exceptional urban walk.
The project includes a plan of environmental control actions in order to guarantee an efficient energy performance, economically responsible and sustainable as from an ecological point of view.

