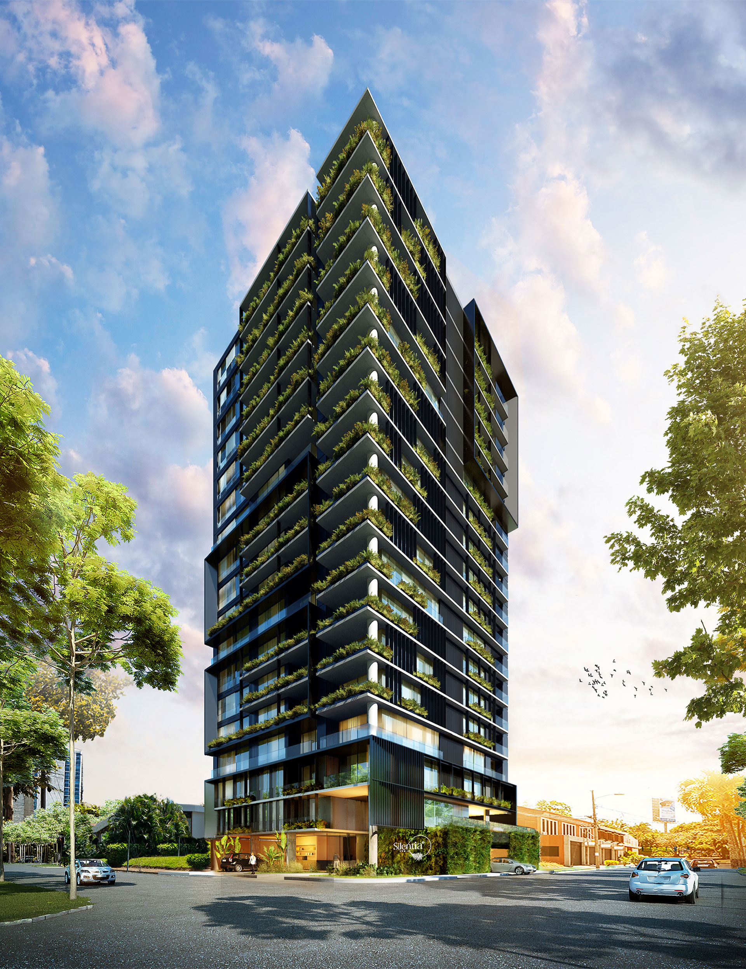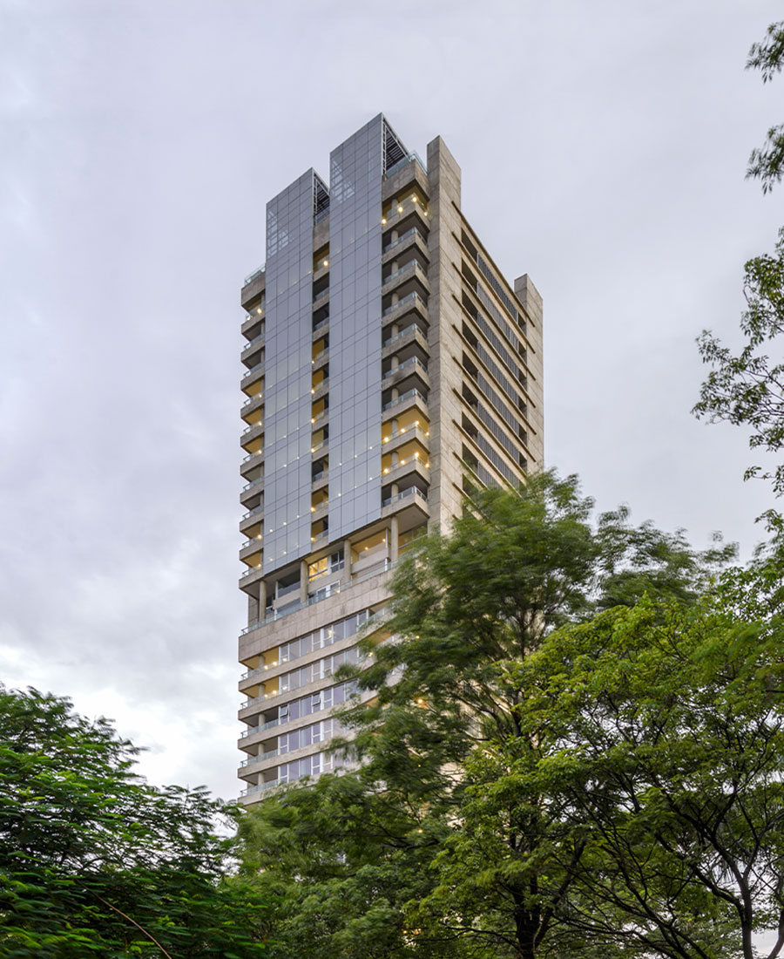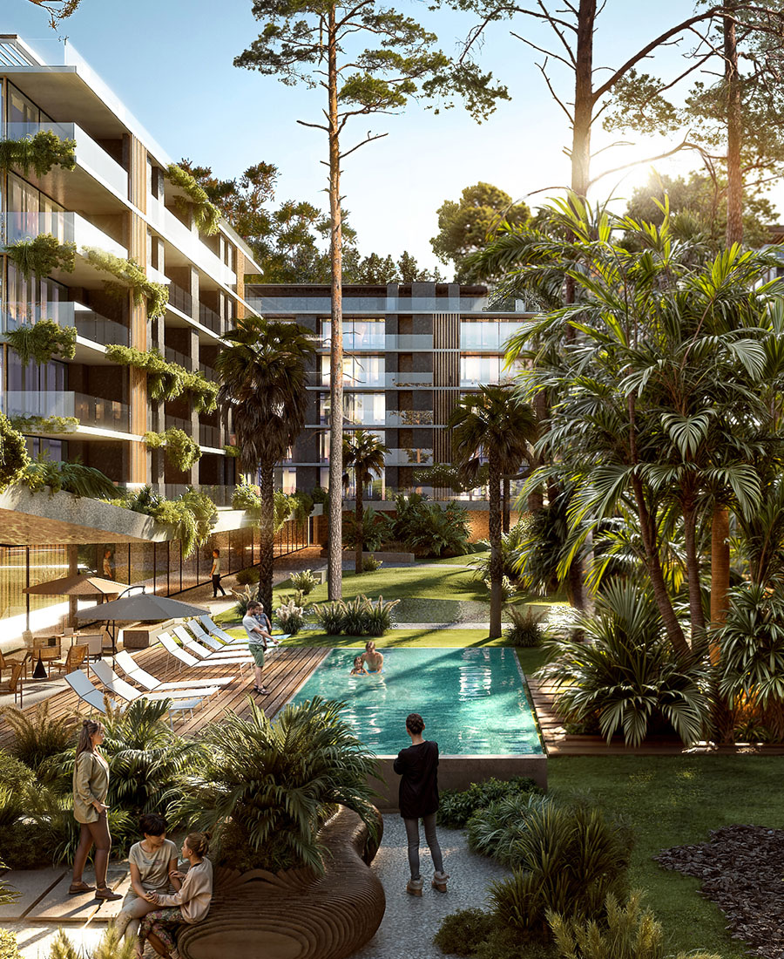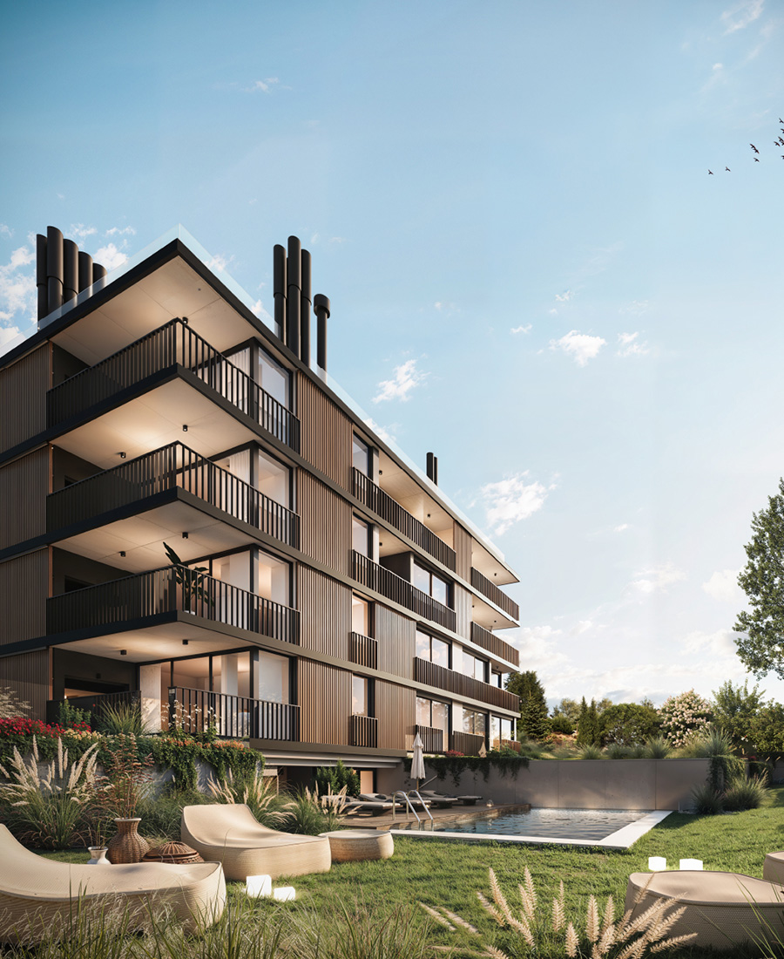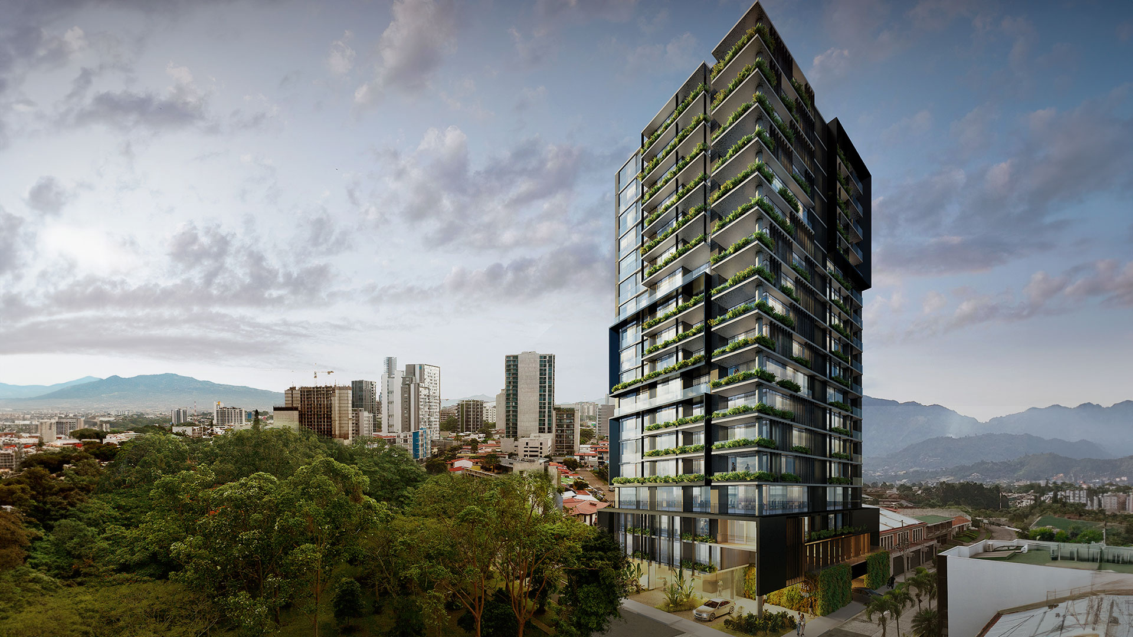

-
Program:
Residential
-
Status:
Concept & Schematic Design, 2022
-
Area:
10 251 m²
-
Silentia is an 18-story, 10,251 m² residential development that enjoys a corner location facing Parque del Café in San José, Costa Rica. The project offers a unique, high-quality multi-sensory experience with a strong connection to the park and clear views of the Costa Rican landscape.
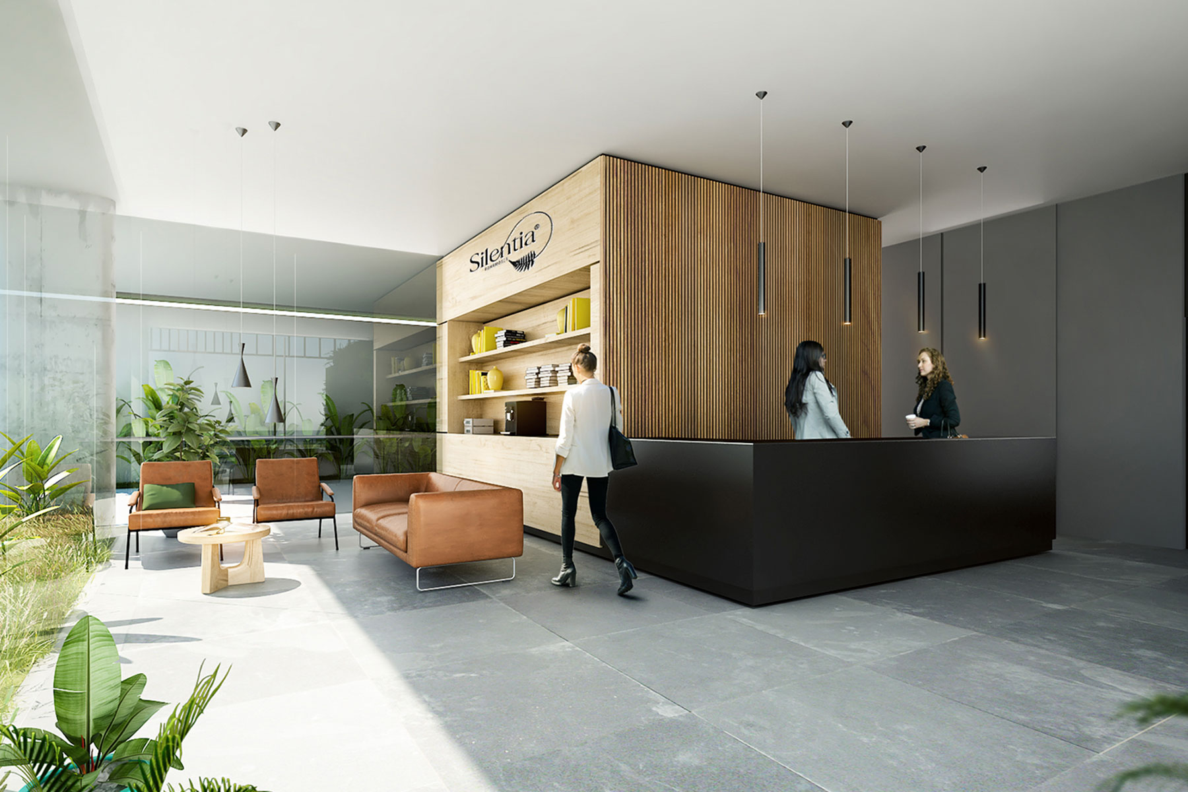
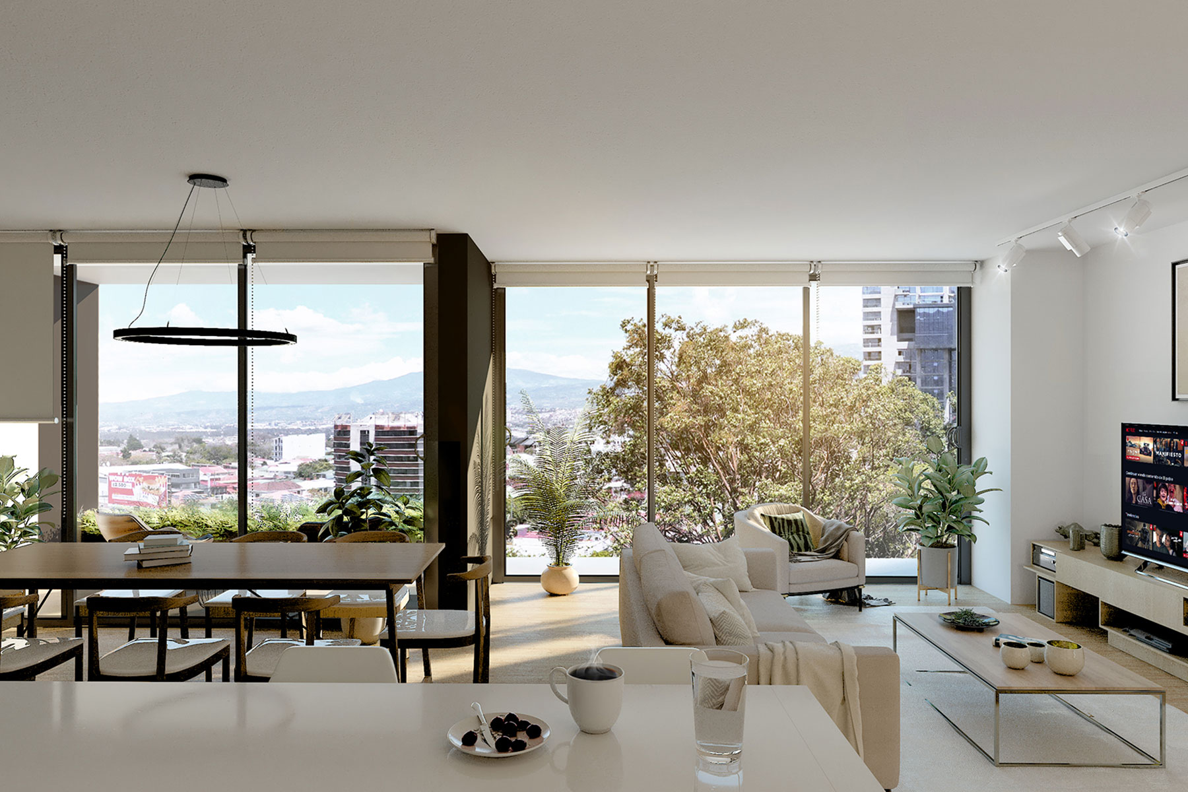
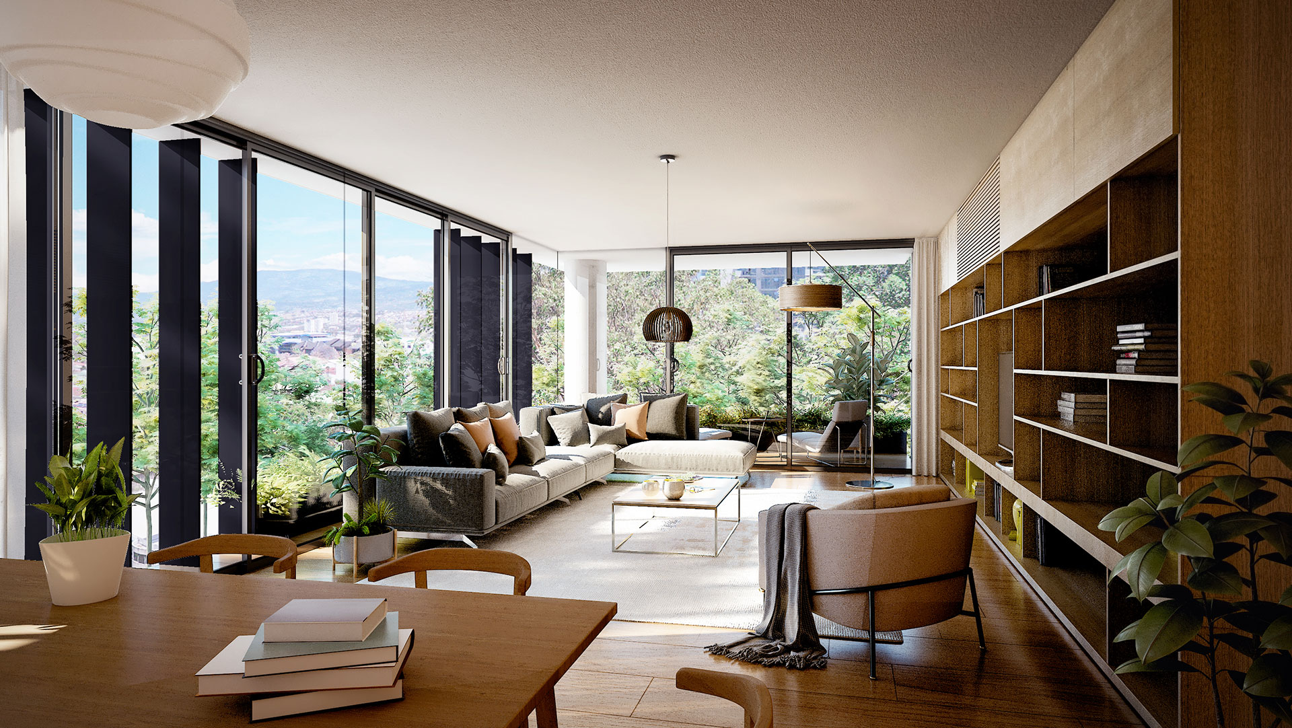
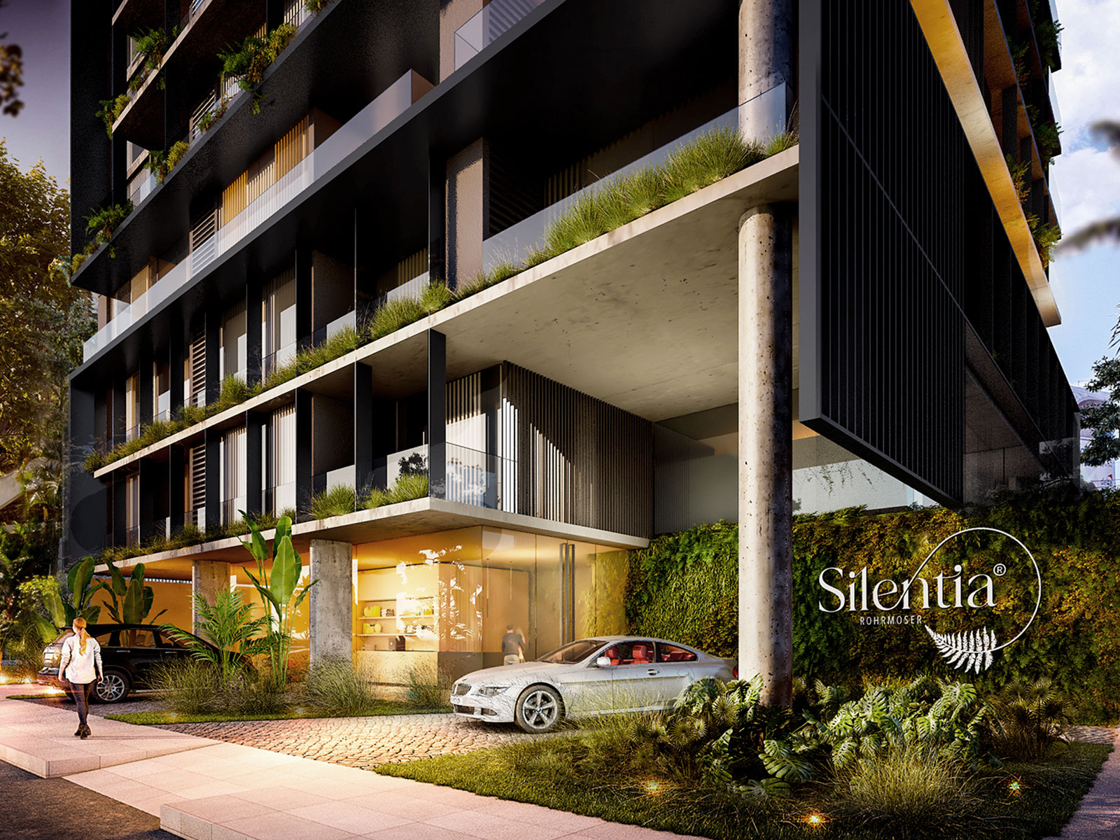
Through an invitation from the developer to submit a project for the 799,5 m² parcel, our studio designed a residential building capable of enhancing the connection with the park and its surroundings. The landscape qualities of the area are thus reinforced, resulting in a relationship with the city that is marked by nature and ensures the well-being of its residents.
Access to the building is defined by a double-height foyer that opens up to the park, with a frank integration of greenery at street level. A passageway is created for visiting vehicles to enter and exit the premises with ease. The project boasts 4 underground parking levels, with a capacity for 66 cars.
Each level comprises two 3-bedroom units whose communal spaces open towards the main facade, whereas the private areas have a direct connection to the park. This translates into a facade design that is marked by a variety of concrete volumes and projections that enhance the connection with the natural elements through the presence of an array of planters.
Amenities are distributed throughout the second floor and aim at encouraging a healthy lifestyle and promote natural living. The building has a pool, sauna, spa, yoga deck, barbeque, gym and meeting room, among other complementary facilities.
