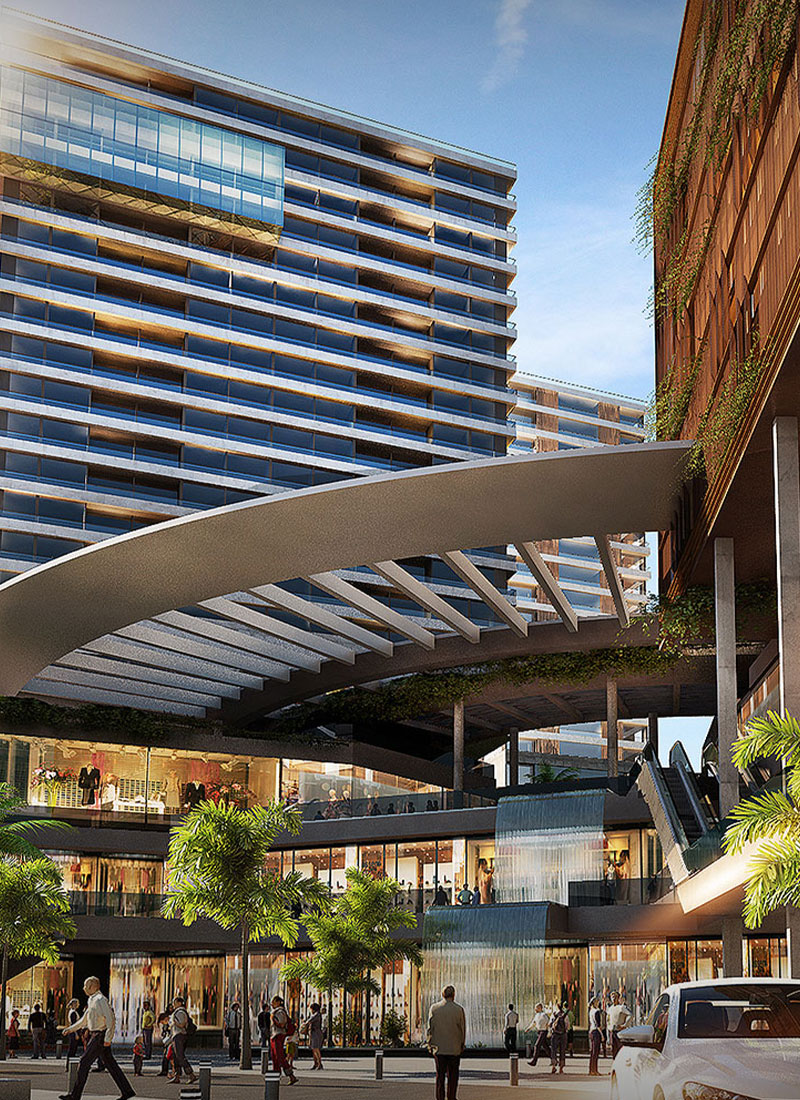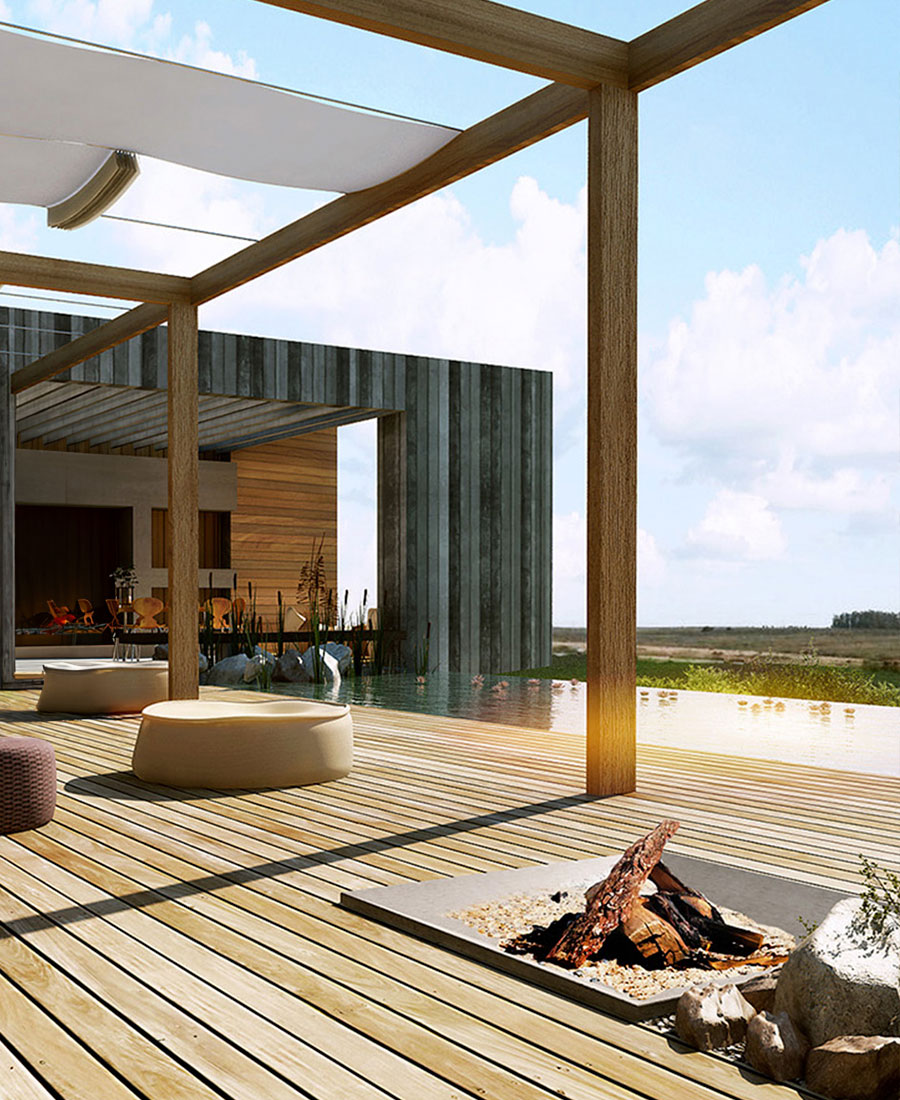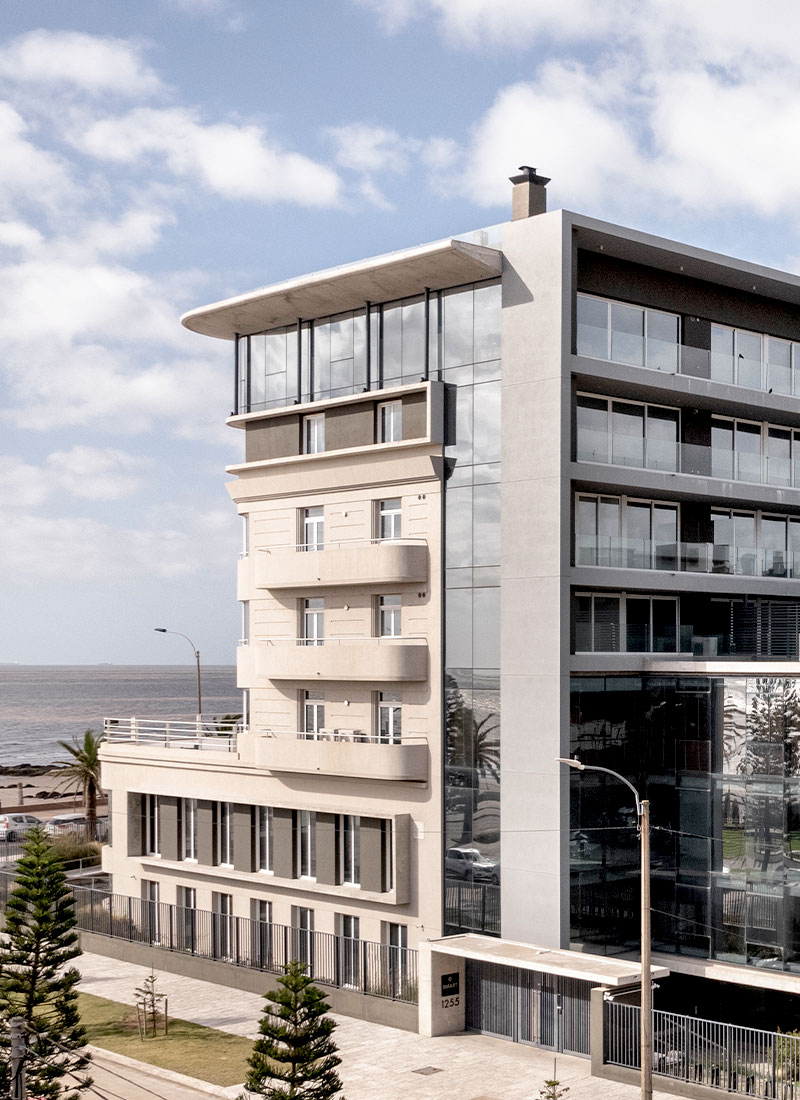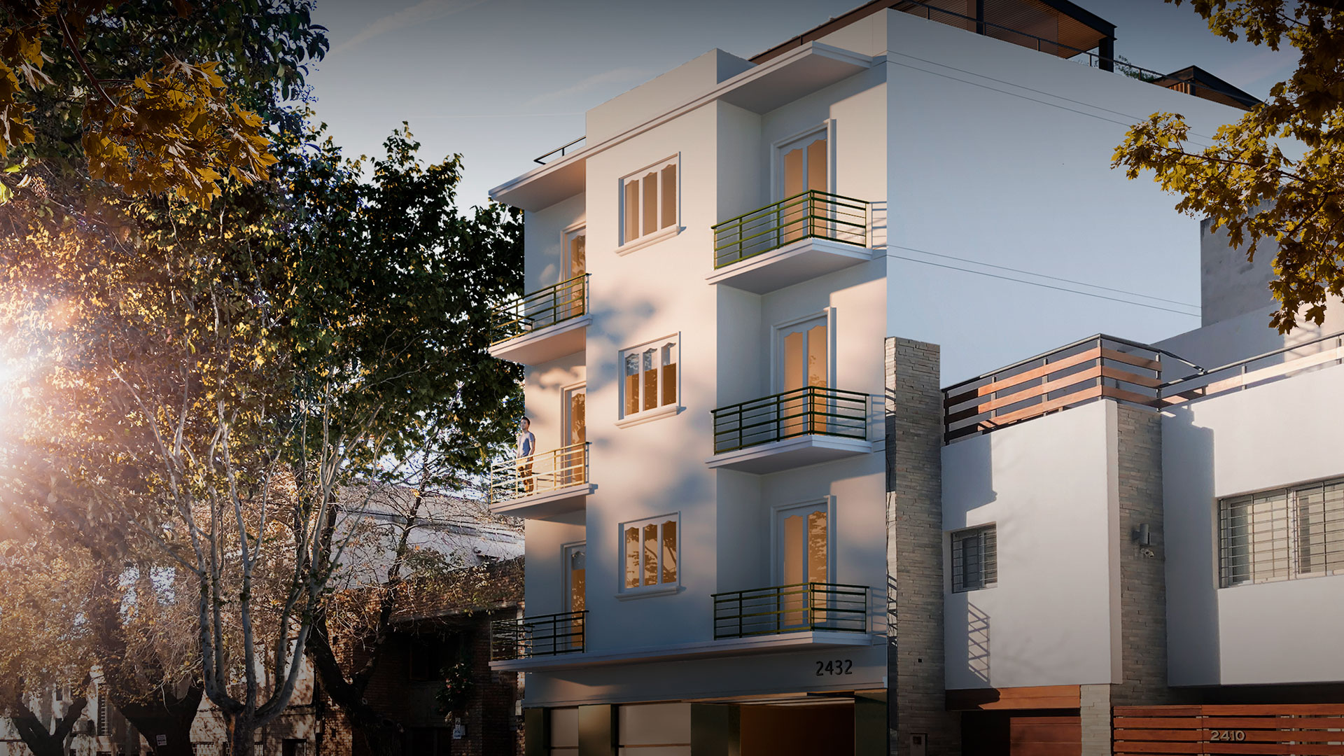

-
Program:
Residential
-
Status:
Under construction
-
Area:
508 m²
- Location:
-
Silvestre, a renovation project of a residential building from the 1950s, is located at the heart of the Pocitos neighborhood in Montevideo. It embraces sustainability through meticulous micro-interventions, seamlessly integrating modern living amenities while preserving its timeless charm and architectural legacy.
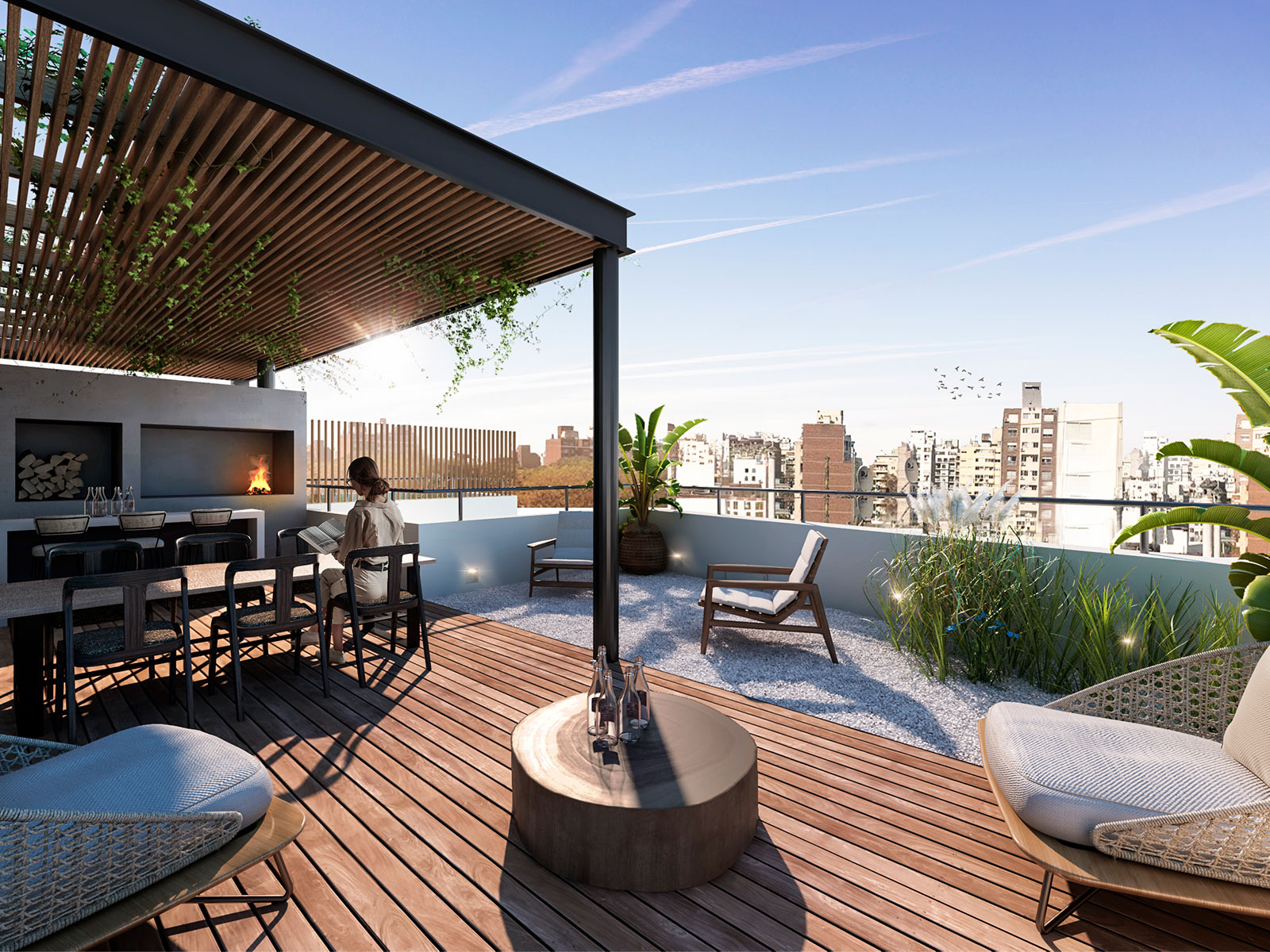
Silvestre is a renovation project of a residential building dating back to 1958, located in a central area between the neighborhoods of Parque Batlle, Pocitos, and Cordón, in the city of Montevideo. The operation, simple in nature yet effective in its execution, embraces the notion of sustainability based on a functional and esthetic restructuring of the existing elements.
Responding to a traditional urban style and image, of which there are several examples scattered throughout the city, the design premise was the preservation of these values and their strategic reformulation by way of micro-interventions. Maintaining the identity of the original structure as one of the values of the new commercial project, the project also incorporates a series of amenities that equip the building for contemporary living.
The residential building, spanning ground floor and three levels, originally comprised eight units starting at 40 m², with six one-bedroom units and two two-bedroom units. As the construction predates the condominium regime, generous window sizes endowed the rooms with excellent spatial qualities, rendering internal layout modifications unnecessary. This led to a desire to retain the original number of apartment units. The high-quality carpentry and certain sections of the terrazzo flooring, along with a facade that features imitation plaster finish and traditional balconies, are deemed elements worth preserving, as they significantly contribute to defining the overall aesthetic of the project.
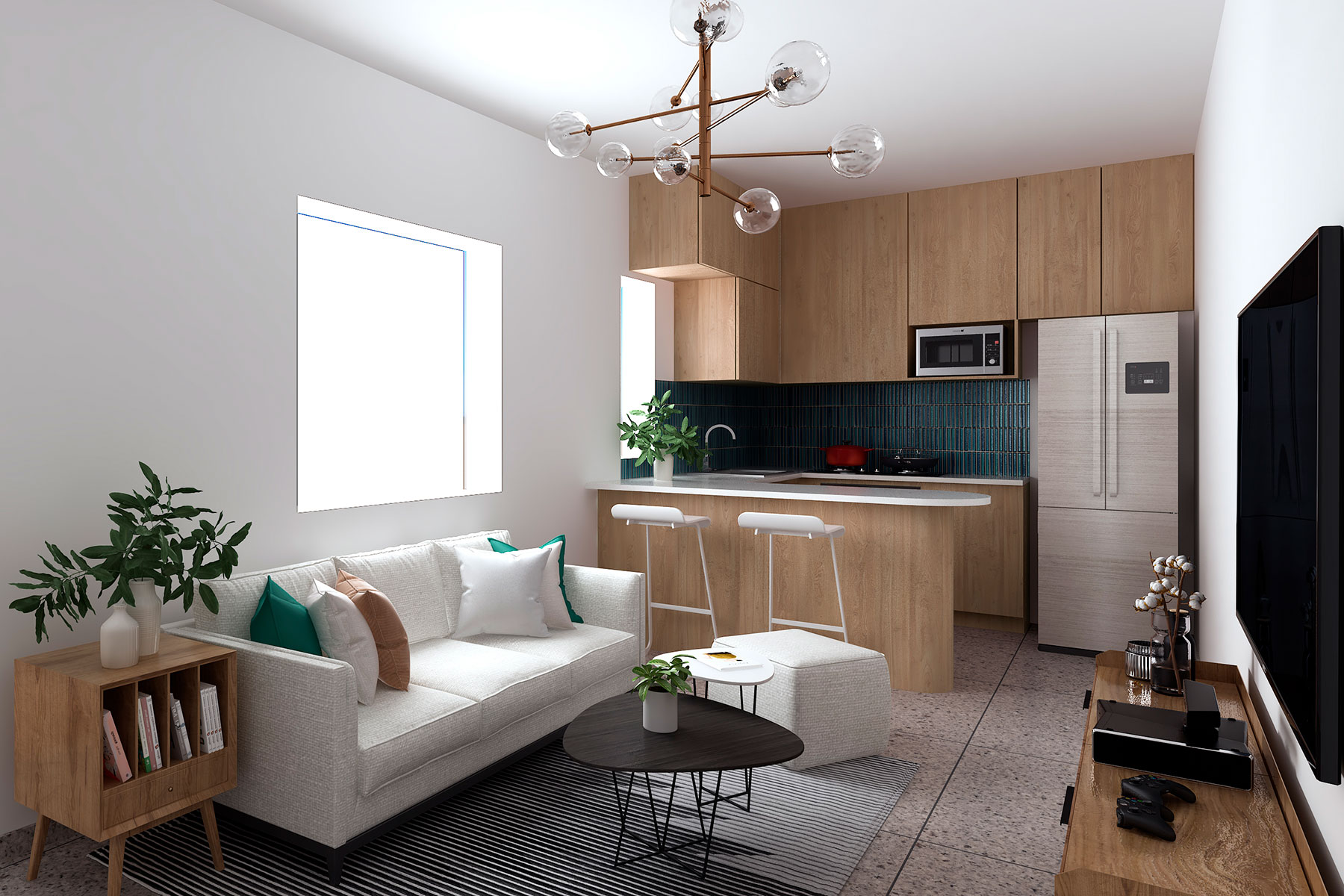
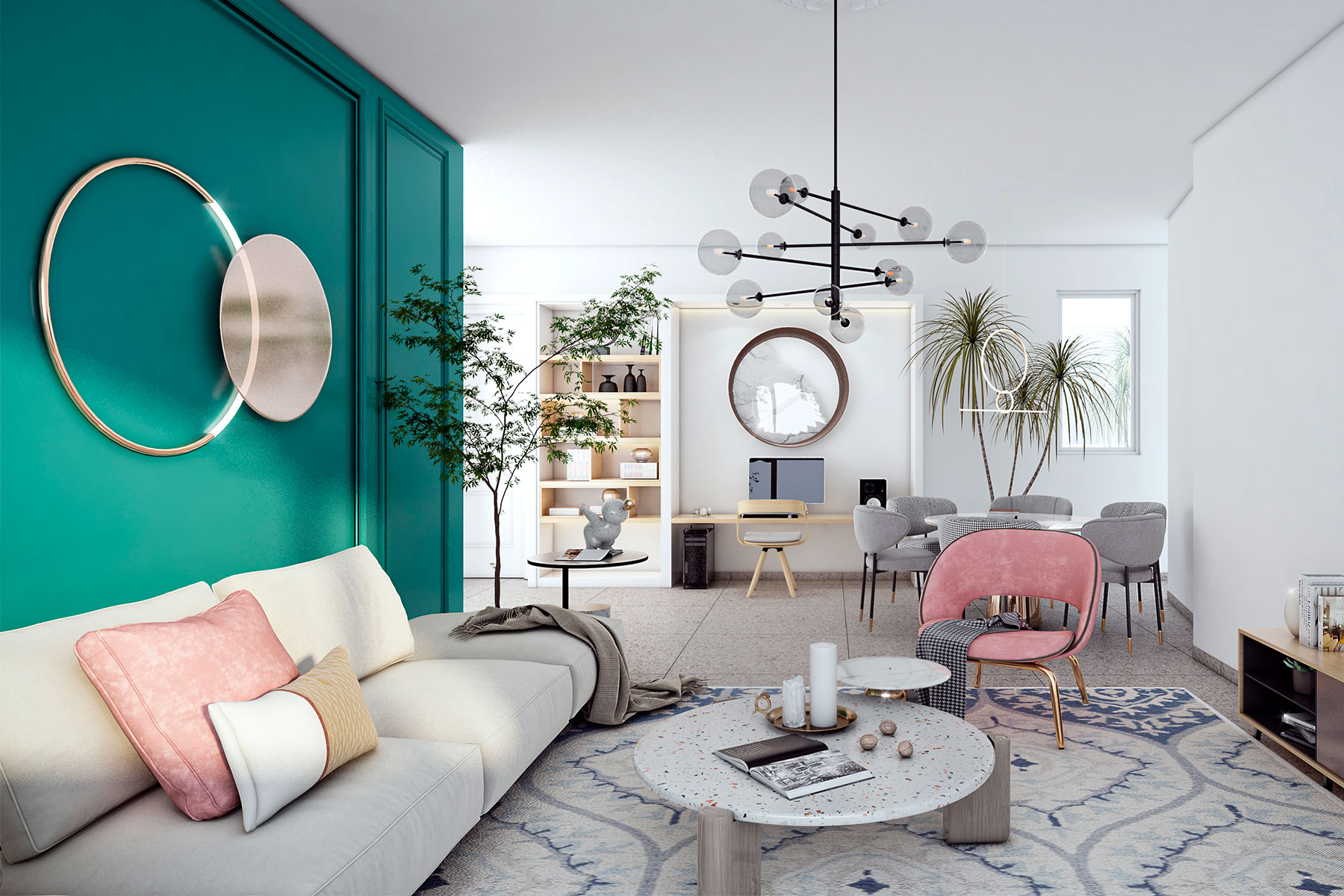
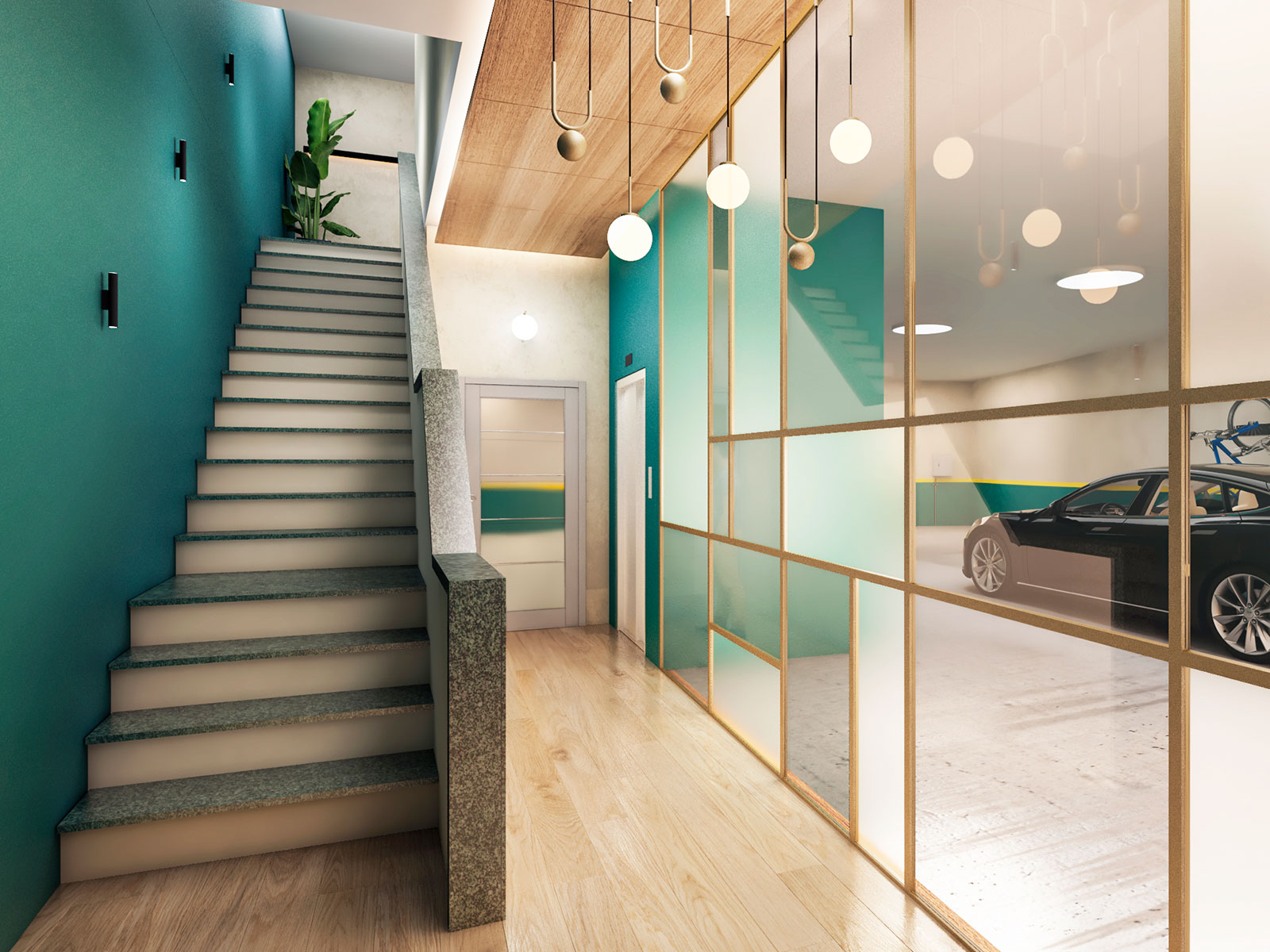
While the building faces the street, with balconies that extend interior spaces to the outdoors, low-rise constructions surround the structure towards the center of the block. This arrangement ensures that rear-facing apartments enjoy equal openness and luminosity. Additionally, the courtyard area on Level 01 is an area of remarkable spatial qualities that contributes to the ambiance of the entire building.
Due to the limited dimensions of the plot, the presence of structural pillars, and the desire to yield the greatest number of parking spaces, the ground floor was subject to a thorough analysis to determine the optimal placement of the glazed partition between the lobby and the parking area. The subdivisions of this plane, that visually unifies both spaces, was designed as an homage to the Art Deco style present throughout the project, from architectural finishes to marketing and advertising materials.
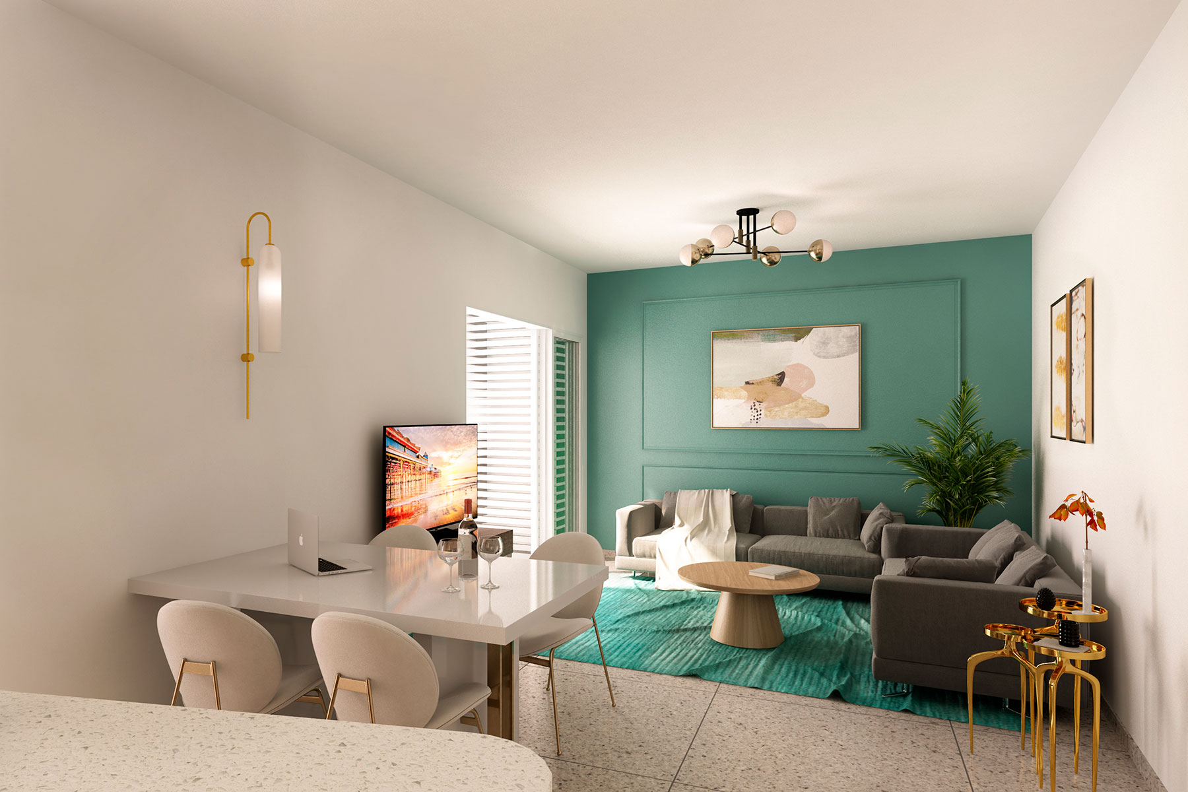
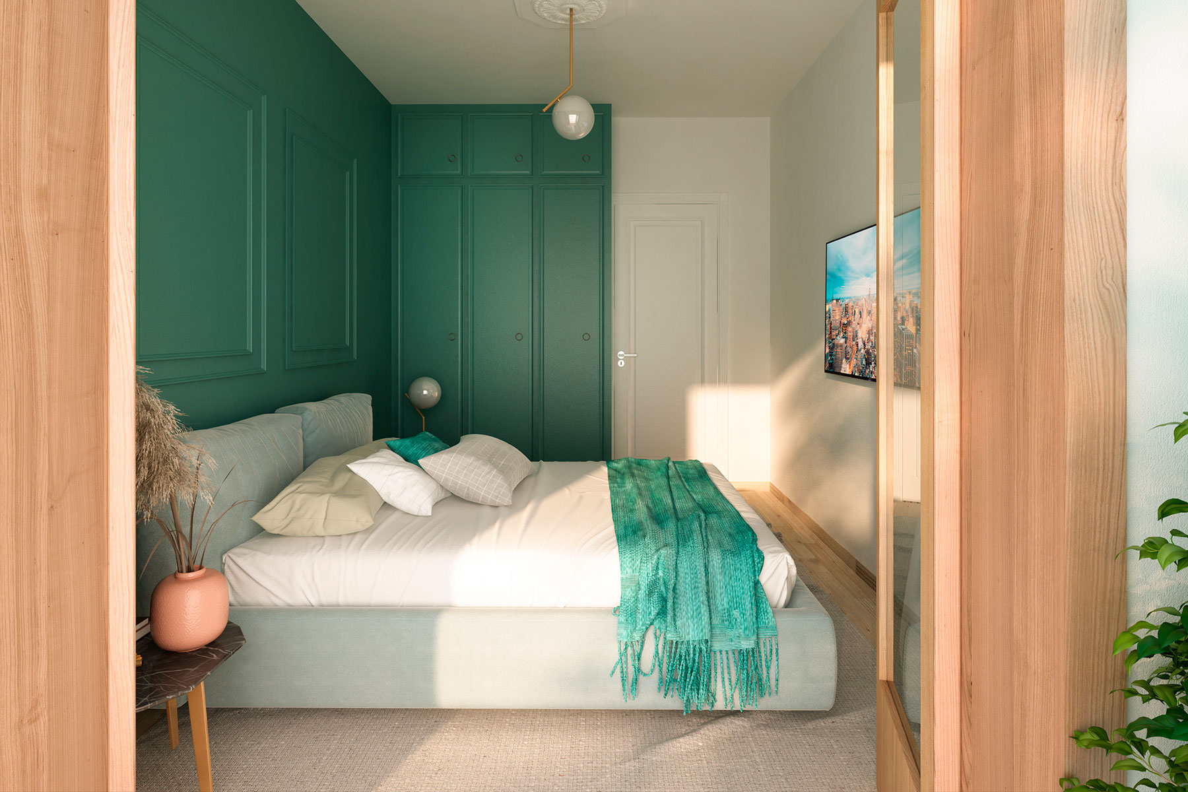
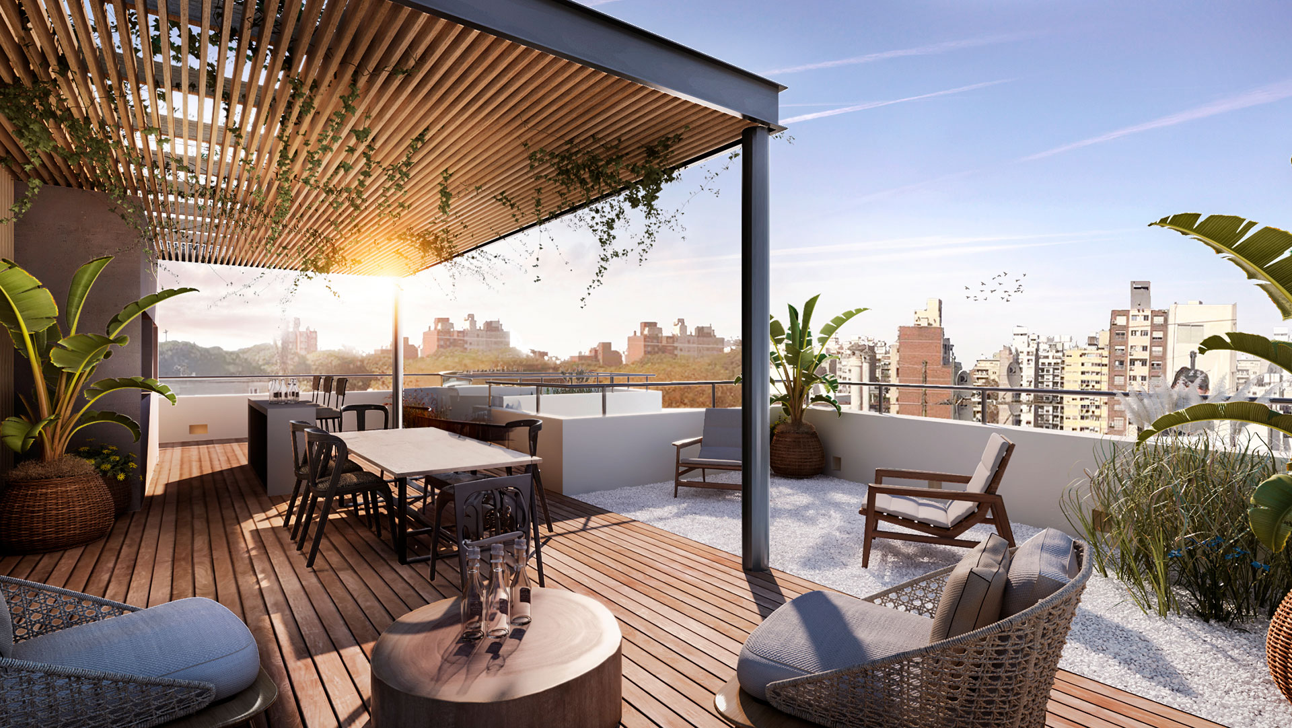
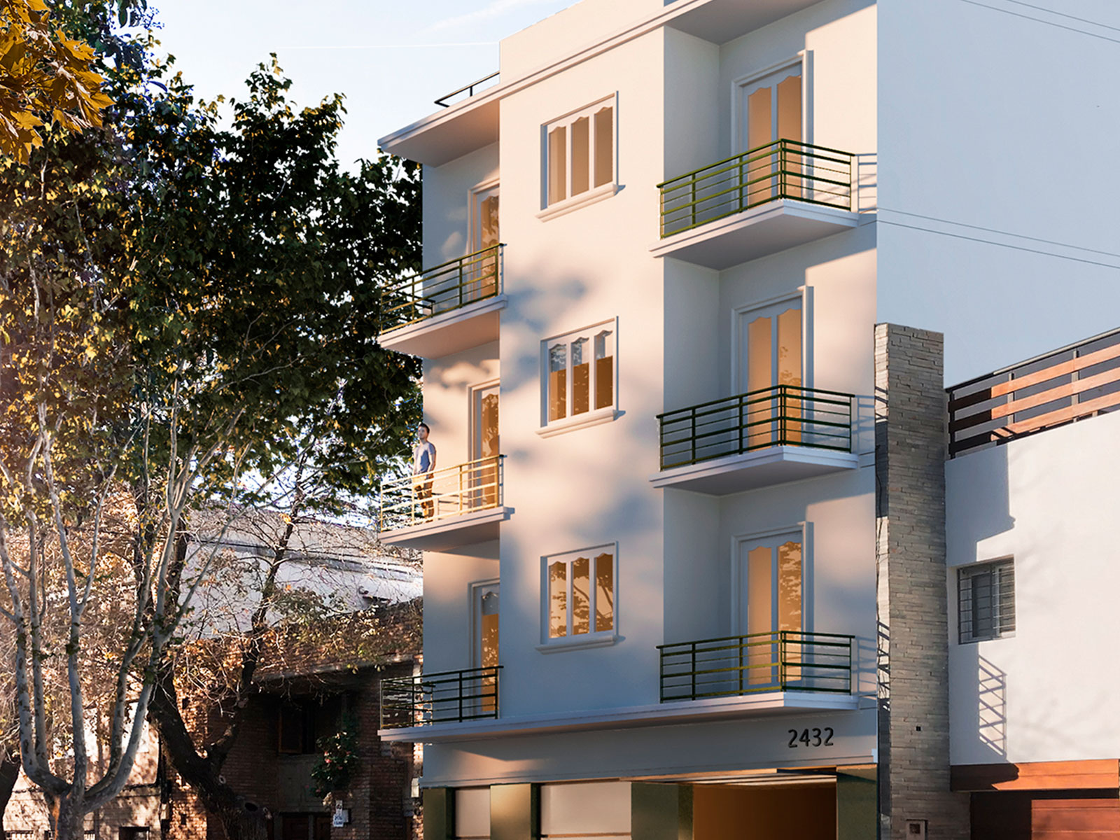
One of the greatest design challenges lay in the incorporation of an elevator as a way to enhance the comfort of future residents. This entailed a meticulous analysis of the situation across the various levels, and studying potential locations that would subtract the least possible surface area from the living spaces. Taking advantage of the expansion of the entrance hall, the chosen location aligns with the existing staircase, allowing for easy access to the various apartments without significantly altering the interior layout.
In the new project, the rooftop brings together a range of communal amenities that complement the housing program: a laundry area, a coworking space, as well as barbecue facilities and outdoor lounging areas comfortably placed under pergolas. The design of these rooftop amenities was subject to compliance with the strict regulatory requirements in place.
With the premise of adapting the building to contemporary life through micro-interventions implying a minimal investment, the project becomes sustainable while paying homage to the era of the original construction, preserving the identity of the existing structure as an element of added value.
