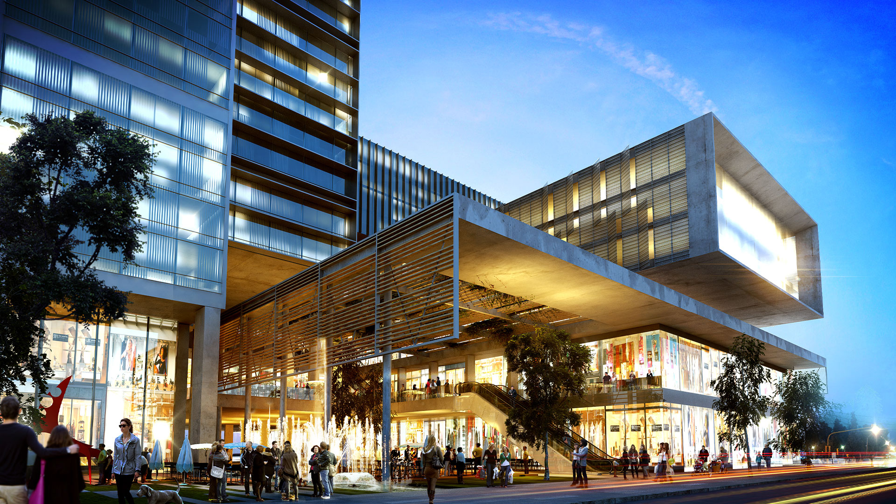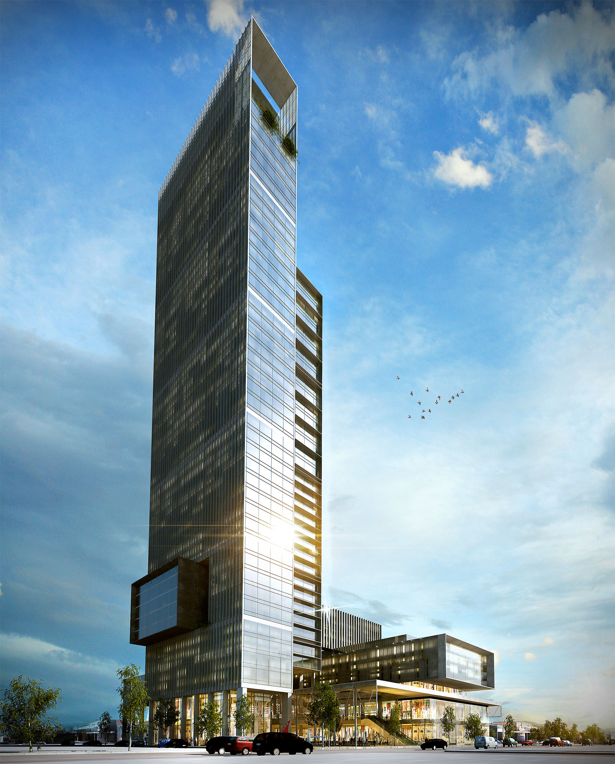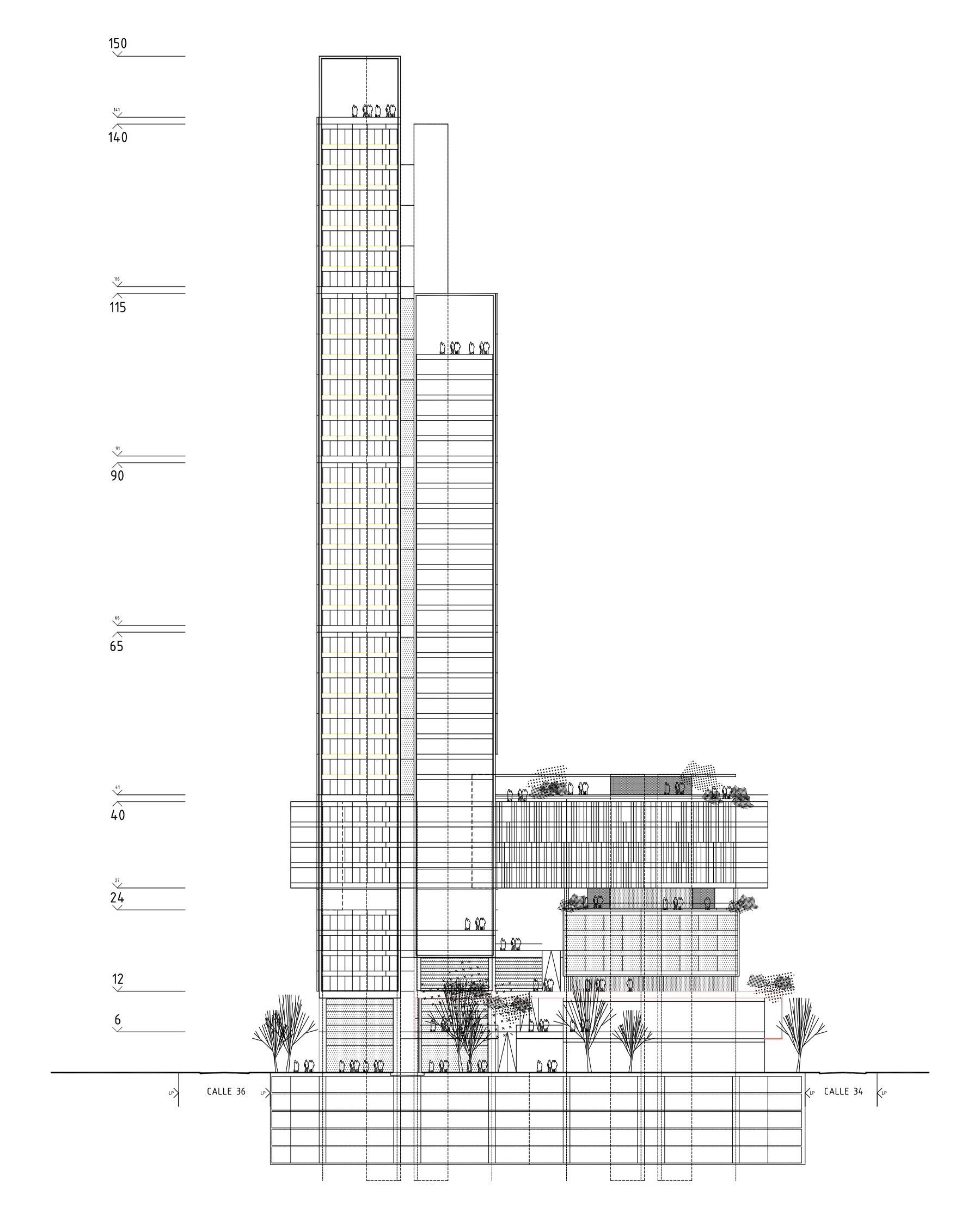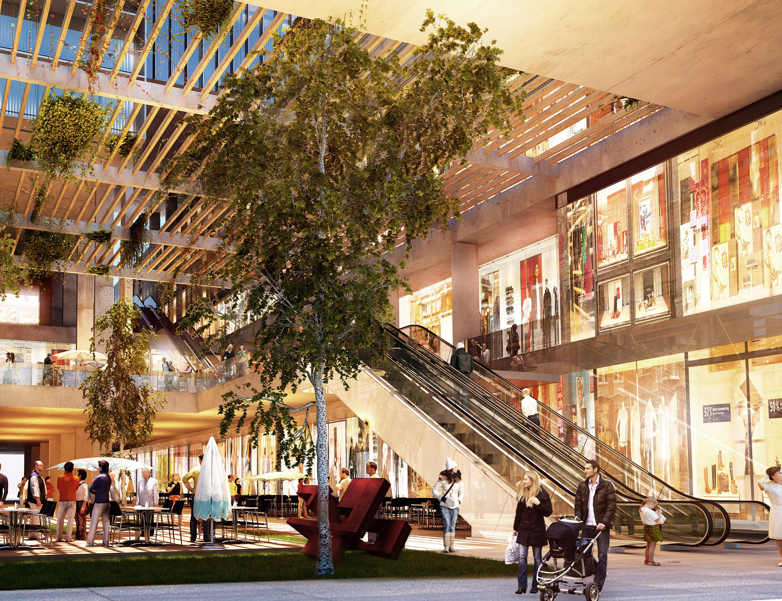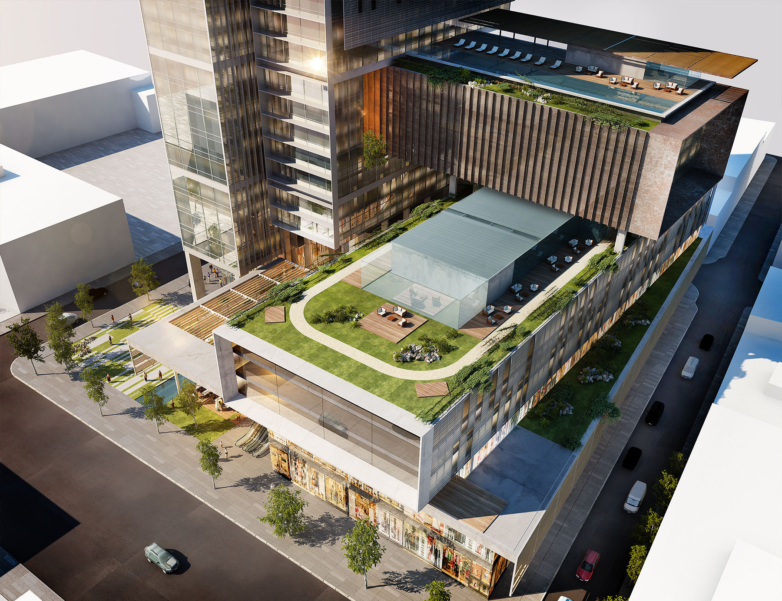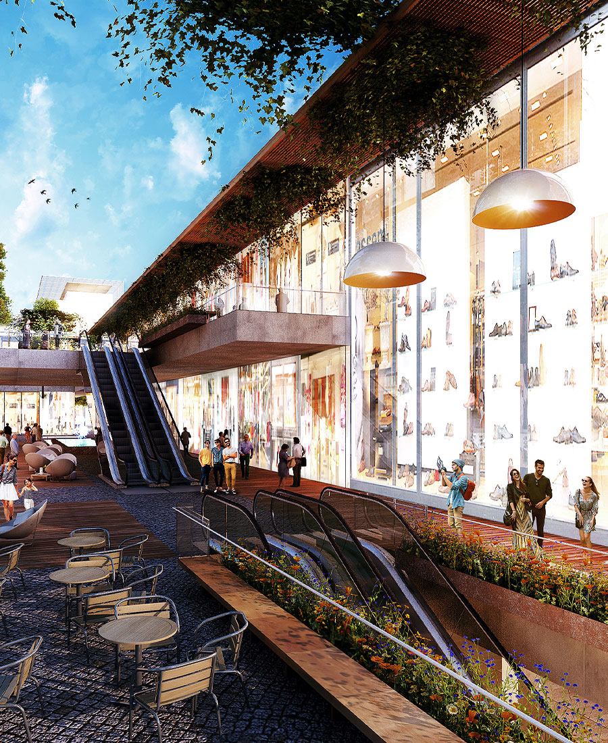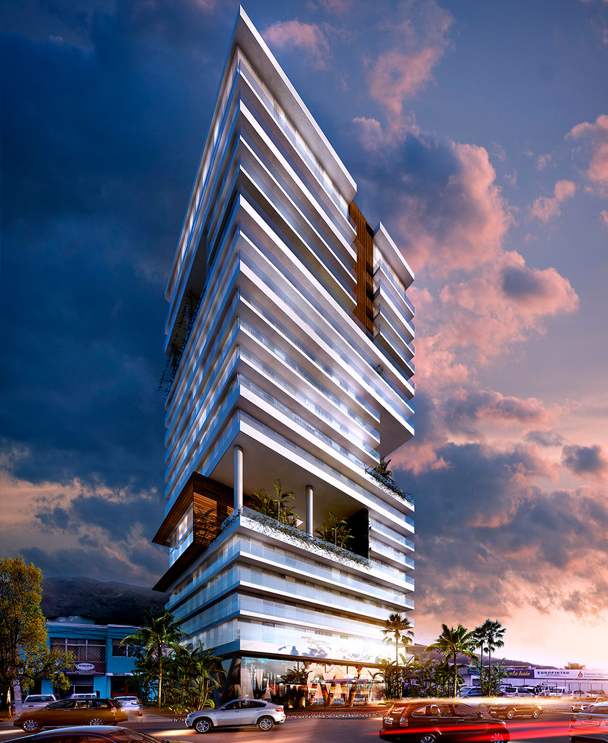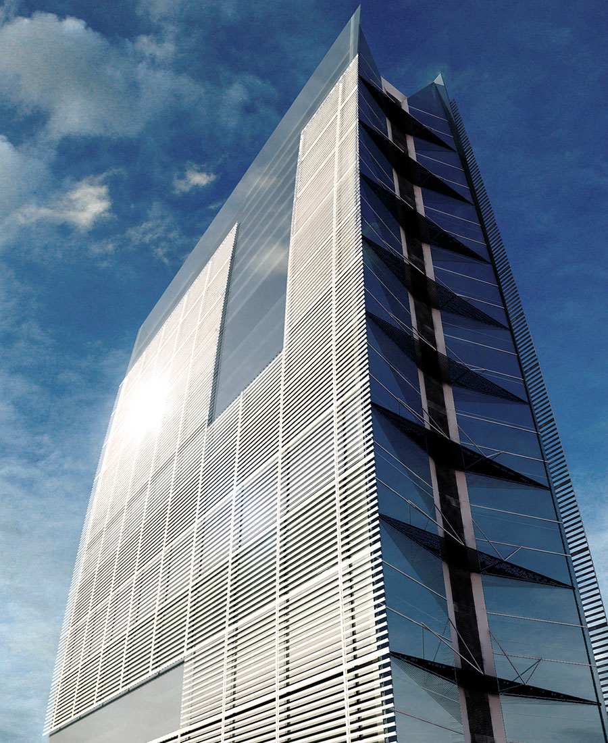

-
Program:
Mixed use
-
Status:
Concept & Schematic Design, 2017
-
Area:
63 300 m²
-
This mixed-use building is located in the centre of San Jose, Costa Rica, on an important avenue in a district of the city well-known for its hotels, shops and services.
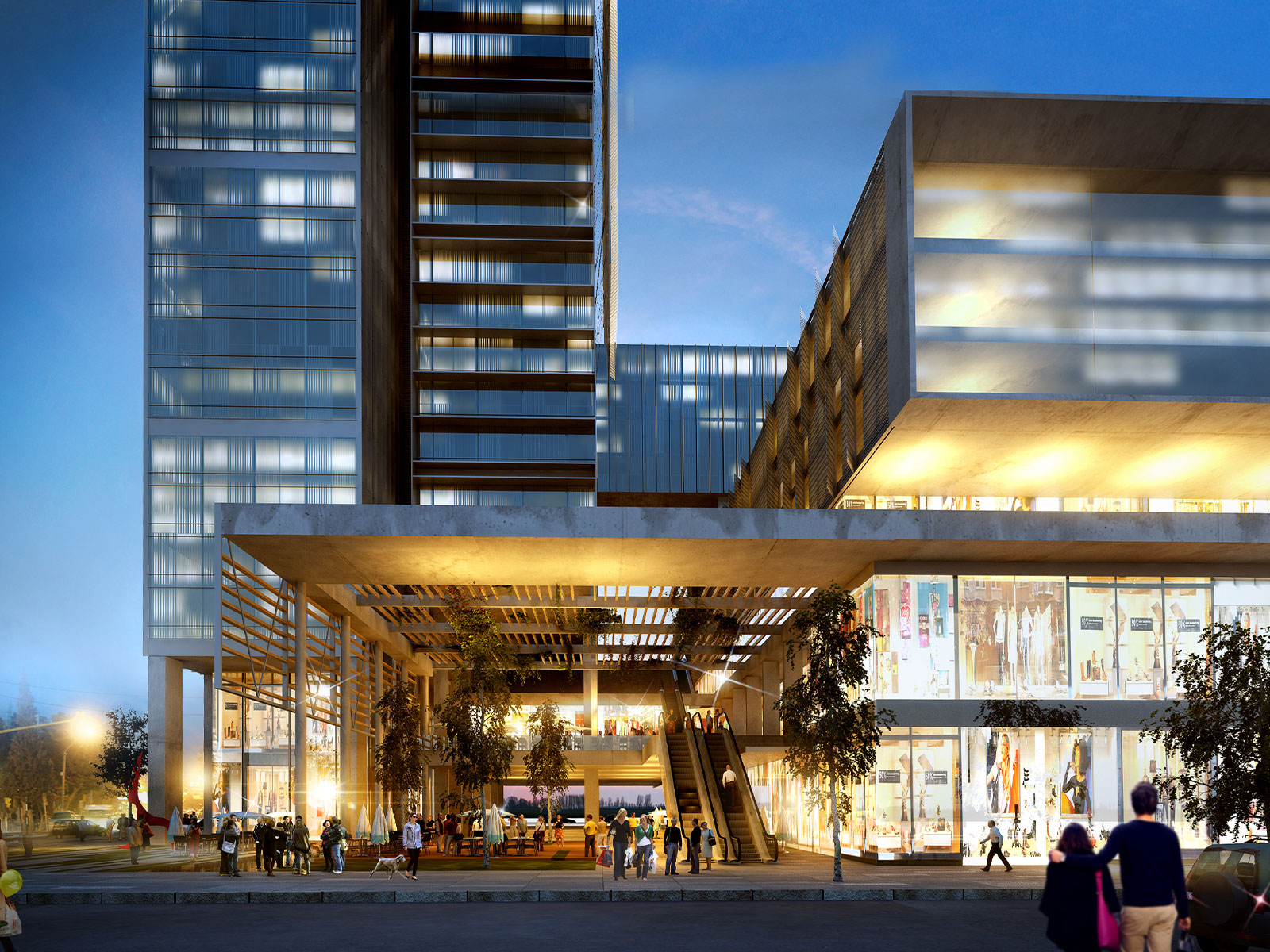
The proposal consists of a large square connected to the avenue, where the different programs of the project integrate public space and commercial promenade and create a referential meeting place for the inhabitants. The expansion of the avenue and the intersection of the facade intensify this urban lobby.
The volumetric layout of the proposal is the result of stacking and moving the different volumes that constitute the program. The commission requested a flexible commercialization plan, hence the design of a circulation system that generates autonomous connectivity fluxes and independent lobbies. Collective activities are organized in the basement, while private activities are structured in the tower. With a sculptural outcome, the interaction of the volumes generates a dynamic play of light and shadow, brightness and reflections, opacity and transparency. The tower consists of two out-of-phase slender slabs so as to achieve the largest façade surface. The “plinth” elevates and multiplies the public space, accomplishing a permeable basement where the collision of activities and uses amplifies the experience of its customers with the city. These urban platforms define the fifth façade of the project providing landscape and environmental quality to the site.
The proposal consists of a large square connected to the avenue, where the different programs of the project integrate public space and commercial promenade and create a referential meeting place for the inhabitants. The expansion of the avenue and the intersection of the facade intensify this urban lobby.
