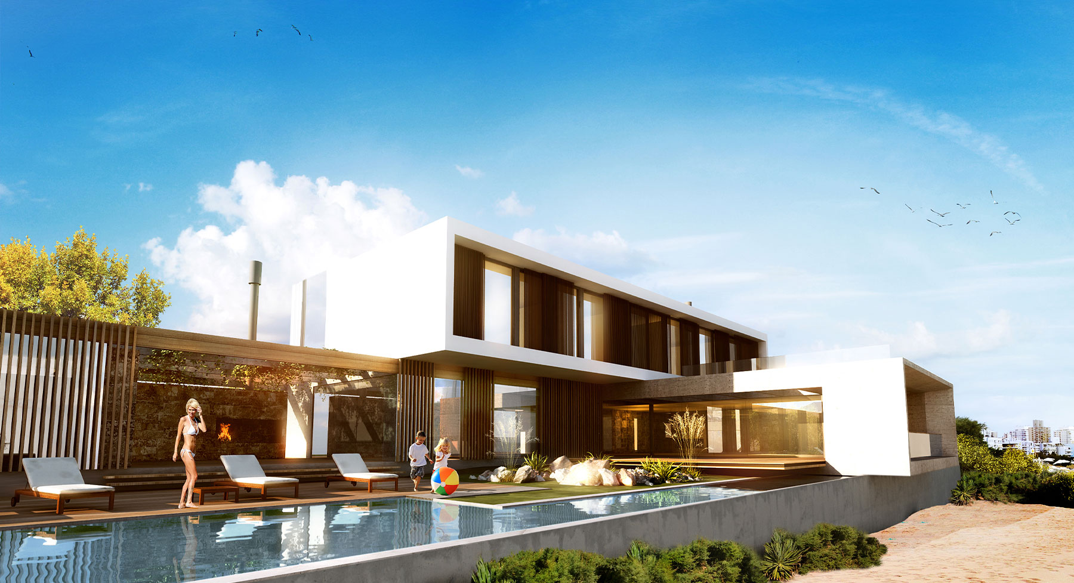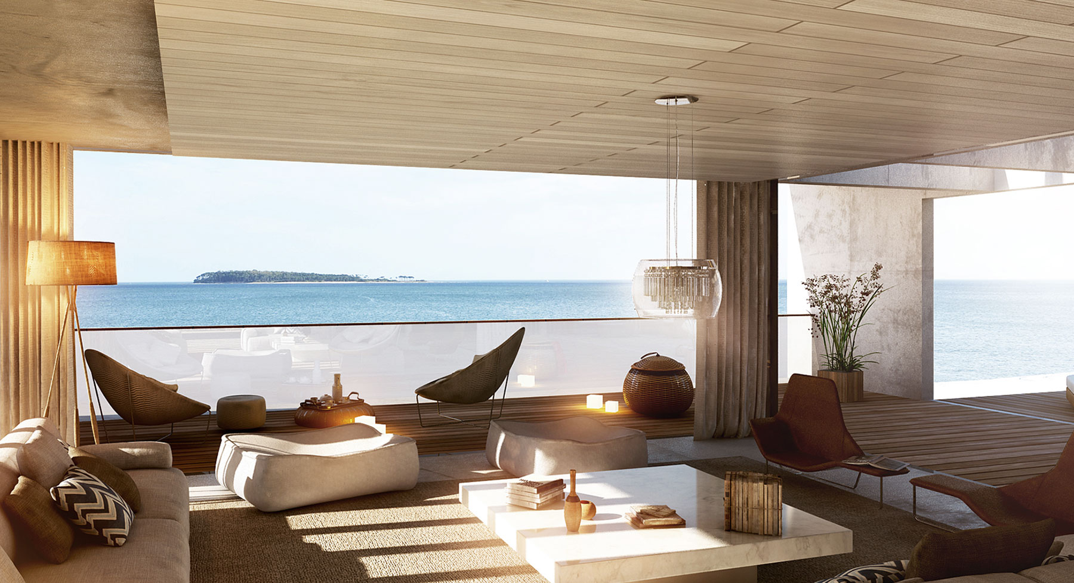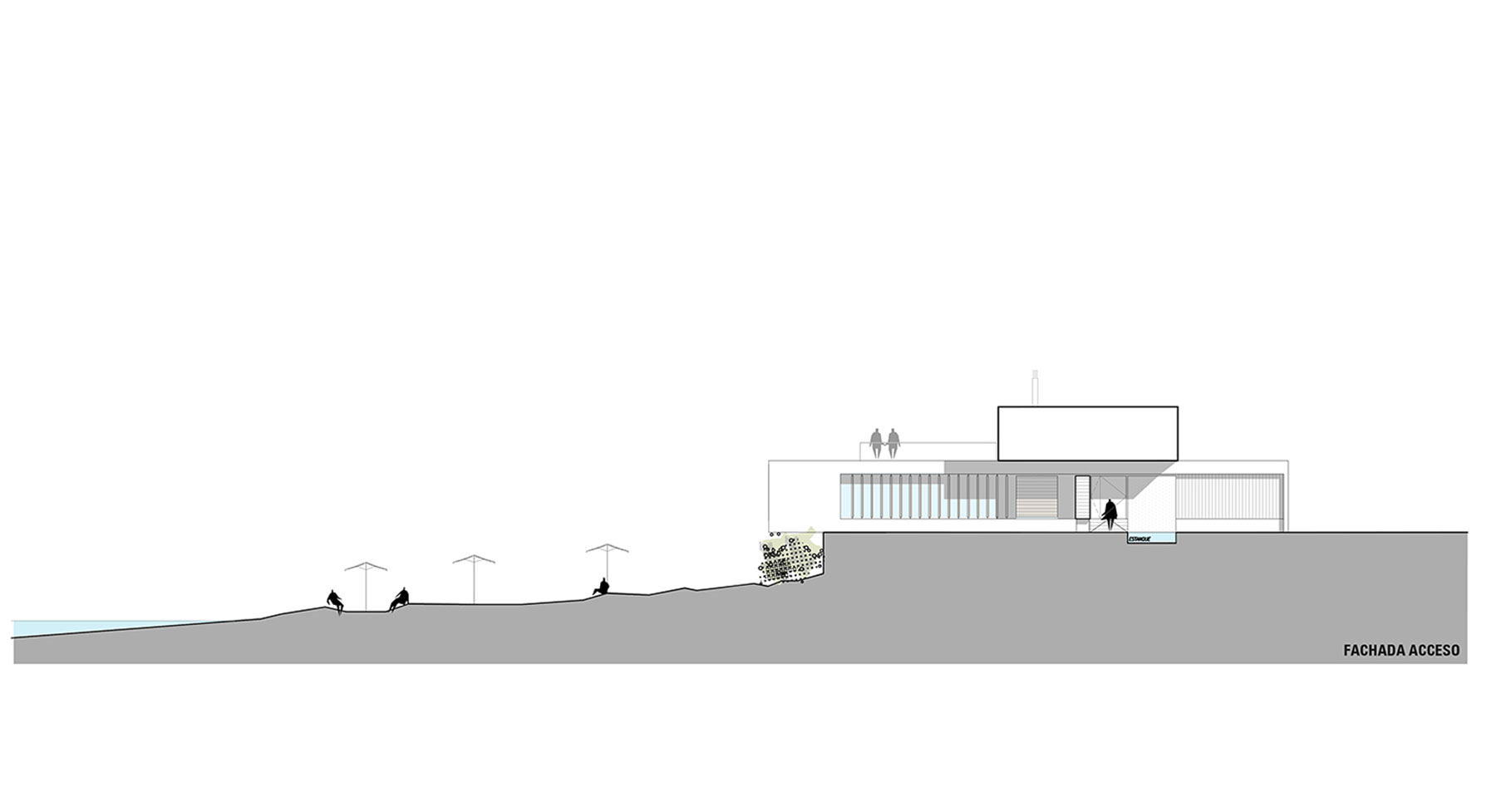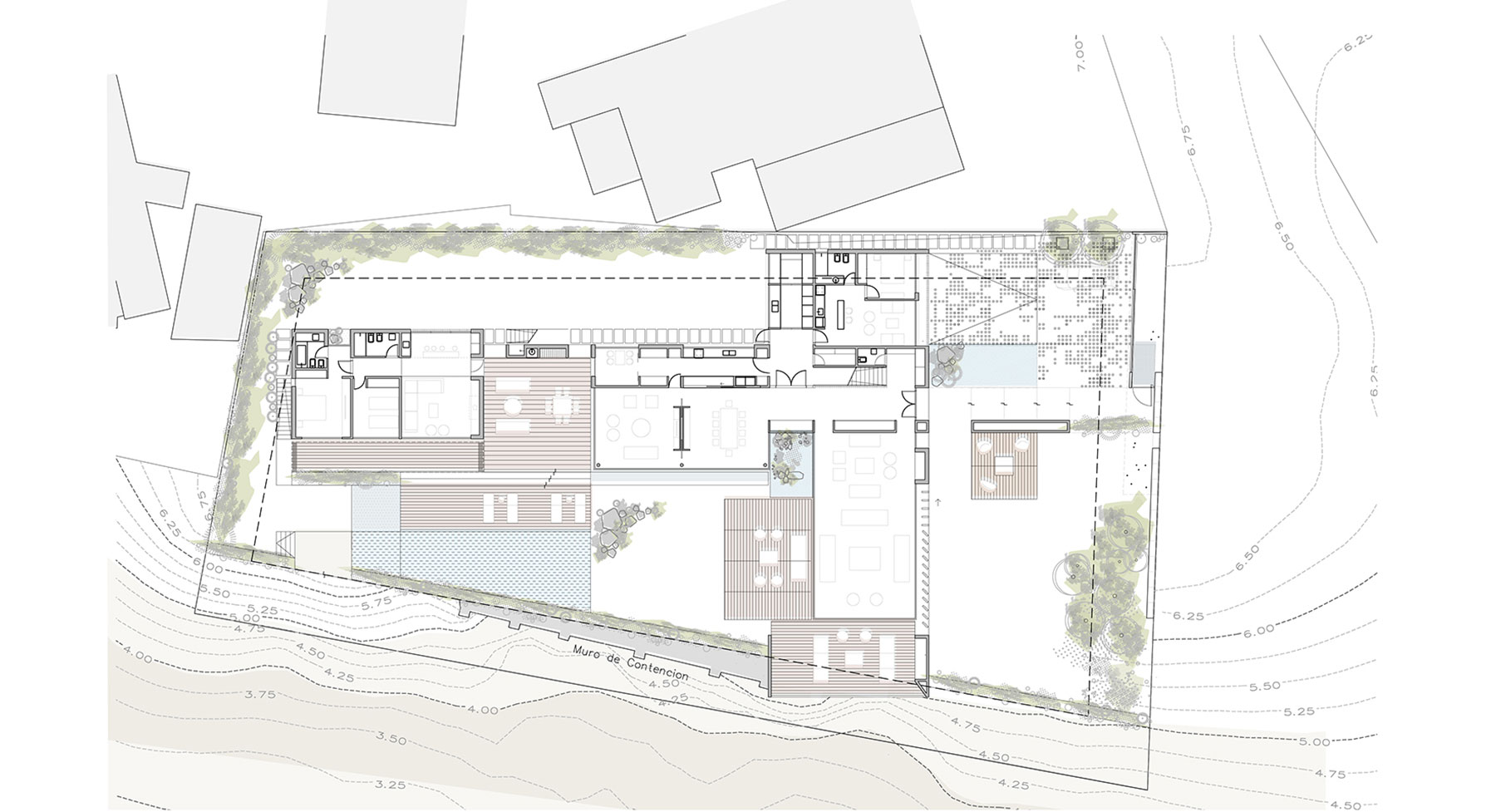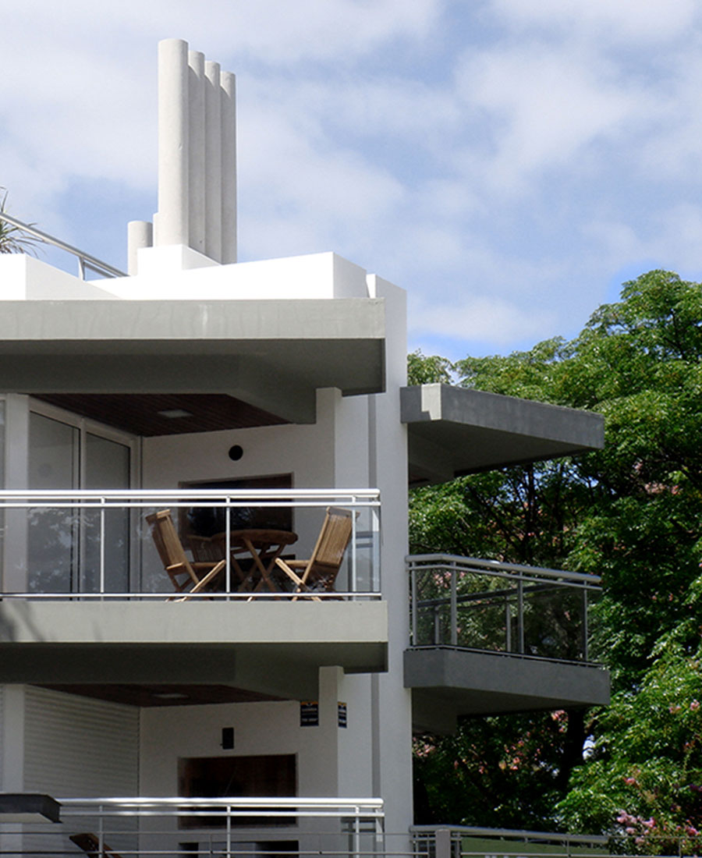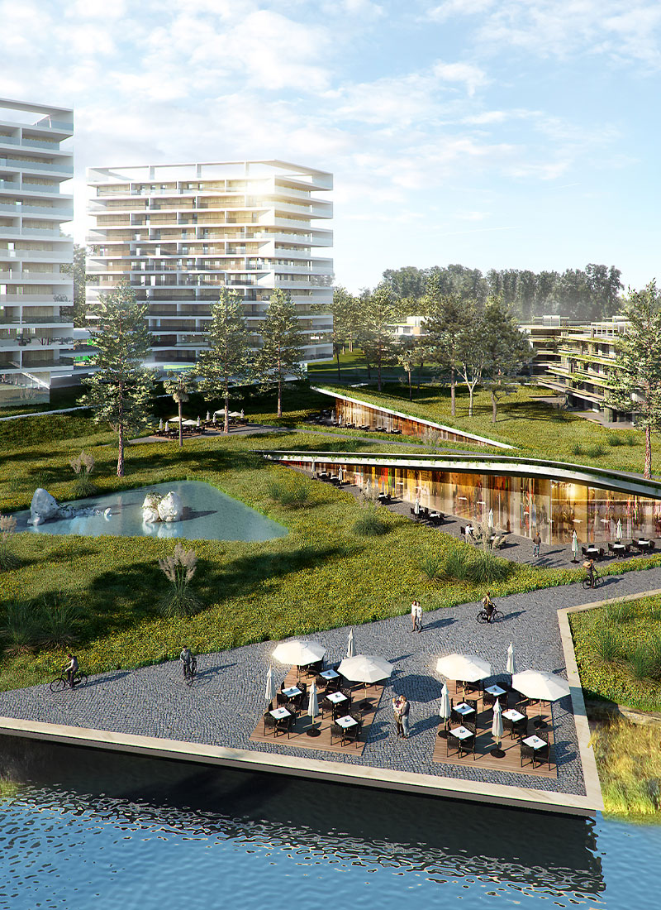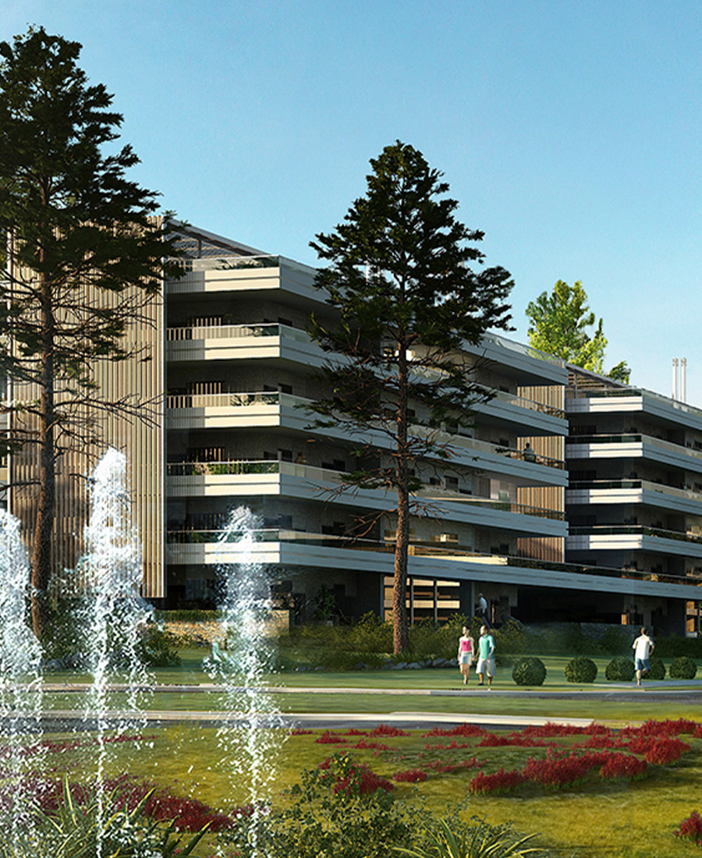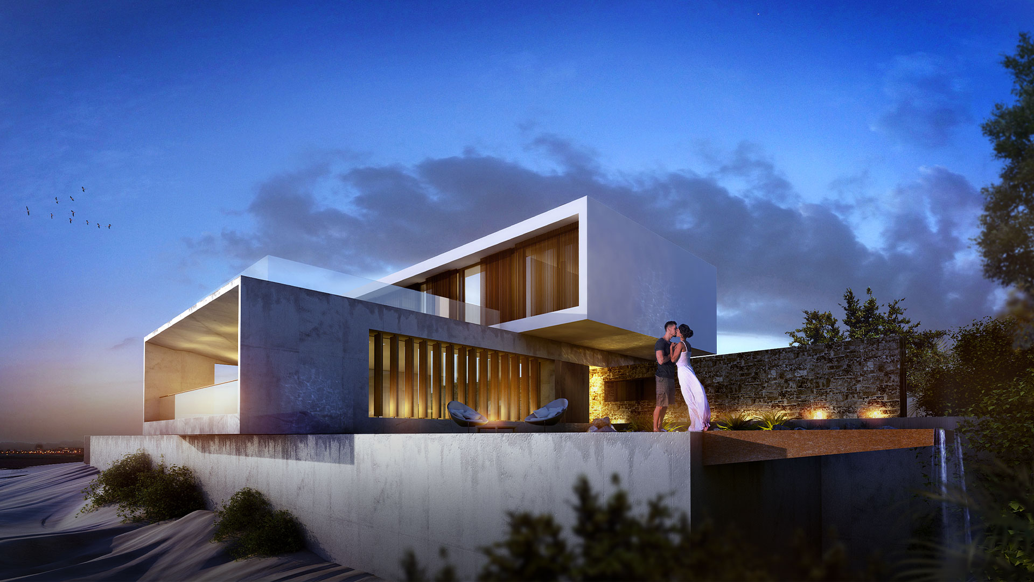

-
Program:
Residential
-
Status:
Concept & Schematic Design, 2016
-
This preliminary residential design is situated on a plot along Playa Mansa, a mere 15 minutes from downtown Punta del Este and a convenient 20 minutes from Laguna del Sauce Airport in Maldonado, Uruguay.
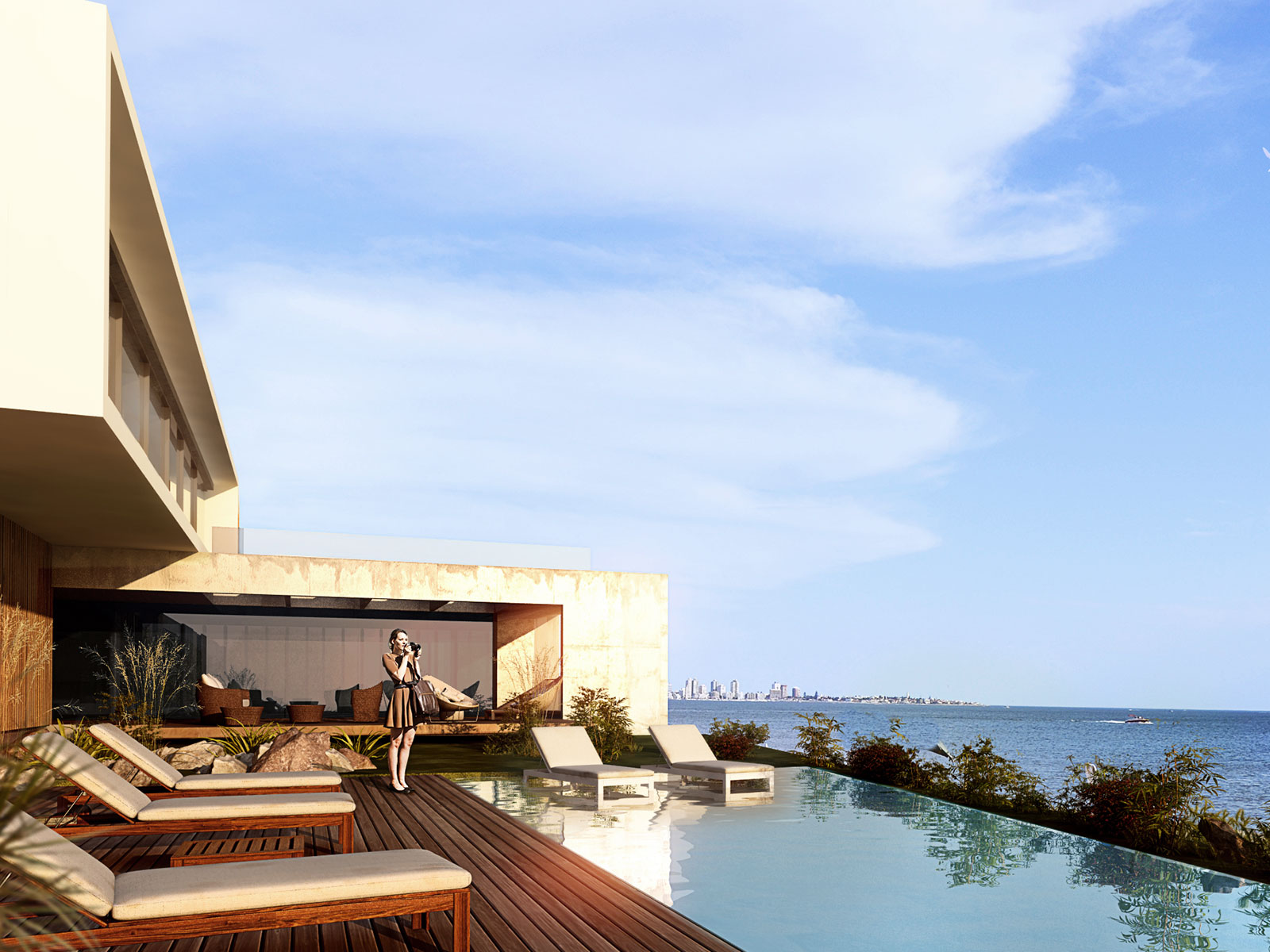
The architectural concept orchestrates this modern construction across two levels, harmoniously blending volumes of wood, concrete, and glass around a central deck and pool. Oriented towards the west, the house strategically creates conditioned and well-lit outdoor spaces, optimizing sun exposure, cultivating a more favorable microclimate on decks and terraces, and affording increased protection against the wind while offering breathtaking sunset views over the sea.
The design thoughtfully incorporates various outdoor spaces for communal use or reserved for suites and private areas, seamlessly integrating with lush gardens and reflective water features. The placement of pedestrian and vehicular access near service areas and garages ensures a streamlined approach, avoiding unnecessary depth and preserving the autonomy of the rest of the residence.
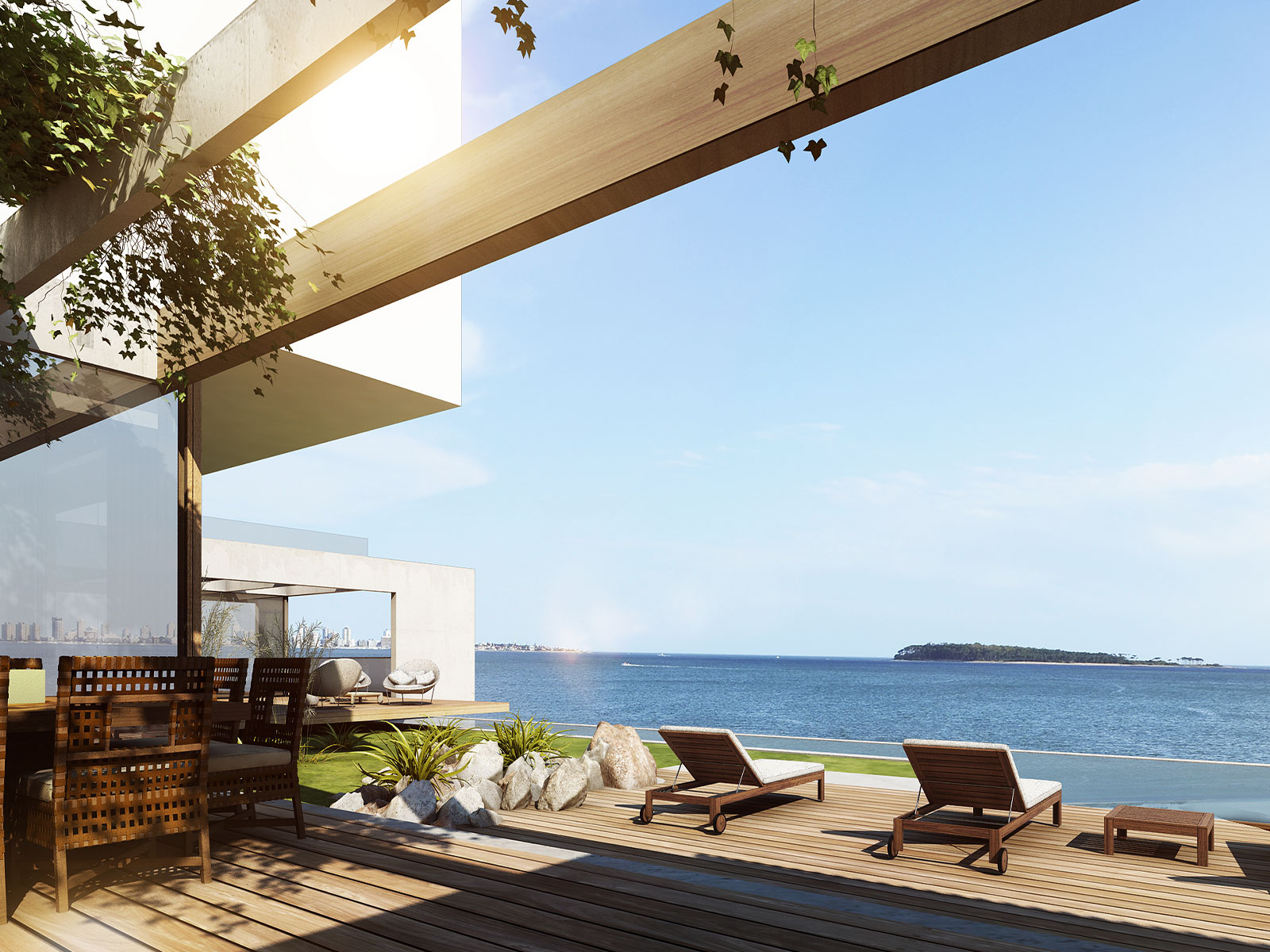
The reception pavilion serves as a bastion, safeguarding the privacy of the house and preserving the sanctity of the outdoor spaces. An infinity-edge pool visually melds with the sea and Gorriti Island on the horizon of Playa Mansa, creating a captivating illusion of limitless water. The addition of a lateral overflow enhances this effect, introducing a visually soothing and playful element that imparts elegance and sophistication to the entire setting. Thoughtful touches of vegetation not only protect privacy but also enhance the overall outdoor experience on the deck and external living spaces.
