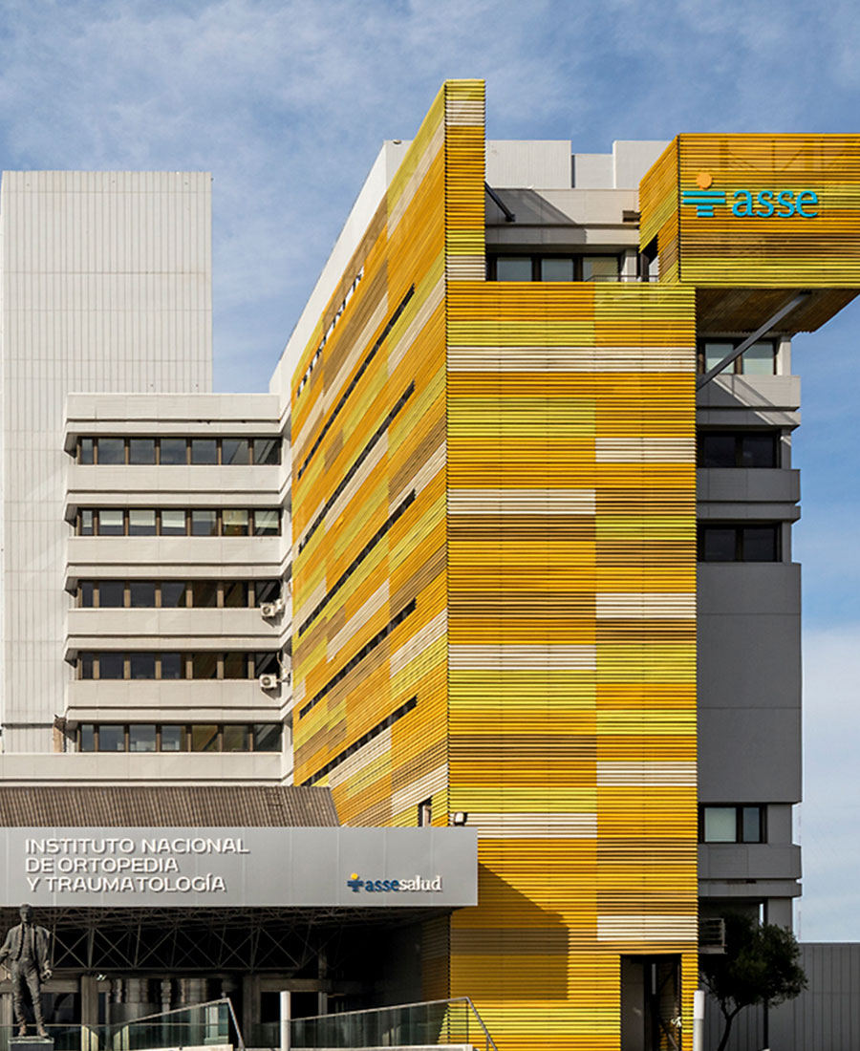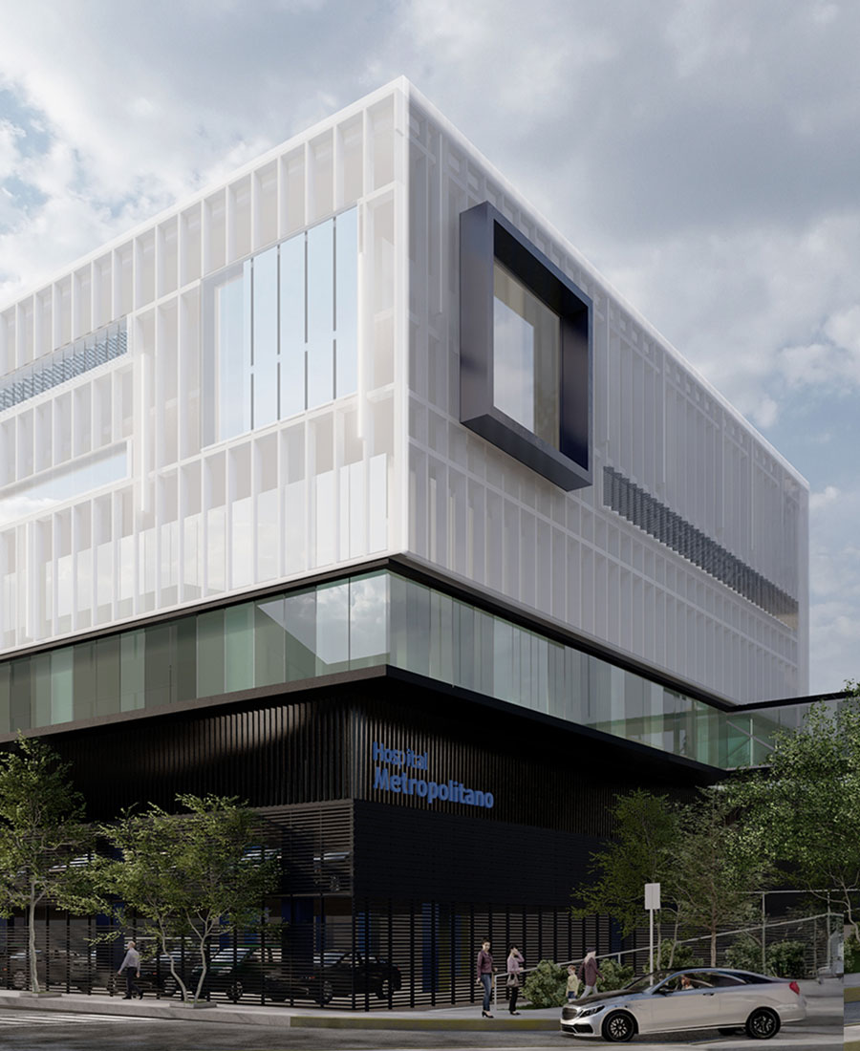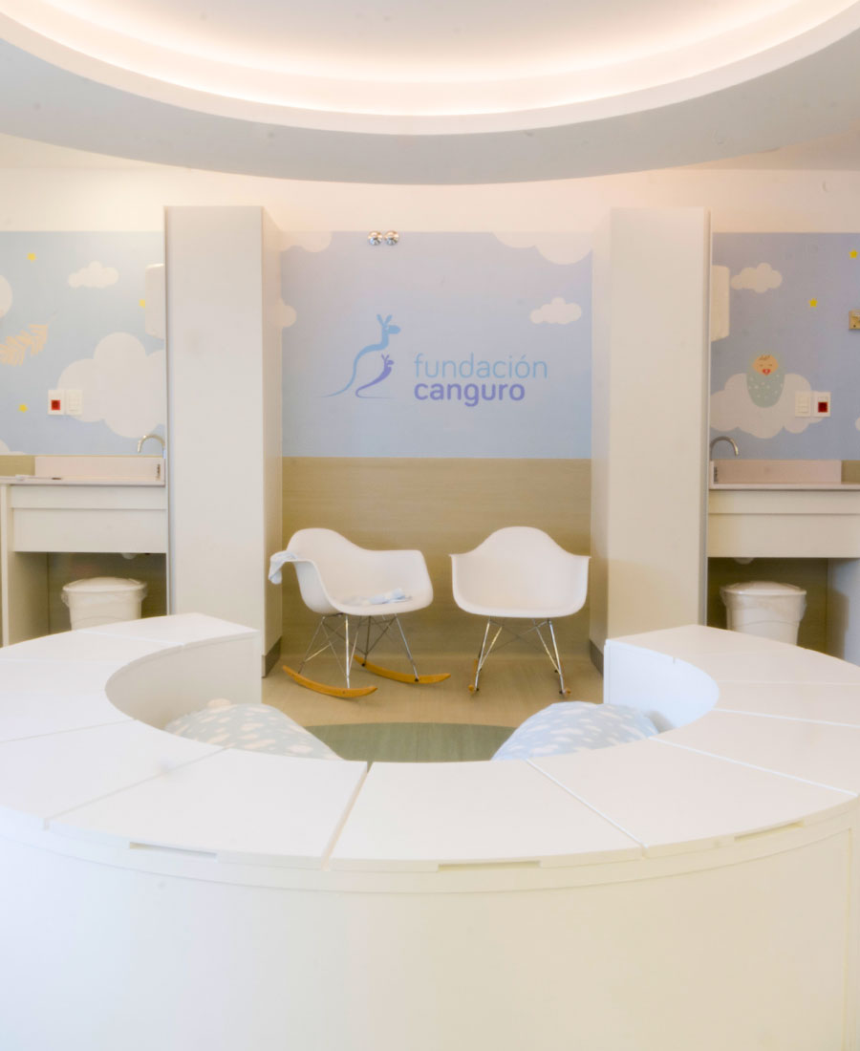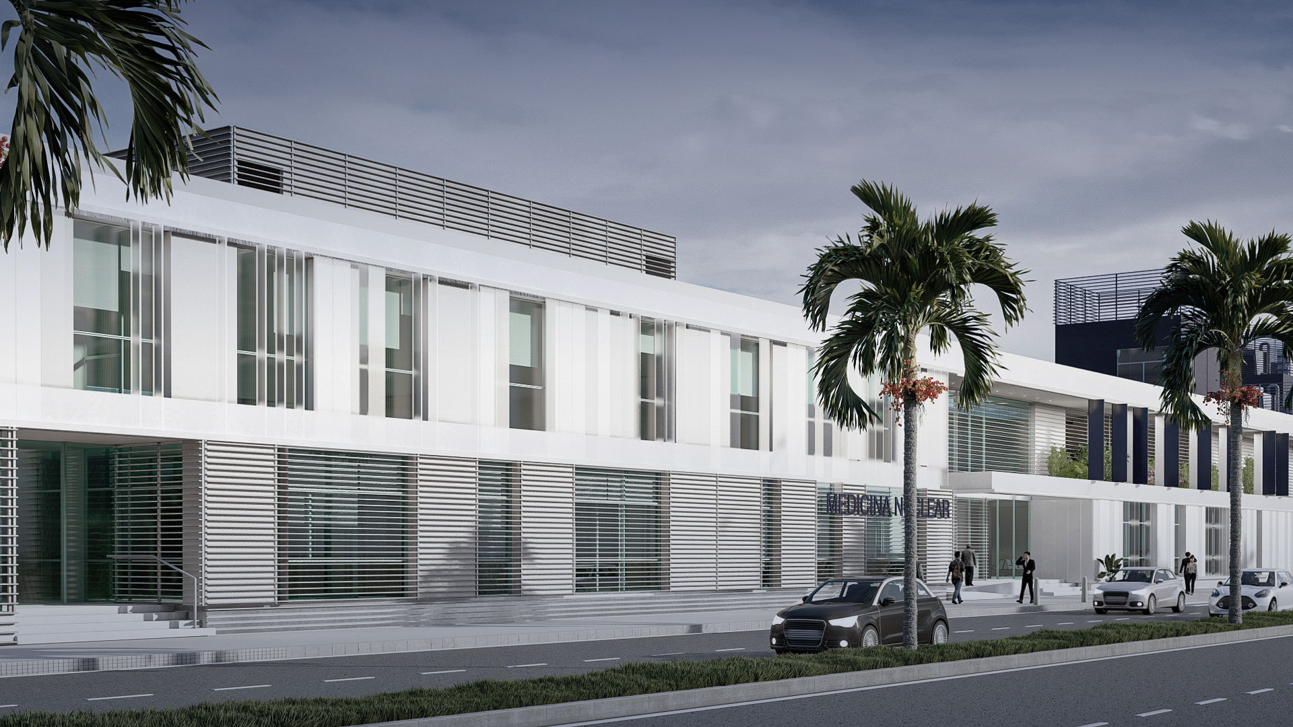

-
Program:
Healthcare
-
Status:
Under construction
-
Area:
16.246 m²
-
Associated Studio:
Danza Cotignola Staricco
- Location:
-
The project consists of the design of a new building and the expansion of the Nuclear Medicine Center for the Ecuadorian Society for the Fight Against Cancer (SOLCA).
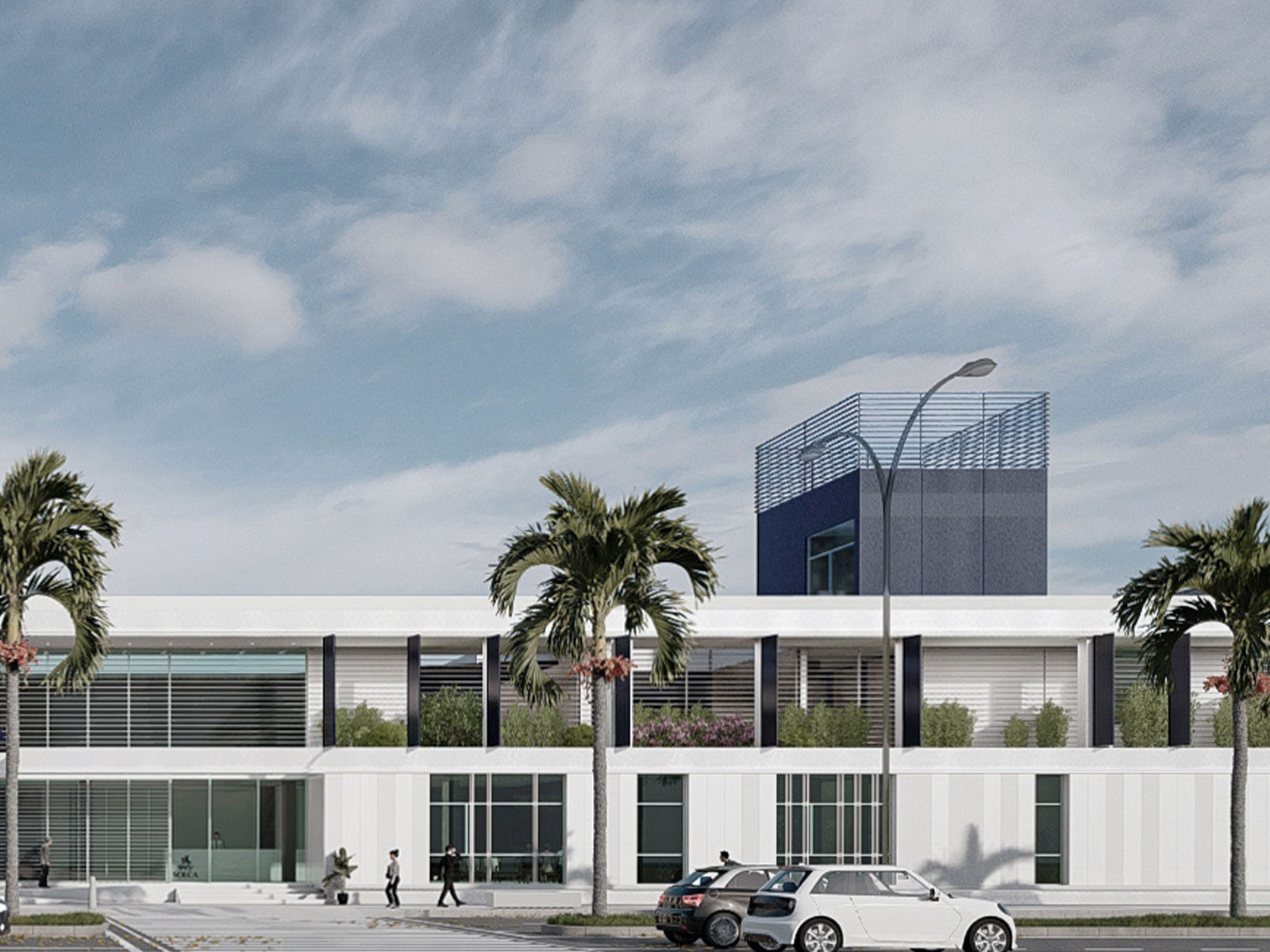
The work we carried out for SOLCA includes the design of a new building and the expansion of the existing Nuclear Medicine Center. Both buildings, equipped with cutting-edge technology and infrastructure, are integrated into a hospital complex located in Guayaquil, Ecuador.
The first building, measuring 12,968 square meters, spans five levels and a basement based on a highly flexible standard floor plan of 1,965 square meters. Its modular organization and the definition of internal and public circulation paths give it a high degree of flexibility. This allows it to potentially adopt almost any type of program in the future.
Inside, eight specialized units are coordinated with a sector for medical support areas such as cardiology, infectious diseases, and psychiatry, among others. The ground floor houses the emergency area and an outpatient chemotherapy sector, while the top floor features a procedures center.
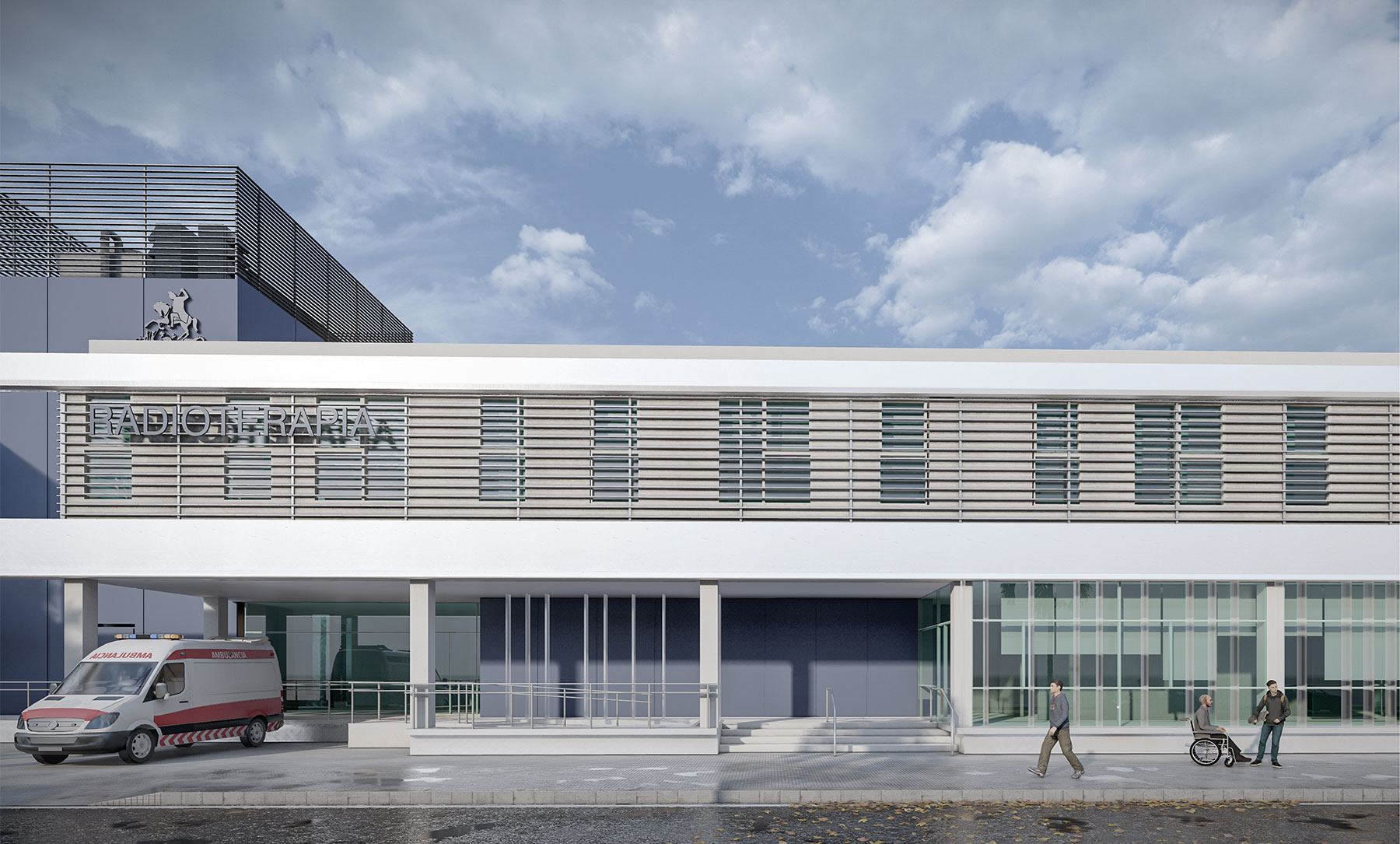
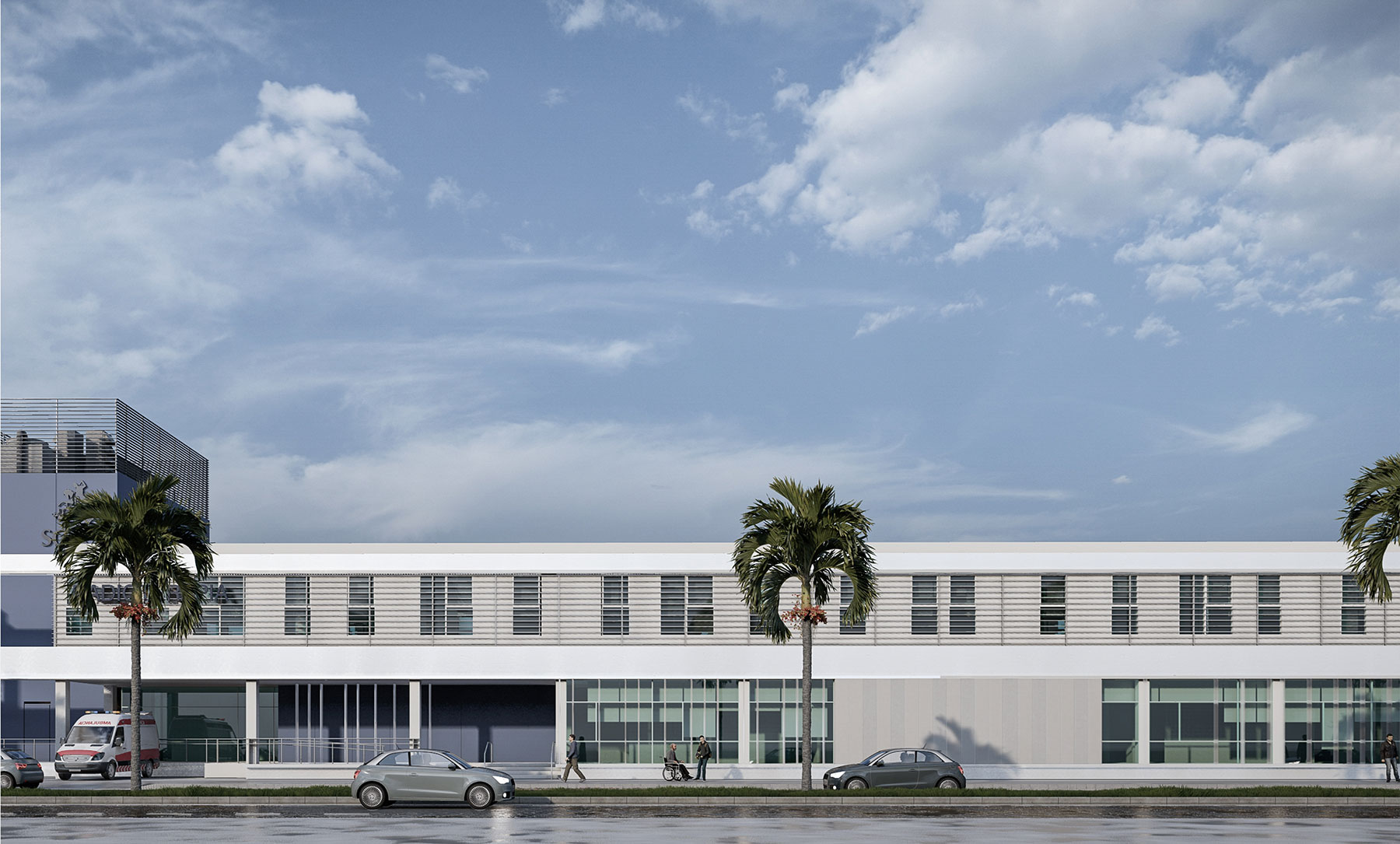
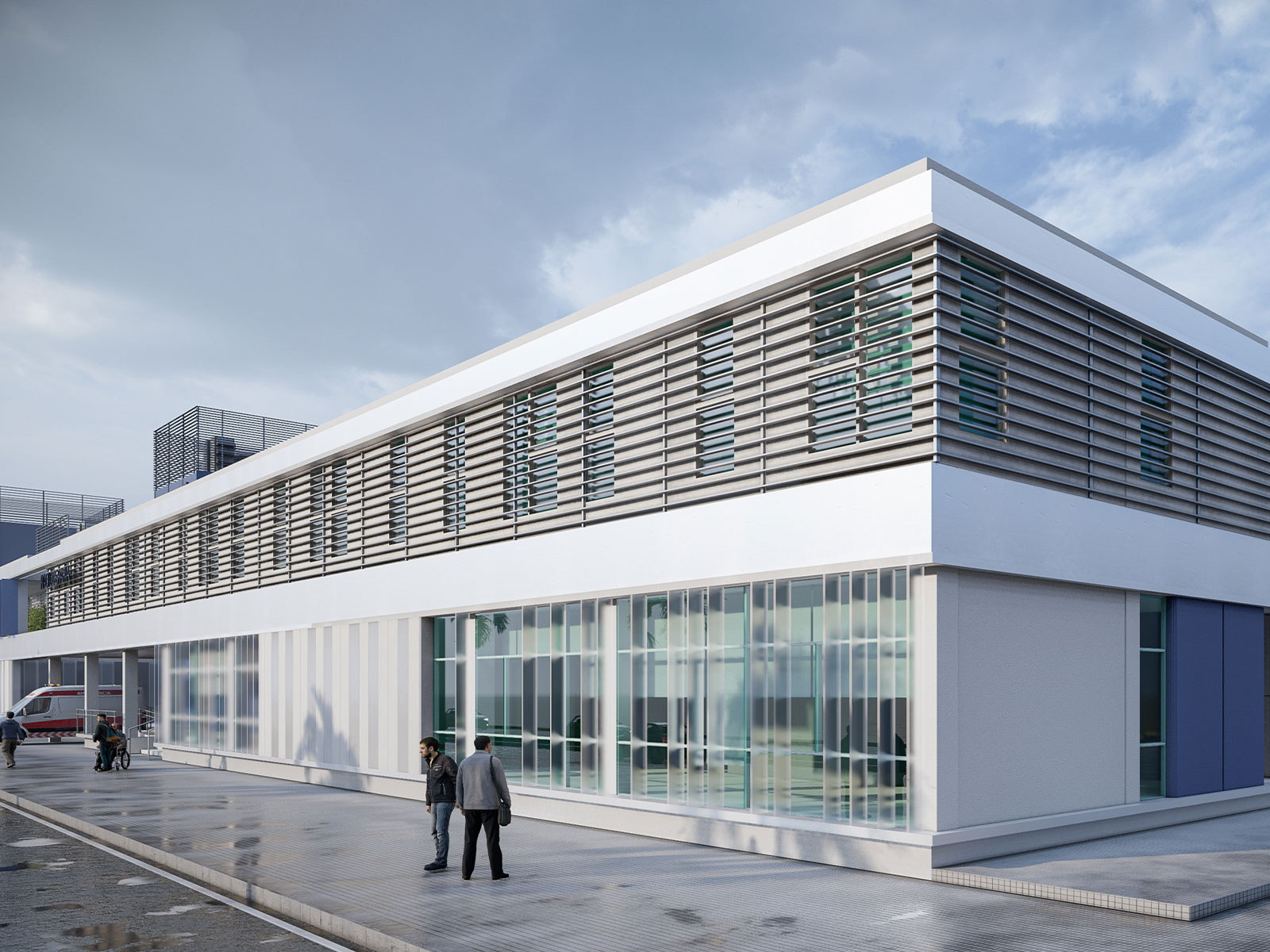
The expansion of the Nuclear Medicine Center increases the existing facility fivefold, from 575 m² to a new building of 3,278 m². On the ground floor, it expands from housing one radiopharmacy to three. Additionally, a new PET sector, a Gamma sector, an administrative area, and a public use space are designed. On a new upper level, the Radio-metabolic Therapy treatment sector is planned, both outpatient and inpatient.
Beyond conceiving traditional public and technical circulations, clean and contaminated, it was necessary to organize "cold" and "hot" circulations and areas, considering the various levels of radioactivity present in the Center.
Between both buildings, there is a public use sector with an auditorium for 250 spectators, an area for teaching and research, a library, and a new cafeteria. A multi-story circulatory space conceived as an interior street is highlighted. This large-scale corridor articulates all public flows and connects the new constructions with the rest of the complex. Its materiality, along with the play of six escalators, gives the complex a contemporary institutional image.
The project was conceived respecting the high regulatory standards of the hospital program.
