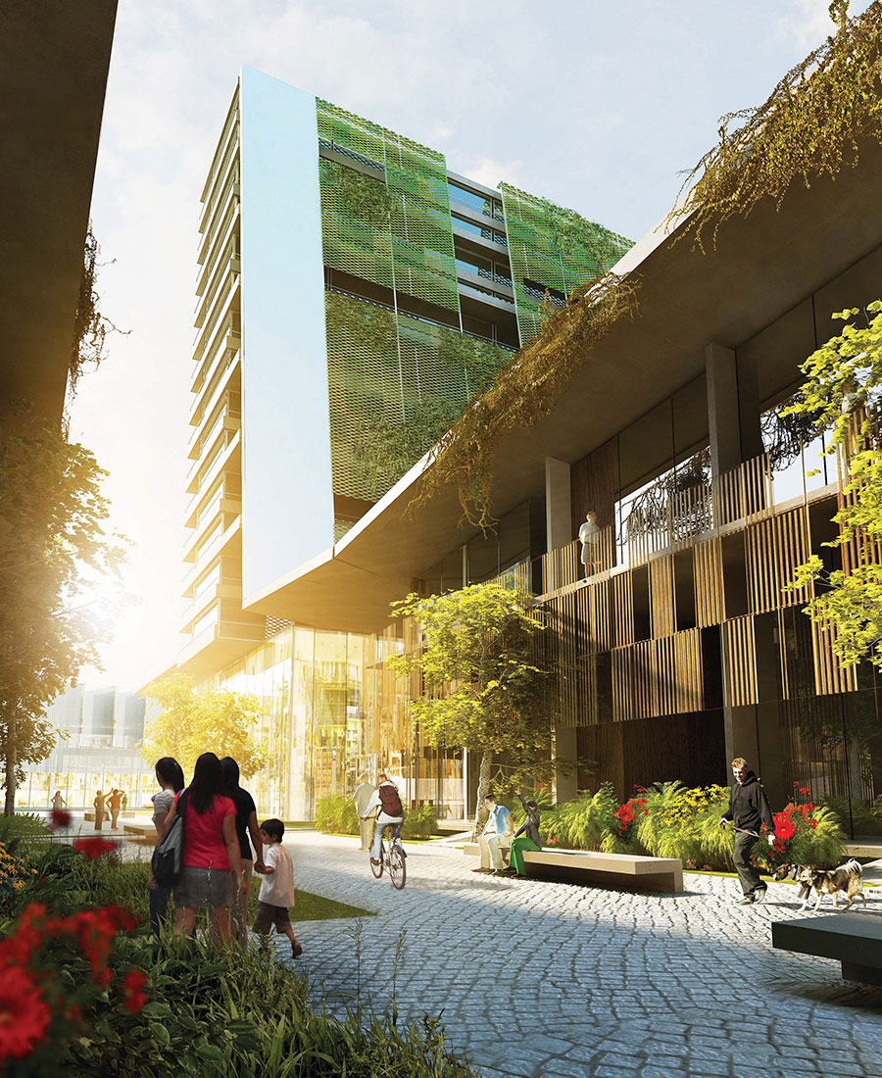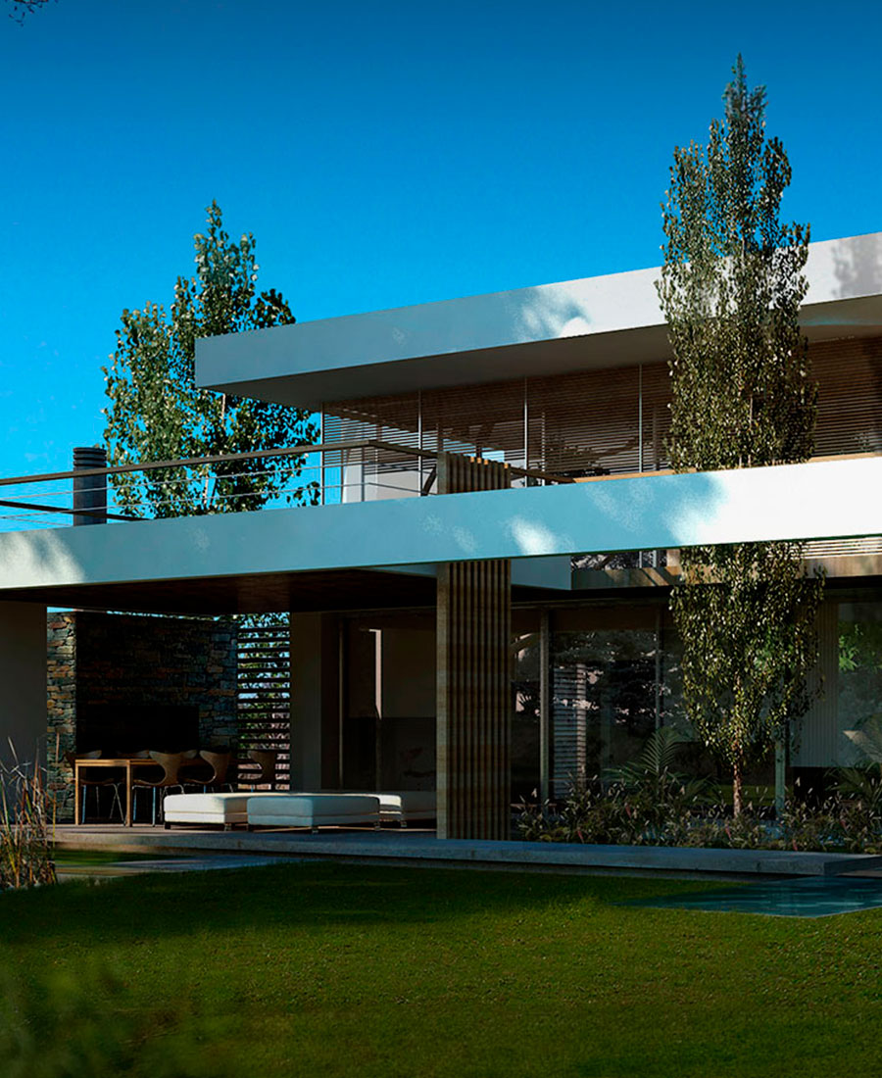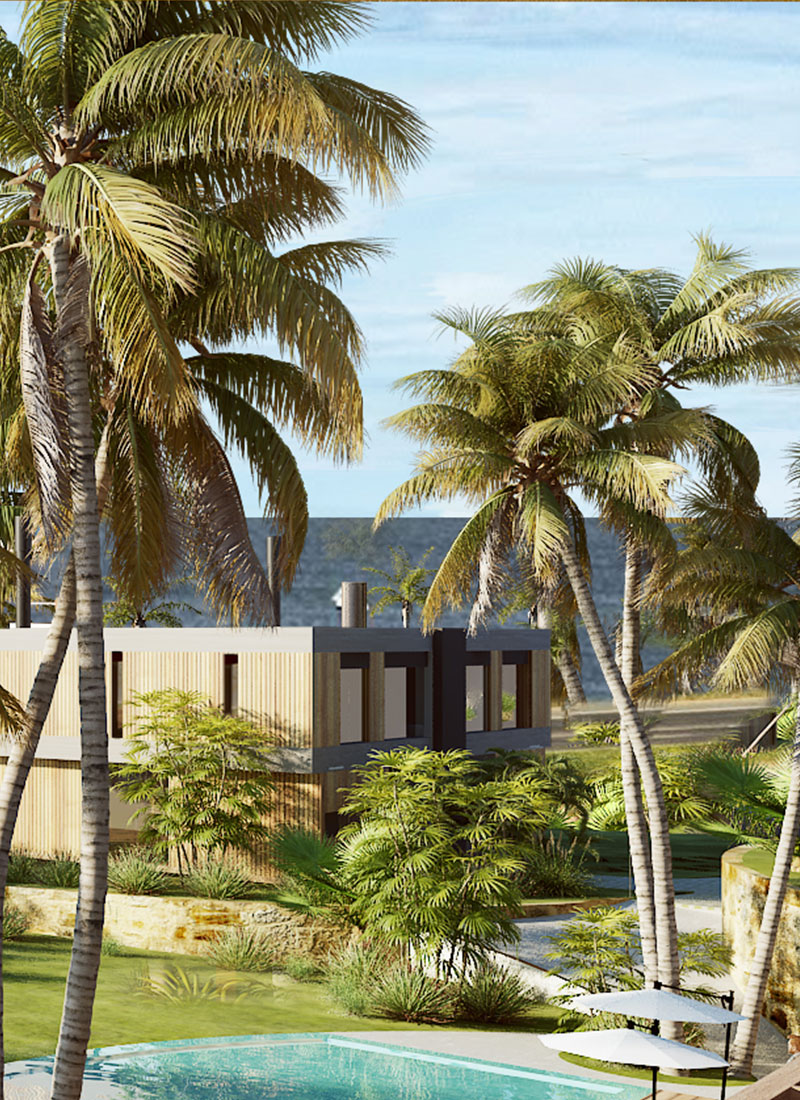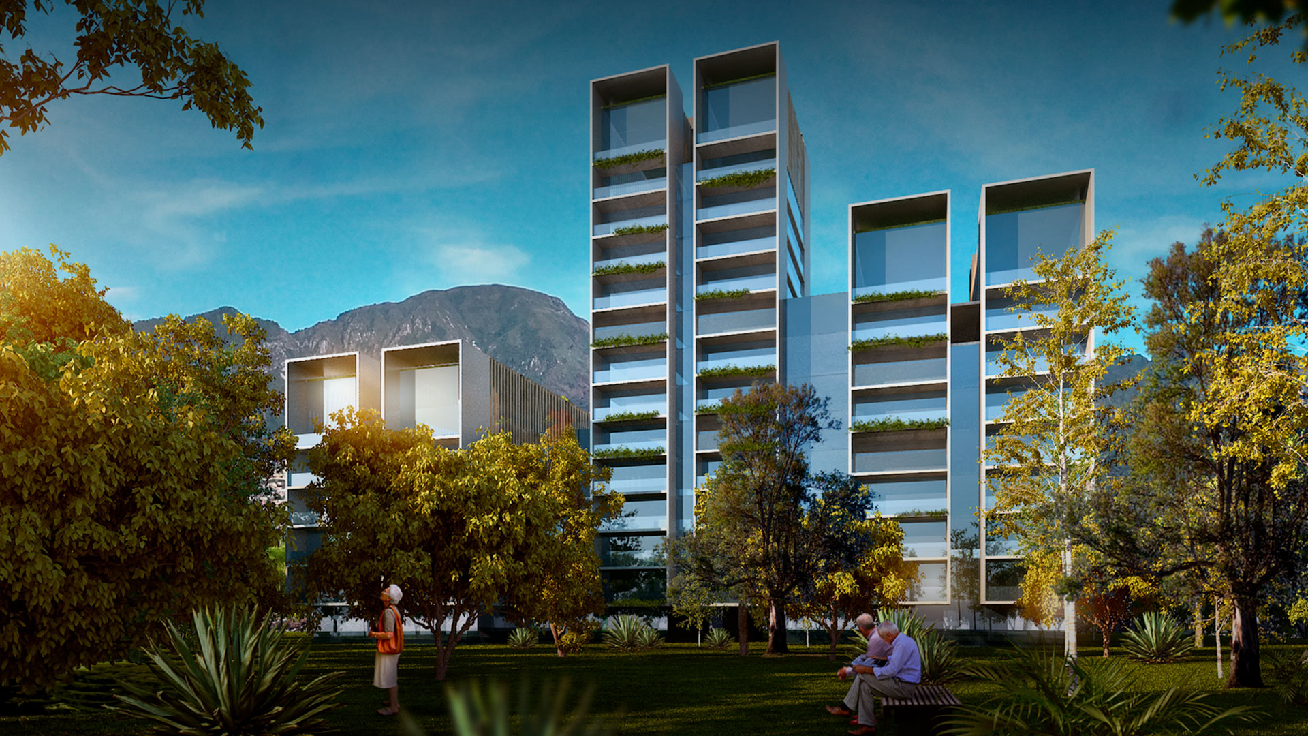

-
Program:
Residential
-
Status:
Concept & Schematic Design, 2019
-
Area:
27 900 m²
-
Sotileza Senior Living is a residential project that sits on a 6 397 m² plot of land on the hills of Sotileza, Bogota, and the location of one of the most traditional neighborhoods in the city.
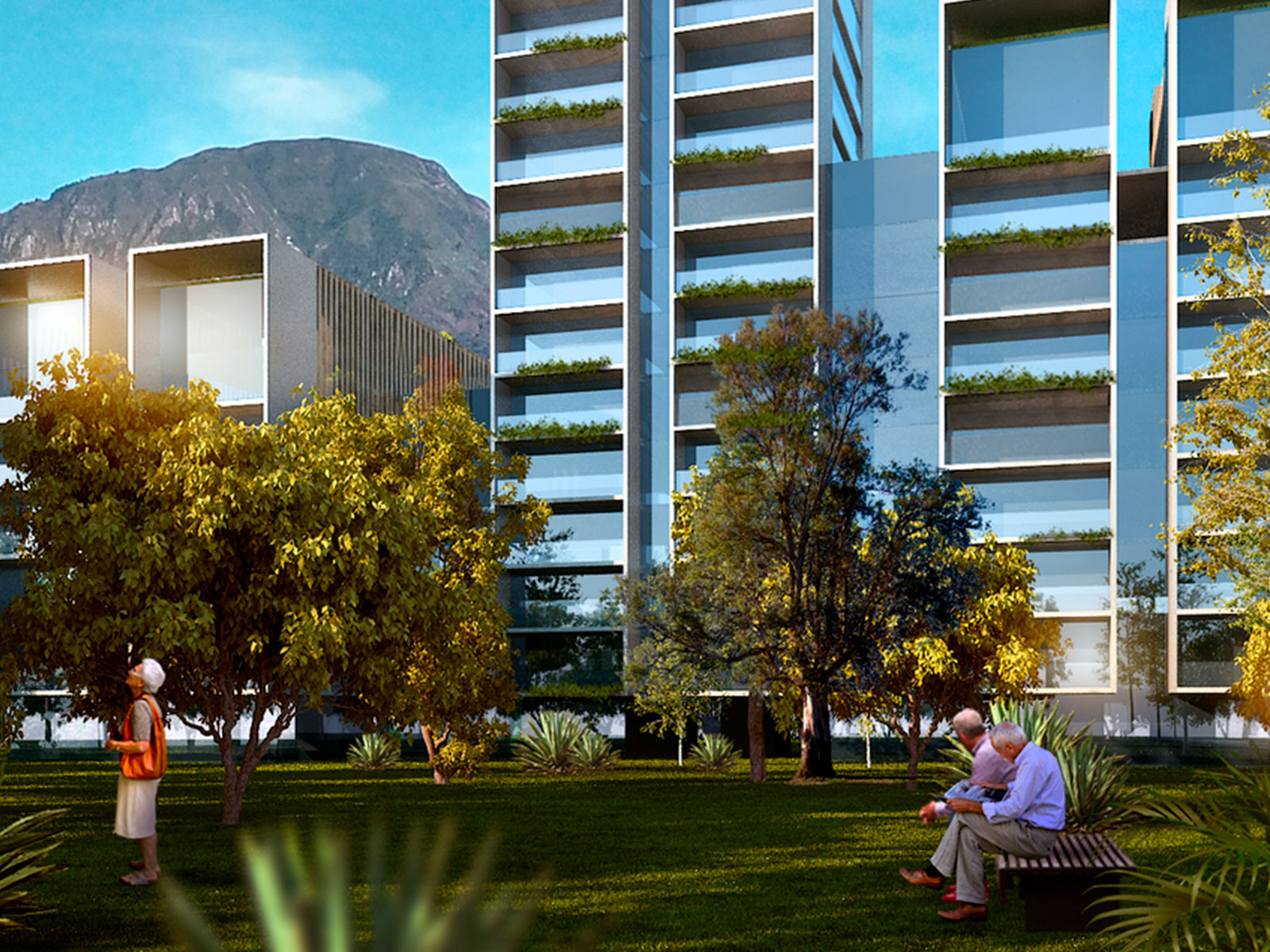
Sitting amidst a striking natural landscape with a privileged view of the surroundings, the project is defined by its three towers of differing height and volume that seek to leverage the topography and natural vegetation of the lot.
The design and features intend to capture Colombia’s 65+, higher-income population. Sotileza Senior Living offers state-of-the-art facilities and amenities, in an area of easy access to the nature and sophistication of the city.
The project includes 160 dwelling units differentiated by the level of assistance required by the residents, with 24 – 27 m² rooms for assisted living and 38 – 54 m² for independent units.
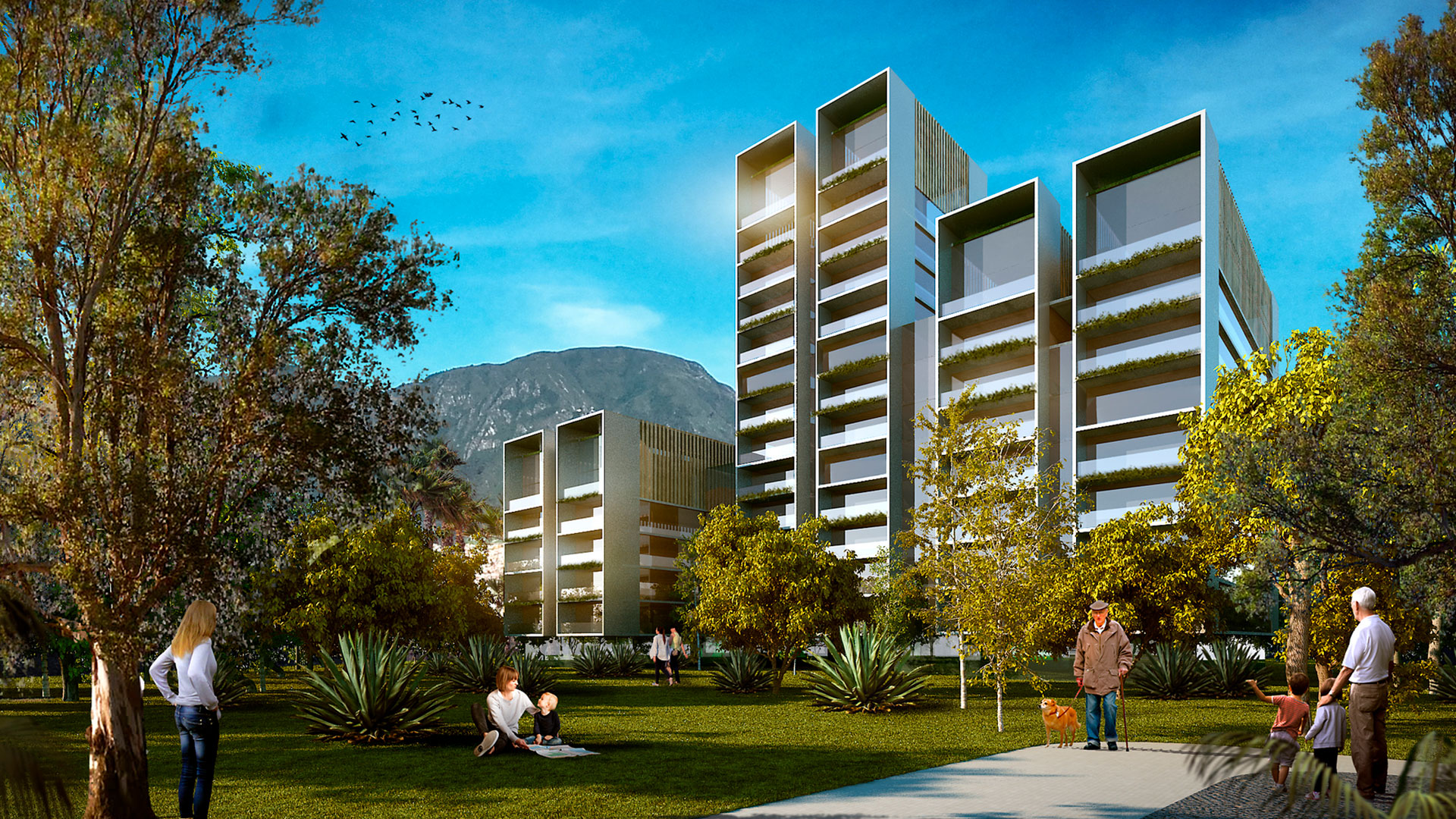
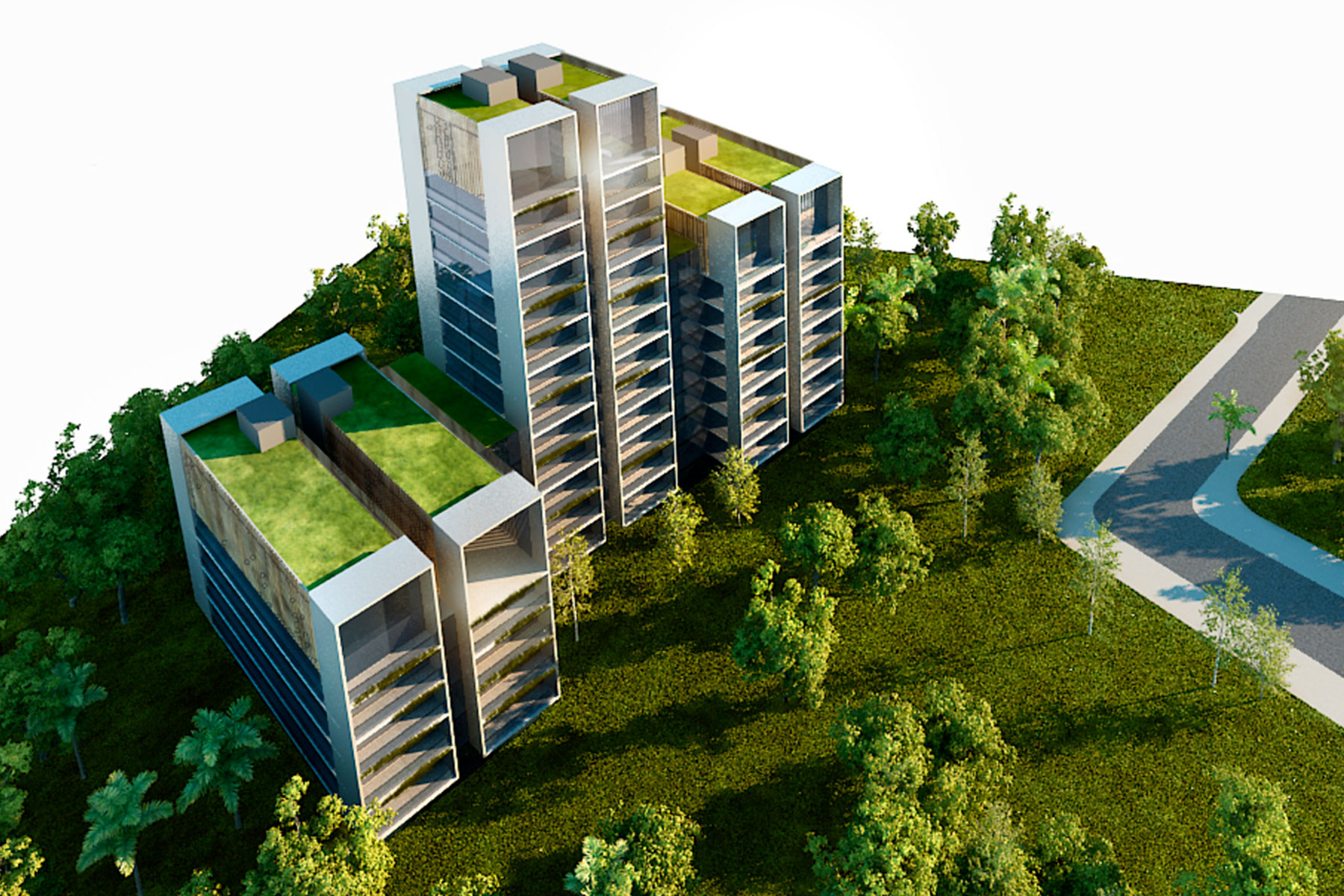
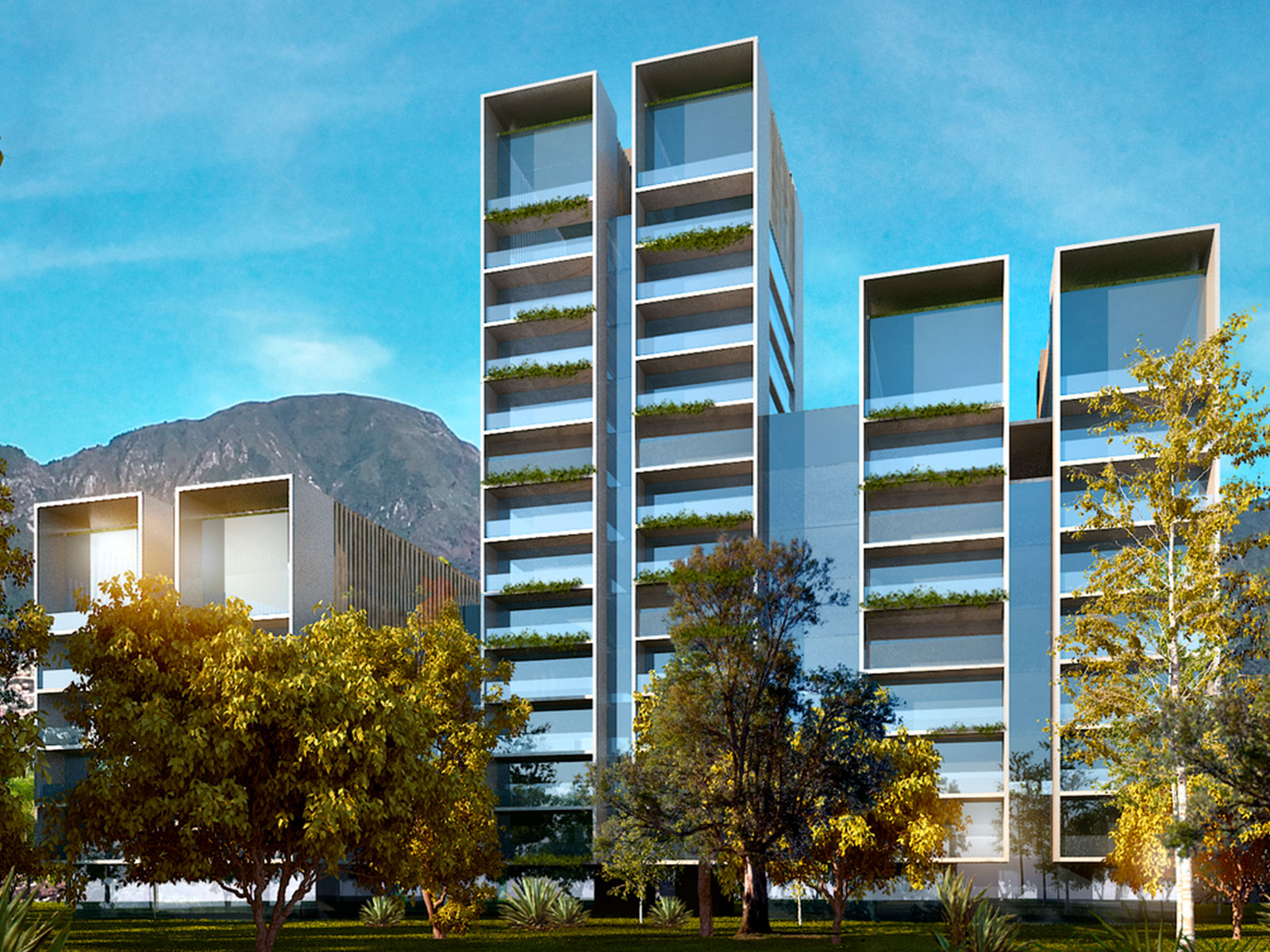
Because of the differences in topography of the project area, the volumes articulate as they adapt to the surroundings, with marked differences in envelope, floor plan and height between the towers.
Each building has an independent core structure that connects to the others through the common areas on the ground floor and the underground parking, sharing common spaces such as a meeting room, dining area, and kitchen, among others.
The staggered height of the towers allows using the balconies as a way to complete the offering of amenities of the complex through vegetable gardens, a solarium, and viewing platforms for the residents’ enjoyment.
