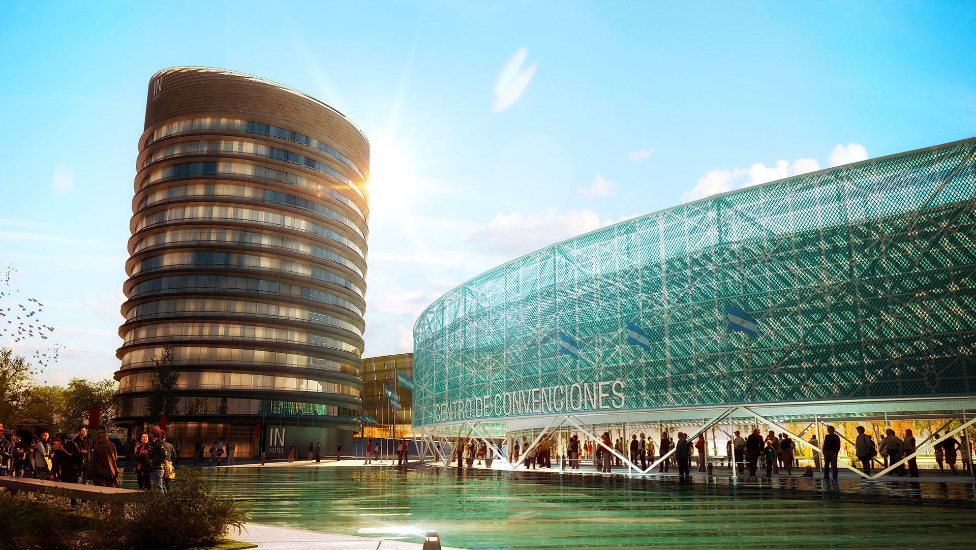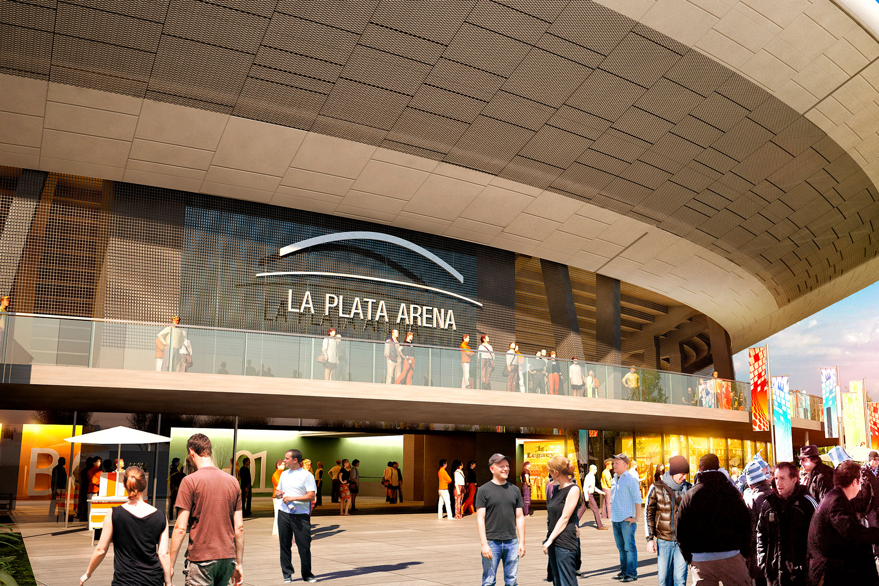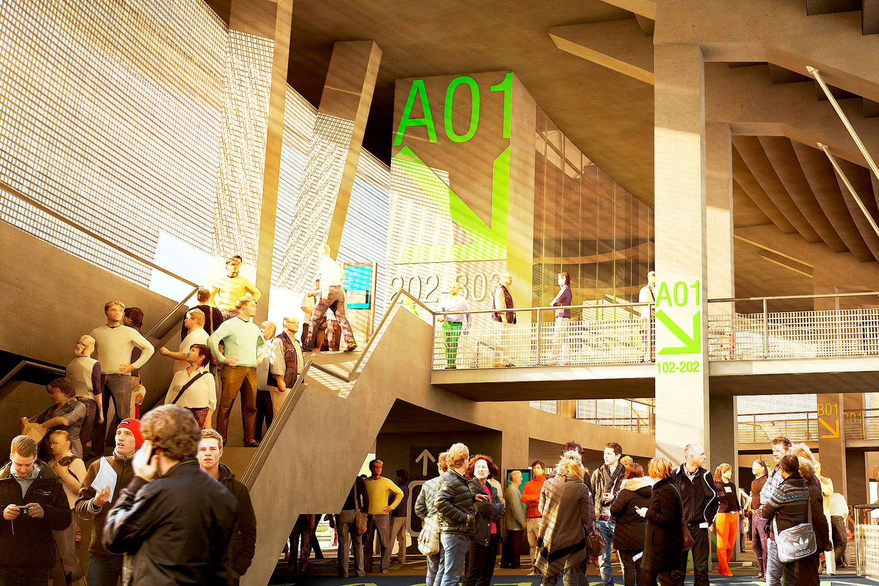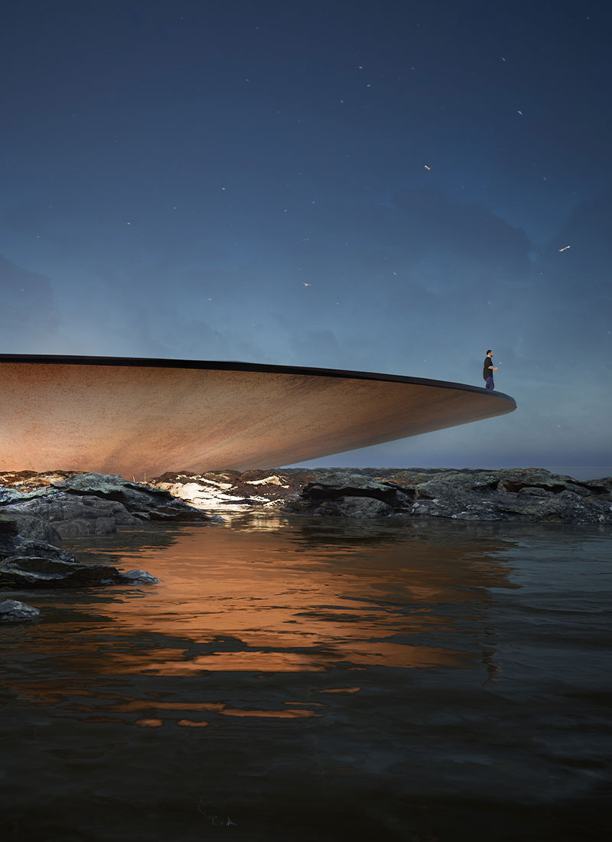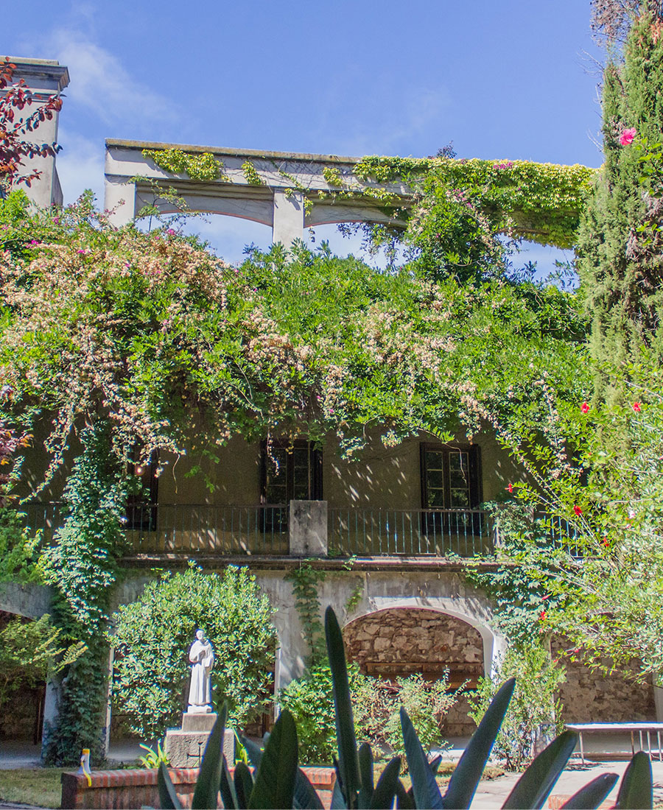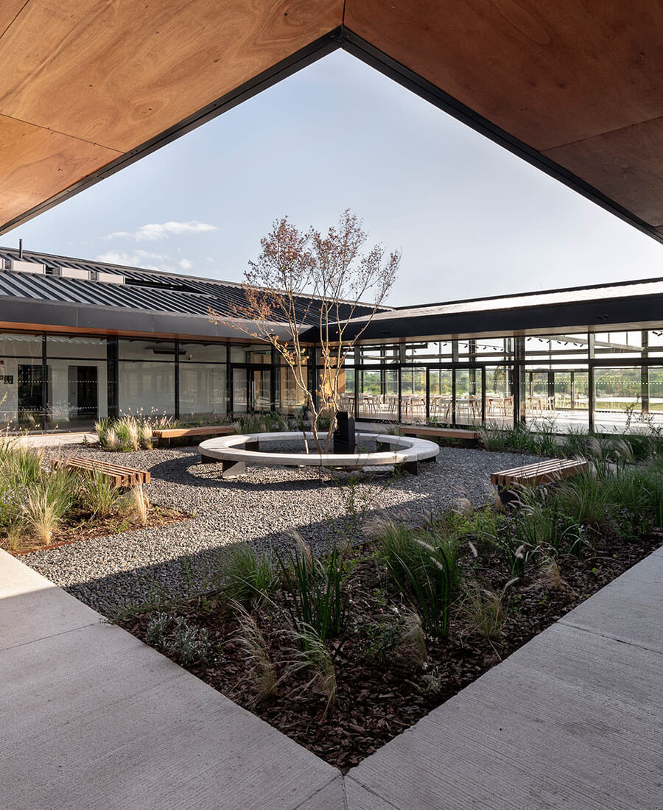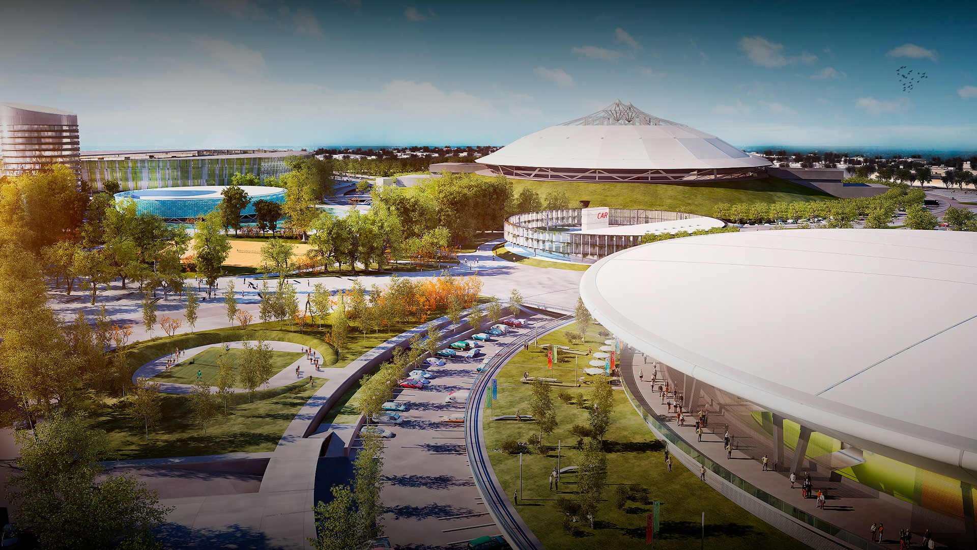

-
Program:
Sports and cultural
-
Status:
Concept & Schematic Design, 2013
-
Area:
367 700 m²
-
Awards:
Invitational competition. First prize
-
The architectural proposal is envisioned as a catalyst for creating a new urban centrality on a metropolitan scale. By forming an interface between the peripheral urban fabric along Avenida Gral. Paz and the inner fabric, the project positions itself as the new Western Gateway, promoting significant urban integration.
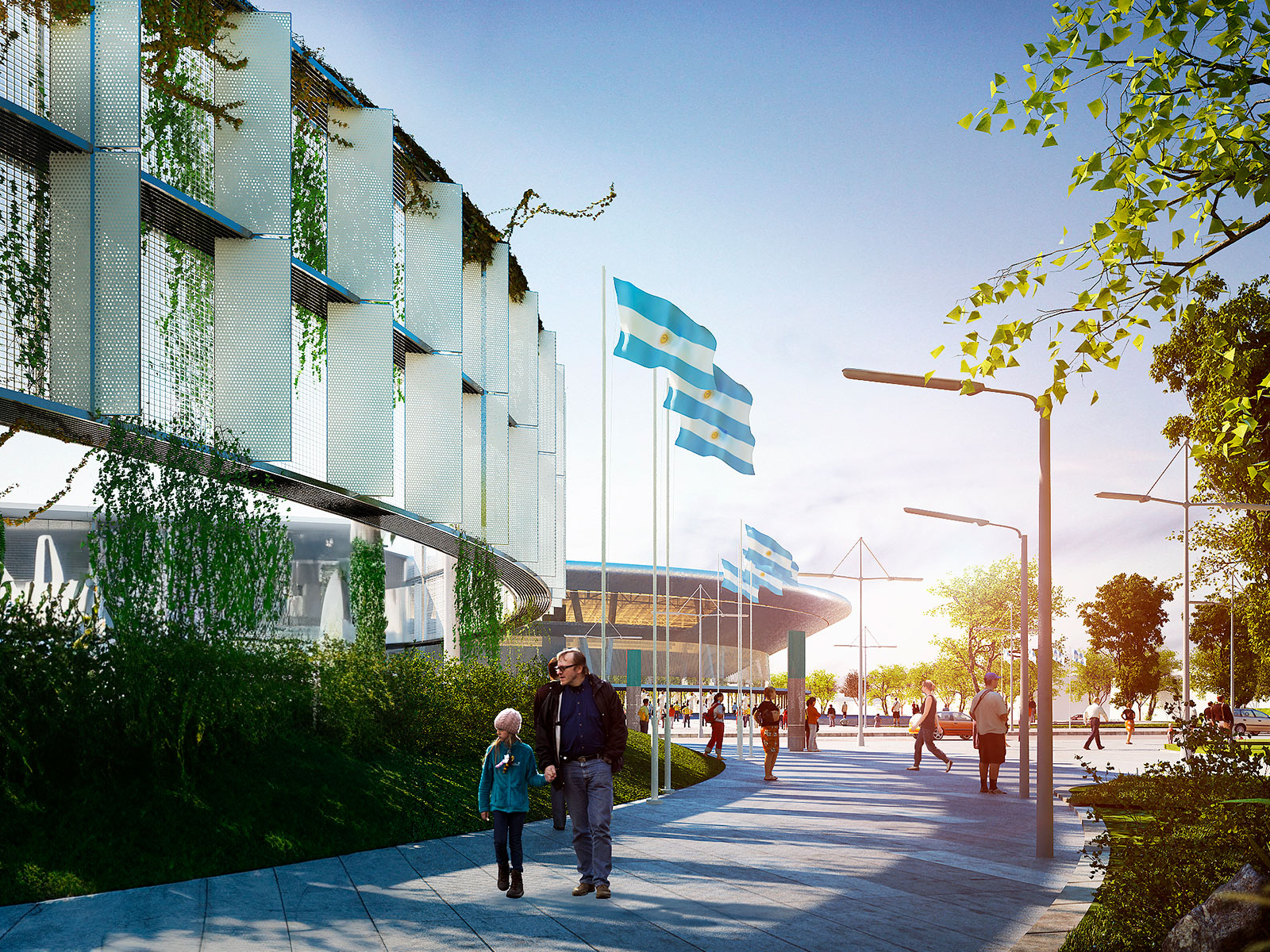
This project represents a unique opportunity for profound reflection on contemporary architectural approaches, encompassing both commercial and residential uses. The uniqueness and diversity of influencing factors are recognized and valued: the strategic location, the dimensions of the site, the characteristics of the physical support, the rich heritage of architecturally significant constructions to be integrated, and the synergy with pre-existing commercial uses.
The Master Plan articulates a macro-zoning that covers 120,300 m² of the available land and distinguishes two clearly differentiated sectors, created by the inclusion of a new avenue intended to become the Boulevard of Entrepreneurship.
This north-south axis not only organizes vehicular flow within the parcel, optimizing access to the parking areas of the Commercial Center and the residential sector but also, with its projected width of 40 meters, seeks to ensure optimal vehicular fluidity and a spatiality that responds to the volumetry of adjacent buildings and the desired distinctive character.
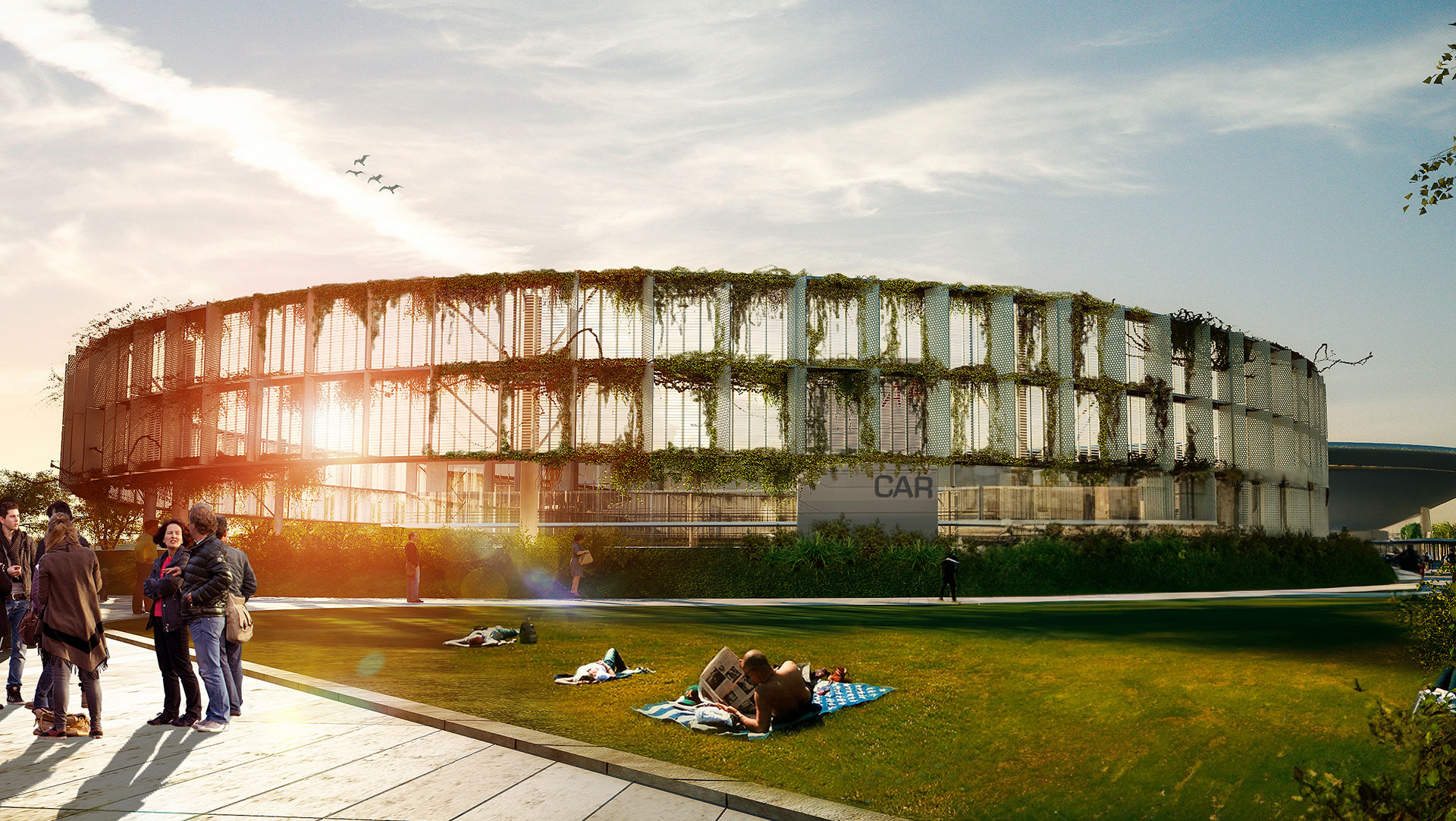
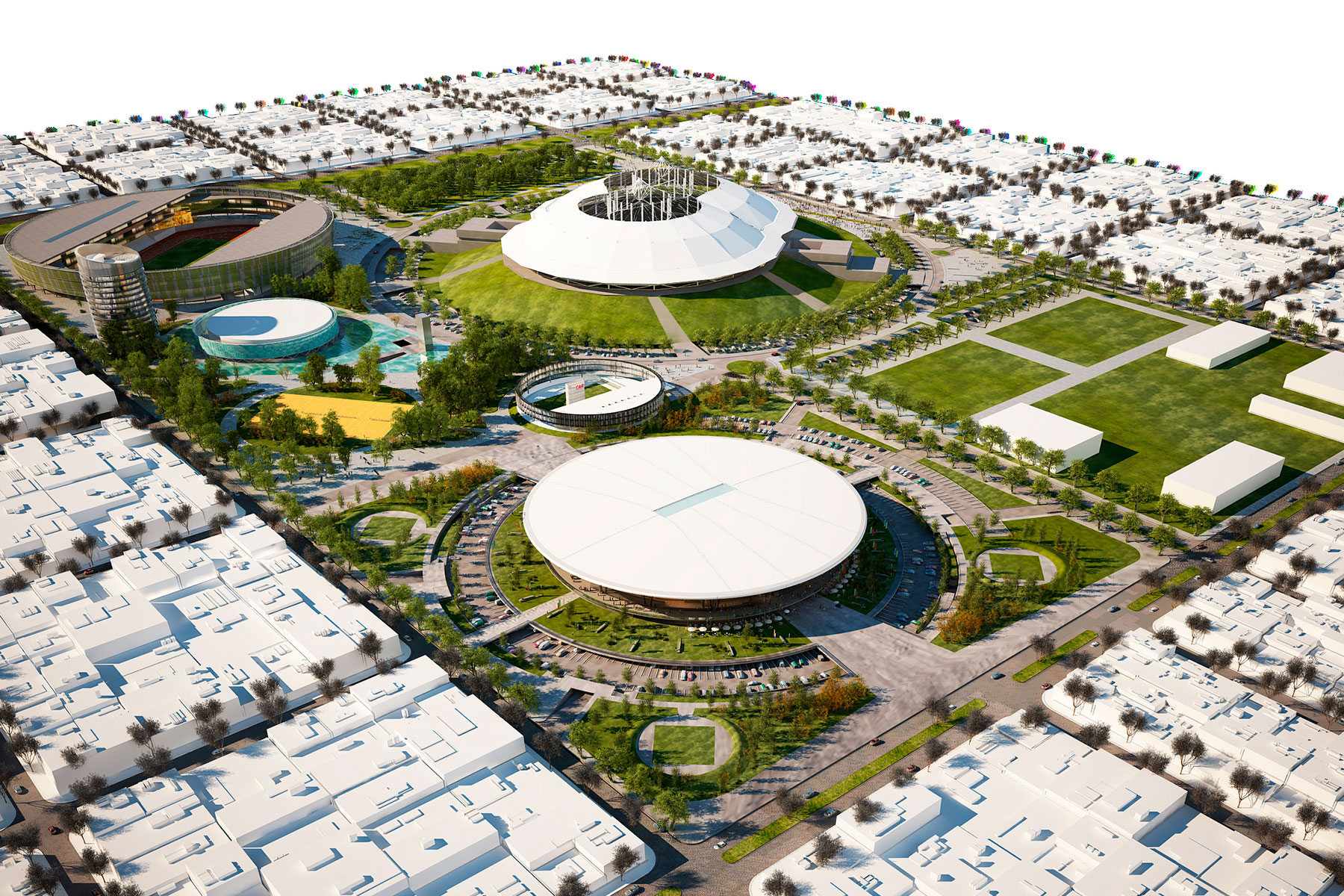
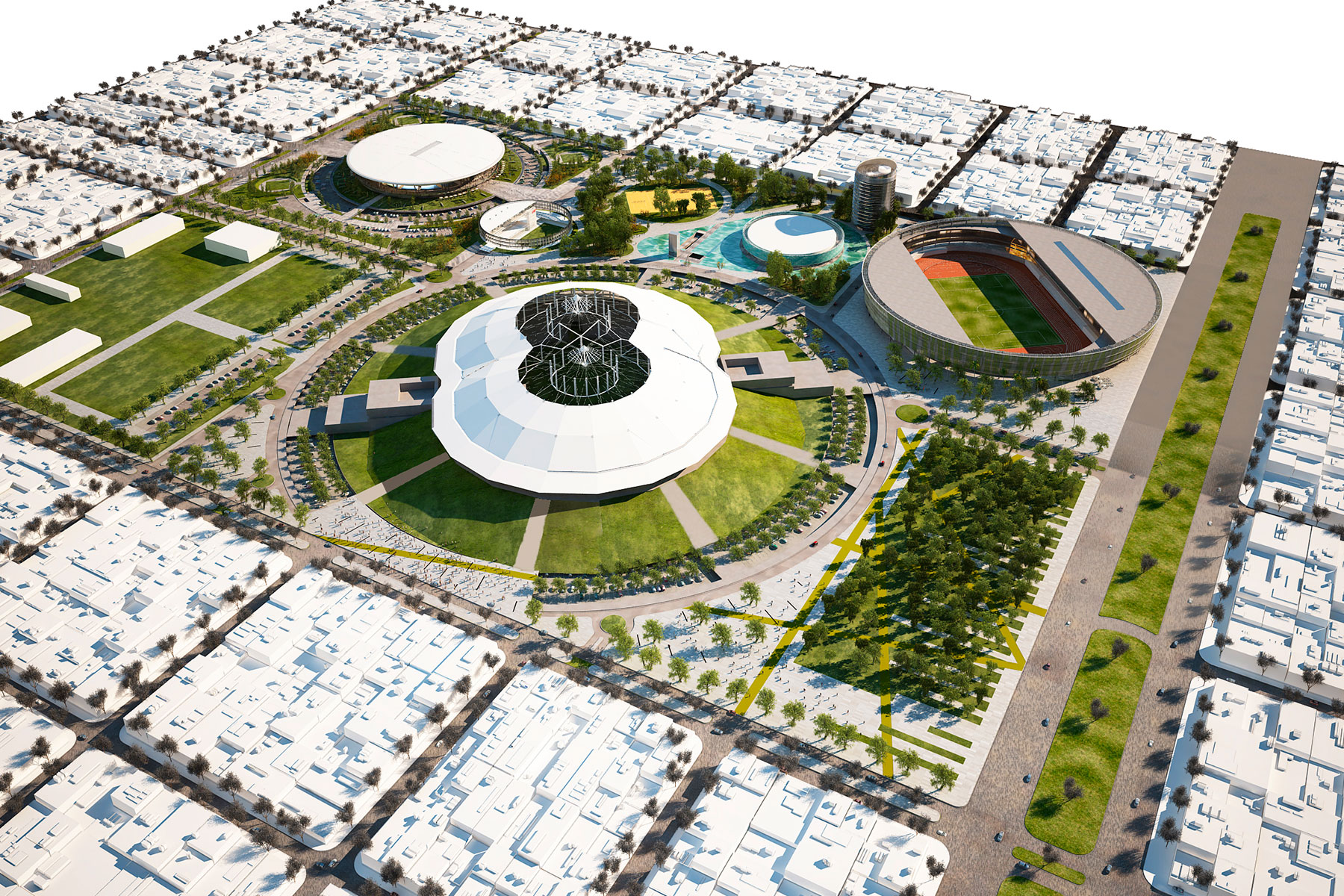
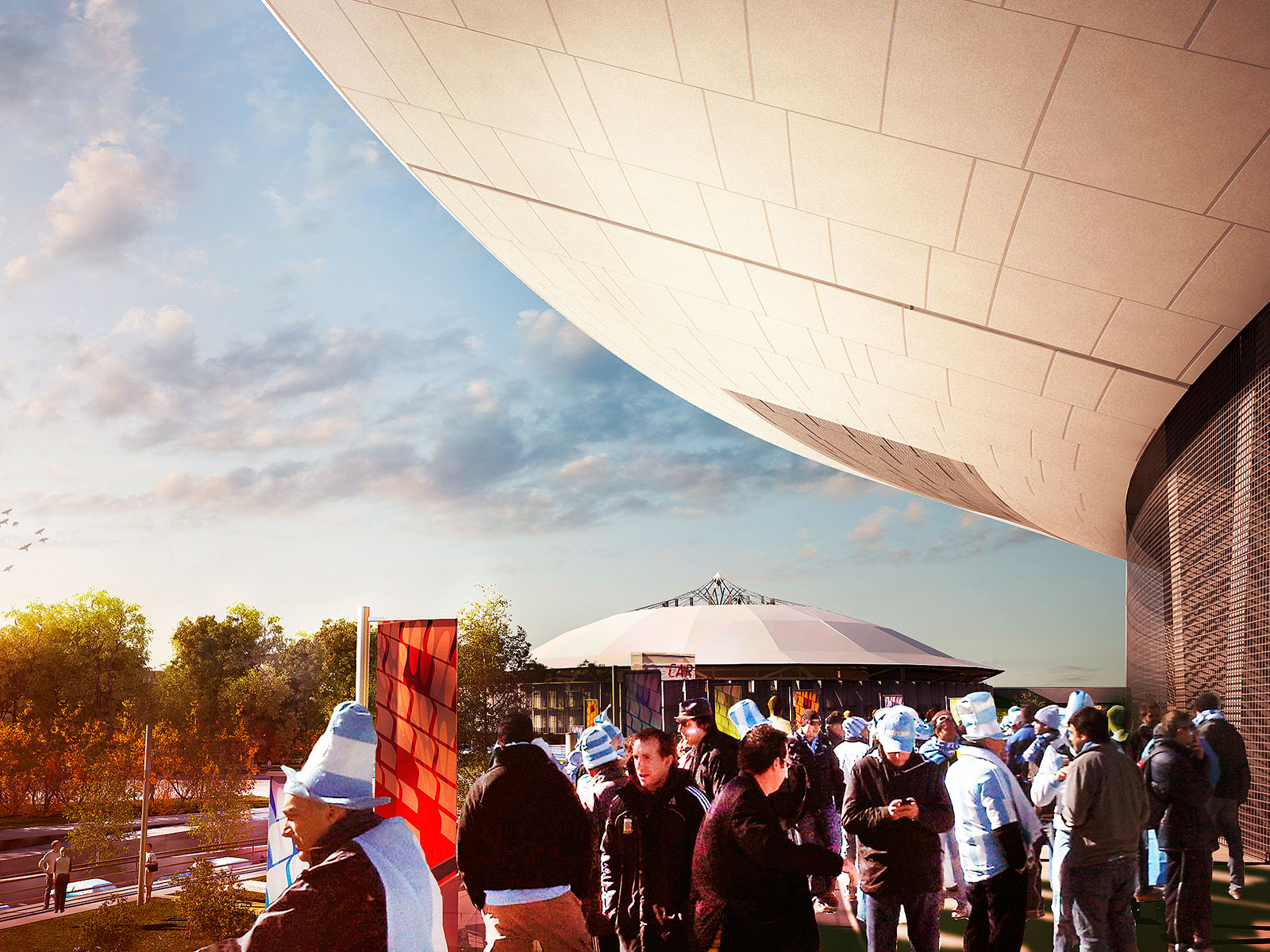
Regarding the commercial center, the proposal aims to transcend existing paradigms, promoting an integrative vision of diverse uses to foster an active synergy of activities. The central element will be a a core of multiple activities and encounters.
The configuration of the residential units, as well as the public and semi-public access spaces, is inspired by the structure inherited from the industrial program, taking advantage of the flexibility and spatial configuration offered by the grid. Particular emphasis is placed on the design and conception of all spaces in the ensemble, including public streets, interior streets, and patios, where a spatial change is promoted that infuses a domestic and welcoming character.
The architectural approach seeks a balance between the composition of a medium-density residential fabric and high-rise construction, aiming to meet the required buildability standards, thus creating a cohesive, functional, and aesthetically appealing urban environment.
