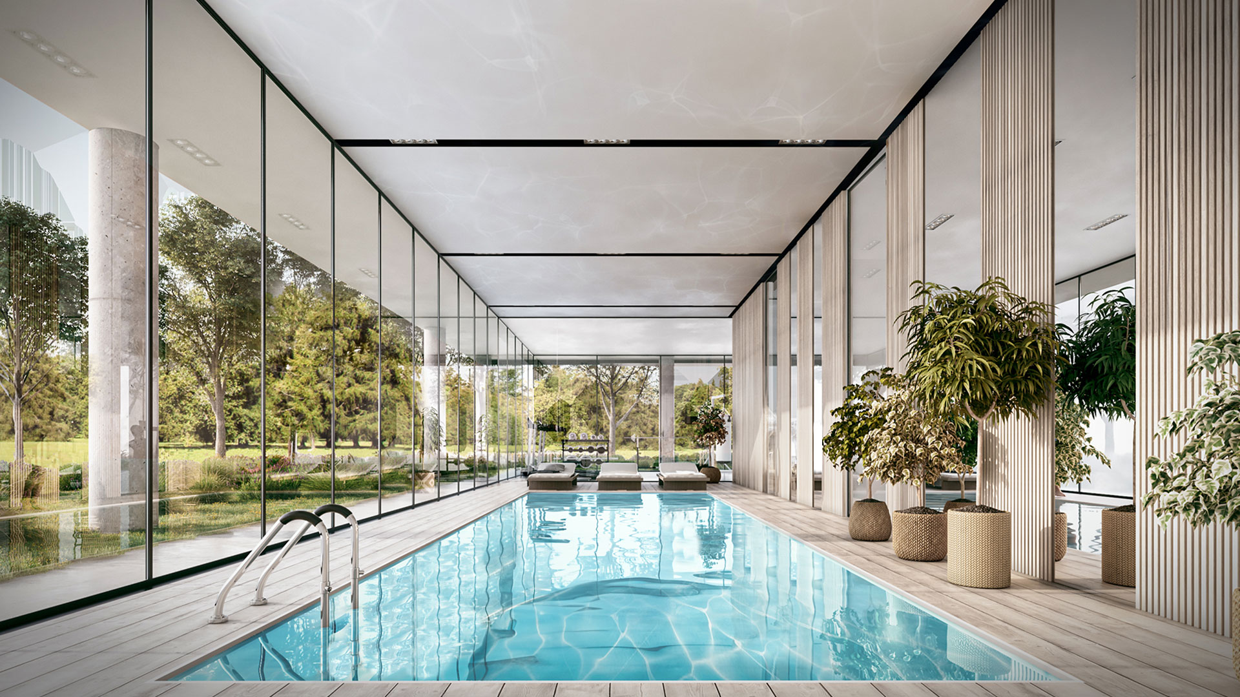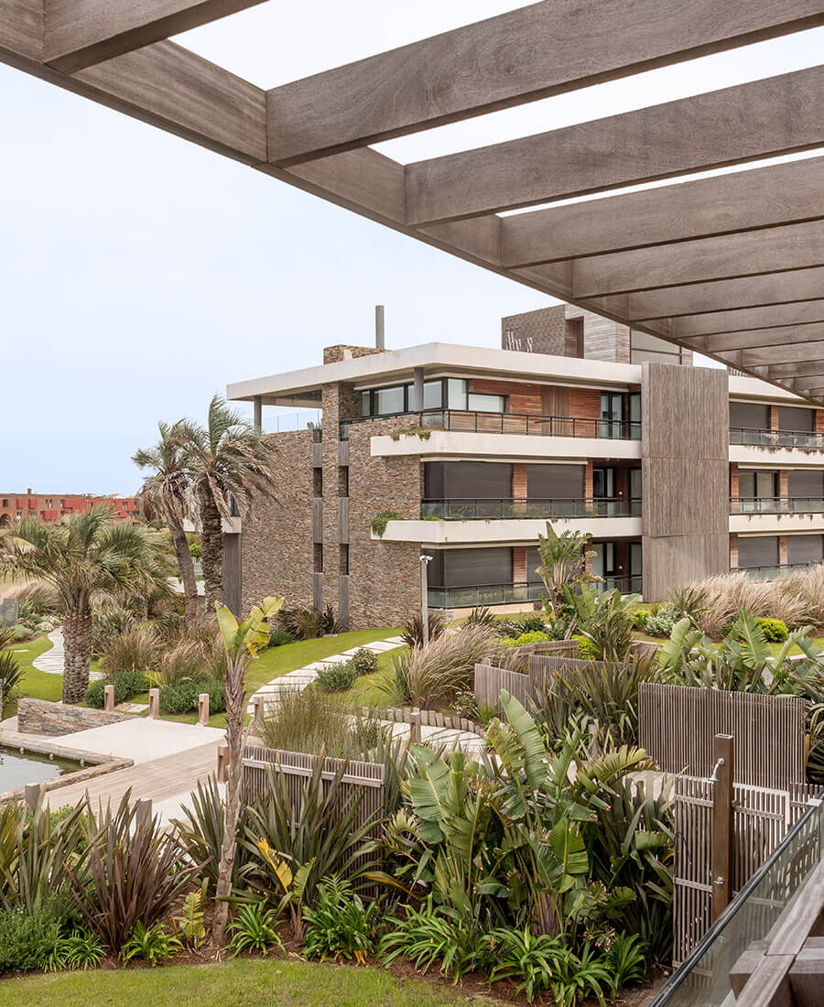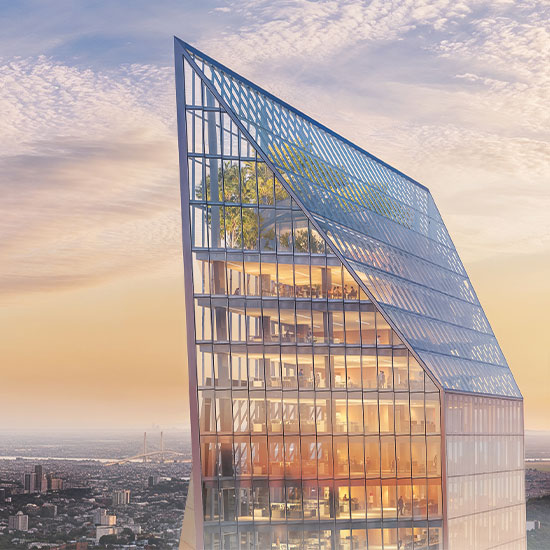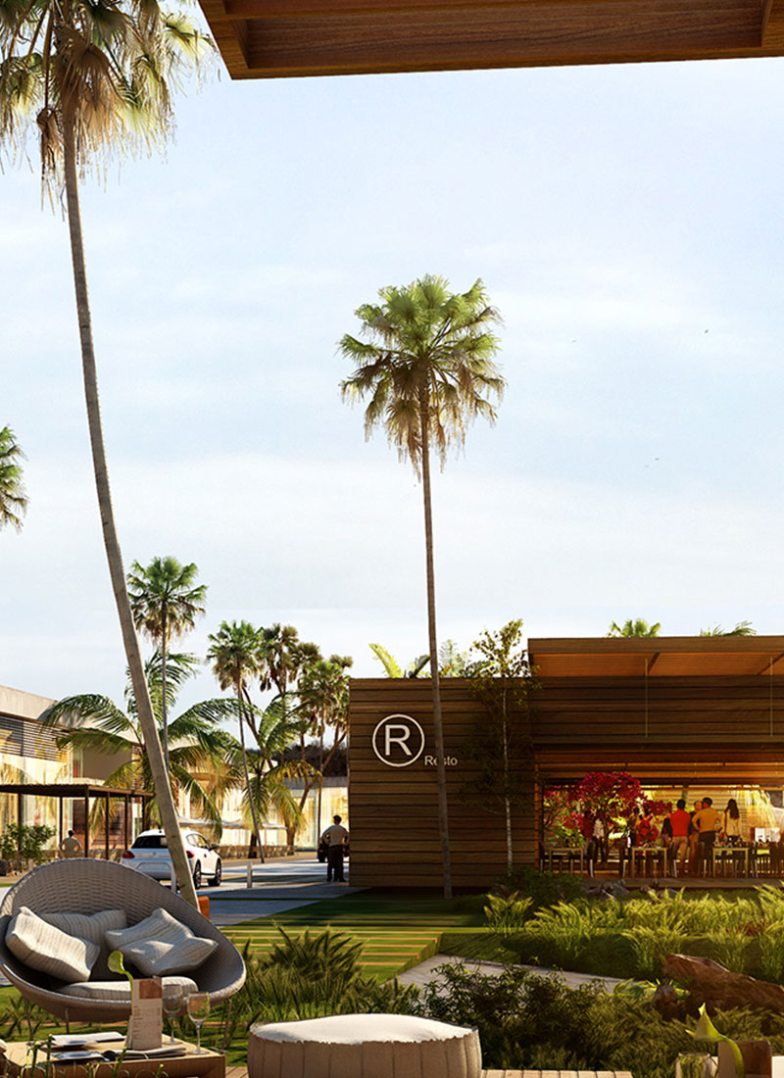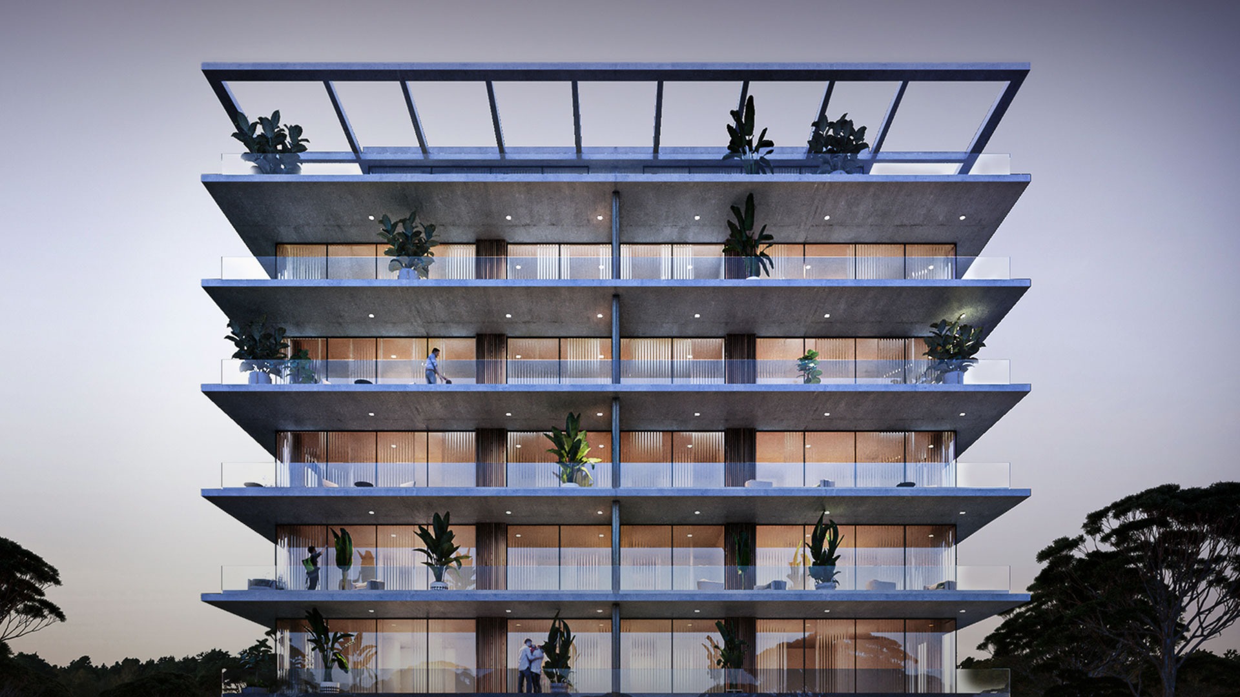

-
Program:
Residential
-
Status:
Built
-
Area:
6 121 m²
-
St. Moritz is a low-rise residential building, located in Punta del Este, Uruguay, on a triangular, 2907 m² lot, bound by Av. José Terradel, Av. Del Cabildo and Benito Fajardo street. The building strives to establish a fluid dialogue with the natural environment of the seaside town through visual permeability and its relationship with the large buildings along the Rambla.
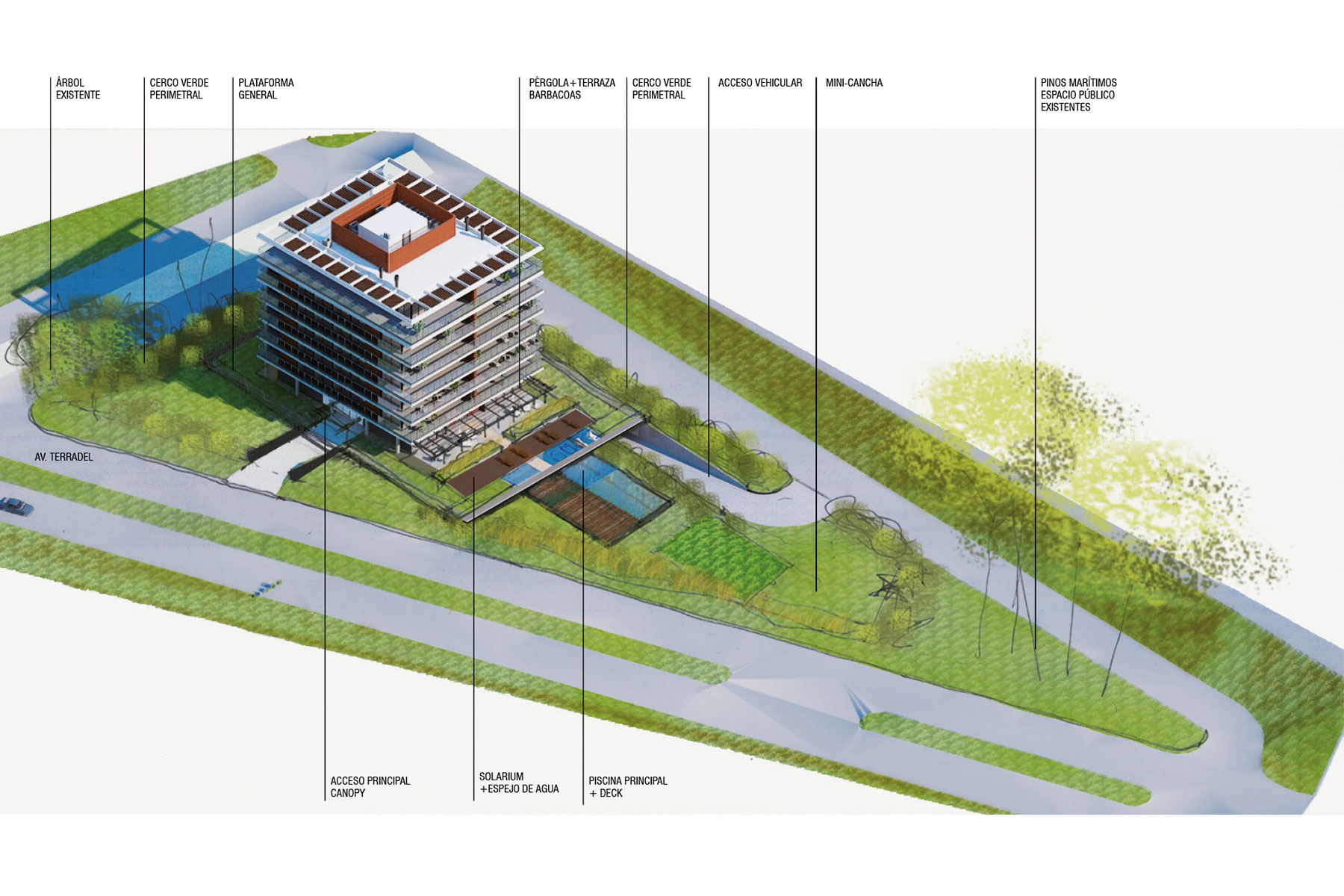
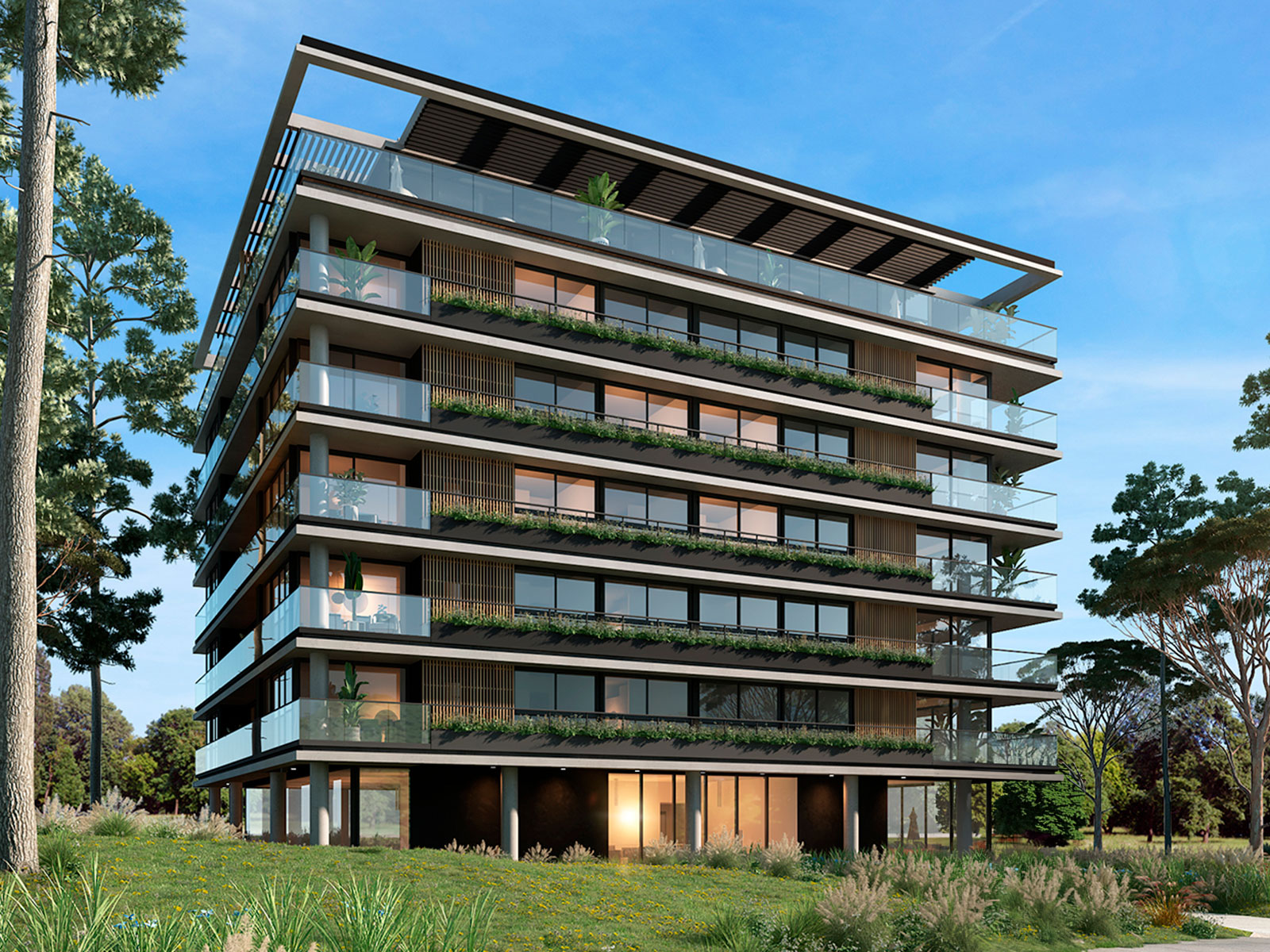
The residential tower project is comprised of a ground floor containing amenities, 5 floors with 5 apartments each, plus a top floor that houses 2 premium units that boast a larger floor area.
This creates a total of 27 top-tier units. An underground level offers parking spaces, providing a total of 43 spaces for the entire building.
The lot has unique characteristics that define the features and expressions of the project. Since it is an independent triangular block facing the ocean, the building prioritizes the views of the Rambla while presenting 360º-views to the surrounding green neighborhood.
The design of the facades proposes an expression of horizontal lines reinforced by the edges of the slabs and the railings. Its aesthetic concept stems from a modulation that integrates windows, blind panes, and greenery that brings nature to the facades. Its exterior is defined by different materials such as exposed concrete slabs, wooden lattice screens, and planes of colored plaster that contrast with the predominant use of glass in the facades.
The amenities are distributed entirely on the ground floor, offering 2 enclosed barbecue areas, playroom, and an indoor pool with gym. Each space has its corresponding service areas, such as dressing rooms, bathrooms, and storage rooms. The barbecue areas have a smooth connection with the outside areas such as the deck, solarium, and outdoor pool, as well as the landscaped green spaces surrounding the building.
