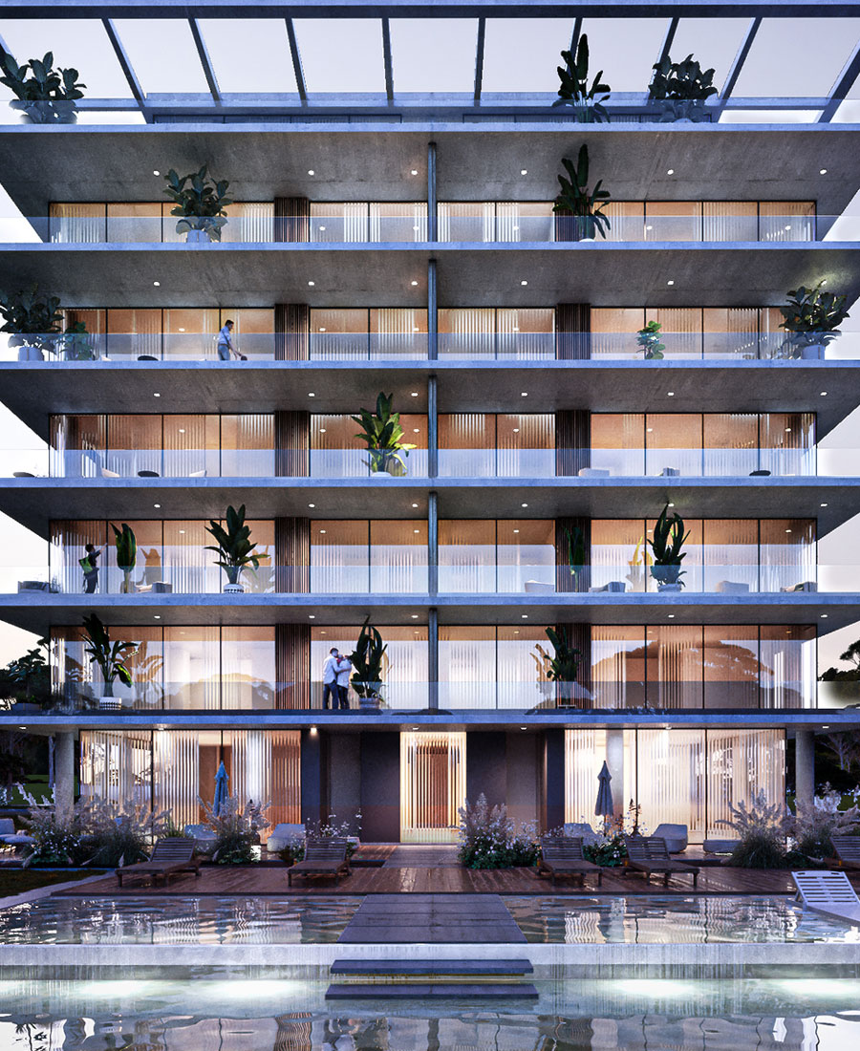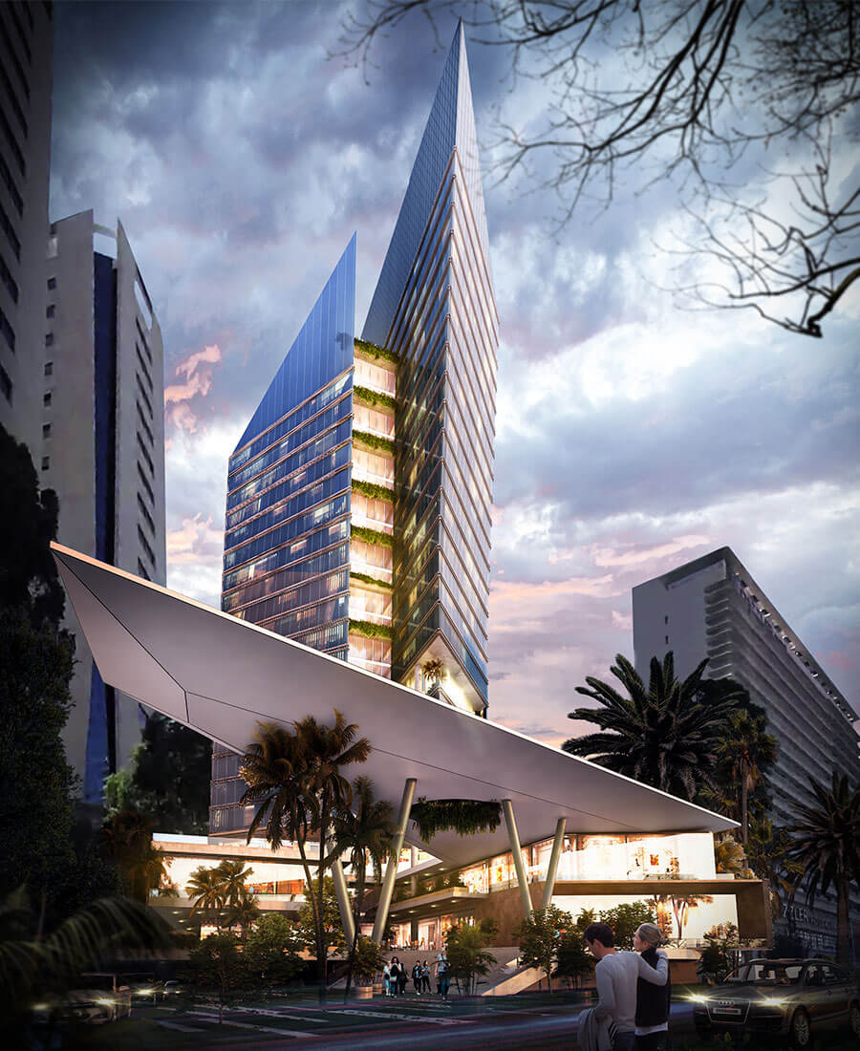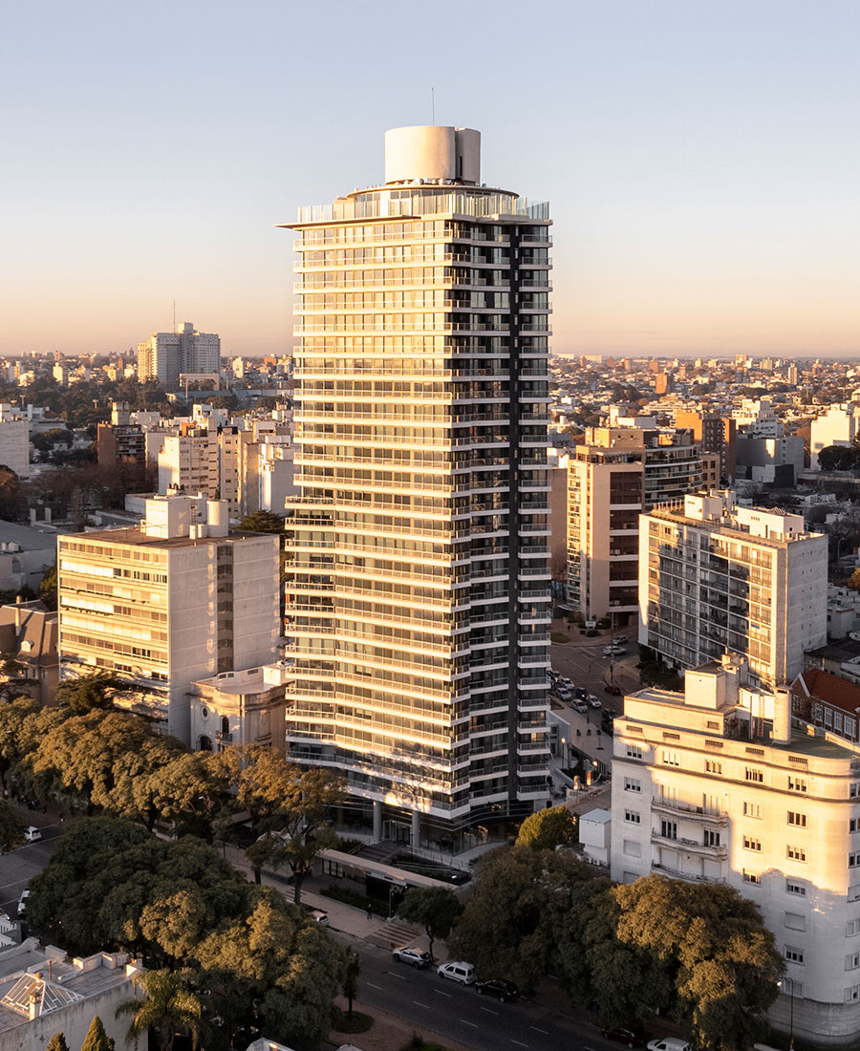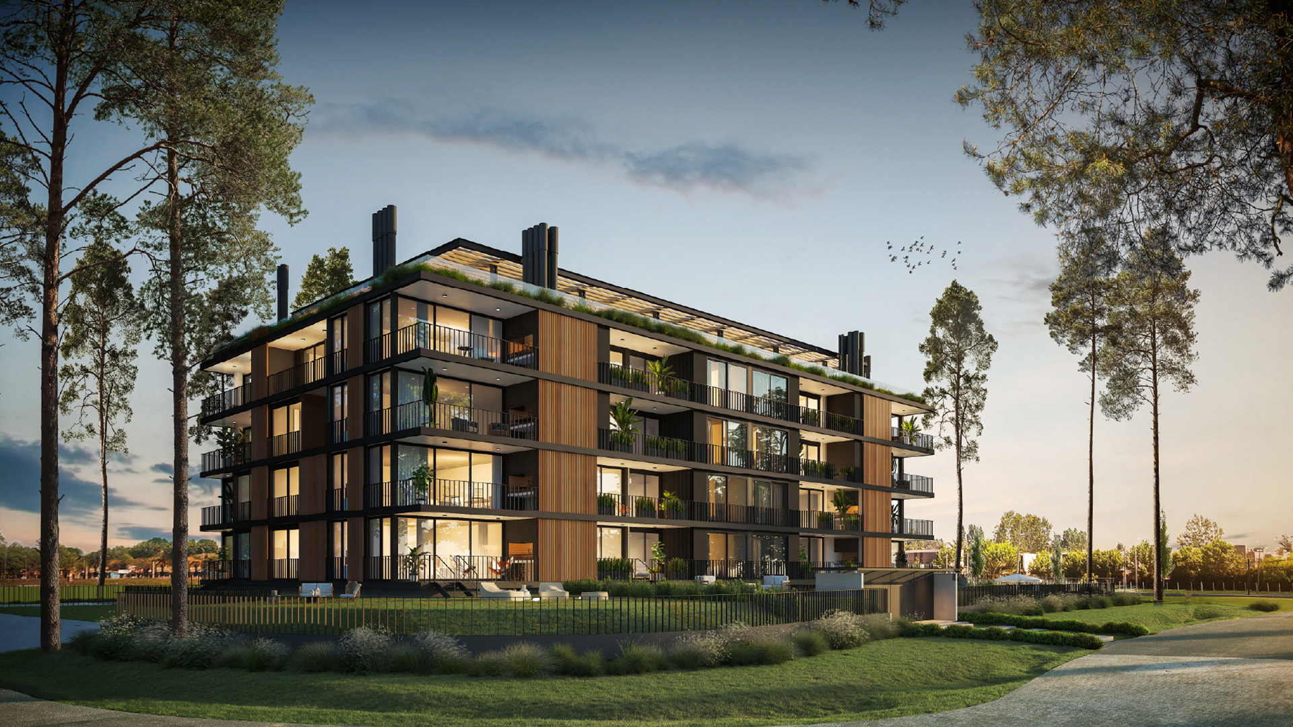

-
Program:
Residential
-
Status:
Under construction
-
Area:
1,329.99 m²
-
The Terrazas del Polo project is strategically located in one of Montevideo’s most rapidly developing residential areas, adjacent to Los Olivos and a short distance from Barrio Parques and San Nicolás. Set on land formerly occupied by the Carrasco Polo Club, the site maintains proximity to Carrasco's center and key educational institutions while offering quick access to the city center and routes to the East.
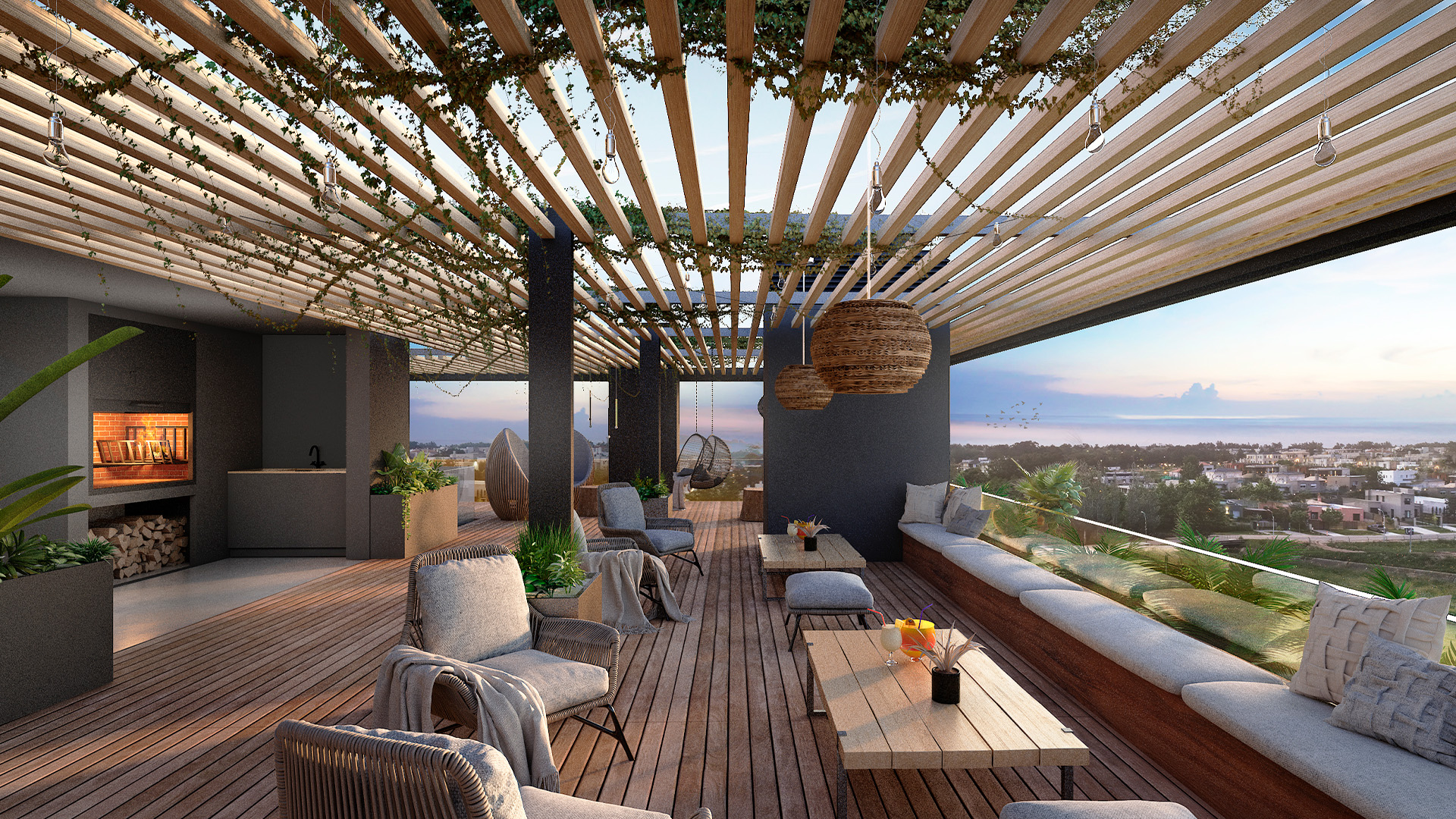
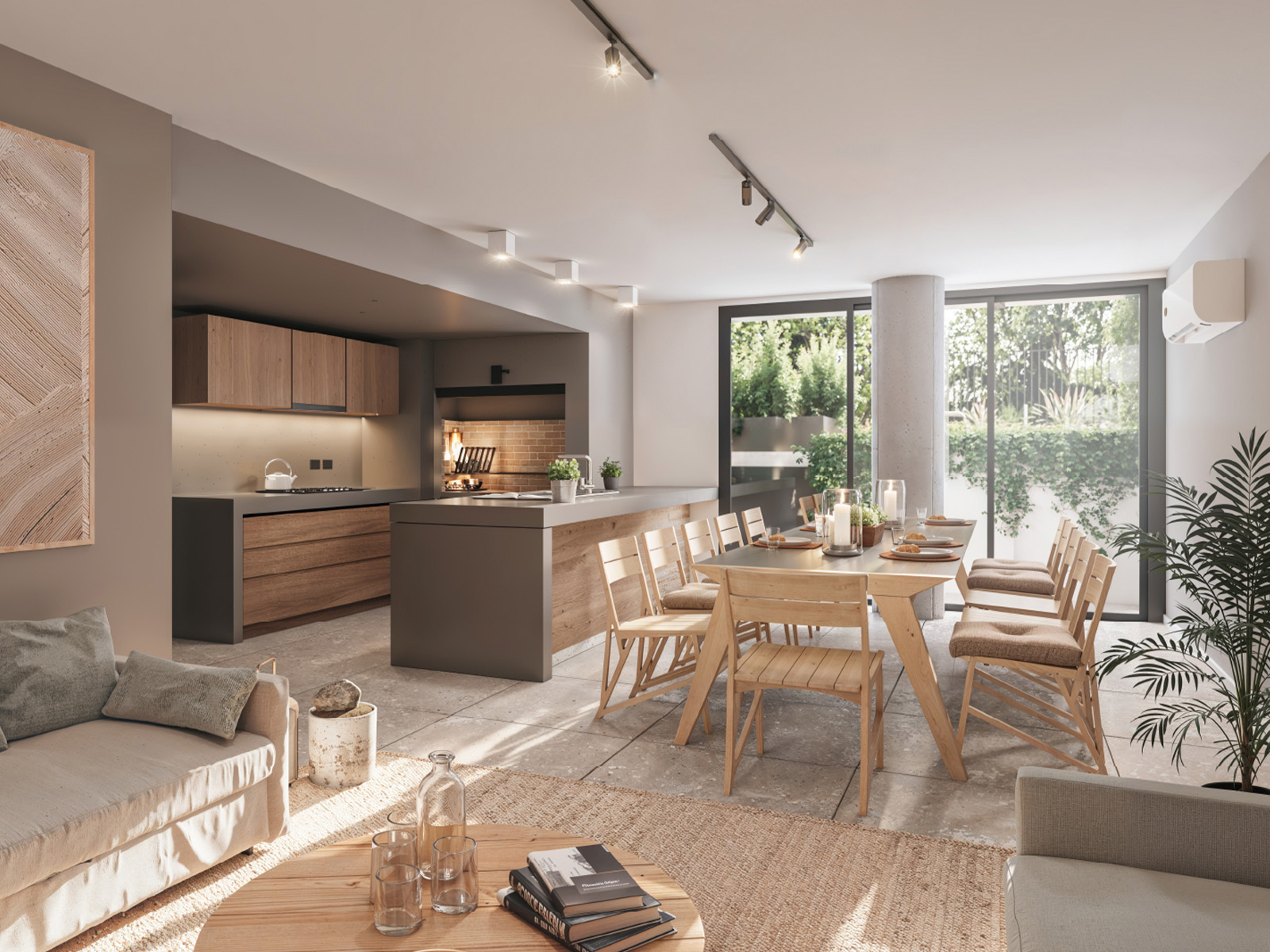
This development is part of the Urban Planning Project (PAU) 10, aimed at revitalizing and transforming the area through infrastructure improvements, organization, and enhanced livability. The project follows a subdivision process that prompted the relocation of the Club's facilities and the creation of new public streets, fostering a sustainable development model that enhances the quality of life for residents while preserving the neighborhood’s residential character and integrating harmoniously with the area’s natural features.
A key design challenge is providing sufficient parking for the planned units. To address this, a semi-basement level is designed, descending half a level from the street to house the main entrance, amenities, and 35 private parking spaces. This layout optimizes space and keeps the building's overall height in check, distributing services across an intermediate level before developing the four main upper floors.
Ground-floor amenities include a wellness center and communal barbecue area, seamlessly connected to a solarium and swimming pool, all set within a landscaped environment.
The project offers 21 residential units across 4 floors, with a maximum of six units per floor and three distinct typologies. A standout feature of the design is the inclusion of private gardens in the ground-floor units, offering direct contact with the land. These units, positioned at level one but nearly at ground level, feature terraces connected to private gardens via staircases, providing exclusive outdoor spaces for residents.
Upper floors feature variations in unit layouts, including three-bedroom butterfly-style apartments oriented east and west, ensuring optimal sunlight in living spaces.
On higher floors, larger units include up to four bedrooms and two suites, with expansive terraces and private barbecue areas. The rooftop offers 360-degree panoramic views, with dedicated outdoor spaces and private barbecue areas for select units, each covering 100 square meters.
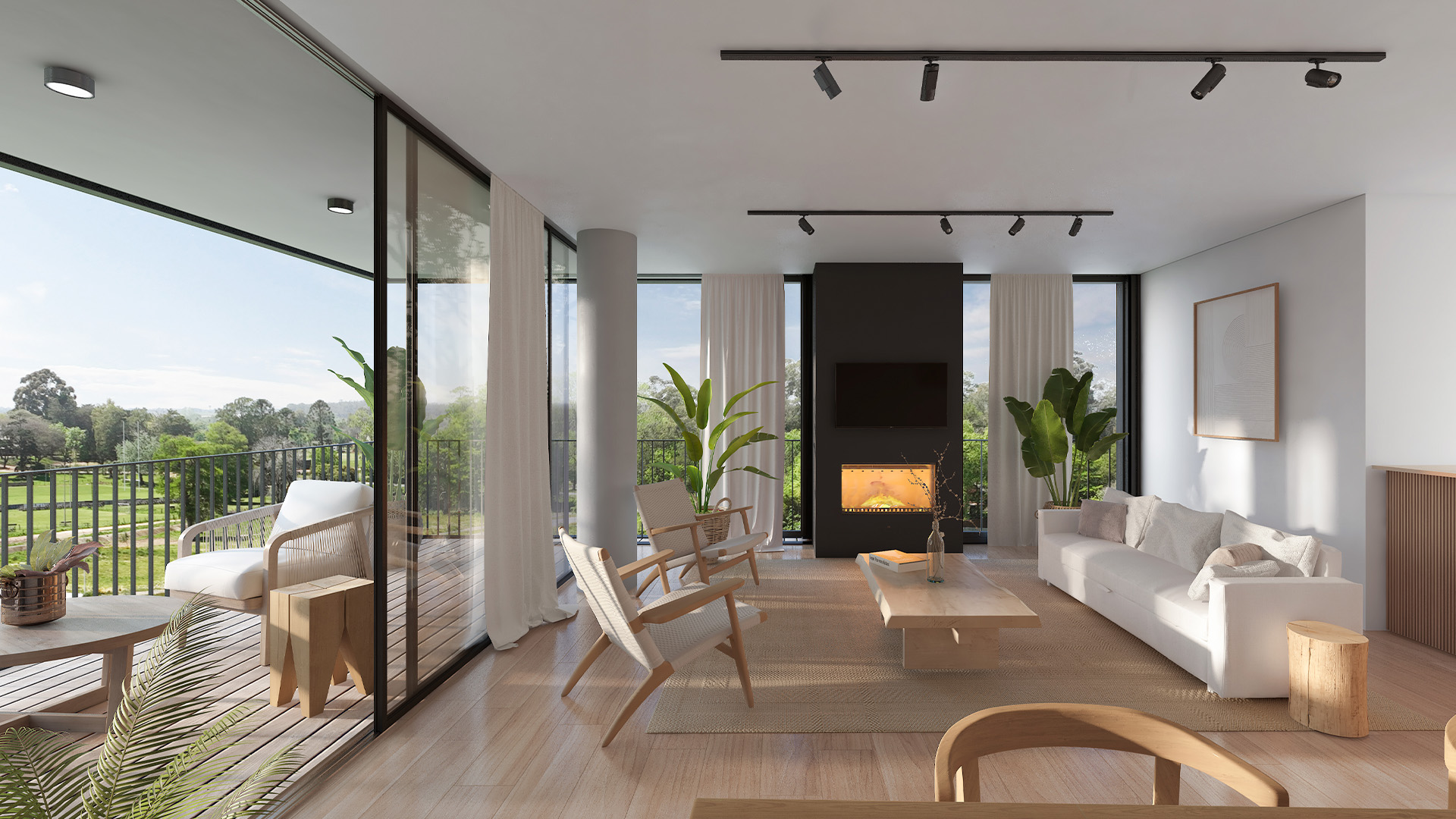
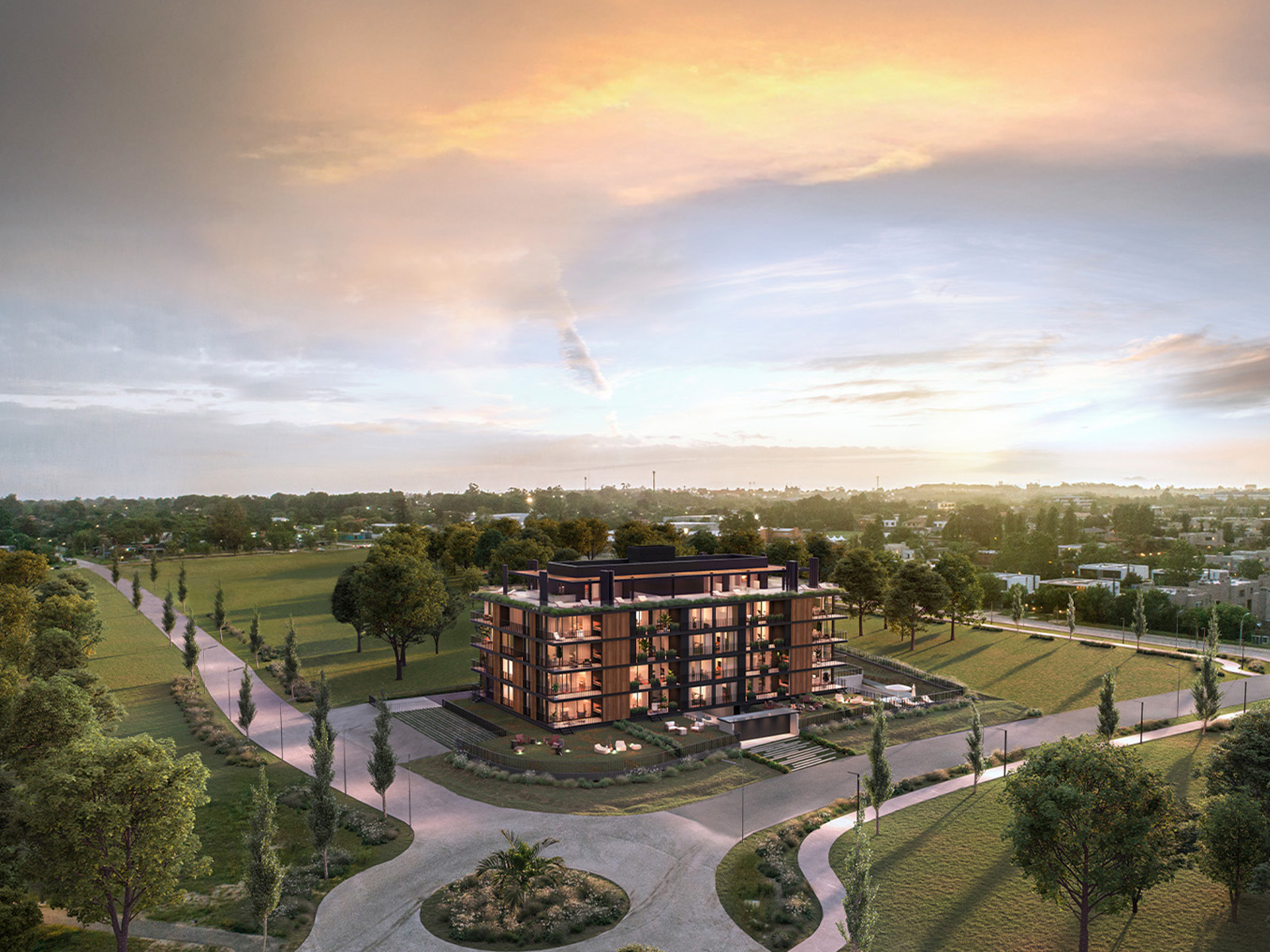
The typological design was crafted to maximize orientation and space efficiency. Larger units are strategically placed at the building's corners to ensure north-facing living rooms and east or west-facing bedrooms, optimizing natural light throughout the day.
Each unit is designed with high-efficiency stoves, spacious terraces, and private barbecue areas—key elements for social and family life. The layout allows for generous living spaces, with units ranging from 85 to 140 square meters, exceeding minimum space standards.
The building’s façade features a clean, contemporary design, complemented by warm wood accents and sleek black metal profiles, blending modern aesthetics with a strong connection to the natural surroundings.
Wooden lattices shield service areas, and high-efficiency fireplaces inside the units further enhance comfort and functionality, reinforcing the seamless integration with the lush, green environment surrounding the development.

