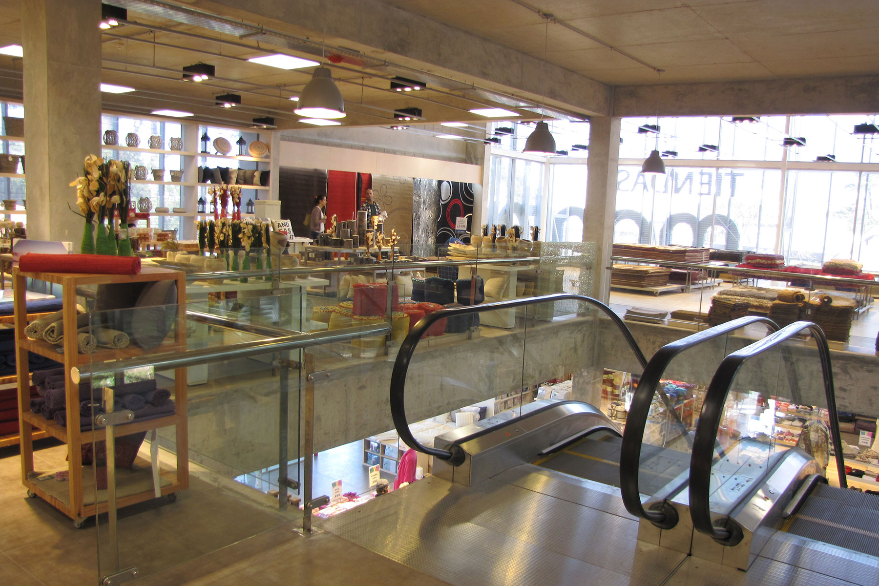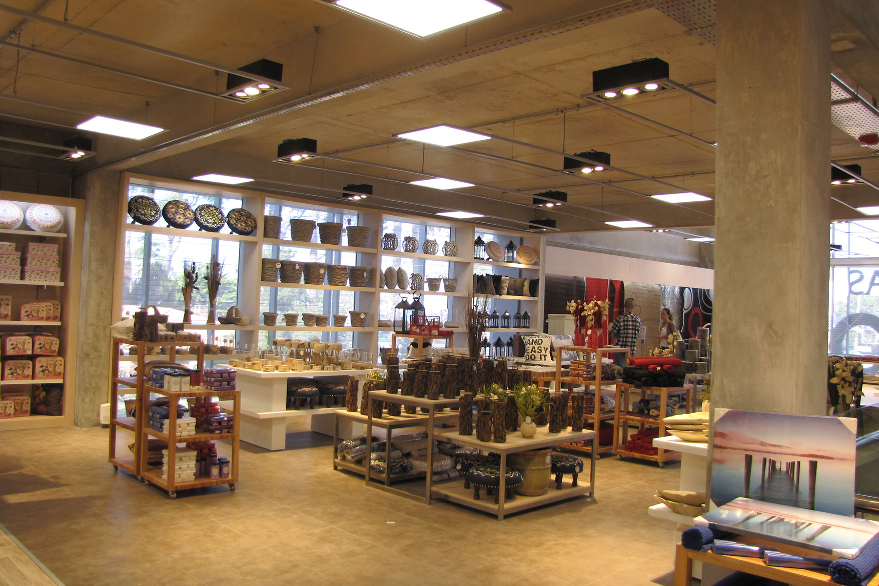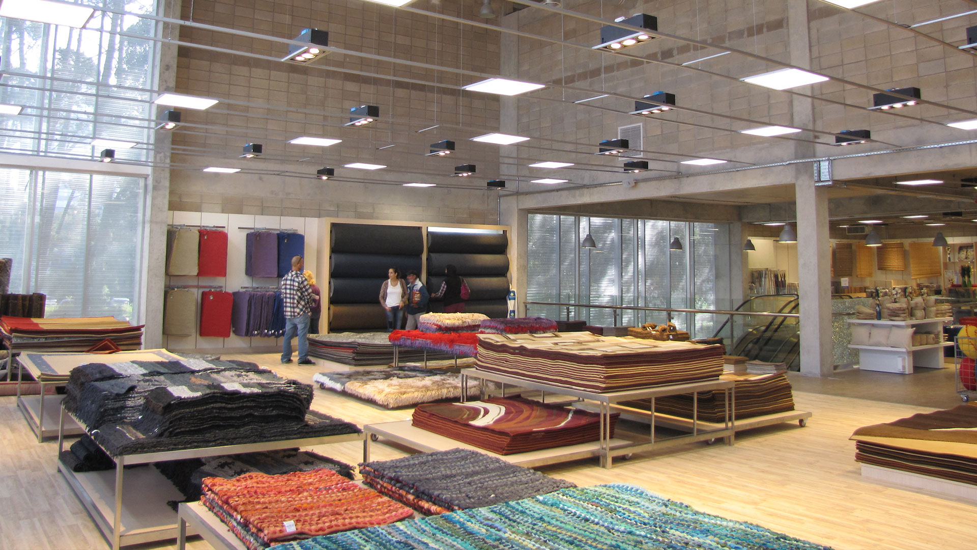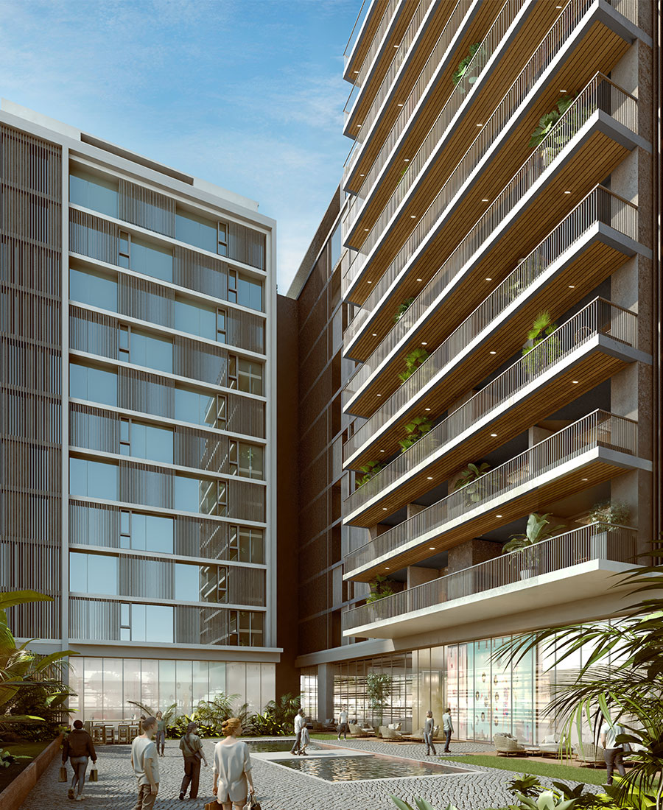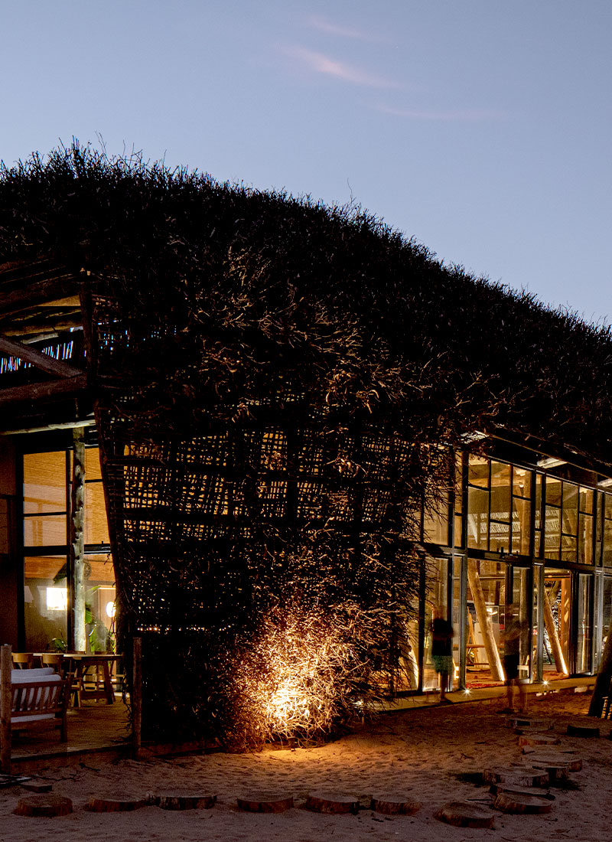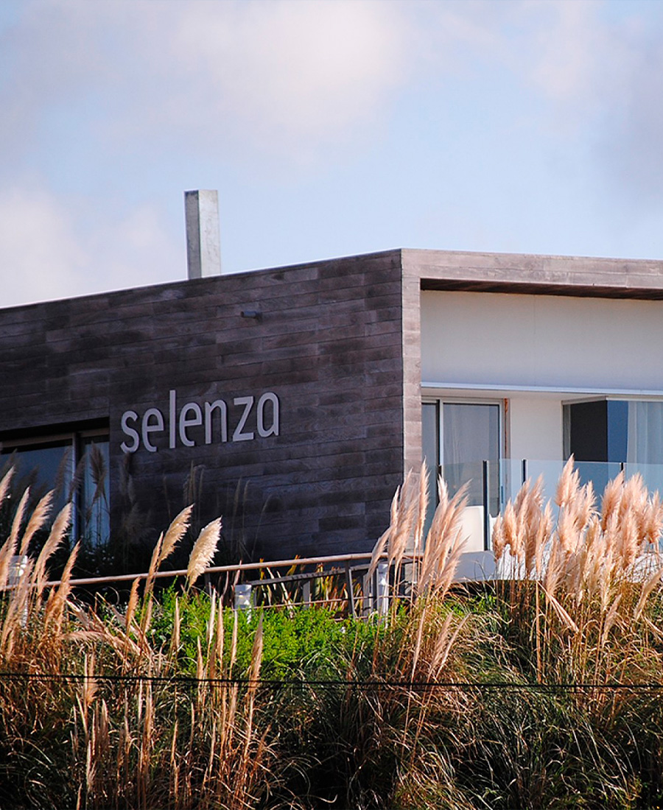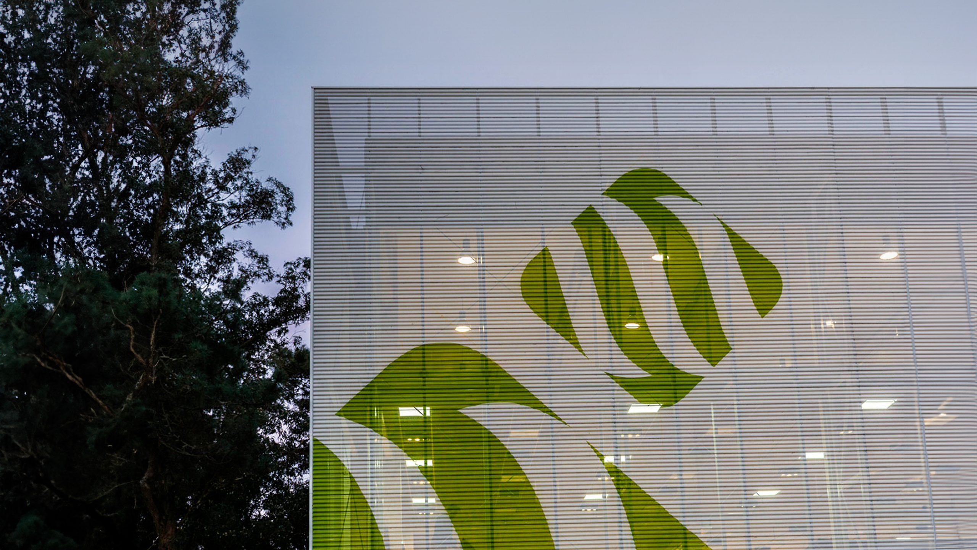

-
Program:
Commercial
-
Status:
Built, 2014
-
Area:
1 900 m²
- Location:
-
Situated strategically along Roosevelt Avenue in Punta del Este, this project nestles within an urbanized yet verdant area, notably marked by a "coastal forest."
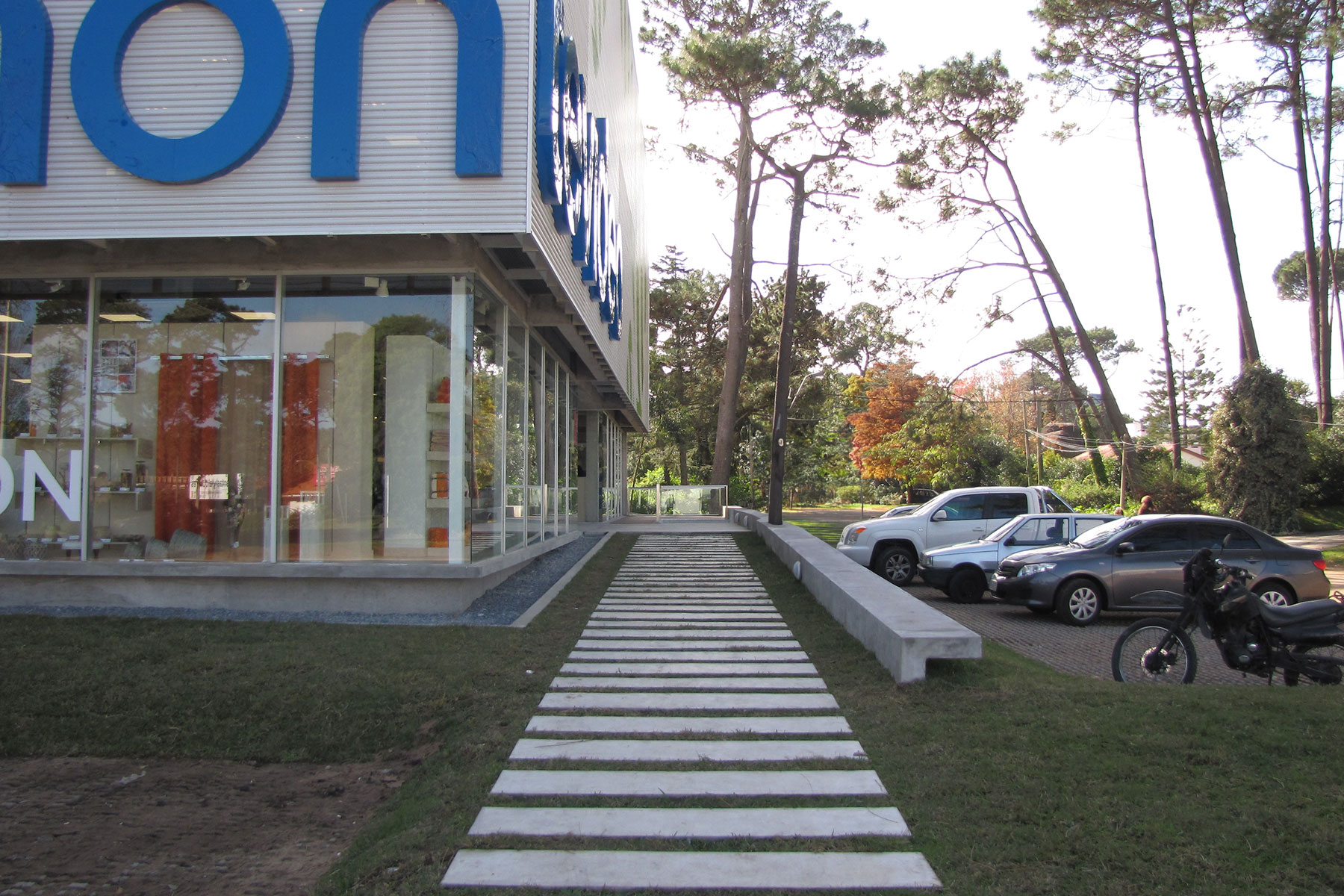
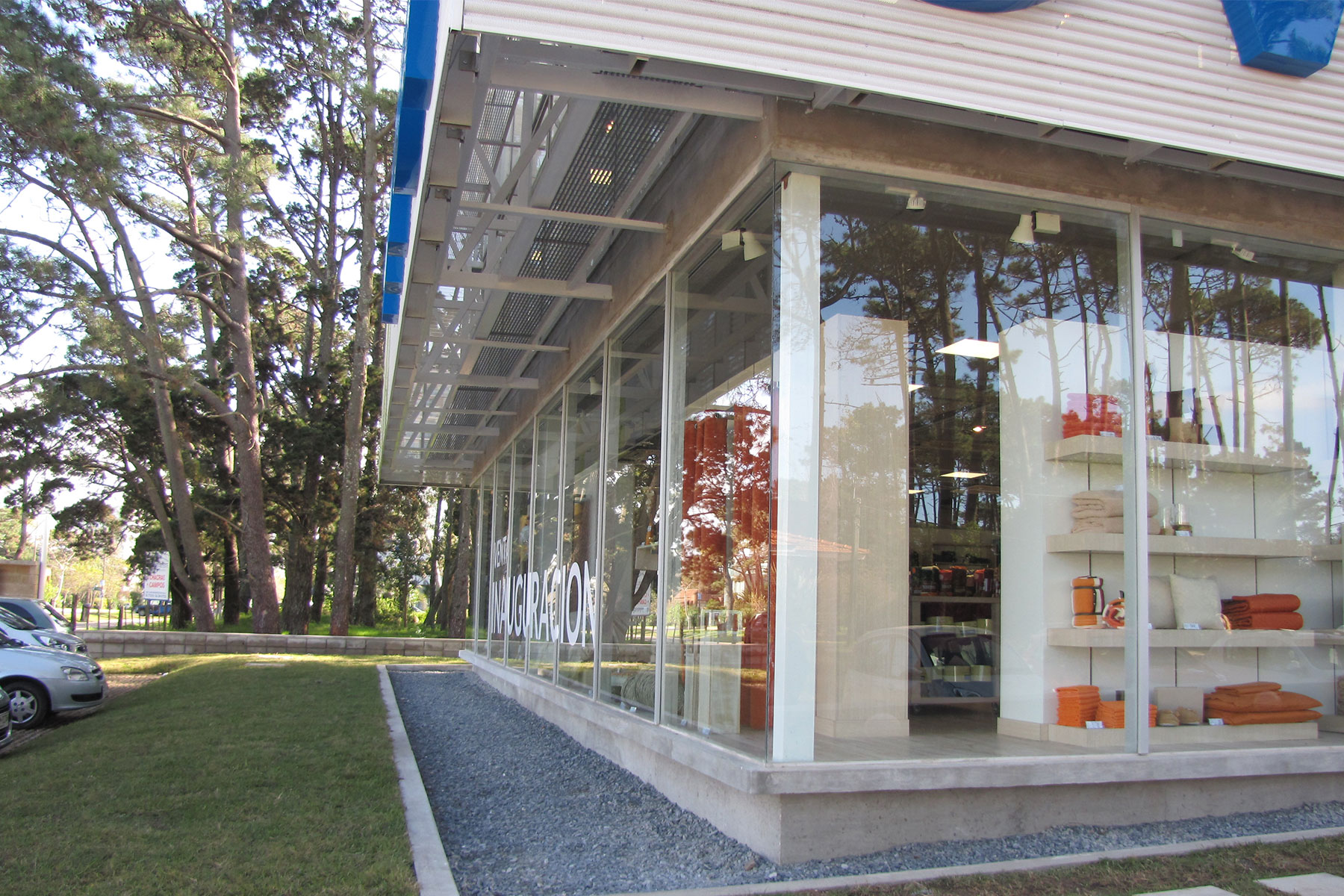
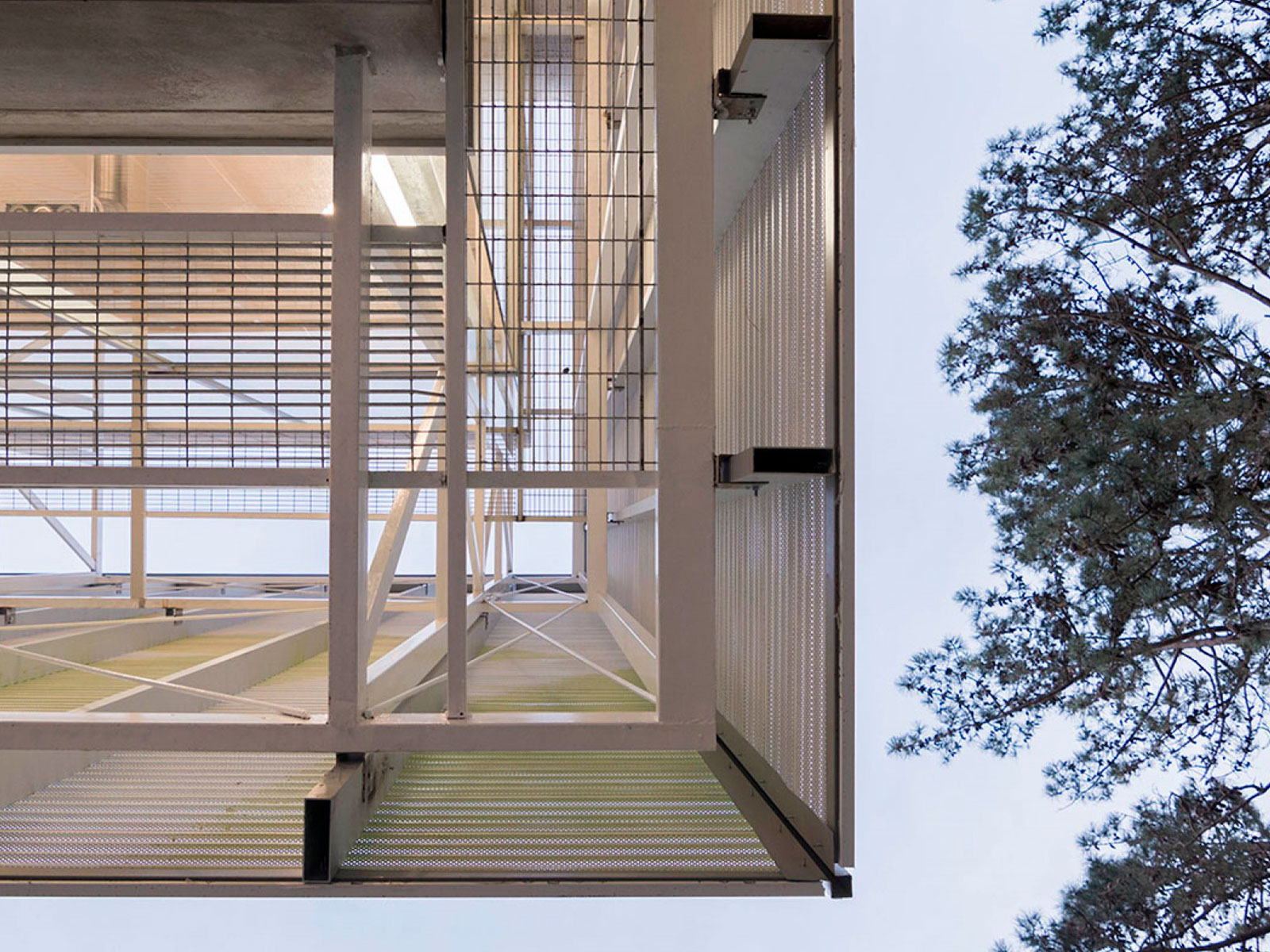
The urban design and maritime pines have distinctly shaped the resort's urban landscape. The client sought a store embodying transparency while reflecting the brand's ethos. This requirement presented an opportunity to create a building that stands out as unique and original for the brand, fostering a profound connection with its environment.
The design introduces a freestanding prism, defined by geometric simplicity, that harmoniously interacts with its surroundings. This singular form delineates various states, spaces, and transitional moments. The slender and lightweight perimeter of the project ingeniously incorporates natural light, capturing the outdoor space and the tree canopy, thus blending it seamlessly into the interior landscape.
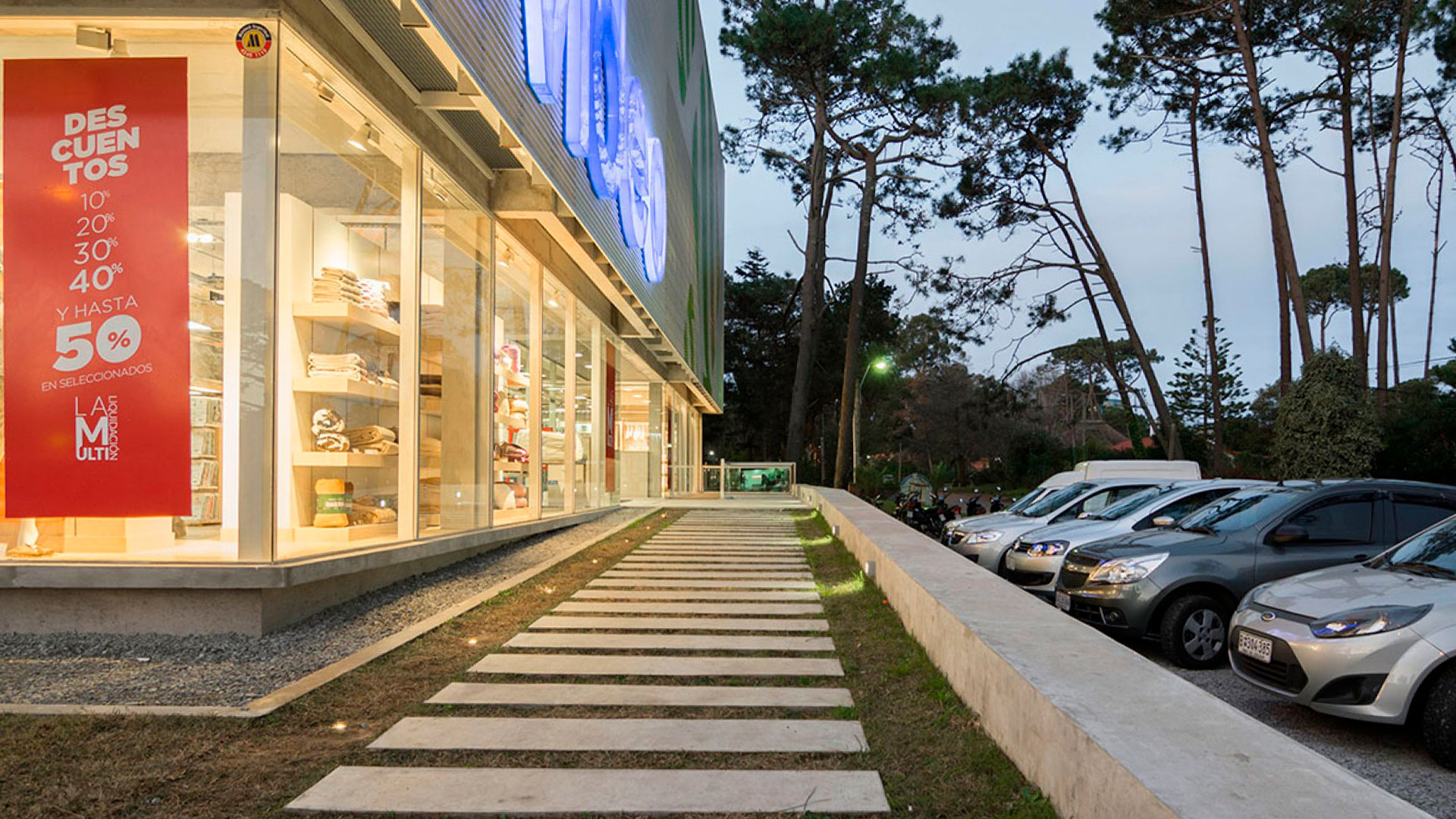
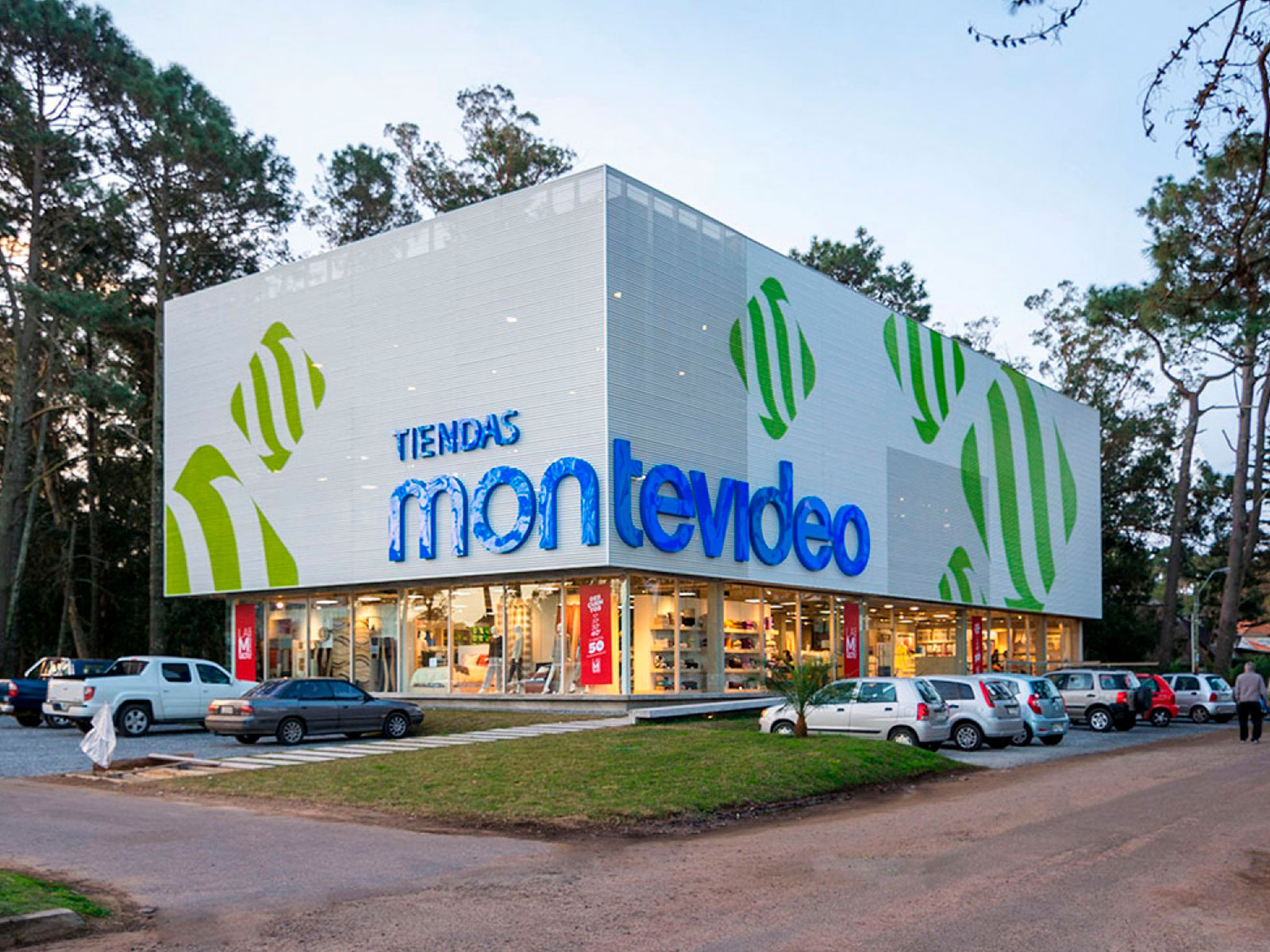
The facades feature an external metallic skin, composed of smooth and micro-perforated sheet metal panels, adorned with the brand's isotype. This approach offers a contemporary aesthetic, utilizing materials that suit the programmatic needs and ensure low maintenance. Moreover, it serves as a protective and insulating layer for the building.
Organized across three levels, the building includes a transparent ground floor entrance leading to a double-height hall, complemented by an escalator that ascends to the intermediate floors. These upper stories offer flexible open-plan spaces, designed to meet the diverse requirements of the commercial program and are interconnected visually through open voids. Support services, including the circulation core, storage, kitchen, and restrooms, are strategically positioned in a section near a service entrance for suppliers.
This architecture is both simple and coherent, subtly integrating into the distinctive landscape in a manner that respects and enhances its natural setting.
