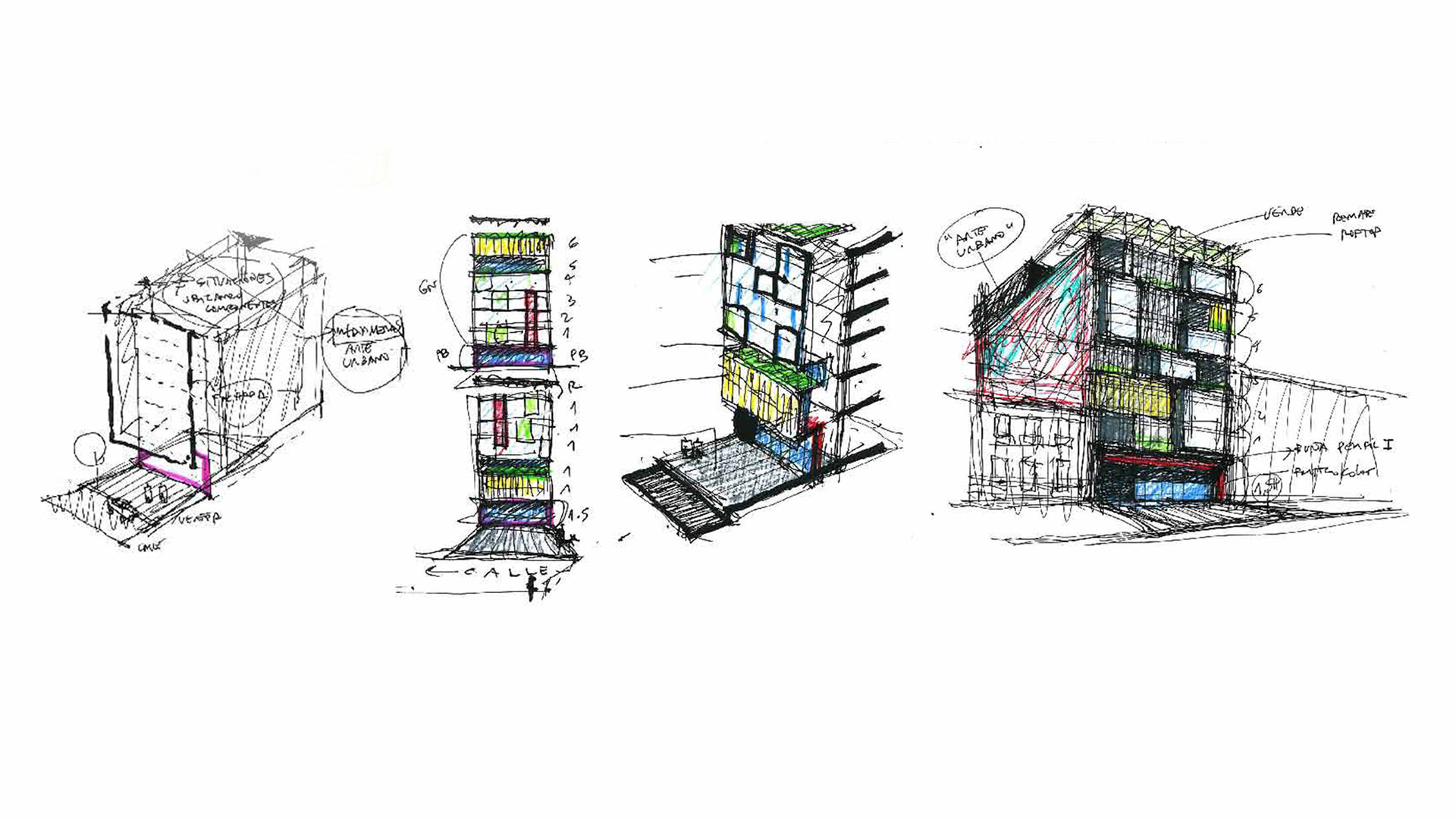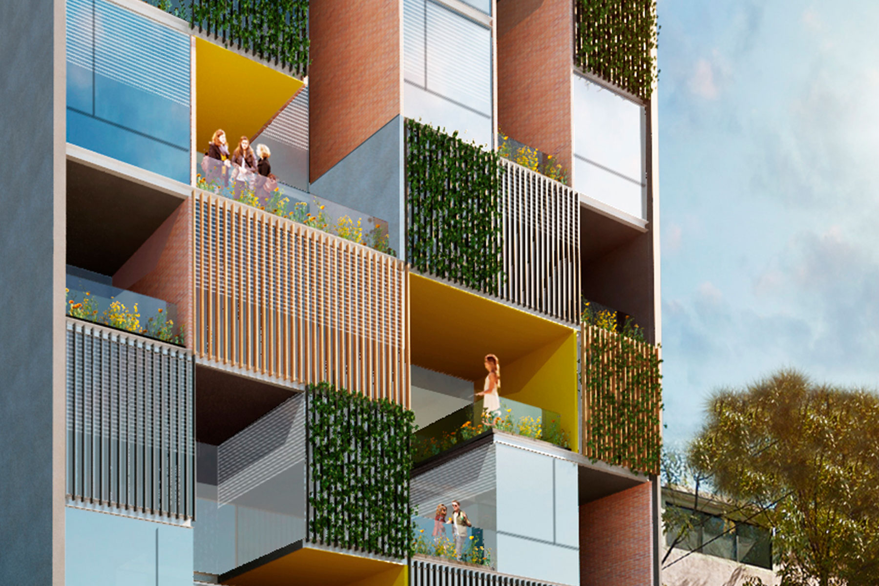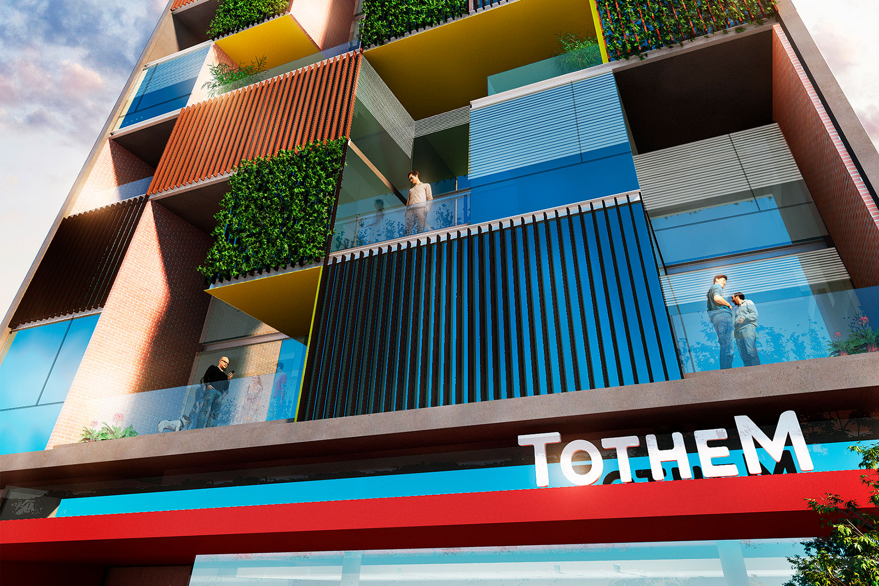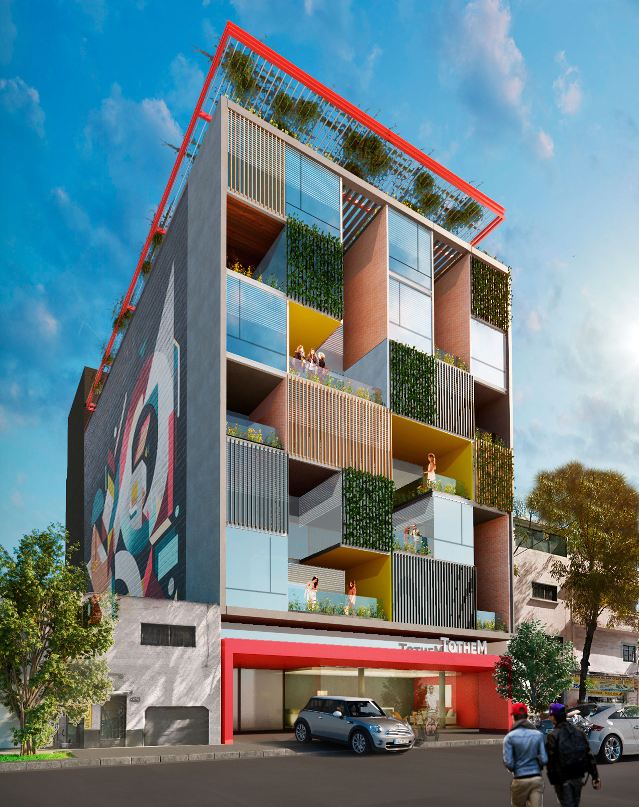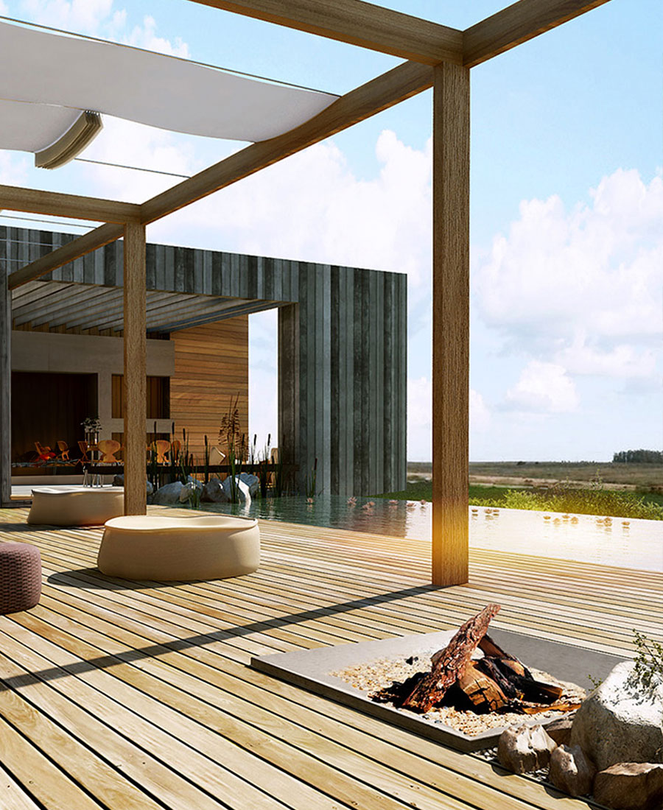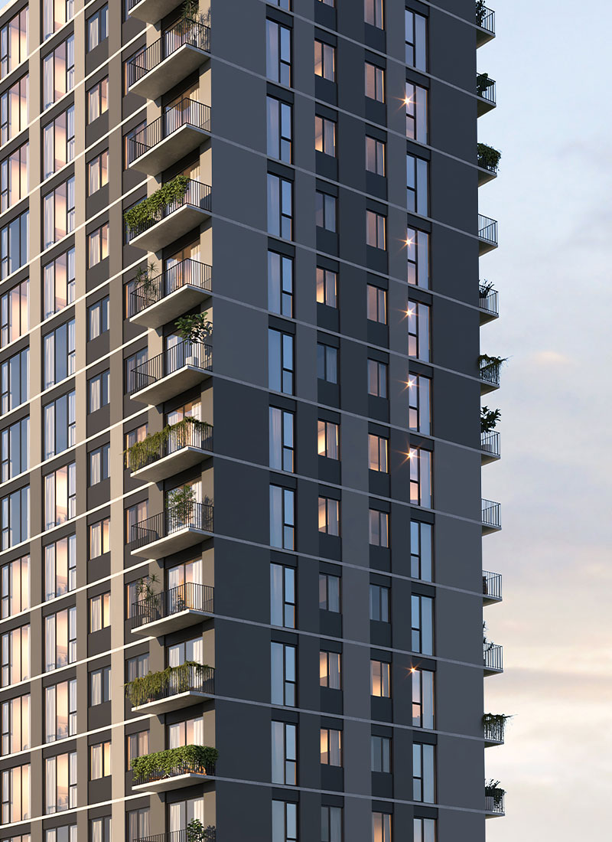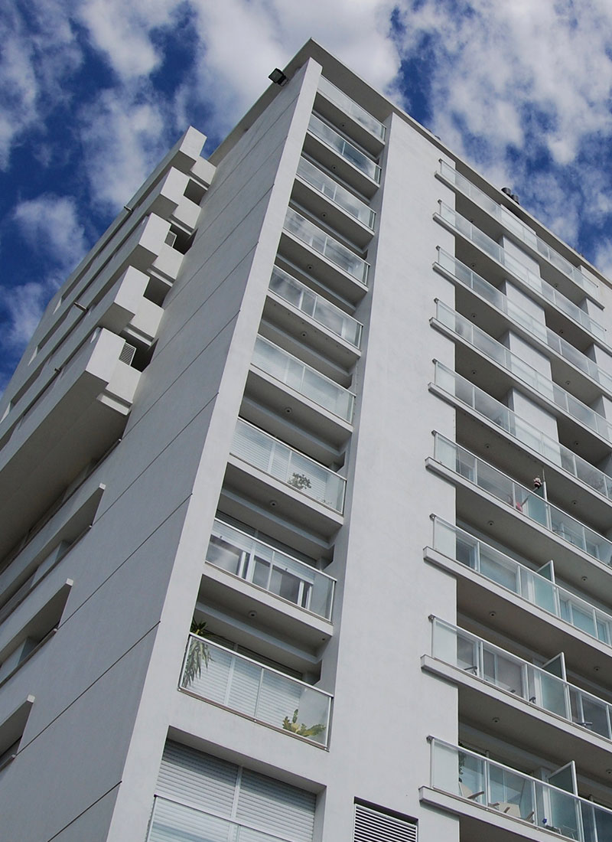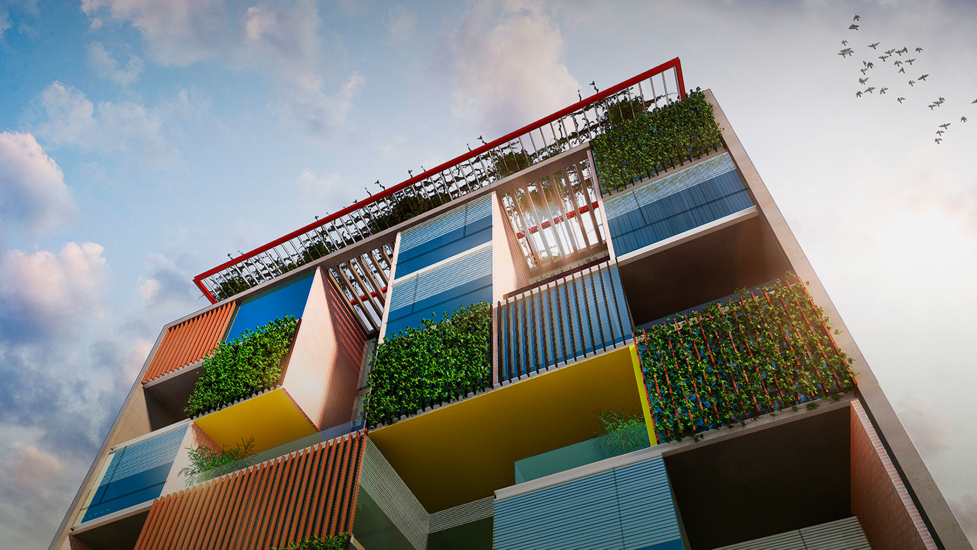

-
Program:
Residential
-
Status:
Concept & Schematic Design, 2019
-
Awards:
2019
LADI Prizes
Best marketing campaign
-
This project involves the creation of a series of image strategies and facade concepts to be included in the construction of a catalog for the development of TOTHEM ventures in Mexico City. The objective of the developers is to identify and define attributes that will contribute to brand recognition and differentiation and to the construction of a style of its own that will be expressed through the slogan “Live the Tothem experience”.
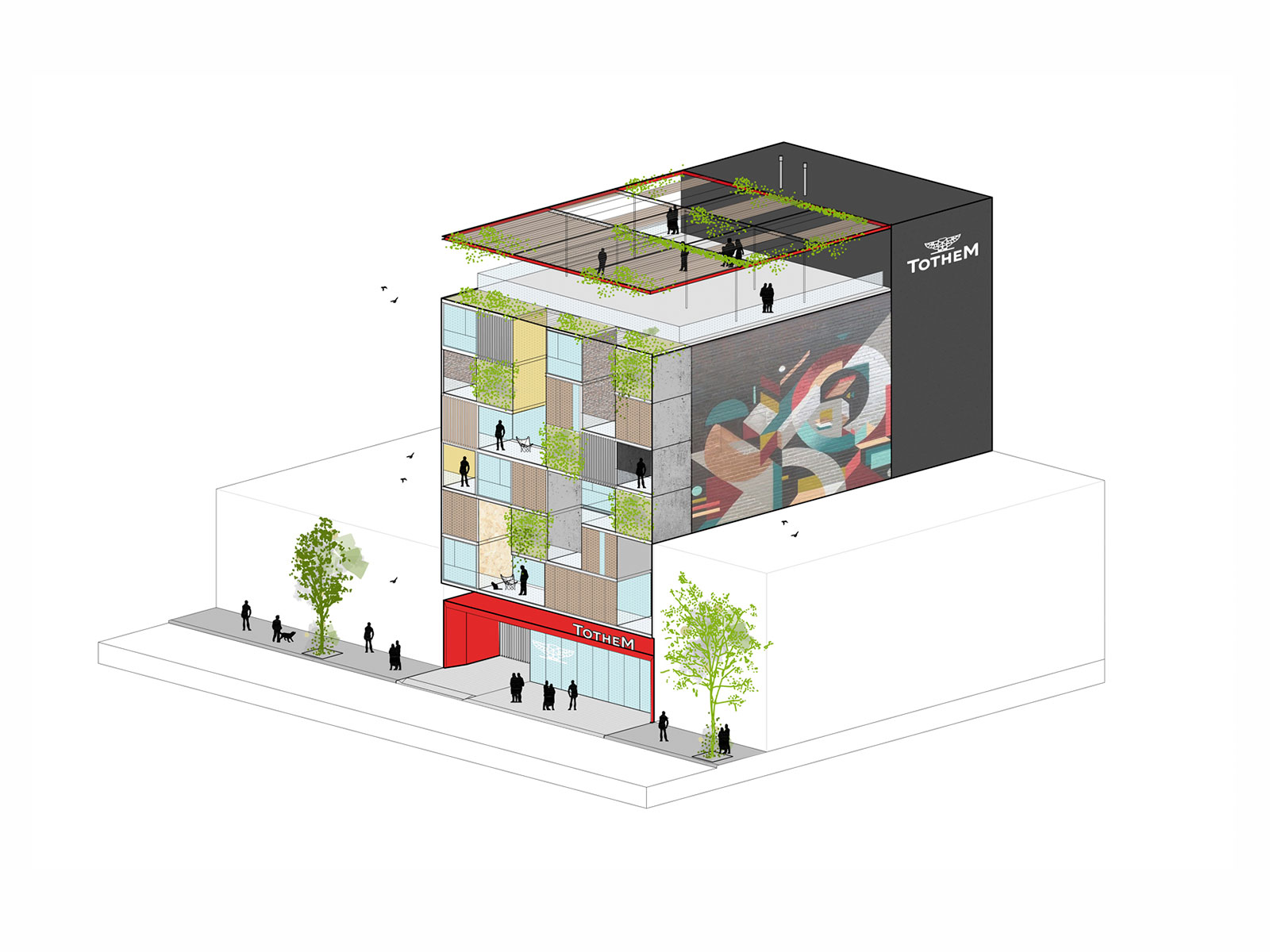
The building responds to a way of life that incorporates the latest trends in 21st century living, to meet the requirements of multiple users. This type of medium-sized residential development has emerged in some traditional neighborhoods of the city characterized by good size properties, such as Condesa. This drew the interest of the real estate market, which began to investigate the possibility of similar residential developments in nearby areas that are also undergoing a process of transformation, but where the price per m2 is lower, such as the Roma neighborhood. The project is the result of that keenness to expand a trend, with a recognizable image.
On the ground floor we propose the construction of a red portico, with an important brand presence, which will be the threshold of the meeting between the public and the private spheres. The most public programs of the complex will be located on this level, such as the entrance hall and amenities. At the top of the building, a number of climbing plants will adorn a pergola on the rooftop terrace, a common open space that offers marvelous views, sunlight and recreational opportunities.
The facade is the project’s space of action par excellence. It is designed as a transition between interior and exterior that works as a buffer. It offers diverse spatialities, defined by terraces finished in different materials, colors and textures, such as concrete, wood, metal and glass. It is a filter that responds to multiple environmental conditions (sunlight and lighting, acoustics, privacy conditions, etc) and programmatic requirements. At the same time, different uses for the exterior surfaces are explored, enhancing their value as an expansion of the interior spaces.
