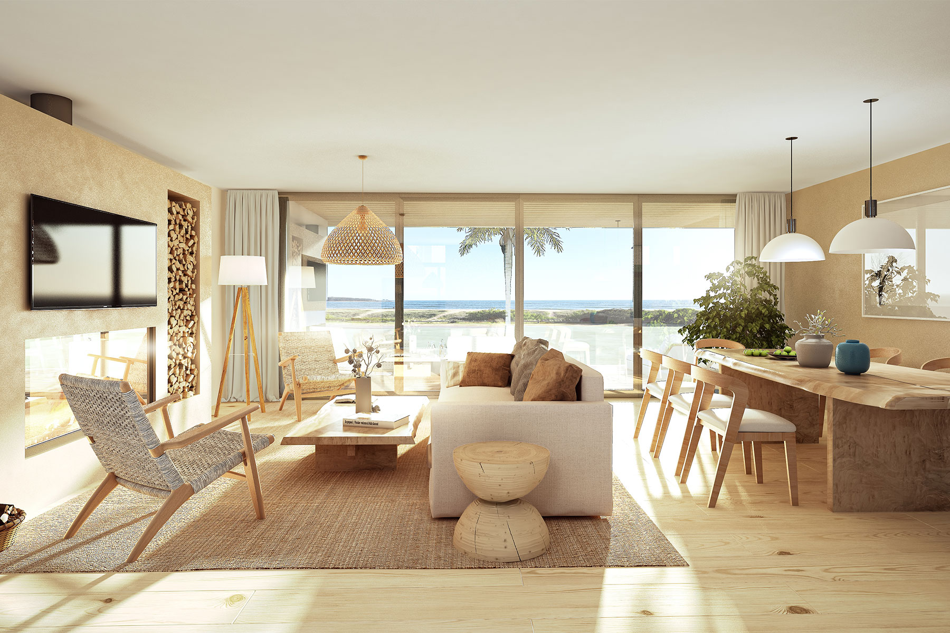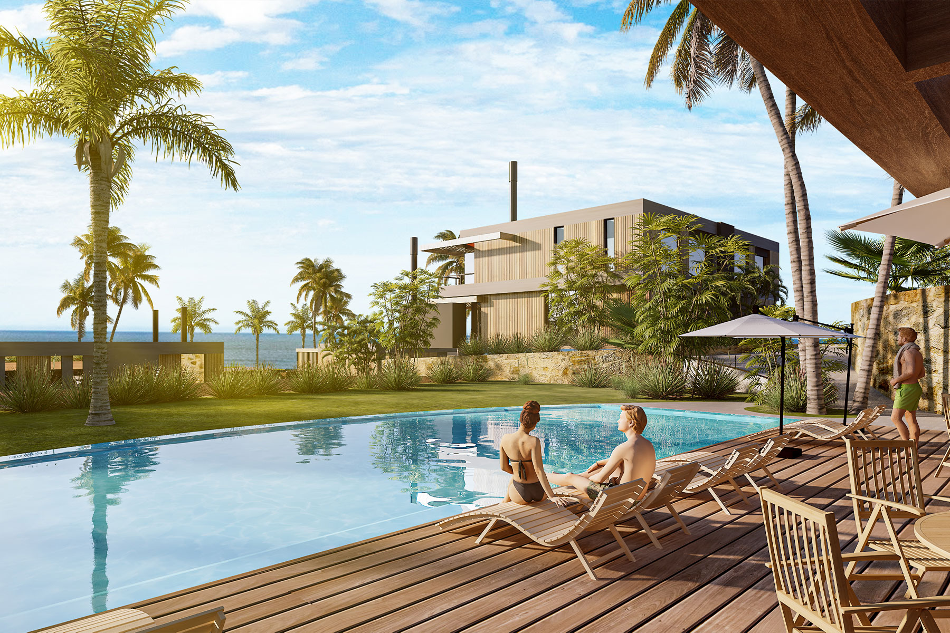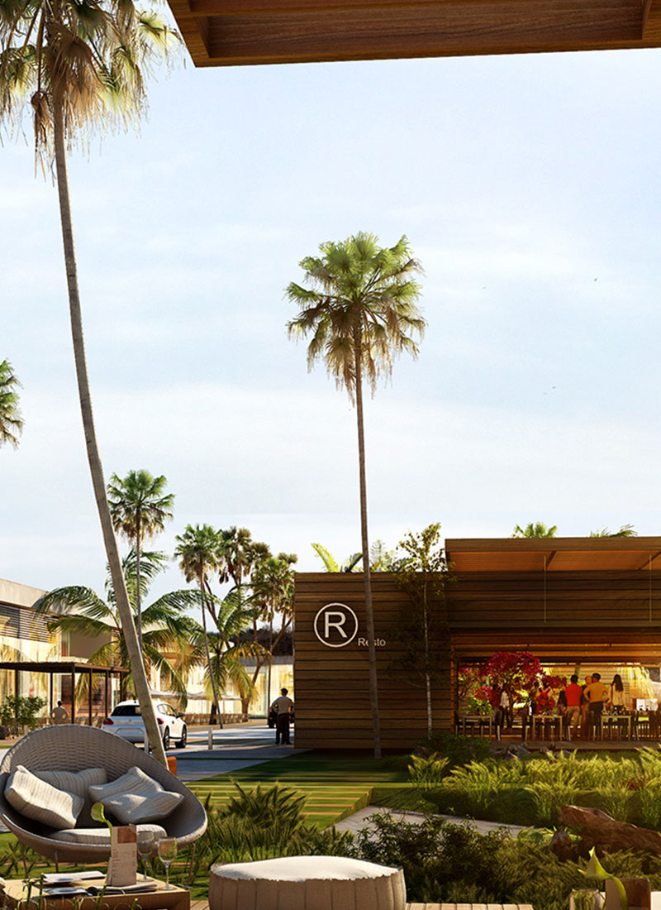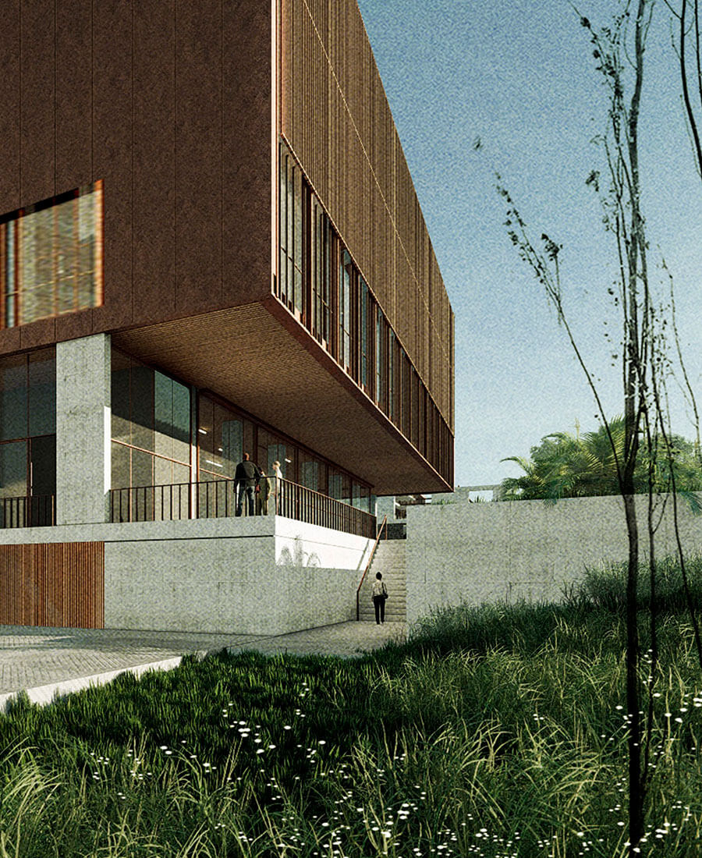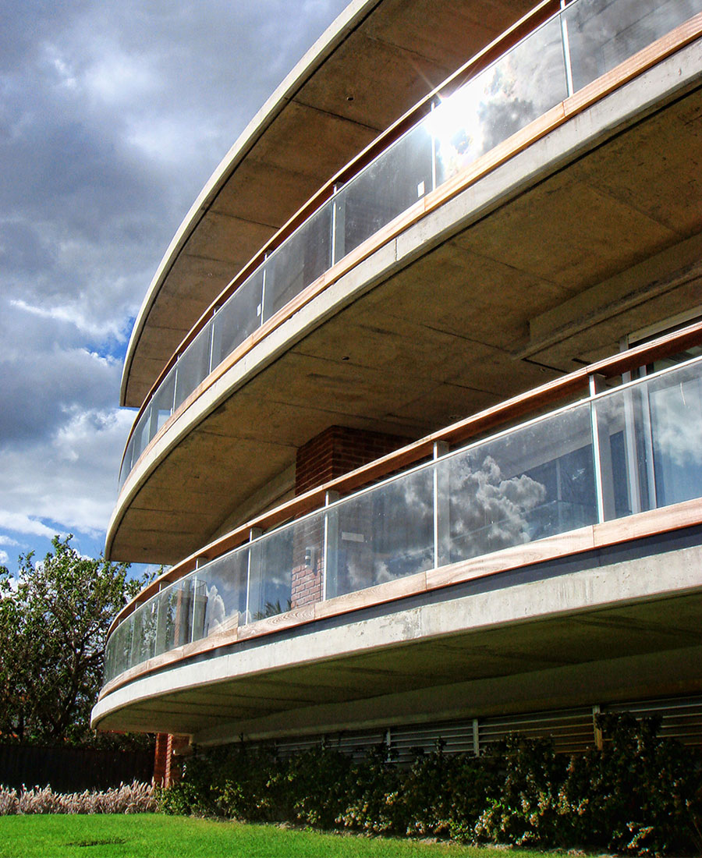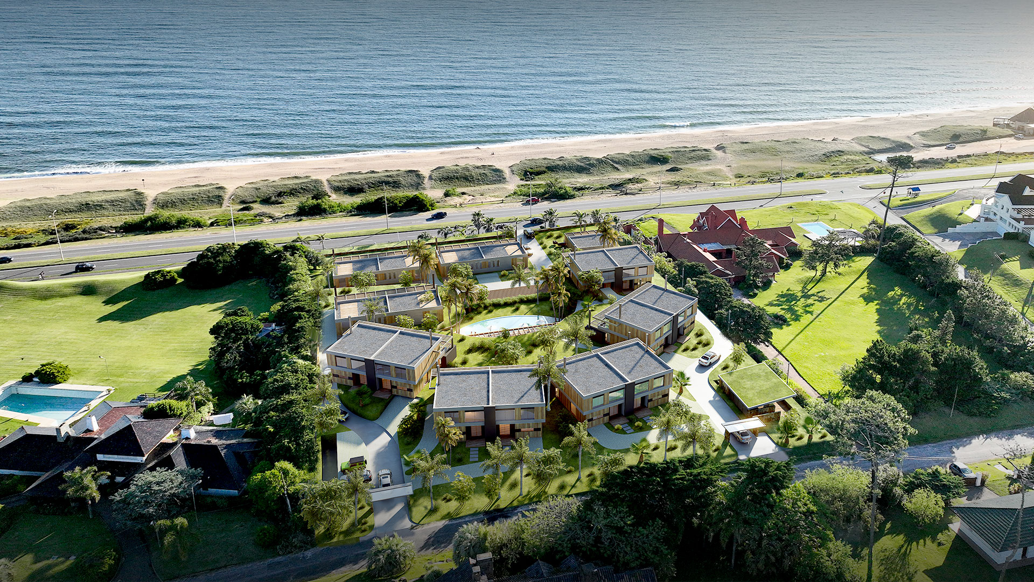

-
Program:
Residential
-
Status:
Under development
-
Area:
7500 m²
-
Associated Studio:
JDVA
-
Vila 30 is a housing community that sits on a privileged location, on the Rambla of Playa Mansa in Punta del Este, boasting ocean views from every unit in the complex. With common amenities and surrounded by landscaped gardens, the 17-house project brings a new way of living to the area of Parada 30 of Playa Mansa.
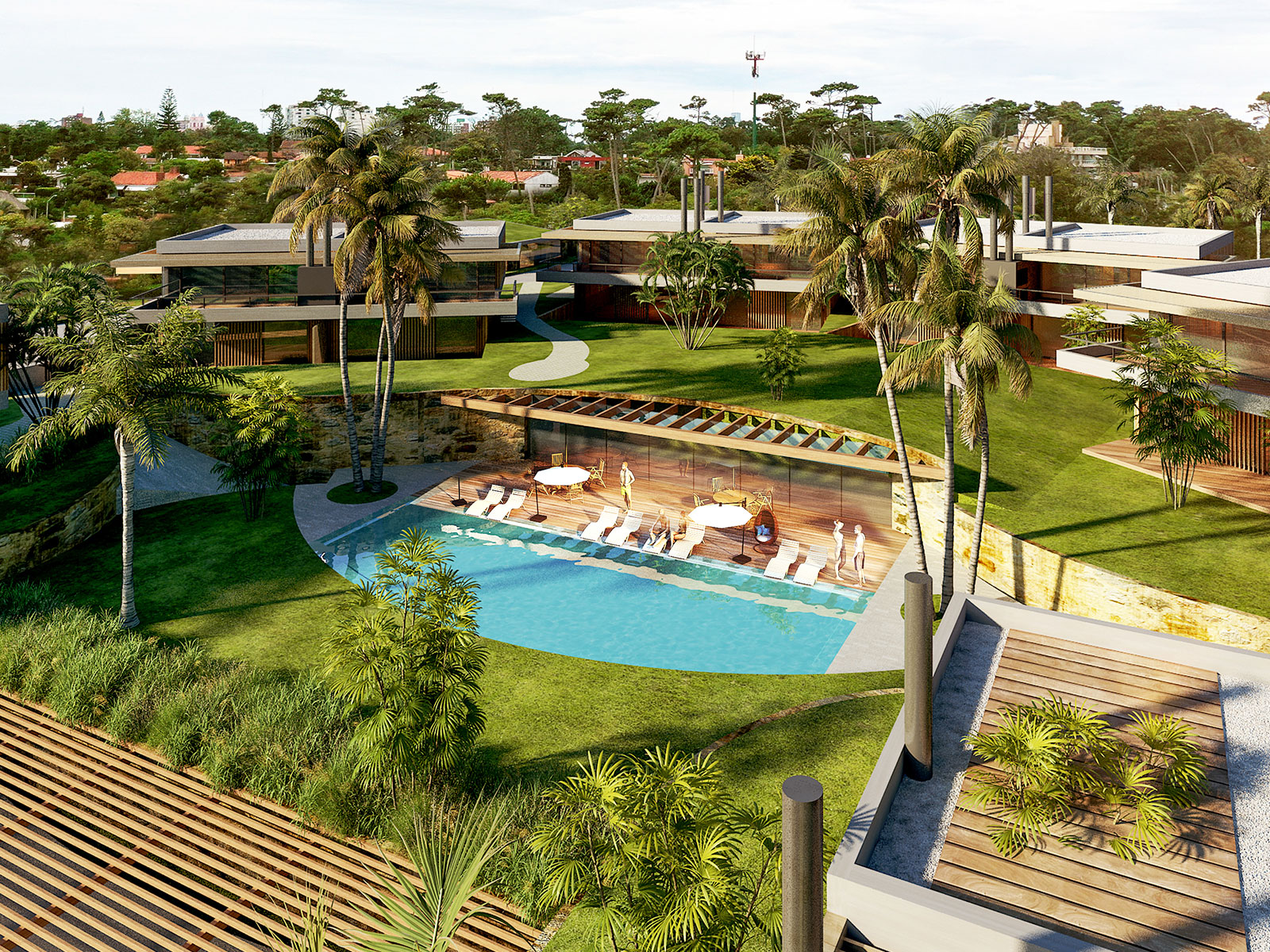
Gómez Platero joins forces with architect Juan Diego Vecino to bring to life a new residential concept to Parada 30 of Playa Mansa in Punta del Este, in an area with large residences and plots of land. Vila 30 is a collection of 17 houses ranging from 159 m2 to 192 m2, with amenities that ensure year-round enjoyment.
With minimal intervention in the terrain, the project unfolds on a large plot with an area of 7500 m2, which is given form through platforms created using stone retaining walls. The residences are arranged in an arc shape on the various levels of the terraced surface, to maximize views of the sunsets of Playa Mansa. This terracing ensures that the units located towards the back of the plot also enjoy ocean views from their living areas and master bedrooms, a distinctive feature of the project.
Vila 30 offers two main types of houses. The first type features a reception area on the ground floor, integrated with a barbecue space and deck, which extends the social area outdoors and gives each unit its own landscaped area, as well as 3 or 4 bedrooms on the upper floor. The 8 houses located on the first platform, which can be accessed from the rear street, correspond to this typology.
The houses, duplex-style laid out in pairs, surround a central area of amenities that includes an outdoor swimming pool, sunbathing area, and semi-underground gym. The barbecue area is located on one side of the property, so as not to disturb the units, along with an area for storing surfboards, bicycles, etc.
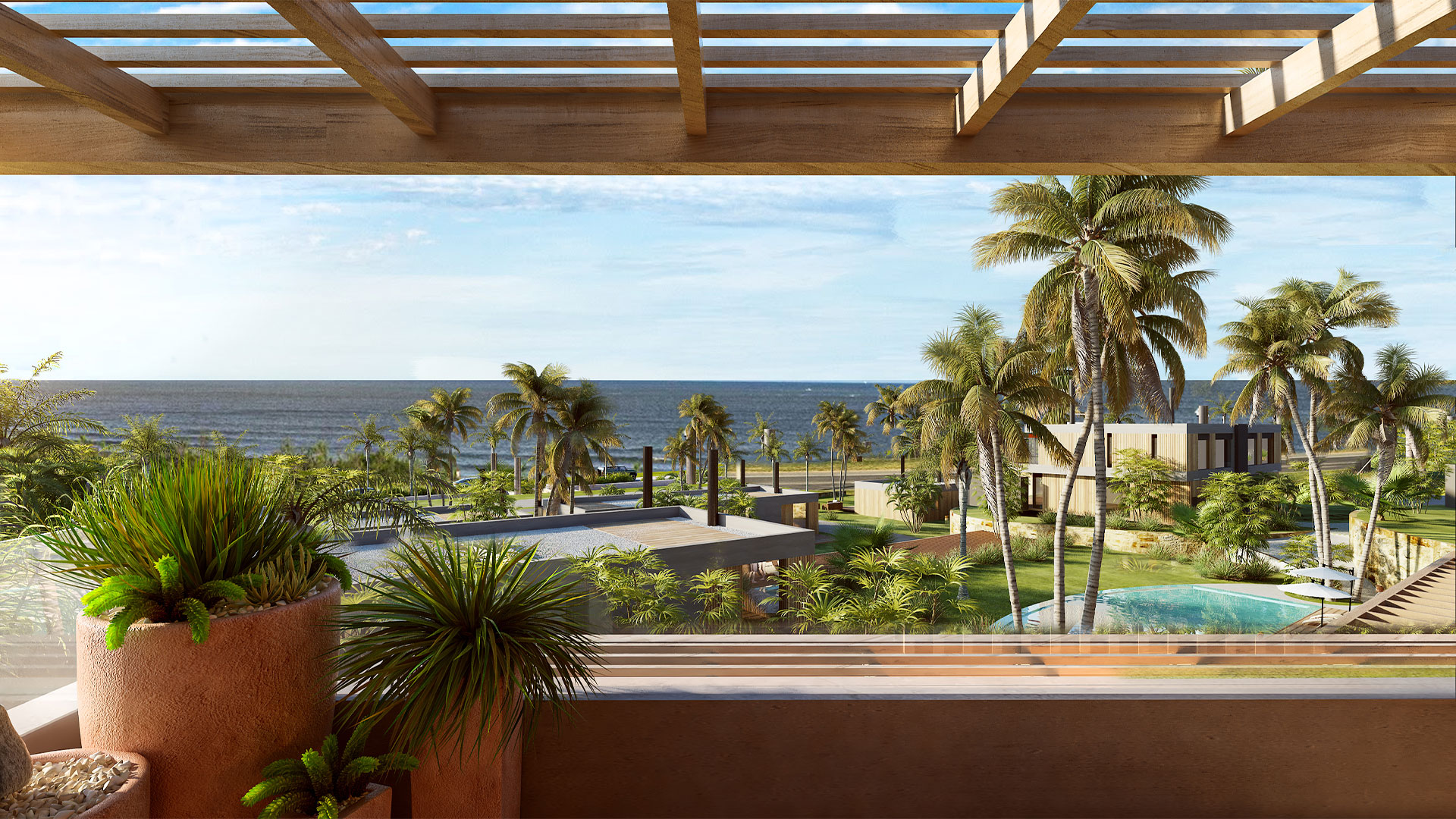
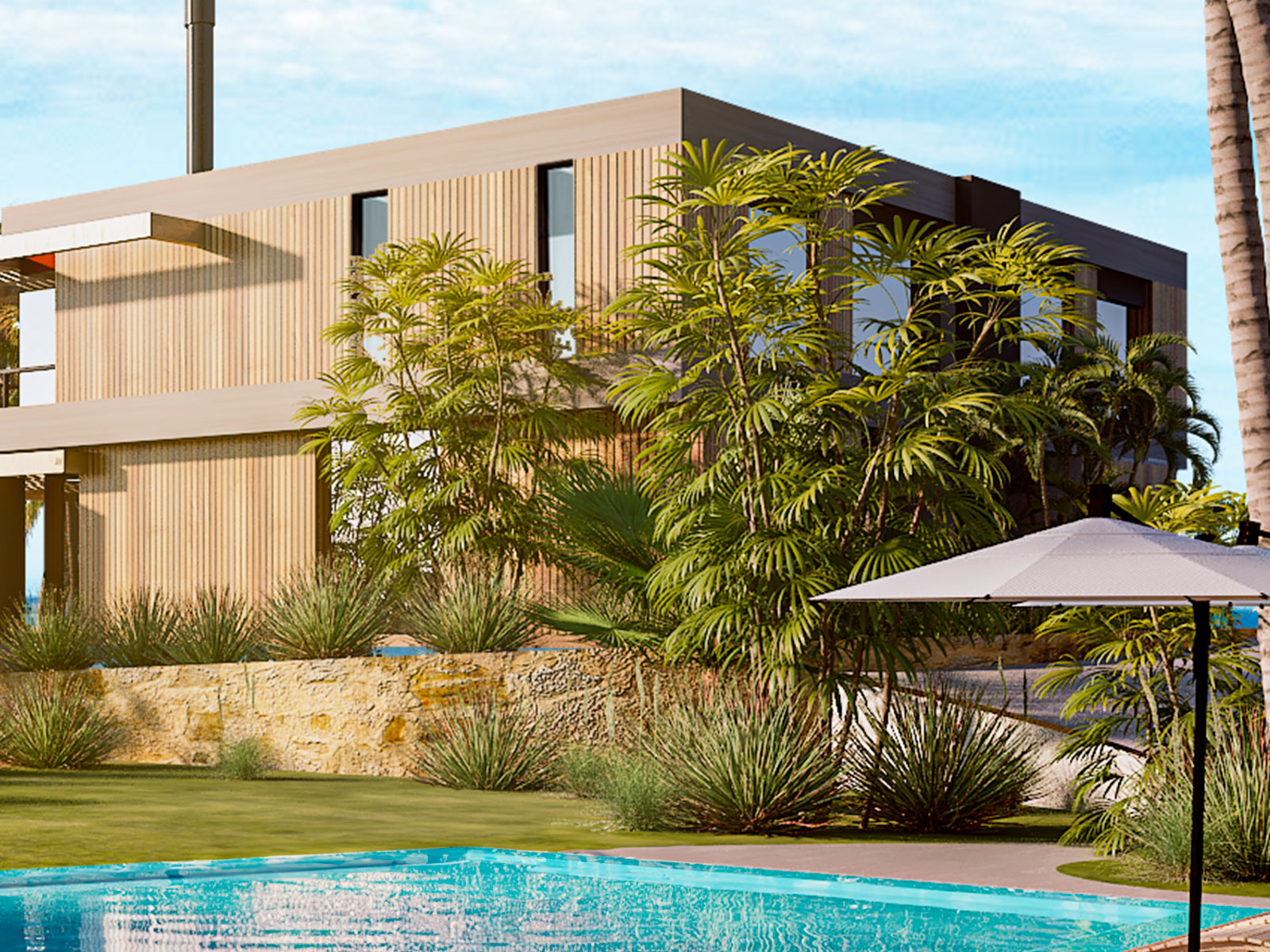
Descending towards the Rambla through the successive terraces, we encounter another typology that includes reception areas and master suites on the ground floor, with bedrooms situated on a partially underground level, in accordance with regulations. In this manner, all the houses, whether situated towards the rear or the first line, boast excellent views, generous terraces, contact with the greenery of the landscaped area, and connection with the common spaces and amenities that bring all residents together.
Similar to the first typology, these units can have 3 or 4 bedrooms, and feature a barbecue area and private garden. Demonstrating the meticulous attention to detail in the design, the reception areas of all homes seamlessly integrate with the garden, affording sea views from both the reception area and the master suite.
In order to encourage community participation among residents, gardens and pathways are created to ensure that all houses have direct pedestrian access to the beach, minimizing the impact of cars on the premises and ensuring that the experience of walking and inhabiting the complex is one of connection with nature. To minimize interference between parking, pedestrian circulations, and the units, two vehicular access points are provided on the ground floor, with entry control from the Rambla and the parallel street.
The use of noble materials such as concrete, wood, and stone seeks to accentuate the connection with the natural surroundings and conveys a pure and warm aesthetic. The focus on creating simple volumes and achieving an architecture of straight, pure lines is repeated throughout the project, resulting in a high-level design that blends perfectly with the surrounding environment.
